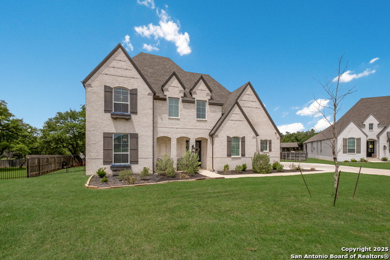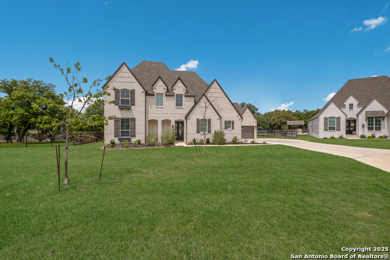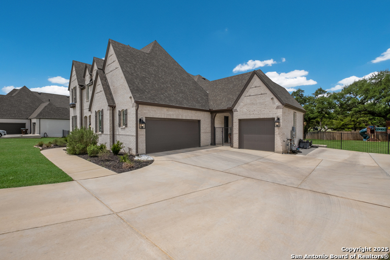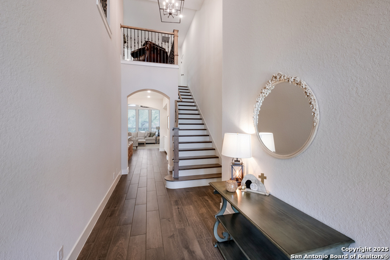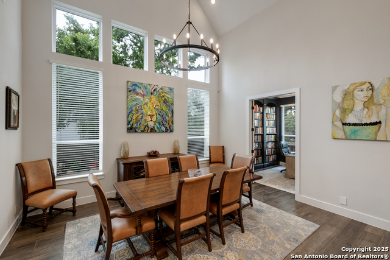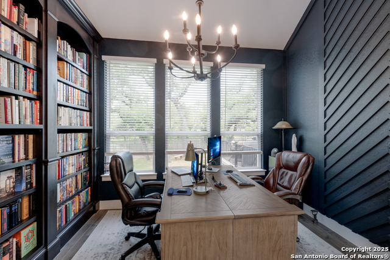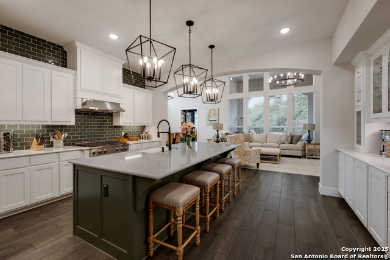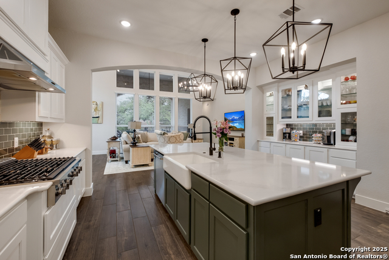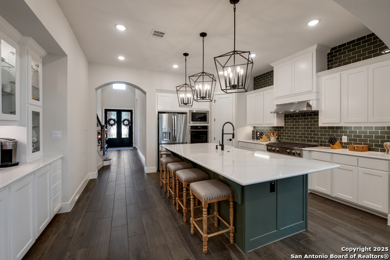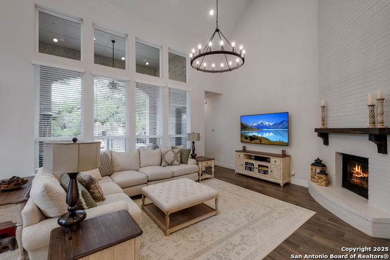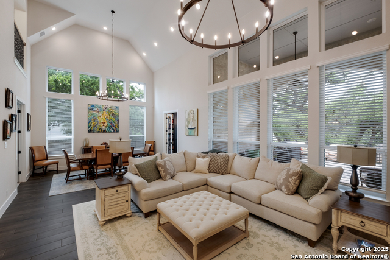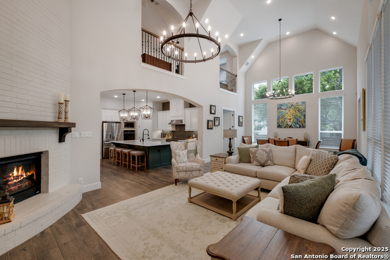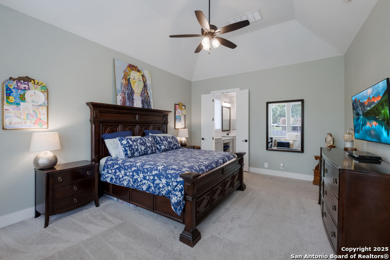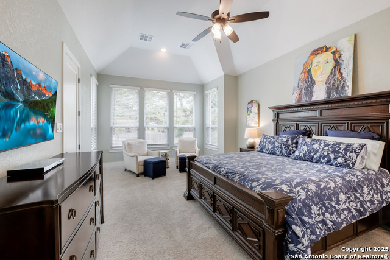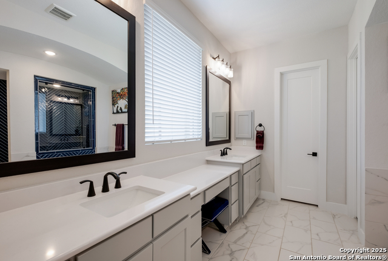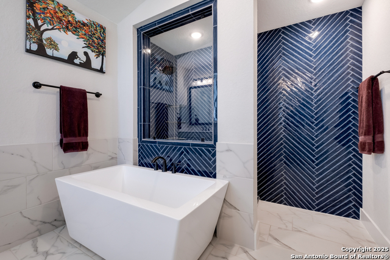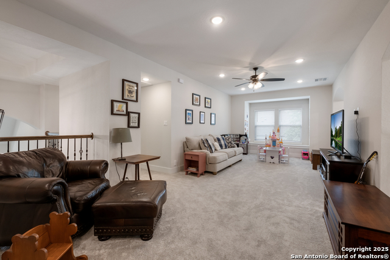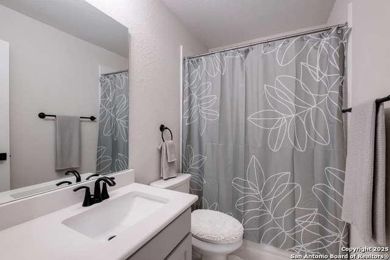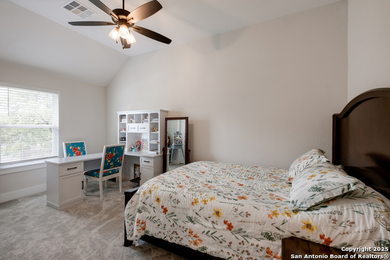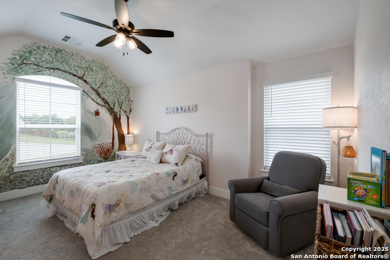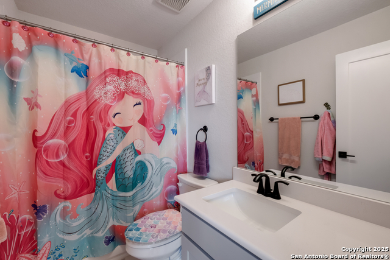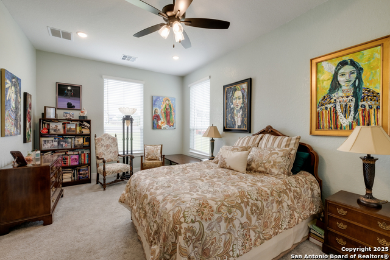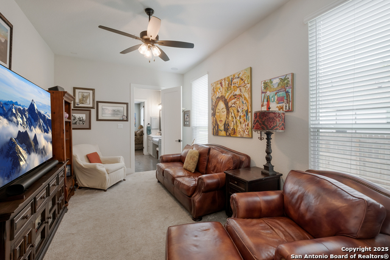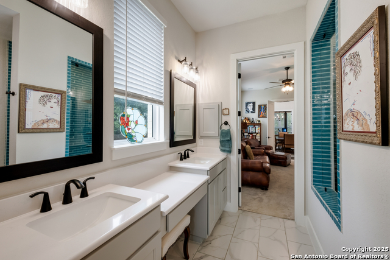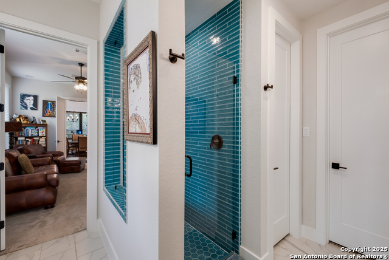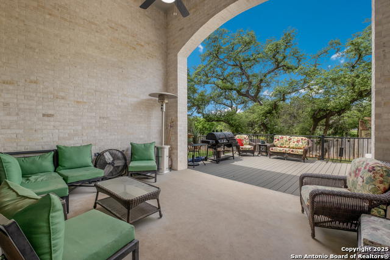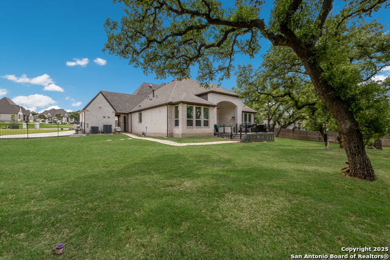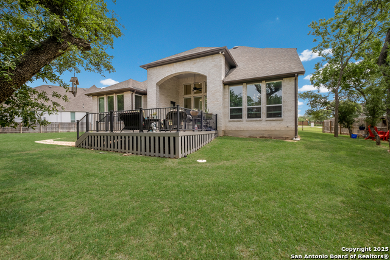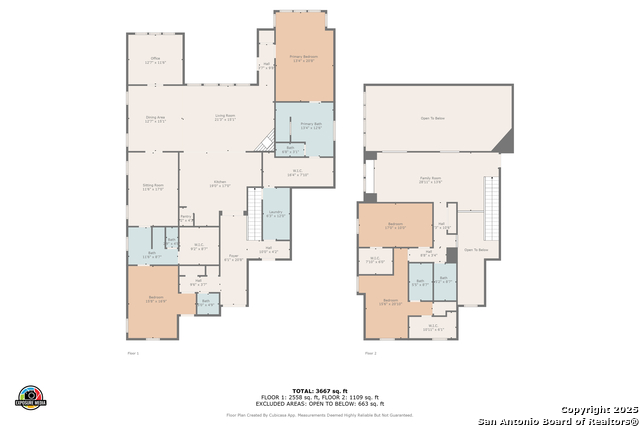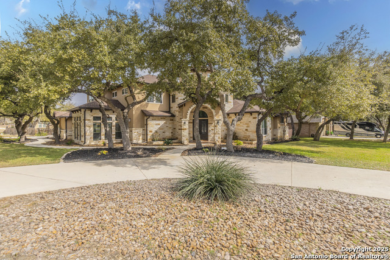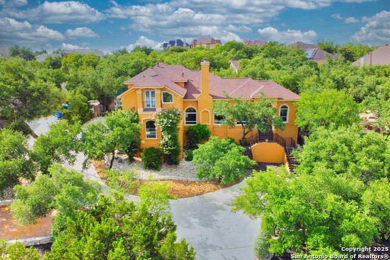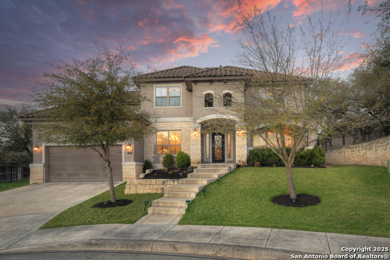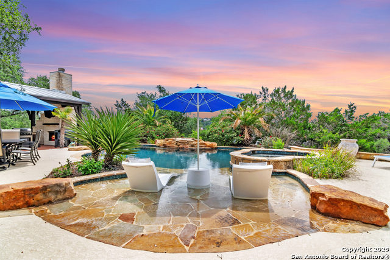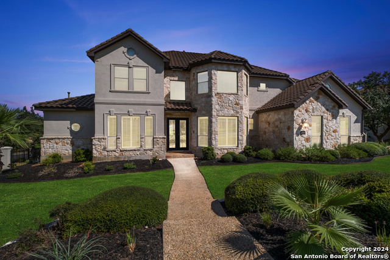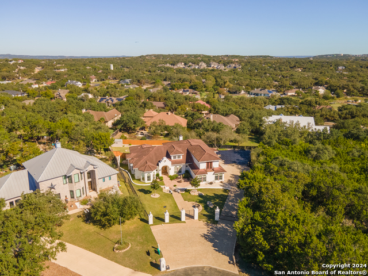26623 White Eagle, San Antonio, TX 78260
Property Photos
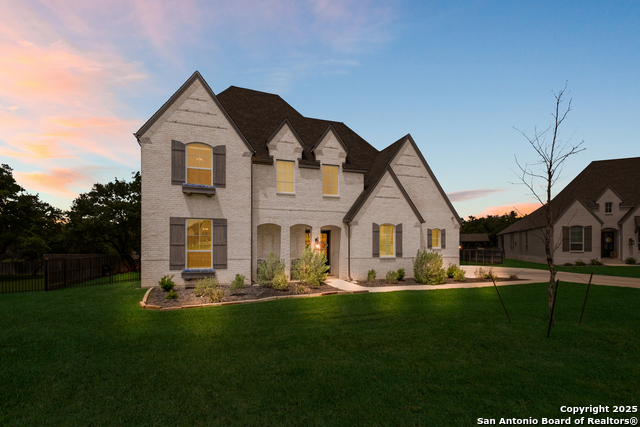
Would you like to sell your home before you purchase this one?
Priced at Only: $1,150,000
For more Information Call:
Address: 26623 White Eagle, San Antonio, TX 78260
Property Location and Similar Properties
- MLS#: 1861386 ( Single Residential )
- Street Address: 26623 White Eagle
- Viewed: 1
- Price: $1,150,000
- Price sqft: $285
- Waterfront: No
- Year Built: 2022
- Bldg sqft: 4036
- Bedrooms: 4
- Total Baths: 5
- Full Baths: 4
- 1/2 Baths: 1
- Garage / Parking Spaces: 3
- Days On Market: 4
- Additional Information
- County: BEXAR
- City: San Antonio
- Zipcode: 78260
- Subdivision: Timberwood Park
- District: Comal
- Elementary School: Timberwood Park
- Middle School: Pieper Ranch
- High School: Pieper
- Provided by: Keller Williams City-View
- Contact: Patrick Conway
- (210) 696-9996

- DMCA Notice
-
DescriptionNestled on an expansive lot in the sought after Timberwood Park community, this exquisite 4 bedroom, 4.5 bath home seamlessly blends luxury, comfort, and craftsmanship. With stunning curb appeal, timeless brick exterior, and refined architectural lines, this home welcomes you with warmth and sophistication. Step into the grand foyer and be captivated by soaring ceilings, rich wood look tile flooring, and a graceful staircase with iron spindles. A dedicated home office with custom built ins and dramatic accent wall offers the perfect work from home sanctuary. The formal dining room is bathed in natural light and flows beautifully into the heart of the home. The chef's kitchen is a showstopper featuring a massive quartz island, high end stainless appliances, custom cabinetry, and a stylish subway tile backsplash. Entertain effortlessly in the open concept living room, where floor to ceiling windows overlook the backyard oasis and a charming corner fireplace anchors the space. The spacious primary suite is a true retreat with vaulted ceilings, large windows, and a spa like en suite bath featuring a soaking tub, walk in shower with bold navy tile, and double vanities. Upstairs, generously sized secondary bedrooms and a large game/media room offer ample space for relaxation and play. Outside, enjoy serene Texas evenings on the covered back patio or entertain guests on the custom deck surrounded by mature oaks. The oversized backyard offers room to roam, play, or even add a pool. Additional features include a 3 car garage, dedicated laundry room, abundant storage, and access to award winning schools and community amenities like parks, trails, and a private neighborhood lake. Don't miss the opportunity to own this thoughtfully designed, magazine worthy residence in one of North San Antonio's premier neighborhoods.
Payment Calculator
- Principal & Interest -
- Property Tax $
- Home Insurance $
- HOA Fees $
- Monthly -
Features
Building and Construction
- Builder Name: Highland
- Construction: Pre-Owned
- Exterior Features: Brick, 4 Sides Masonry
- Floor: Carpeting, Ceramic Tile, Wood
- Foundation: Slab
- Kitchen Length: 19
- Roof: Heavy Composition
- Source Sqft: Appsl Dist
Land Information
- Lot Description: Cul-de-Sac/Dead End, On Greenbelt
- Lot Improvements: Street Paved, Curbs
School Information
- Elementary School: Timberwood Park
- High School: Pieper
- Middle School: Pieper Ranch
- School District: Comal
Garage and Parking
- Garage Parking: Three Car Garage, Attached
Eco-Communities
- Energy Efficiency: 16+ SEER AC, Programmable Thermostat, 12"+ Attic Insulation, Double Pane Windows, Variable Speed HVAC, Energy Star Appliances, Low E Windows
- Green Certifications: HERS Rated, Energy Star Certified
- Water/Sewer: Water System, Septic
Utilities
- Air Conditioning: Two Central, Heat Pump, Zoned
- Fireplace: One, Family Room
- Heating Fuel: Natural Gas
- Heating: Central, Heat Pump, Zoned
- Utility Supplier Elec: CPS
- Utility Supplier Gas: CPS
- Utility Supplier Grbge: Tiger
- Utility Supplier Water: SAWS
- Window Coverings: All Remain
Amenities
- Neighborhood Amenities: Pool, Tennis, Golf Course, Clubhouse, Park/Playground, Jogging Trails, Sports Court, BBQ/Grill, Basketball Court, Volleyball Court
Finance and Tax Information
- Home Owners Association Fee: 288
- Home Owners Association Frequency: Semi-Annually
- Home Owners Association Mandatory: Mandatory
- Home Owners Association Name: TIMBERWOOD PARK
- Total Tax: 20161.91
Other Features
- Block: 216
- Contract: Exclusive Right To Sell
- Instdir: Located in the heart of Timberwood Park off of Slumber Pass and White Eagle Dr. From 1604 take Blanco North of 1604 and turn right on Slumber Pass. Then turn left onto White Eagle Drive.
- Interior Features: Three Living Area, Eat-In Kitchen, Two Eating Areas, Island Kitchen, Breakfast Bar, Walk-In Pantry, Study/Library, Game Room, Media Room, Secondary Bedroom Down, High Ceilings, Open Floor Plan, Pull Down Storage, Cable TV Available, High Speed Internet, Laundry Main Level, Laundry Lower Level, Laundry Room, Walk in Closets, Attic - Access only
- Legal Description: Cb 4844A (Timberwood Park Ut 65), Block 216 Lot 9 2022- Na P
- Ph To Show: 2102222227
- Possession: Closing/Funding
- Style: Two Story
Owner Information
- Owner Lrealreb: No
Similar Properties
Nearby Subdivisions
Bavarian Hills
Bent Tree
Bluffs Of Lookout Canyon
Boulders At Canyon Springs
Canyon Springs
Clementson Ranch
Deer Creek
Enclave At Canyon Springs
Estancia
Estancia Ranch
Estancia Ranch - 50
Hastings Ridge At Kinder Ranch
Heights At Stone Oak
Highland Estates
Kinder Northeast Ut1
Kinder Ranch
Lakeside At Canyon Springs
Links At Canyon Springs
Lookout Canyon
Lookout Canyon Creek
Mesa Del Norte
Oak Moss North
Oliver Ranch
Panther Creek At Stone O
Promontory Pointe
Promontory Reserve
Prospect Creek At Kinder Ranch
Ridge At Canyon Springs
Ridge Of Silverado Hills
Royal Oaks Estates
San Miguel At Canyon Springs
Sherwood Forest
Silverado Hills
Sterling Ridge
Stone Oak Villas
Summerglen
Sunday Creek At Kinder Ranch
Terra Bella
The Forest At Stone Oak
The Preserve Of Sterling Ridge
The Reserves@ The Heights Of S
The Ridge At Lookout Canyon
The Summit At Canyon Springs
Timber Oaks North
Timberwood Park
Timberwood Park Un 1
Toll Brothers At Kinder Ranch
Tuscany Heights
Villas At Canyon Springs
Villas Of Silverado Hills
Vista Bella
Waters At Canyon Springs
Wilderness Pointe
Willis Ranch
Woodland Hills North

- Ozra Barakat
- Premier Realty Group
- Mobile: 210.970.9210
- Mobile: 210.970.9210
- ozrarealtor@gmail.com



