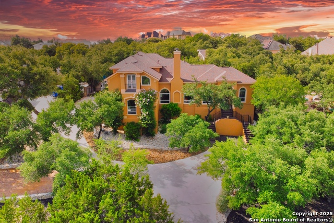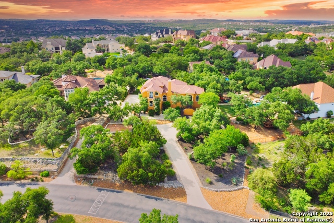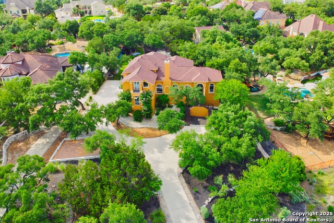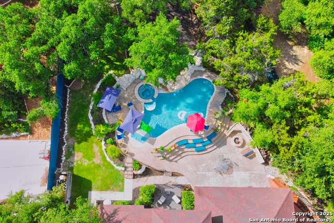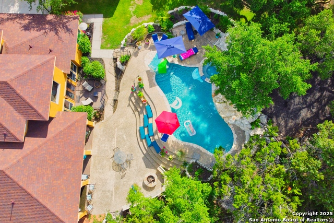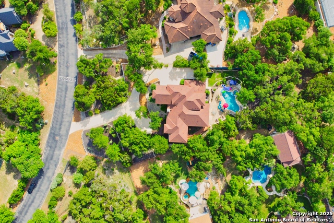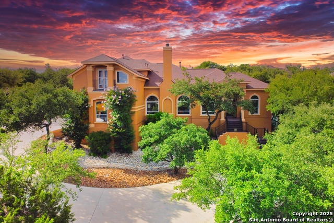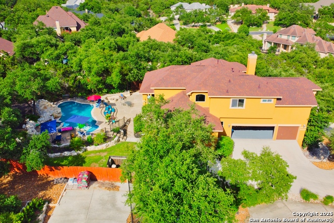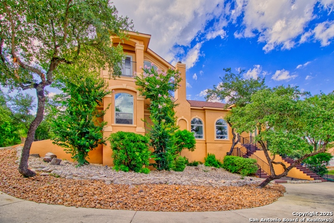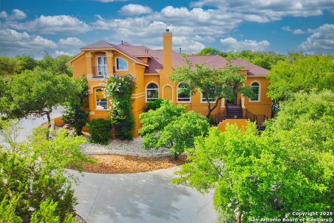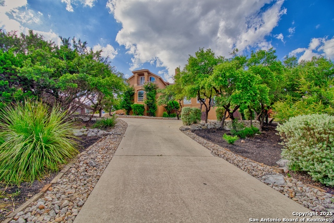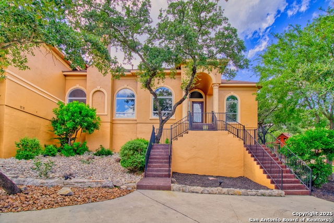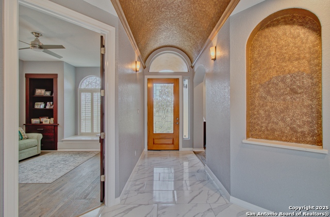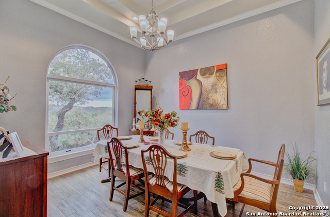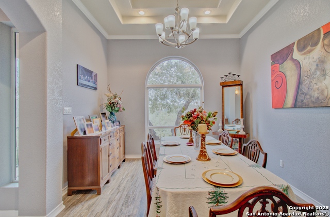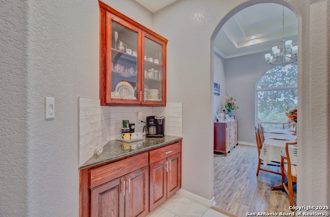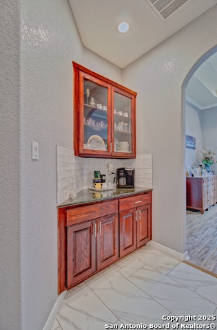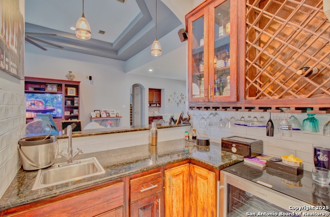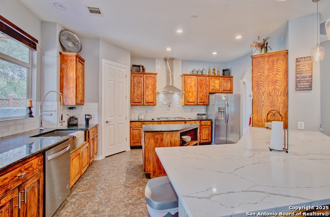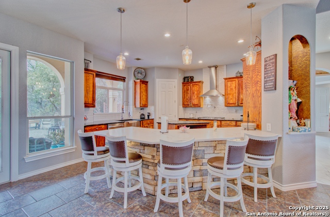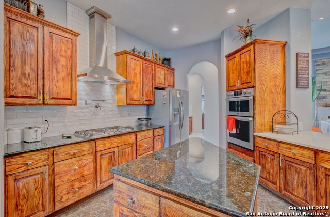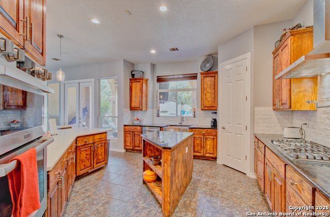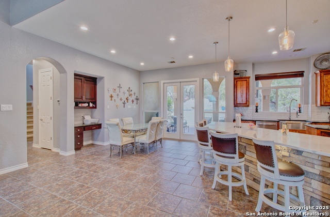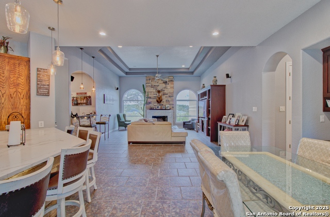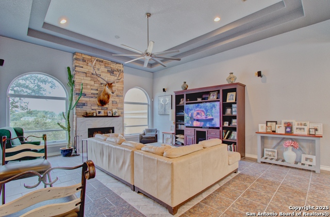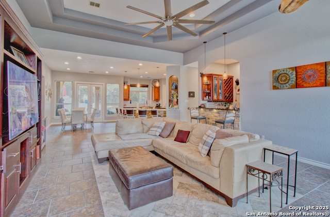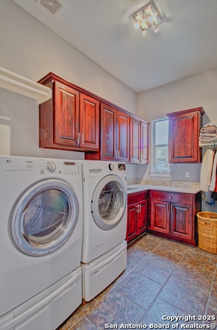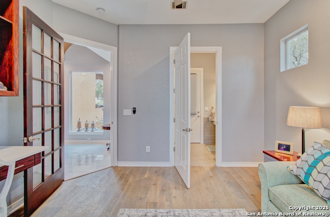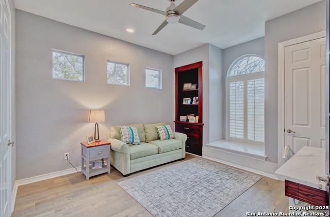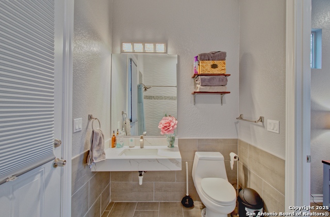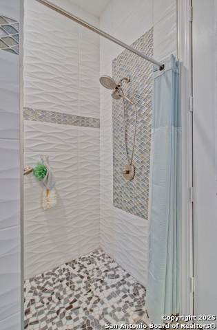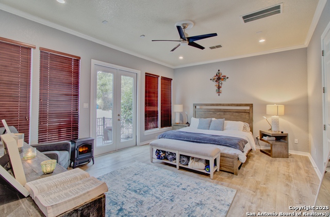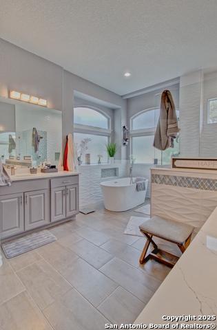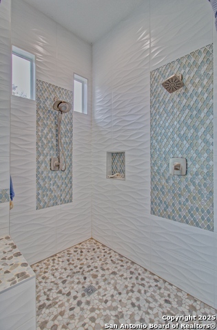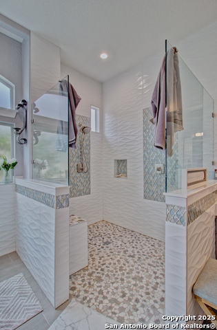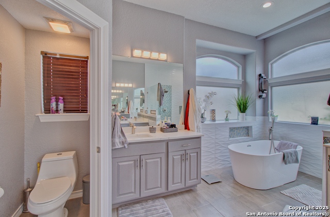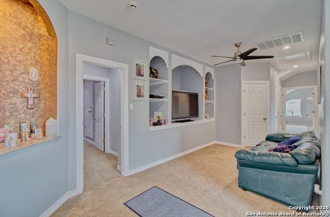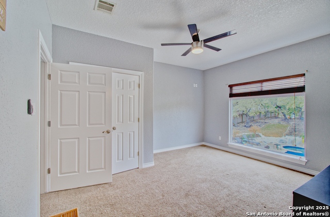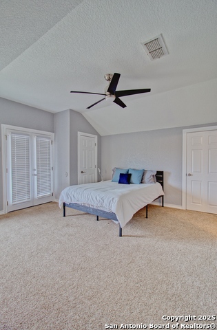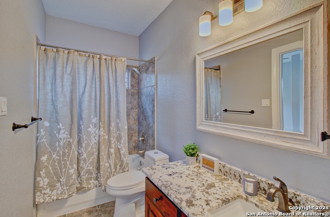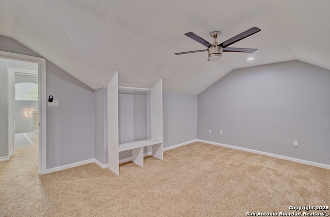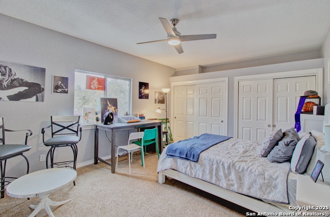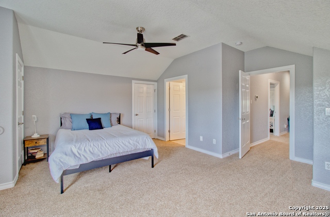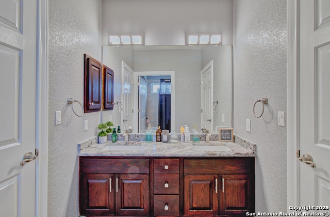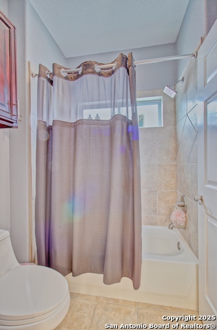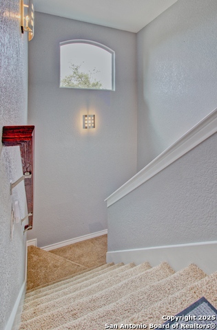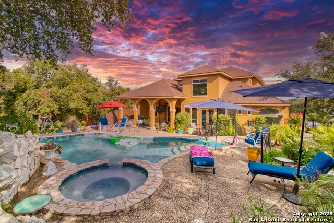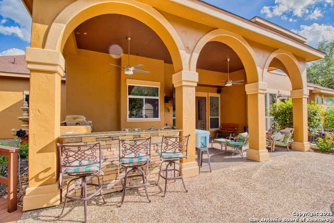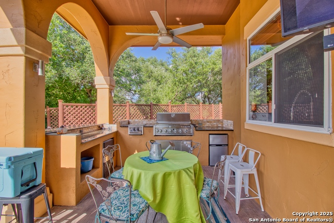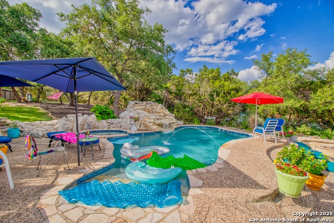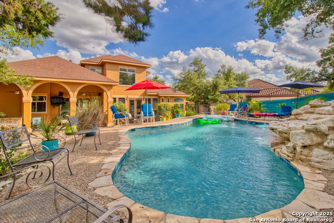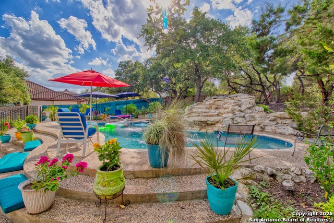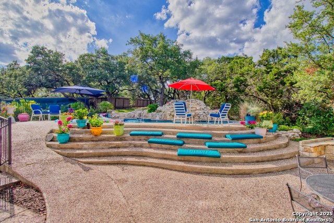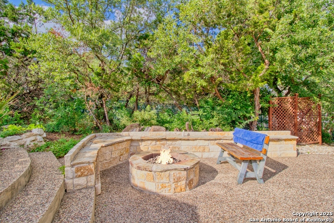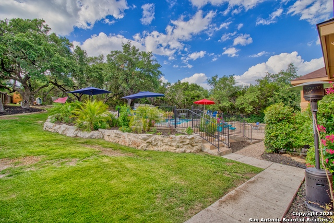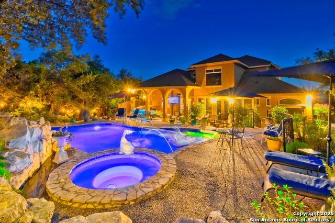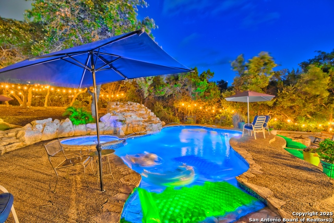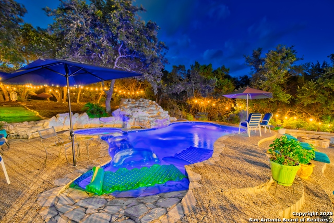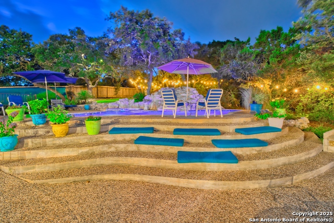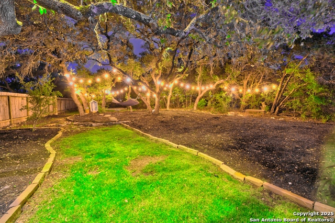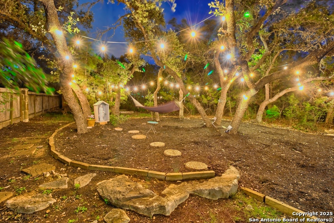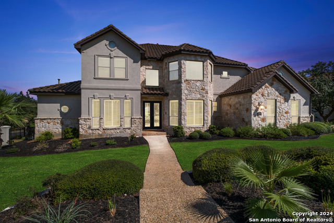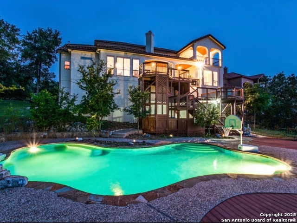2110 Winding View, San Antonio, TX 78260
Property Photos
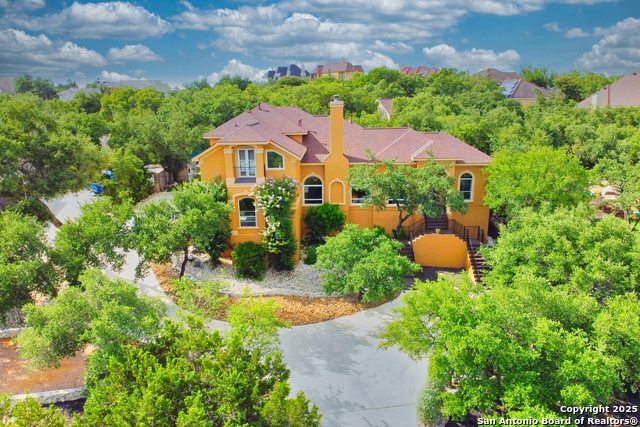
Would you like to sell your home before you purchase this one?
Priced at Only: $1,265,000
For more Information Call:
Address: 2110 Winding View, San Antonio, TX 78260
Property Location and Similar Properties
- MLS#: 1855268 ( Single Residential )
- Street Address: 2110 Winding View
- Viewed: 23
- Price: $1,265,000
- Price sqft: $309
- Waterfront: No
- Year Built: 2004
- Bldg sqft: 4089
- Bedrooms: 5
- Total Baths: 5
- Full Baths: 4
- 1/2 Baths: 1
- Garage / Parking Spaces: 3
- Days On Market: 26
- Additional Information
- County: BEXAR
- City: San Antonio
- Zipcode: 78260
- Subdivision: Summerglen
- District: North East I.S.D
- Elementary School: Tuscany Heights
- Middle School: Tejeda
- High School: Johnson
- Provided by: Broll & Associates, REALTORS
- Contact: Christopher Castaneda
- (210) 410-7561

- DMCA Notice
-
DescriptionPrepare to be amazed by this meticulously renovated custom estate, where every detail has been thoughtfully curated for luxurious living and seamless entertaining. From the moment you step inside, you'll be greeted by striking custom metal barrel ceilings and brand new recessed lighting, highlighting the exquisite wood flooring in the dining room and throughout the home. The dining room is a masterpiece of design, featuring unique ceiling treatments and custom windows that bathe the space in natural light. A custom coffee bar, complete with built in cabinetry and a buffet, seamlessly connects to the dining area, creating the perfect space for gatherings. A built in china cabinet adds a touch of classic elegance, while a redesigned custom bar boasts a red oak wine fridge and new tile, creating a sophisticated ambiance. Kitchen is a culinary dream, featuring new quartz countertops, a new vent hood, a custom backsplash, double microwave ovens, and high end appliances. A ranch style sink and ample storage complete this stunning space. The master suite is a true sanctuary, featuring new flooring, direct access to the pool through double doors, and a completely remodeled master bathroom. The $30,000 master bathroom upgrade includes a dual walk in shower, new countertops, and new tubs in all restrooms. Step outside and discover a resort style oasis. The custom swimming pool, with its beach access, jacuzzi, and accessibility features, has seen over $40,000 in recent upgrades, including new LED sportscape bottom, new tile, and automation software. An outdoor bar with a TV provides the perfect setting for poolside relaxation. Privacy is ensured by thoughtfully maintained landscaping, and a future shed towards the rear of the property offers additional storage.
Payment Calculator
- Principal & Interest -
- Property Tax $
- Home Insurance $
- HOA Fees $
- Monthly -
Features
Building and Construction
- Apprx Age: 21
- Builder Name: unknown
- Construction: Pre-Owned
- Exterior Features: Stucco
- Floor: Carpeting, Ceramic Tile, Wood
- Foundation: Slab
- Kitchen Length: 15
- Roof: Heavy Composition
- Source Sqft: Appsl Dist
Land Information
- Lot Description: 1/2-1 Acre
- Lot Improvements: Street Paved, City Street
School Information
- Elementary School: Tuscany Heights
- High School: Johnson
- Middle School: Tejeda
- School District: North East I.S.D
Garage and Parking
- Garage Parking: Three Car Garage
Eco-Communities
- Energy Efficiency: Ceiling Fans
- Water/Sewer: Water System, Sewer System
Utilities
- Air Conditioning: One Central
- Fireplace: One, Living Room
- Heating Fuel: Electric, Natural Gas
- Heating: Central
- Window Coverings: Some Remain
Amenities
- Neighborhood Amenities: Controlled Access, Tennis, Jogging Trails, Sports Court
Finance and Tax Information
- Days On Market: 210
- Home Owners Association Fee: 121
- Home Owners Association Frequency: Monthly
- Home Owners Association Mandatory: Mandatory
- Home Owners Association Name: SUMMERGLEN POA
- Total Tax: 12814.21
Rental Information
- Currently Being Leased: No
Other Features
- Accessibility: 2+ Access Exits, Int Door Opening 32"+, Ext Door Opening 36"+, 36 inch or more wide halls, Hallways 42" Wide, Grab Bars in Bathroom(s), No Carpet
- Contract: Exclusive Right To Sell
- Instdir: 281N , Use the middle lane to turn left onto Wilderness Oak, Turn right onto Summer Gln Wy, Controlled Access/ Gated Entry , Take a Right after the Guard Station, Property will be on the right hand side.
- Interior Features: Two Living Area, Separate Dining Room, Eat-In Kitchen, Island Kitchen, Walk-In Pantry, Media Room, Utility Room Inside, High Ceilings, Cable TV Available, High Speed Internet, Laundry Main Level, Walk in Closets
- Legal Desc Lot: 42
- Legal Description: Cb 4926B Blk 9 Lot 42 Summerglen Ut-3
- Miscellaneous: None/not applicable
- Occupancy: Owner
- Ph To Show: 2104107561
- Possession: Closing/Funding
- Style: Two Story, Contemporary
- Views: 23
Owner Information
- Owner Lrealreb: No
Similar Properties
Nearby Subdivisions
Bavarian Hills
Bent Tree
Bluffs Of Lookout Canyon
Boulders At Canyon Springs
Canyon Springs
Clementson Ranch
Deer Creek
Enclave At Canyon Springs
Estancia
Estancia Ranch
Estancia Ranch - 50
Hastings Ridge At Kinder Ranch
Heights At Stone Oak
Highland Estates
Kinder Northeast Ut1
Kinder Ranch
Lakeside At Canyon Springs
Links At Canyon Springs
Lookout Canyon
Lookout Canyon Creek
Mesa Del Norte
Oak Moss North
Oliver Ranch
Panther Creek At Stone O
Promontory Pointe
Promontory Reserve
Prospect Creek At Kinder Ranch
Ridge At Canyon Springs
Ridge Of Silverado Hills
Royal Oaks Estates
San Miguel At Canyon Springs
Sherwood Forest
Silverado Hills
Sterling Ridge
Stone Oak Villas
Summerglen
Sunday Creek At Kinder Ranch
Terra Bella
The Forest At Stone Oak
The Preserve Of Sterling Ridge
The Reserves@ The Heights Of S
The Ridge At Lookout Canyon
The Summit At Canyon Springs
Timber Oaks North
Timberwood Park
Timberwood Park Un 1
Toll Brothers At Kinder Ranch
Tuscany Heights
Villas At Canyon Springs
Villas Of Silverado Hills
Vista Bella
Waters At Canyon Springs
Wilderness Pointe
Willis Ranch
Woodland Hills North

- Ozra Barakat
- Premier Realty Group
- Mobile: 210.970.9210
- Mobile: 210.970.9210
- ozrarealtor@gmail.com



