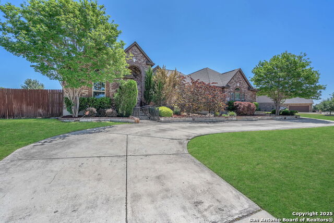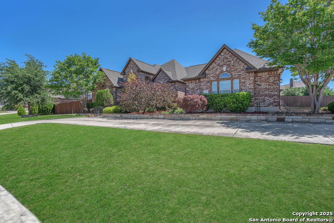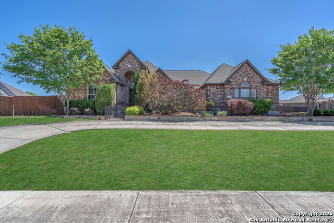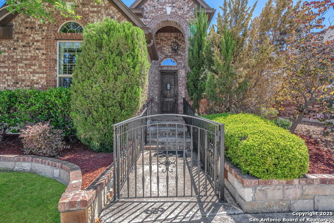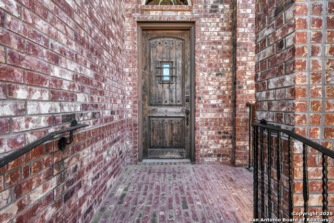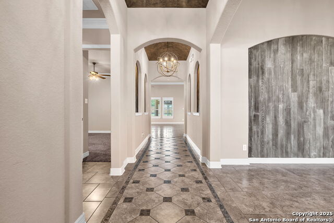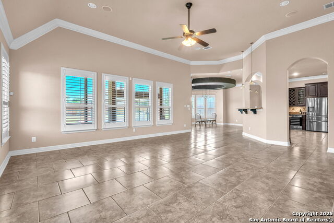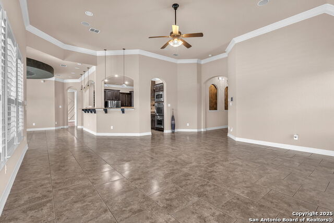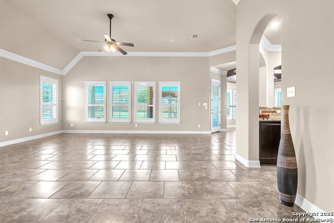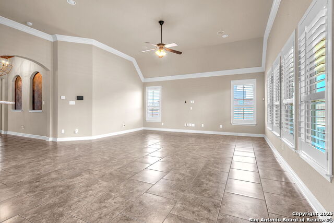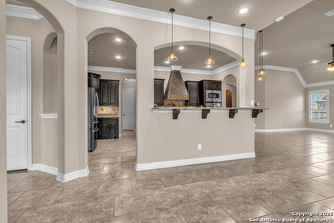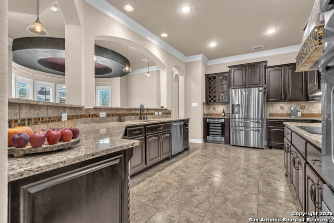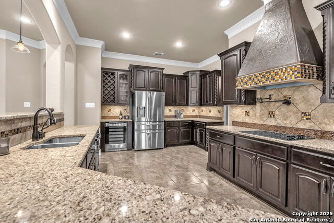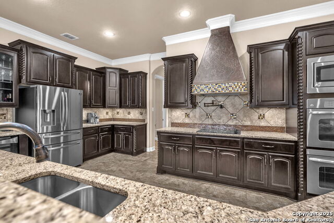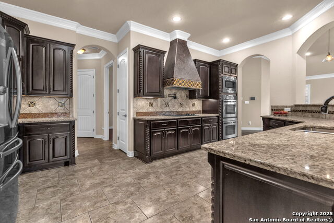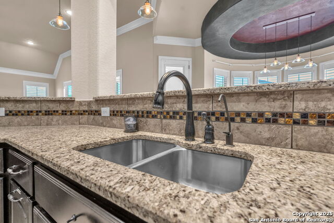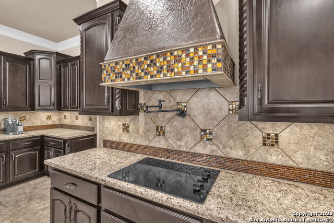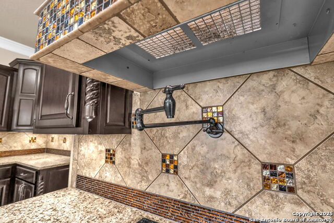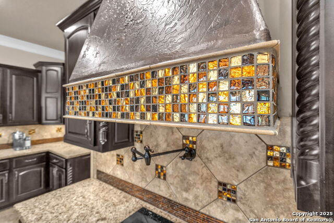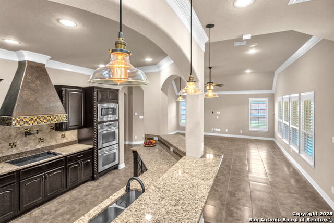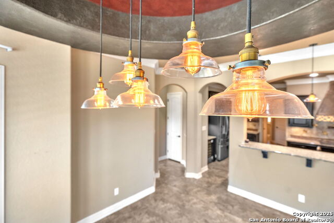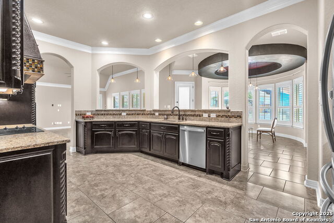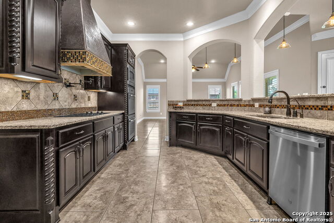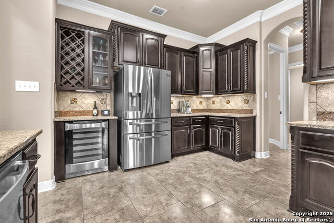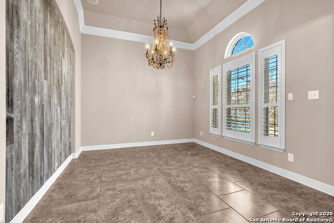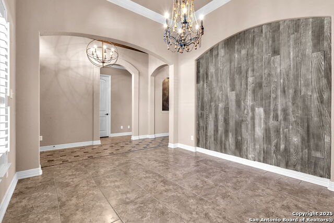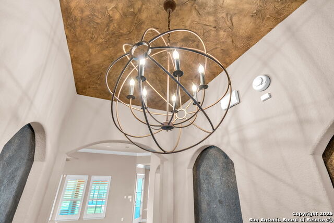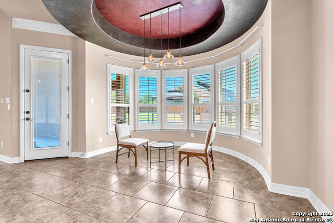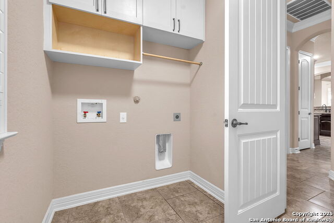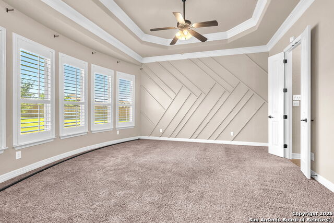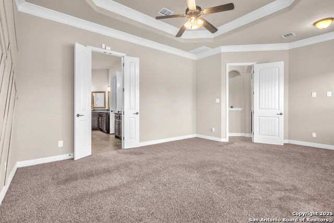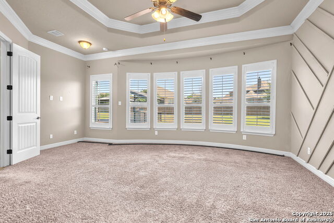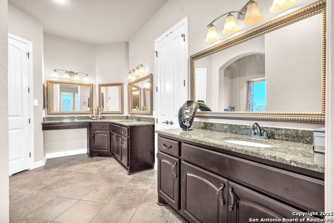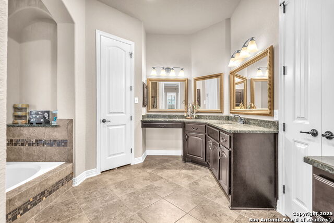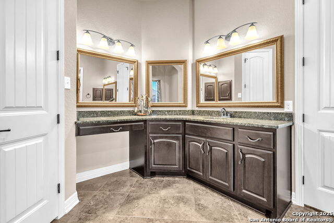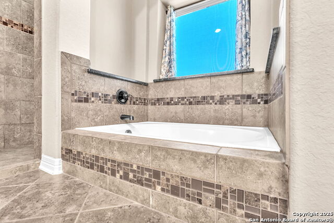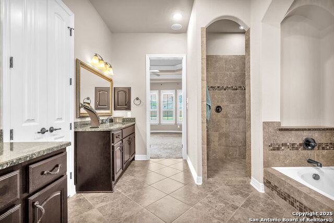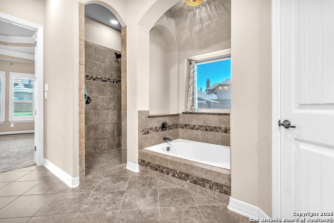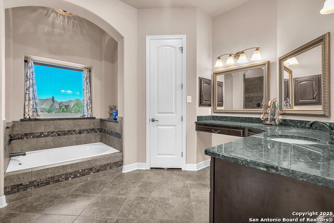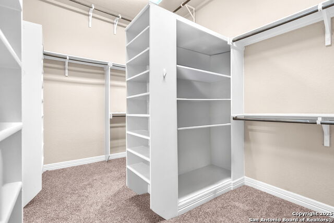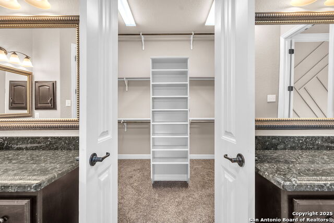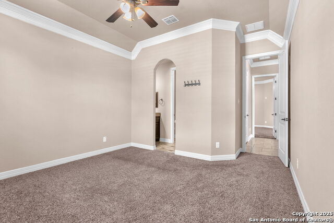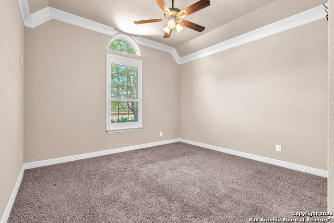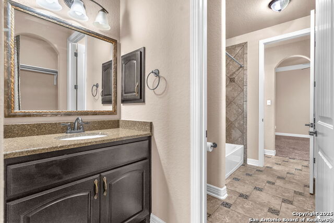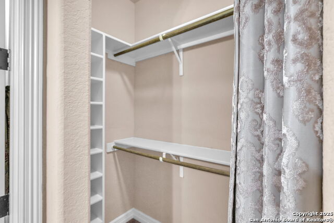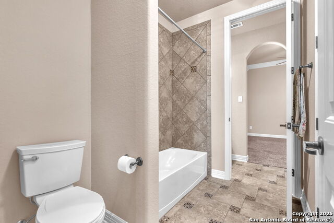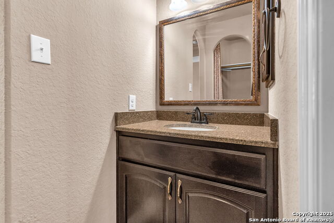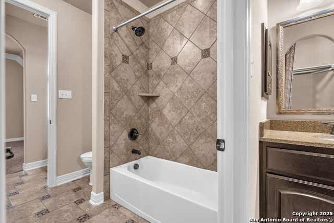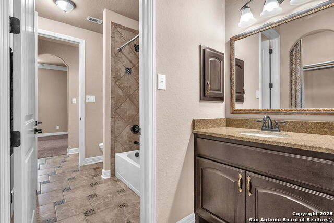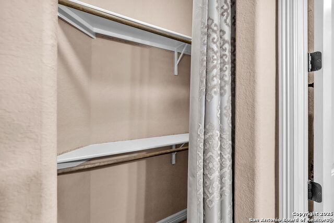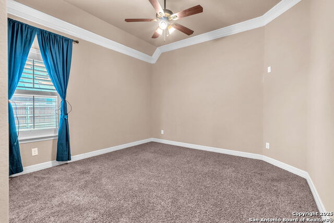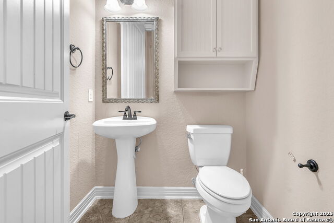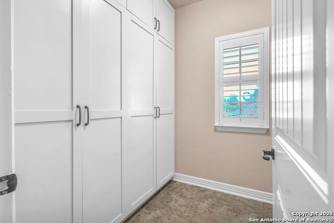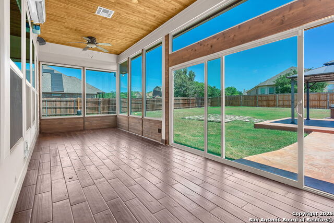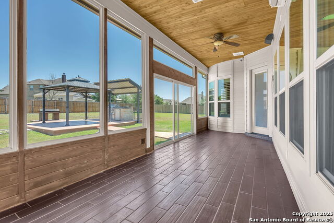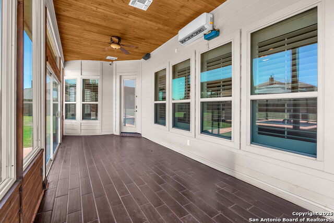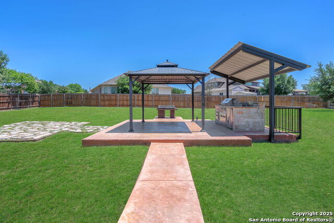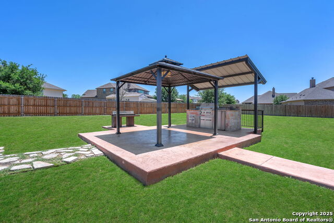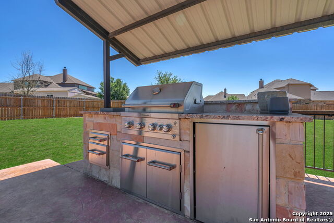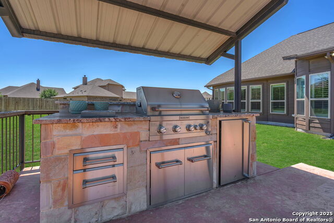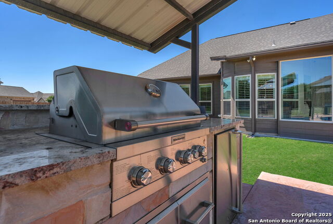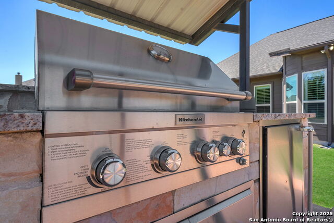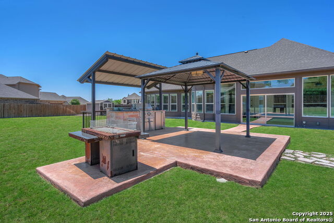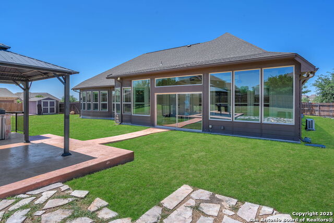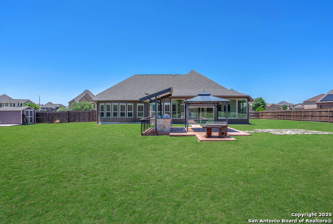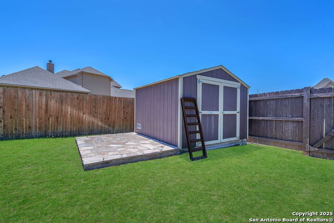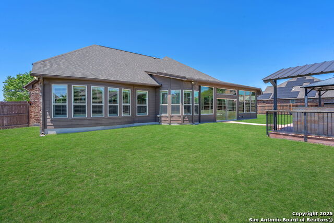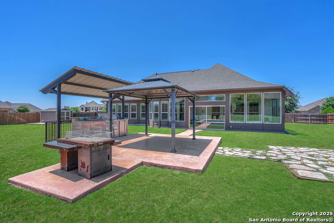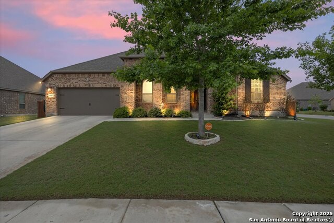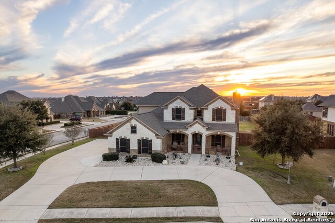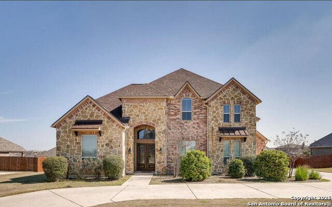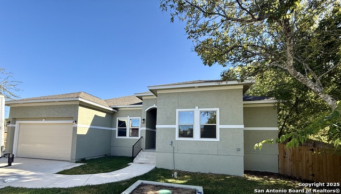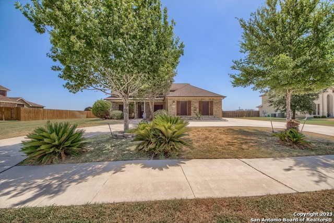6520 Ivy Misty, Schertz, TX 78154
Property Photos
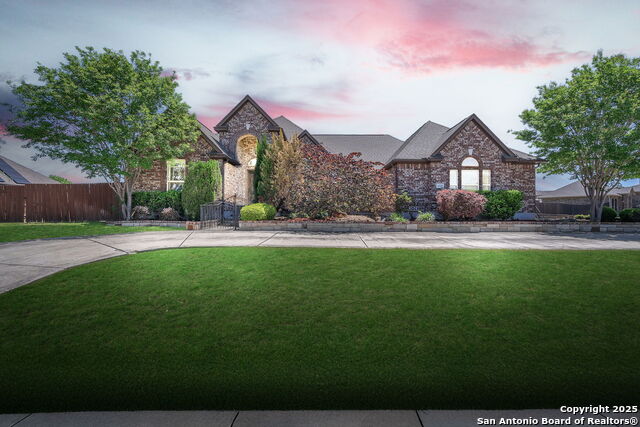
Would you like to sell your home before you purchase this one?
Priced at Only: $620,000
For more Information Call:
Address: 6520 Ivy Misty, Schertz, TX 78154
Property Location and Similar Properties
- MLS#: 1861621 ( Single Residential )
- Street Address: 6520 Ivy Misty
- Viewed: 1
- Price: $620,000
- Price sqft: $196
- Waterfront: No
- Year Built: 2012
- Bldg sqft: 3161
- Bedrooms: 4
- Total Baths: 3
- Full Baths: 2
- 1/2 Baths: 1
- Garage / Parking Spaces: 3
- Days On Market: 3
- Additional Information
- County: GUADALUPE
- City: Schertz
- Zipcode: 78154
- Subdivision: Laura Heights Estates
- District: East Central I.S.D
- Elementary School: John Glenn Jr.
- Middle School: Heritage
- High School: East Central
- Provided by: Century 21 The Hills Realty
- Contact: Maria Booth
- (210) 979-6700

- DMCA Notice
-
DescriptionStep into Luxury. Experience upscale living with this exquisite one story home, thoughtfully designed with custom features and unparalleled upgrades. Boasting over half an acre (0.60 acre lot), this residence is the perfect blend of elegance and functionality. Grand Entryway welcoming you with intricate tile and marble inlays, complemented by high end light fixtures and fresh designer paint finishes. Chef's Kitchen Dream double ovens, wine fridge, triple osmosis water filtration, granite countertops, custom cabinetry, unique rotunda breakfast area, and an accented backsplash. This kitchen sets the stage for unforgettable gatherings. Entertainment Haven spacious family room pre wired for surround sound, creating the ultimate movie or game night ambiance. Elegant Master Retreat features a coffered ceiling, spa inspired bath with dual granite vanities, a tiled walk in shower, and a serene garden tub. Outdoor Bliss enjoy year round relaxation with a glass enclosed sunroom, detached patio with a gazebo, and a flagstone retreat. The fully equipped outdoor kitchen includes stainless steel appliances and a granite topped bar perfect for hosting. Cutting Edge Amenities energy efficient LED lighting, central vacuum system, water softener, and a 13 zone sprinkler system for ultimate convenience.
Payment Calculator
- Principal & Interest -
- Property Tax $
- Home Insurance $
- HOA Fees $
- Monthly -
Features
Building and Construction
- Apprx Age: 13
- Builder Name: Endeavor Custom Wall Home
- Construction: Pre-Owned
- Exterior Features: Brick, 3 Sides Masonry, Stone/Rock, Cement Fiber
- Floor: Carpeting, Ceramic Tile, Stone
- Foundation: Slab
- Kitchen Length: 20
- Roof: Composition
- Source Sqft: Appraiser
Land Information
- Lot Description: 1/2-1 Acre, Level
- Lot Improvements: Street Paved, Curbs, Street Gutters, Sidewalks, Streetlights, City Street
School Information
- Elementary School: John Glenn Jr.
- High School: East Central
- Middle School: Heritage
- School District: East Central I.S.D
Garage and Parking
- Garage Parking: Three Car Garage, Attached, Side Entry, Oversized
Eco-Communities
- Water/Sewer: Water System, Aerobic Septic
Utilities
- Air Conditioning: One Central, One Window/Wall
- Fireplace: Not Applicable
- Heating Fuel: Electric
- Heating: Central
- Recent Rehab: No
- Utility Supplier Elec: CPS
- Utility Supplier Sewer: Septic
- Utility Supplier Water: City Schertz
- Window Coverings: All Remain
Amenities
- Neighborhood Amenities: None
Finance and Tax Information
- Home Owners Association Fee: 325
- Home Owners Association Frequency: Annually
- Home Owners Association Mandatory: Mandatory
- Home Owners Association Name: LAURA HEIGHTS ESTATES
- Total Tax: 11968.35
Other Features
- Accessibility: Level Lot, Level Drive, No Stairs, First Floor Bath, Full Bath/Bed on 1st Flr, First Floor Bedroom, Stall Shower
- Block: 12
- Contract: Exclusive Right To Sell
- Instdir: 1604 East to Ware Sequin Rd, Follow to Hallie Heights to Ivy Misty
- Interior Features: One Living Area, Separate Dining Room, Eat-In Kitchen, Two Eating Areas, Breakfast Bar, Walk-In Pantry, Utility Room Inside, 1st Floor Lvl/No Steps, High Ceilings, Open Floor Plan, Cable TV Available, High Speed Internet, All Bedrooms Downstairs, Laundry Main Level, Laundry Room, Walk in Closets, Attic - Access only, Attic - Partially Floored
- Legal Description: CB 5068A (Hunter Estates), Block 12 Lot 5 Plat 9644/94
- Occupancy: Vacant
- Ph To Show: 210-222-2227
- Possession: Closing/Funding
- Style: One Story
Owner Information
- Owner Lrealreb: No
Similar Properties
Nearby Subdivisions
Arroyo Verde
Arroyo Verde Schertz
As1604hley Place
Ashley Place
Aviation Heights
Belmont Park
Berry Creek
Bindseil Farms
Carmel Ranch
Carolina Crossing
Dove Meadows
Forest Ridge
Forest Ridge #2
Greenfield Village
Greenfield Village 1
Greenshire
Greenshire Oaks
Hallies Cove
Homestead
Horseshoe Oaks
Jonas Woods
Kensington Ranch Ii
Kramer Farm
Laura Heights
Laura Heights Estates
Lone Oak
Mesa Oaks
Misty Woods
N/a
Northcliffe
Oak Forest
Oak Trail Estates
Orchard Park
Park At Woodland Oaks
Parkland Village
Parklands
Reserve At Mesa Oaks The
Retama Spgs Sub
Rhine Valley
Rio Vista
Sadd
Saddlebrook
Saddlebrook Ranch
Savannah Square
Schertz Forest
Sedona
Silvertree Park
Sunrise Village
Sunrise Village Sub
The Crossvine
The Reserve Schertz Ii Ut
Whisper Meadow
Willow Grove
Willow Grove Sub (sc)
Wilson's Preserve
Woodbridge
Woodland Oaks
Wynnbrook

- Ozra Barakat
- Premier Realty Group
- Mobile: 210.970.9210
- Mobile: 210.970.9210
- ozrarealtor@gmail.com



