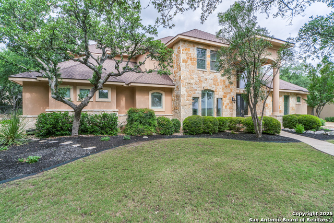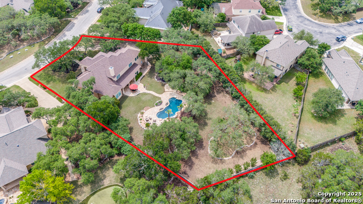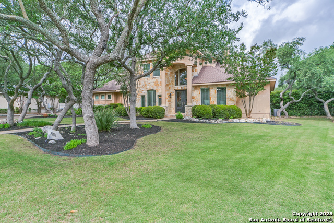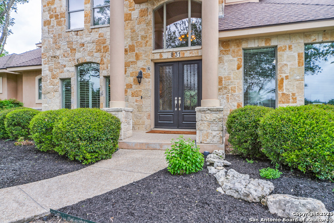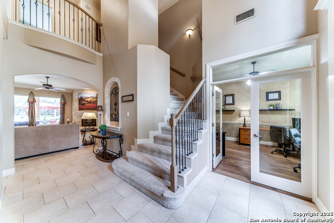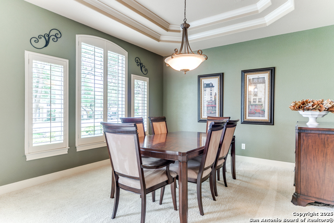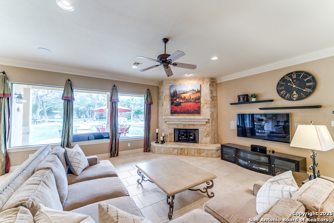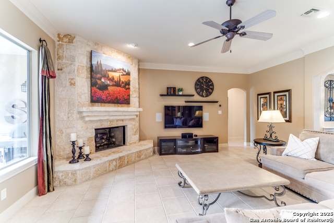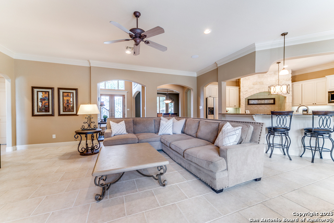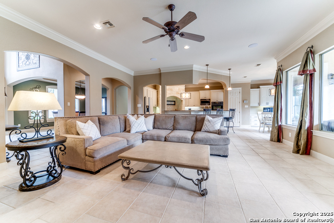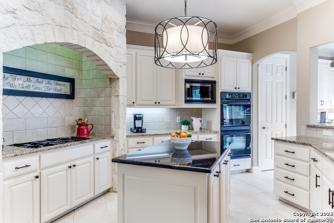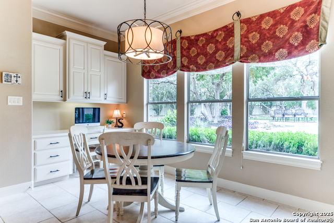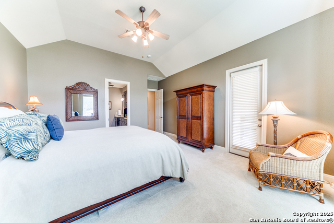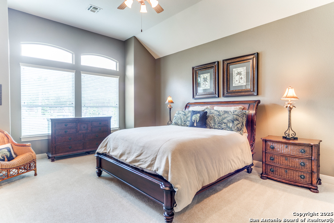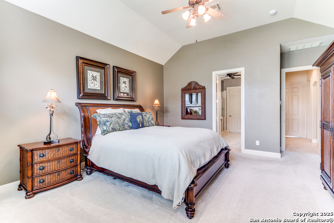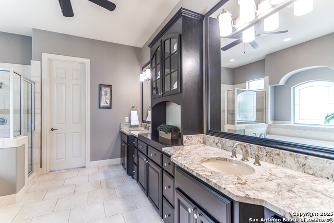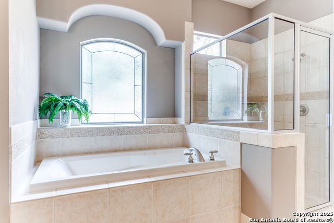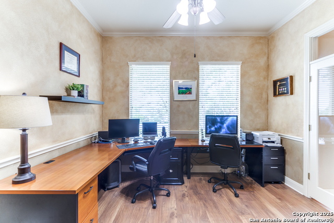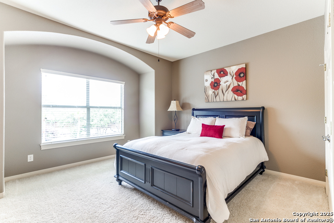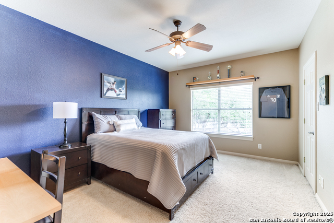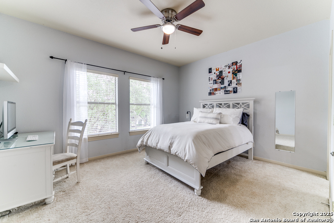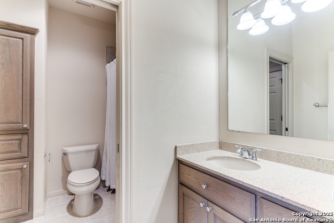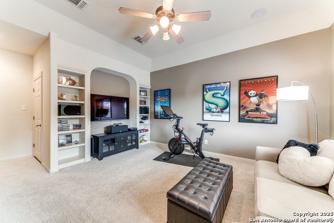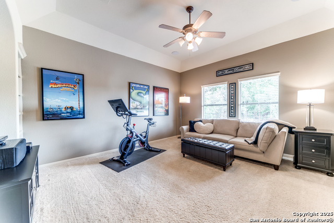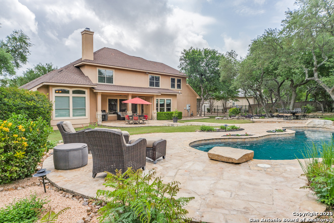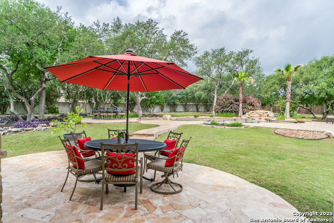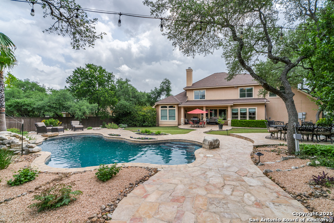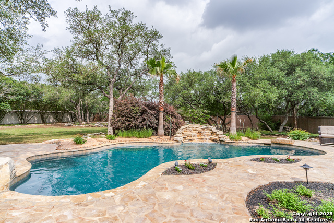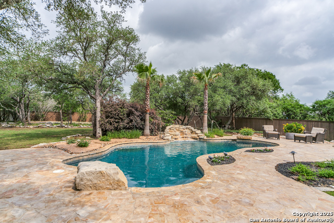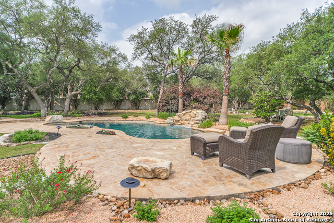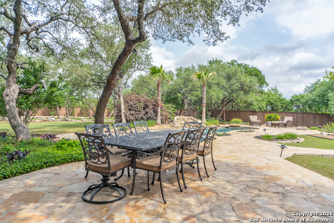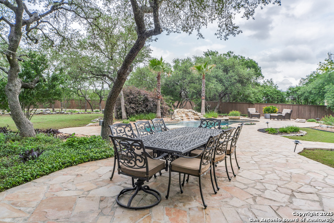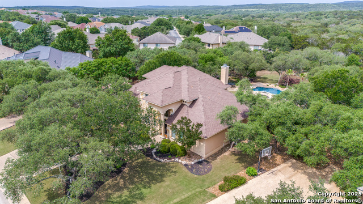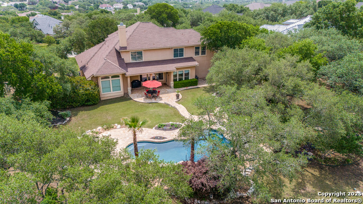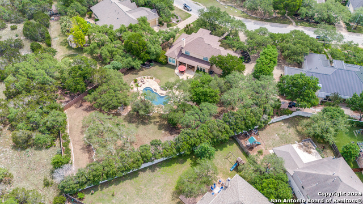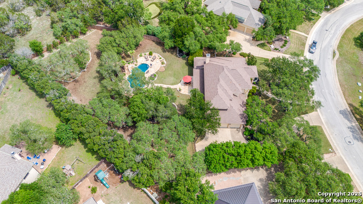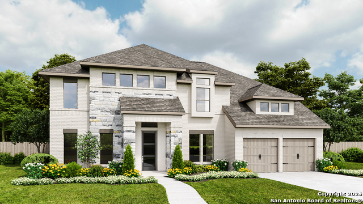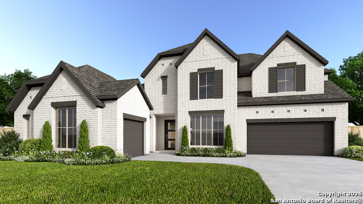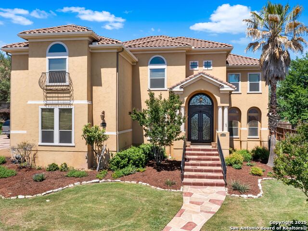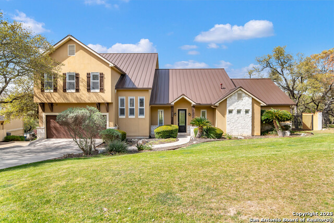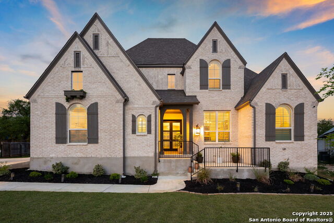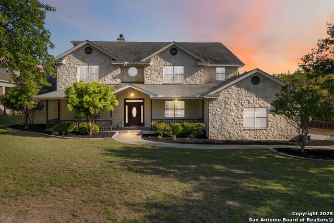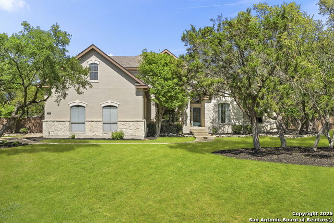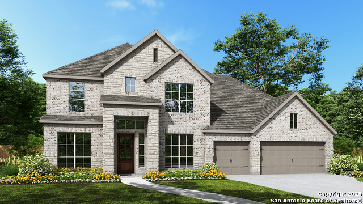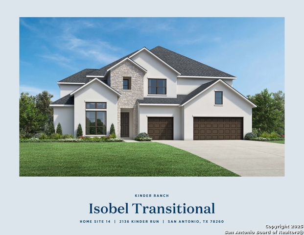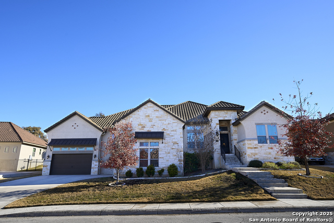831 Fawnway , San Antonio, TX 78260
Property Photos
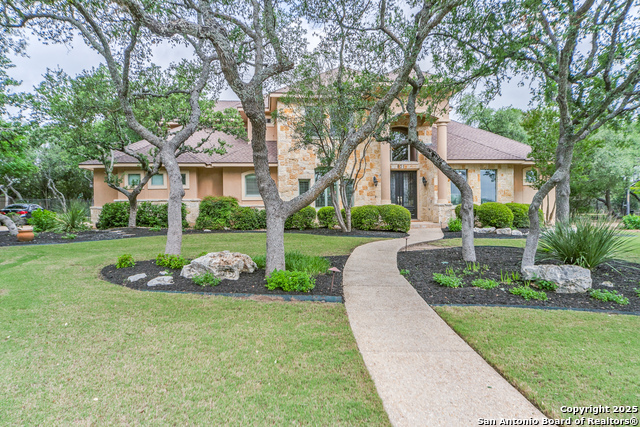
Would you like to sell your home before you purchase this one?
Priced at Only: $949,000
For more Information Call:
Address: 831 Fawnway , San Antonio, TX 78260
Property Location and Similar Properties
- MLS#: 1861514 ( Single Residential )
- Street Address: 831 Fawnway
- Viewed: 1
- Price: $949,000
- Price sqft: $256
- Waterfront: No
- Year Built: 2003
- Bldg sqft: 3709
- Bedrooms: 4
- Total Baths: 4
- Full Baths: 3
- 1/2 Baths: 1
- Garage / Parking Spaces: 3
- Days On Market: 4
- Additional Information
- County: BEXAR
- City: San Antonio
- Zipcode: 78260
- Subdivision: Bent Tree
- District: North East I.S.D
- Elementary School: Hardy Oak
- Middle School: Lopez
- High School: Ronald Reagan
- Provided by: San Antonio Portfolio KW RE
- Contact: Kevin Best
- (210) 260-5111

- DMCA Notice
-
DescriptionThis stunning 4 bedroom, 3.5 bathroom residence within the Heights at Stone Oak Bent Tree neighborhood, offers a perfect blend of comfort and elegance. As you step inside, you're immediately greeted by an open floor plan and views of your backyard oasis through expansive windows that bathe the home in natural light. To your left, a separate formal dining room sets the stage for memorable gatherings, seamlessly flowing into the spacious main living area. Here, a striking floor to ceiling stone gas fireplace serves as a warm and inviting centerpiece. The adjacent island kitchen is a chef's delight, featuring gas cooking, double ovens, a walk in pantry, and a cozy breakfast area for casual meals. The oversized primary suite is located on the main level, offering a retreat with its spa like bath complete with separate vanities, a glass walk in shower, a garden tub, and a generous walk in closet featuring custom built ins. Also on the main floor, you'll find a convenient half bath and a dedicated office space ideal for remote work or study.Upstairs, three spacious bedrooms are paired with two full bathrooms and a large game room, providing ample space for everyone to relax and entertain. Step outside to your private backyard paradise, where a covered patio overlooks a sparkling pool with a waterfall feature. With mature trees lining the fence for added privacy and ample space to entertain, this backyard is perfect for hosting summer parties or simply unwinding in peace. Additional highlights include a 3 car attached garage, a well appointed laundry room with extra storage and a sink, and beautiful landscaping throughout. Don't miss this incredible opportunity to live in one of Stone Oak's most desirable gated communities a true sanctuary in the city.
Payment Calculator
- Principal & Interest -
- Property Tax $
- Home Insurance $
- HOA Fees $
- Monthly -
Features
Building and Construction
- Apprx Age: 22
- Builder Name: Baker & Anderson
- Construction: Pre-Owned
- Exterior Features: 4 Sides Masonry, Stone/Rock, Stucco
- Floor: Carpeting, Ceramic Tile
- Foundation: Slab
- Kitchen Length: 17
- Roof: Composition
- Source Sqft: Appsl Dist
Land Information
- Lot Description: Bluff View, 1/2-1 Acre
- Lot Improvements: Street Paved, Curbs, Street Gutters, Sidewalks, Streetlights, Fire Hydrant w/in 500', Asphalt, Private Road
School Information
- Elementary School: Hardy Oak
- High School: Ronald Reagan
- Middle School: Lopez
- School District: North East I.S.D
Garage and Parking
- Garage Parking: Three Car Garage, Attached, Side Entry
Eco-Communities
- Energy Efficiency: Programmable Thermostat, Double Pane Windows, Ceiling Fans
- Water/Sewer: Water System, Sewer System, City
Utilities
- Air Conditioning: Two Central
- Fireplace: One, Living Room, Gas Logs Included, Gas, Gas Starter, Stone/Rock/Brick
- Heating Fuel: Electric
- Heating: Central, 2 Units
- Utility Supplier Elec: CPS
- Utility Supplier Gas: CPS
- Utility Supplier Grbge: WASTE MGMT
- Utility Supplier Sewer: SAWS
- Utility Supplier Water: SAWS
- Window Coverings: All Remain
Amenities
- Neighborhood Amenities: Controlled Access, Pool, Tennis, Park/Playground, Sports Court
Finance and Tax Information
- Home Owners Association Fee: 352.07
- Home Owners Association Frequency: Quarterly
- Home Owners Association Mandatory: Mandatory
- Home Owners Association Name: HEIGHTS AT STONE OAK HOA
- Total Tax: 18928.65
Other Features
- Block: 35
- Contract: Exclusive Right To Sell
- Instdir: Wilderness Oak and Hardy Oak - Edgewater - Fawnway - The property is on your right.
- Interior Features: One Living Area, Liv/Din Combo, Separate Dining Room, Eat-In Kitchen, Two Eating Areas, Island Kitchen, Walk-In Pantry, Study/Library, Game Room, Utility Room Inside, High Ceilings, Open Floor Plan, Cable TV Available, High Speed Internet, Laundry Main Level, Laundry Room, Walk in Closets
- Legal Desc Lot: 32
- Legal Description: Ncb 19216 Blk 35 Lot 32 Heights @ S O Pud Pod L Ut-1
- Miscellaneous: School Bus
- Occupancy: Owner
- Ph To Show: (210)222-2227
- Possession: Closing/Funding
- Style: Two Story, Traditional
Owner Information
- Owner Lrealreb: No
Similar Properties
Nearby Subdivisions
Bavarian Hills
Bent Tree
Bluffs Of Lookout Canyon
Boulders At Canyon Springs
Canyon Springs
Clementson Ranch
Deer Creek
Enclave At Canyon Springs
Estancia
Estancia Ranch
Estancia Ranch - 50
Hastings Ridge At Kinder Ranch
Heights At Stone Oak
Highland Estates
Kinder Northeast Ut1
Kinder Ranch
Lakeside At Canyon Springs
Links At Canyon Springs
Lookout Canyon
Lookout Canyon Creek
Mesa Del Norte
Oak Moss North
Oliver Ranch
Panther Creek At Stone O
Promontory Pointe
Promontory Reserve
Prospect Creek At Kinder Ranch
Ridge At Canyon Springs
Ridge Of Silverado Hills
Royal Oaks Estates
San Miguel At Canyon Springs
Sherwood Forest
Silverado Hills
Sterling Ridge
Stone Oak Villas
Summerglen
Sunday Creek At Kinder Ranch
Terra Bella
The Forest At Stone Oak
The Preserve Of Sterling Ridge
The Reserves@ The Heights Of S
The Ridge At Lookout Canyon
The Summit At Canyon Springs
Timber Oaks North
Timberwood Park
Timberwood Park Un 1
Toll Brothers At Kinder Ranch
Tuscany Heights
Villas At Canyon Springs
Villas Of Silverado Hills
Vista Bella
Waters At Canyon Springs
Wilderness Pointe
Willis Ranch
Woodland Hills North

- Ozra Barakat
- Premier Realty Group
- Mobile: 210.970.9210
- Mobile: 210.970.9210
- ozrarealtor@gmail.com



