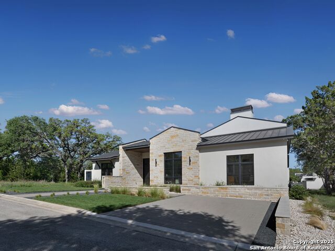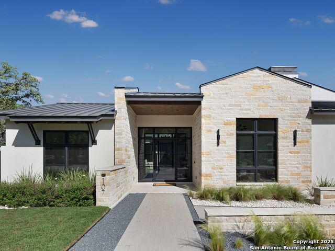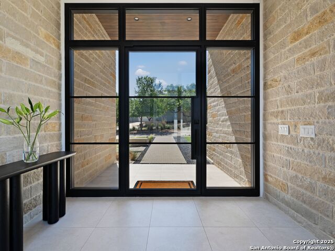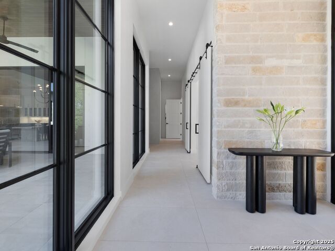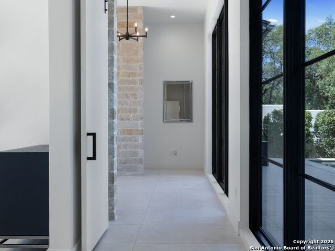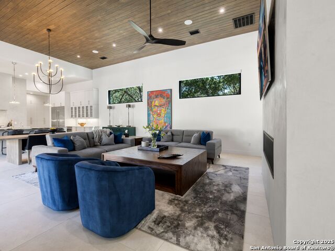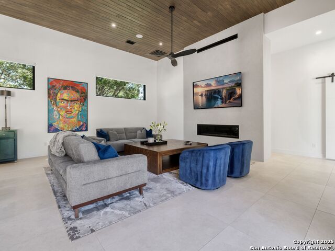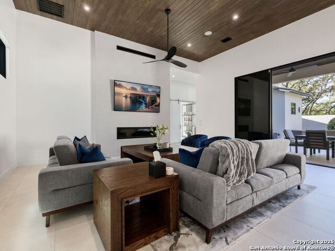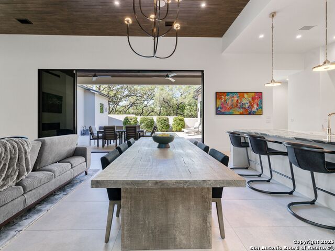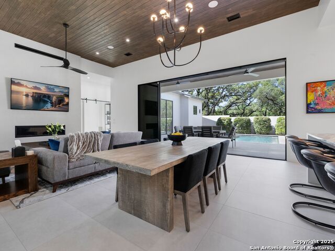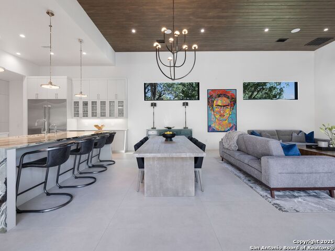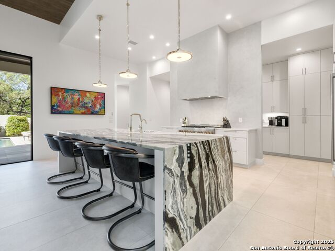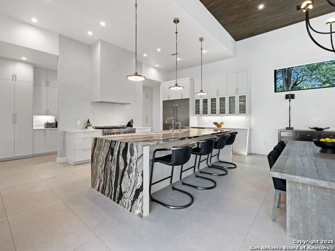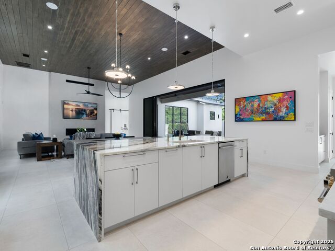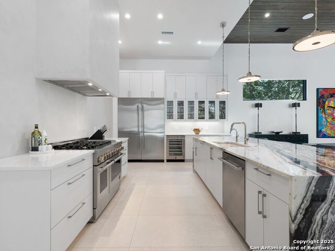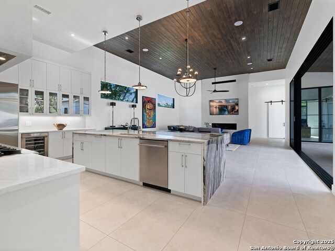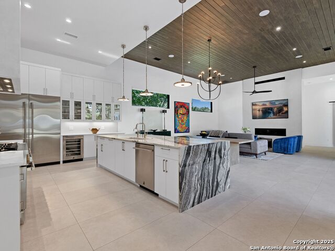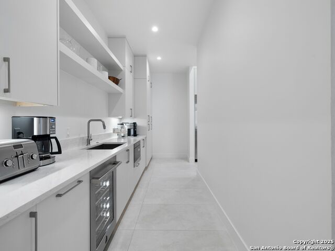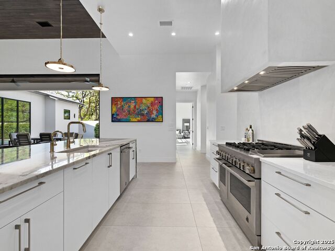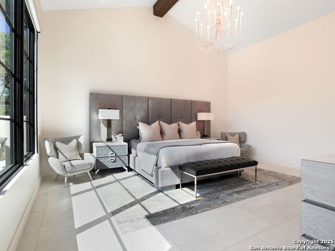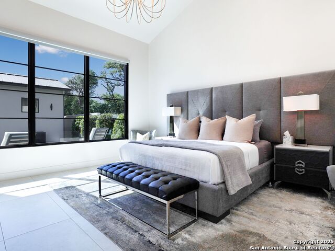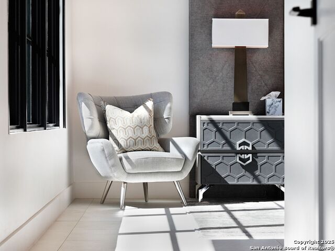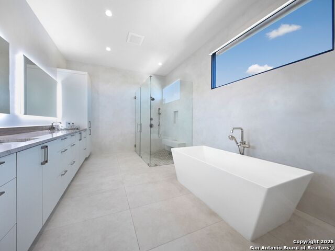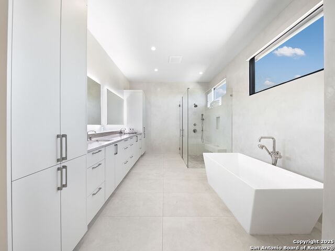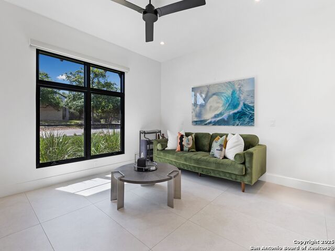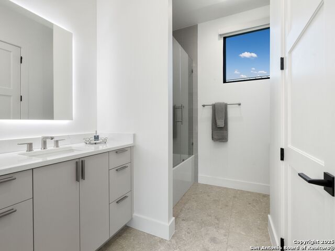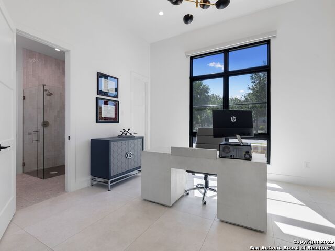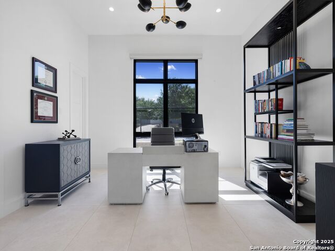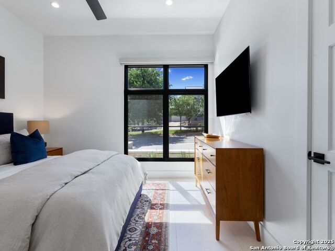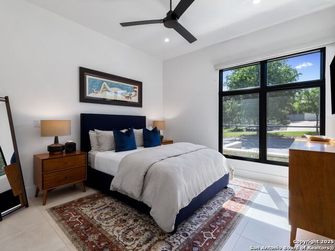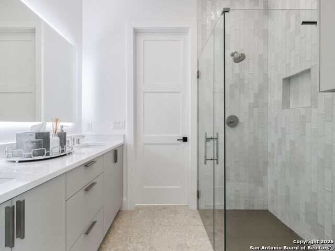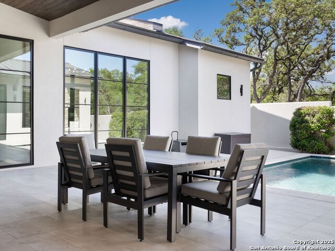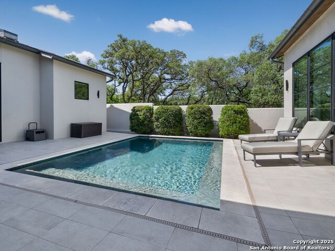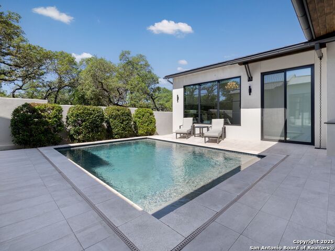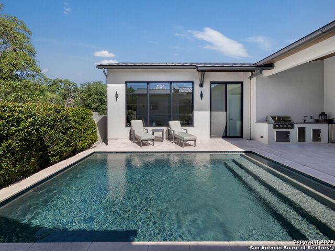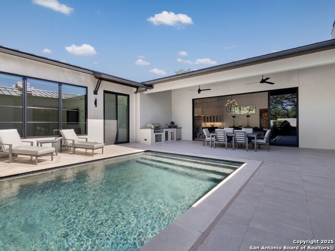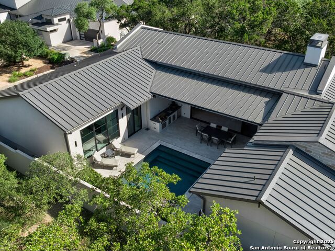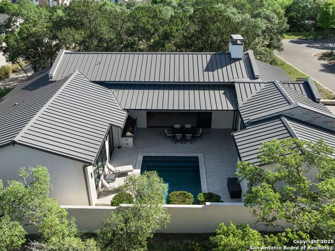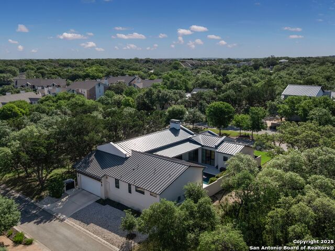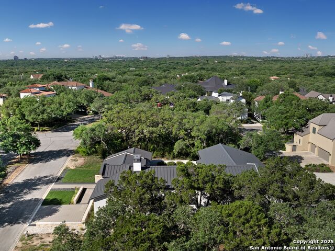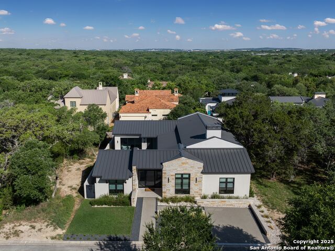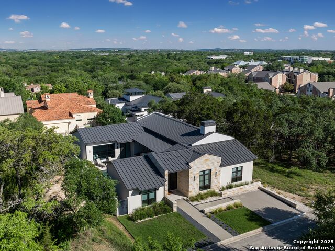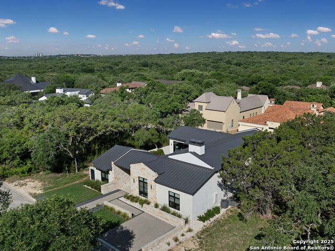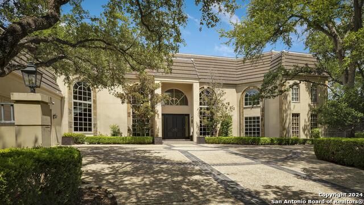107 Manorbrook, San Antonio, TX 78230
Property Photos
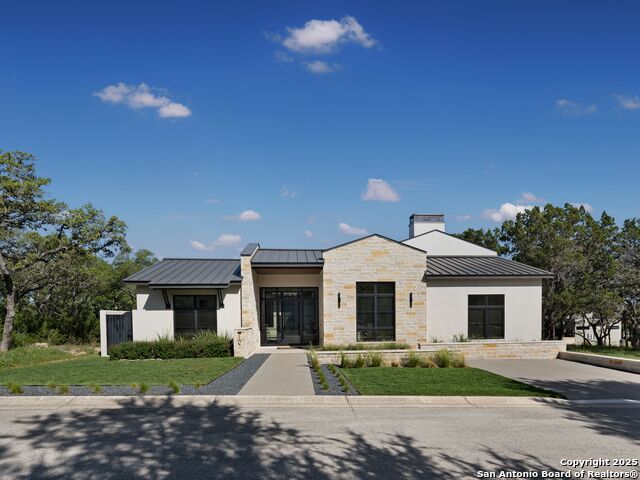
Would you like to sell your home before you purchase this one?
Priced at Only: $1,895,000
For more Information Call:
Address: 107 Manorbrook, San Antonio, TX 78230
Property Location and Similar Properties
- MLS#: 1861510 ( Single Residential )
- Street Address: 107 Manorbrook
- Viewed: 1
- Price: $1,895,000
- Price sqft: $562
- Waterfront: No
- Year Built: 2022
- Bldg sqft: 3369
- Bedrooms: 3
- Total Baths: 4
- Full Baths: 3
- 1/2 Baths: 1
- Garage / Parking Spaces: 2
- Days On Market: 4
- Additional Information
- County: BEXAR
- City: San Antonio
- Zipcode: 78230
- Subdivision: Inverness
- District: North East I.S.D
- Elementary School: Oak Meadow
- Middle School: Jackson
- High School: Churchill
- Provided by: Kuper Sotheby's Int'l Realty
- Contact: Binkan Cinaroglu
- (210) 241-4550

- DMCA Notice
-
DescriptionExperience refined living in this architecturally striking single story residence by Urbano Design and Build, where quality craftsmanship and sophisticated design converge. Contemporary elements and a seamlessly flowing layout create a sense of openness and connection throughout, with every detail curated to enhance both comfort and elegance. Interiors are finished with oversized brick laid tile, custom lighting, intricate ceiling designs, plaster accents, and automated window treatments. At the heart of the home, the chef's kitchen showcases custom solid wood cabinetry, a waterfall island with bar seating, and stainless steel appliances with gas cooking, including a wine fridge. A discreet pass through catering area with a sink, microwave, and an additional wine fridge enhances both functionality and finesse. The primary suite is a tranquil retreat, featuring a spa inspired bath with a garden tub, seamless glass shower, and an expansive custom finished walk in closet. Generously sized guest rooms each offer ample storage and a quiet sense of luxury, while a dedicated office provides flexibility to serve as a fourth bedroom if needed. Designed for elevated outdoor living, the expansive covered patio opens to a serene private setting with a sleek pool and spa, complemented by an outdoor kitchen complete with stainless steel gas grill, sink, and fridge. Perfect for both entertaining and quiet enjoyment.
Payment Calculator
- Principal & Interest -
- Property Tax $
- Home Insurance $
- HOA Fees $
- Monthly -
Features
Building and Construction
- Builder Name: Urbano Design & Build
- Construction: Pre-Owned
- Exterior Features: 4 Sides Masonry, Stone/Rock, Stucco
- Floor: Ceramic Tile
- Foundation: Slab
- Kitchen Length: 17
- Roof: Tile
- Source Sqft: Bldr Plans
Land Information
- Lot Description: Cul-de-Sac/Dead End
- Lot Improvements: Street Paved, Curbs
School Information
- Elementary School: Oak Meadow
- High School: Churchill
- Middle School: Jackson
- School District: North East I.S.D
Garage and Parking
- Garage Parking: Two Car Garage, Attached, Rear Entry, Oversized
Eco-Communities
- Water/Sewer: Water System, Sewer System
Utilities
- Air Conditioning: Two Central
- Fireplace: One, Family Room
- Heating Fuel: Natural Gas
- Heating: Central
- Utility Supplier Elec: CPS
- Utility Supplier Gas: CPS
- Utility Supplier Grbge: SAWS
- Utility Supplier Other: Spectrum
- Utility Supplier Sewer: SAWS
- Utility Supplier Water: SAWS
- Window Coverings: All Remain
Amenities
- Neighborhood Amenities: Controlled Access, Guarded Access
Finance and Tax Information
- Home Owners Association Fee: 900
- Home Owners Association Frequency: Quarterly
- Home Owners Association Mandatory: Mandatory
- Home Owners Association Name: INVERNESS HOA
- Total Tax: 27456.7
Rental Information
- Currently Being Leased: No
Other Features
- Contract: Exclusive Right To Sell
- Instdir: From Turnberry Way, right on Cheslyn, right onto Manorbrook.
- Interior Features: One Living Area, Liv/Din Combo, Eat-In Kitchen, Auxillary Kitchen, Two Eating Areas, Island Kitchen, Breakfast Bar, Walk-In Pantry, Study/Library, Utility Room Inside, High Ceilings, Open Floor Plan, Cable TV Available, High Speed Internet
- Legal Desc Lot: 10
- Legal Description: Ncb 11671 (Inverness Ut-3), Block 4 Lot 10 New For 2006 Per
- Occupancy: Owner
- Ph To Show: 210.222.2227
- Possession: Closing/Funding
- Style: One Story, Contemporary
Owner Information
- Owner Lrealreb: No
Similar Properties
Nearby Subdivisions
Carmen Heights
Carrington Place
Charter Oaks
Colonial Hills
Colonial Oaks
Colonies North
Dreamland Oaks
Elm Creek
Enclave Elm Creek
Estates Of Alon
Foothills
Georgian Oaks
Green Briar
Hidden Creek
Hunters Creek
Hunters Creek North
Huntington Place
Inverness
Jackson Court
Kings Grant Forest
Mid Acres
Mission Trace
N/a
None
River Oaks
Shavano Forest
Shavano Heights
Shavano Ridge
Shavano Ridge Ut-7
Shenandoah
Sleepy Cove
The Crest
The Park At Huntington P
The Summit
Warwick Farms
Wellsprings
Whispering Oaks
Whispering Oaks Un One
Wilson Gardens
Woodland Manor
Woods Of Alon

- Ozra Barakat
- Premier Realty Group
- Mobile: 210.970.9210
- Mobile: 210.970.9210
- ozrarealtor@gmail.com



