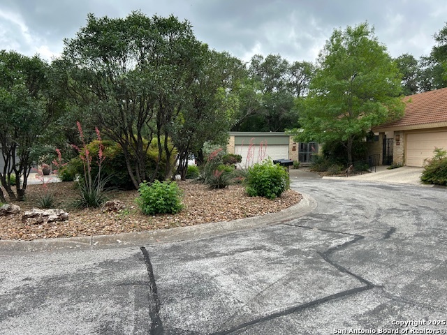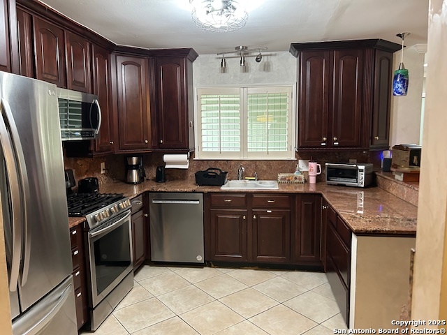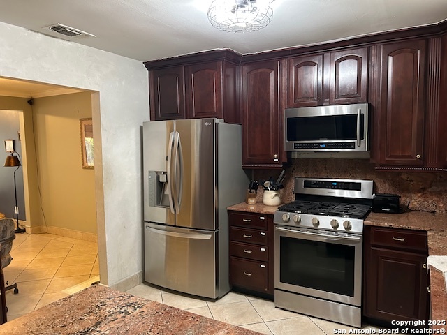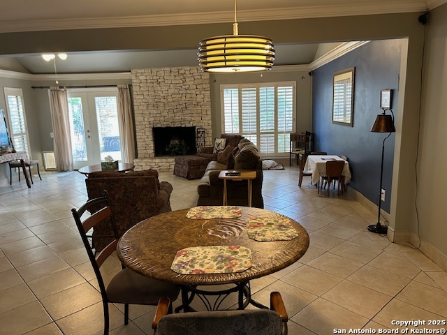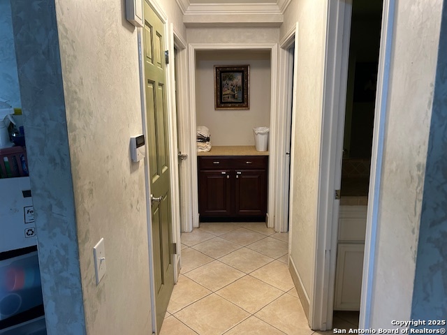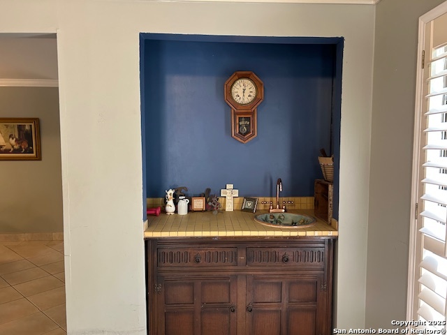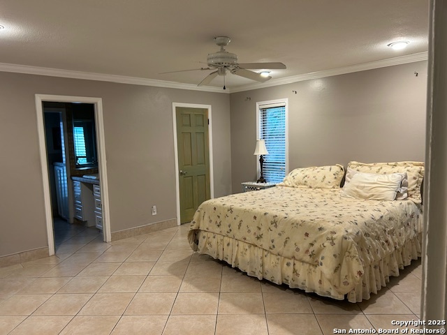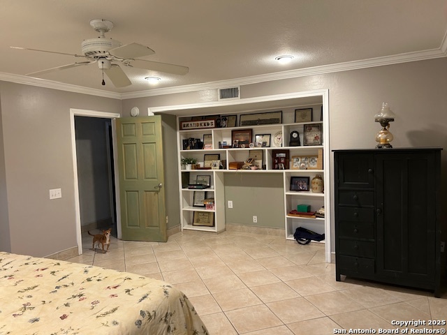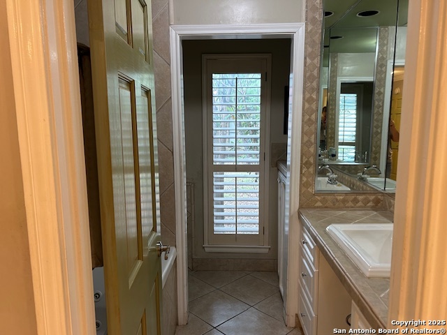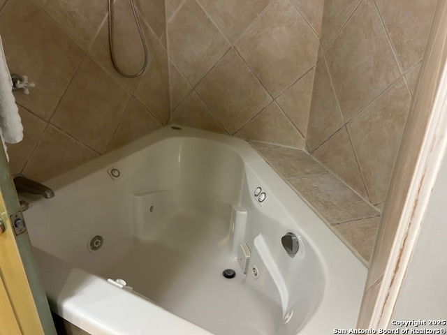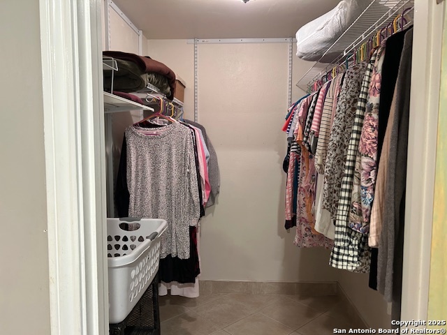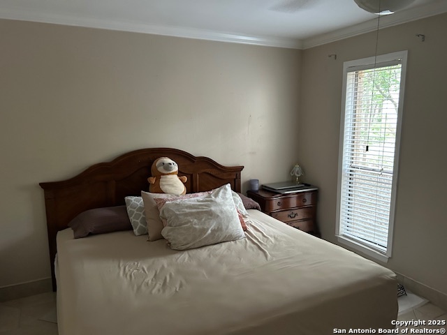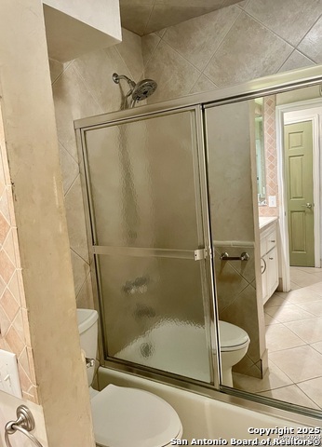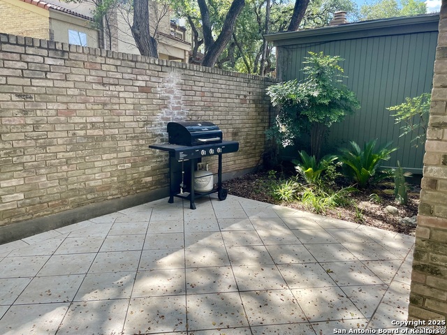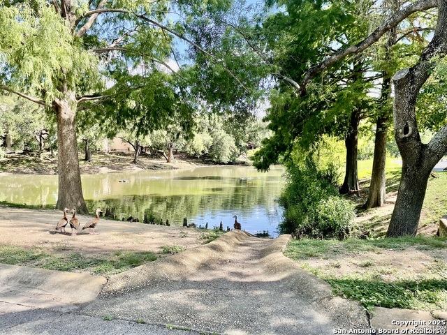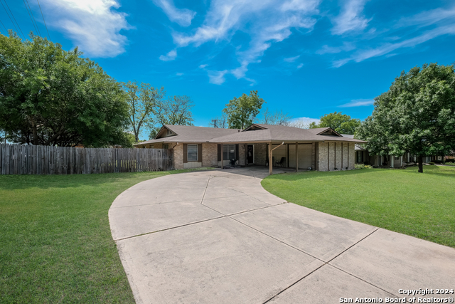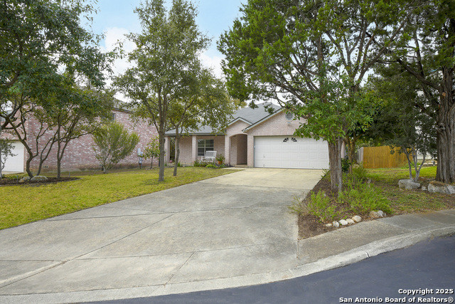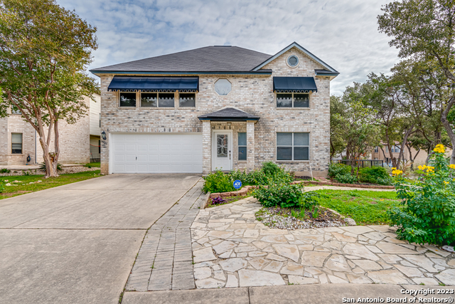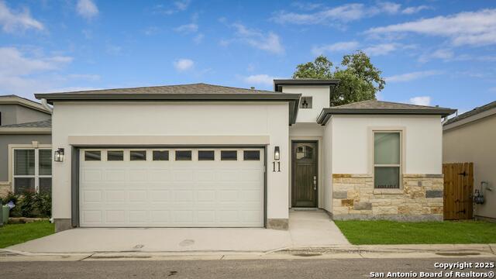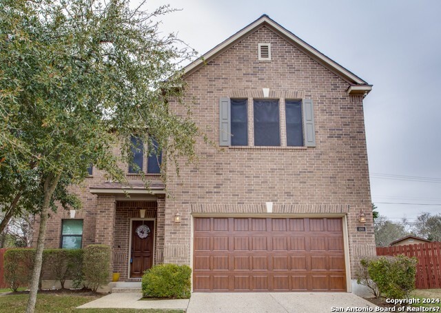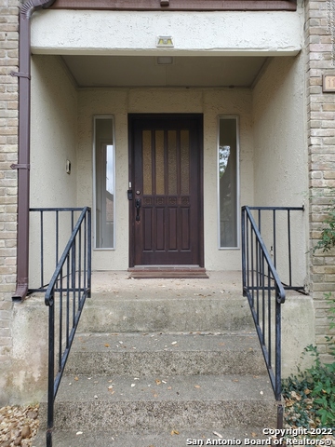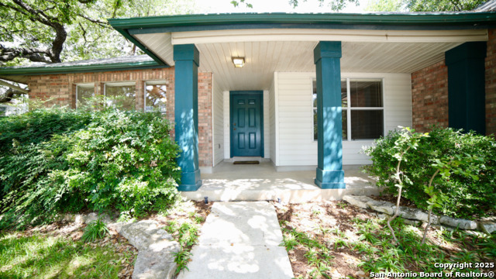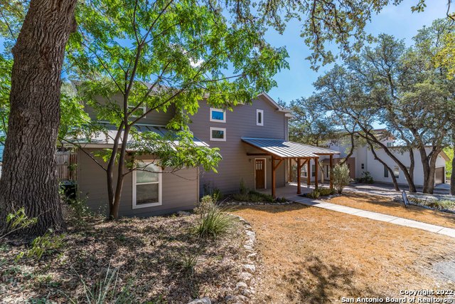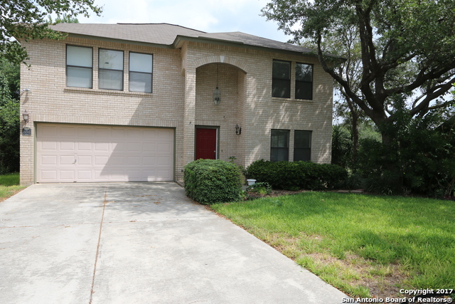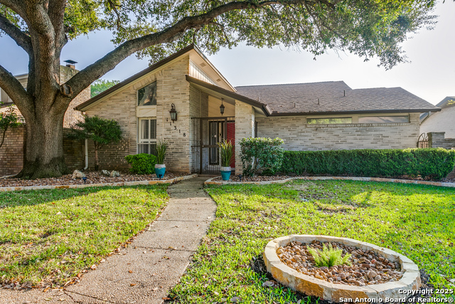11803 Mill Pond, San Antonio, TX 78230
Property Photos
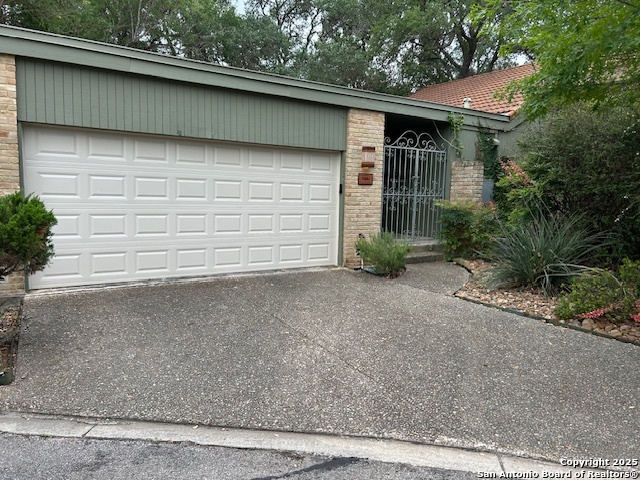
Would you like to sell your home before you purchase this one?
Priced at Only: $2,250
For more Information Call:
Address: 11803 Mill Pond, San Antonio, TX 78230
Property Location and Similar Properties
- MLS#: 1861270 ( Residential Rental )
- Street Address: 11803 Mill Pond
- Viewed: 1
- Price: $2,250
- Price sqft: $1
- Waterfront: No
- Year Built: 1978
- Bldg sqft: 1647
- Bedrooms: 2
- Total Baths: 2
- Full Baths: 2
- Days On Market: 4
- Additional Information
- County: BEXAR
- City: San Antonio
- Zipcode: 78230
- Subdivision: Mission Trace
- District: Northside
- Elementary School: Housman
- Middle School: Hobby William P.
- High School: Clark
- Provided by: Location Three Real Estate, LLC
- Contact: Diana Sanchez
- (254) 722-4719

- DMCA Notice
-
DescriptionVery nice home in guarded Mission Trace. Plenty to do with a community pool, clubhouse, tennis court, play area, pond with ducks, and so much more. Home looks much bigger because of the open space. Nice size bedrooms with built in shelves and a walk in closet in the primary bedroom. Primary bath has a whirlpool tub and a shower. Shelves in the secondary bedroom closets. Wet bar in the living area and you can see trees, which shade the house well, and walking areas everywhere throughout the house. Quiet and rules are enforced. An inviting patio is in the back with a propane grill ready for those cook outs. Cannot park outside overnight without a tag from the guard.
Payment Calculator
- Principal & Interest -
- Property Tax $
- Home Insurance $
- HOA Fees $
- Monthly -
Features
Building and Construction
- Apprx Age: 47
- Exterior Features: Brick, Cement Fiber
- Flooring: Ceramic Tile
- Foundation: Slab
- Kitchen Length: 12
- Roof: Composition
- Source Sqft: Appsl Dist
School Information
- Elementary School: Housman
- High School: Clark
- Middle School: Hobby William P.
- School District: Northside
Garage and Parking
- Garage Parking: Two Car Garage
Eco-Communities
- Water/Sewer: City
Utilities
- Air Conditioning: One Central
- Fireplace: One
- Heating Fuel: Electric
- Heating: Central
- Window Coverings: All Remain
Amenities
- Common Area Amenities: Clubhouse, Pool, Playground, BBQ/Picnic, Tennis Court
Finance and Tax Information
- Application Fee: 50
- Cleaning Deposit: 200
- Max Num Of Months: 12
- Pet Deposit: 500
- Security Deposit: 2300
Rental Information
- Tenant Pays: Gas/Electric, Water/Sewer, Yard Maintenance, Garbage Pickup, Renters Insurance Required
Other Features
- Application Form: ONLINE
- Apply At: CALL AGENT
- Instdir: Vance Jackson to Mission Trace subdivision. Once inside turn left at stop sign and follow road all the way down and to the right. Look for Mill Pond turn right and go to the right of the circle and house has light green gate straight ahead
- Interior Features: One Living Area
- Legal Description: Ncb 16043 Blk Lot 235
- Min Num Of Months: 12
- Miscellaneous: Owner-Manager
- Occupancy: Tenant
- Personal Checks Accepted: No
- Ph To Show: 2102222227
- Restrictions: Smoking Outside Only
- Salerent: For Rent
- Section 8 Qualified: No
- Style: One Story
Owner Information
- Owner Lrealreb: No
Similar Properties
Nearby Subdivisions
Canyon Creek
Carmen Heights
Colonies North
Colonies Village
Dreamland Oaks
Edgecliff Condo Ns
Elm Creek
Government Hill
Green Briar
Huntington Place
Huntington Place Ns
Mission Trace
Park Forest
River Oaks
Shavano Ridge
Shenandoah
Stablewood
Summit Of Colonies N
The Crest
The Crest At Elm Creek
The Enclave At Elm Creek - Bex
The Foothills
Turtle Creek Village
Whispering Oaks
Winding Oaks
Woodland Manor
Woods Of Alon
Woodstone

- Ozra Barakat
- Premier Realty Group
- Mobile: 210.970.9210
- Mobile: 210.970.9210
- ozrarealtor@gmail.com



