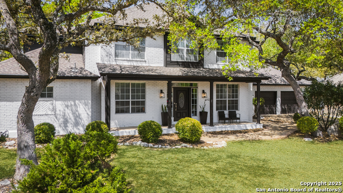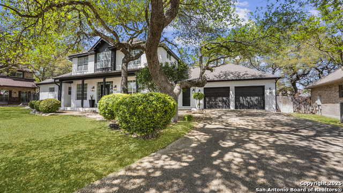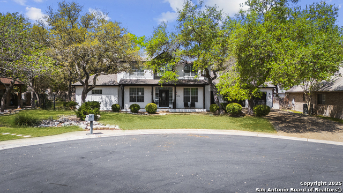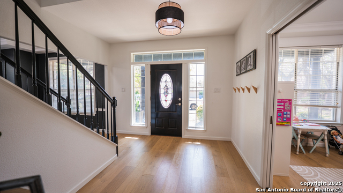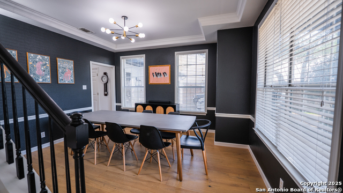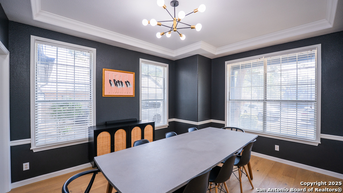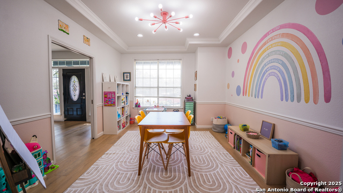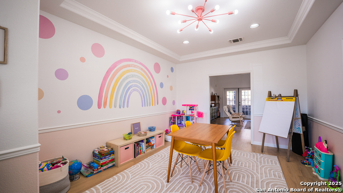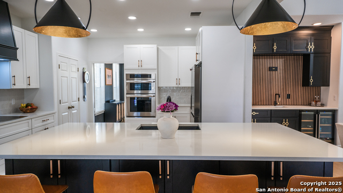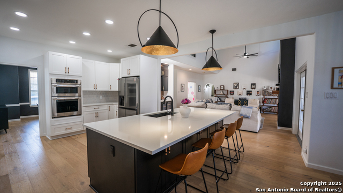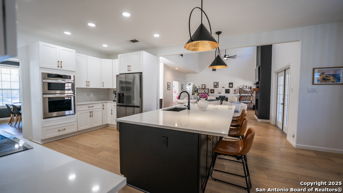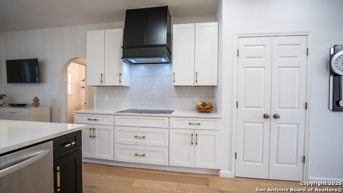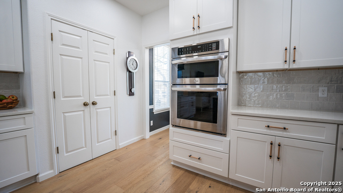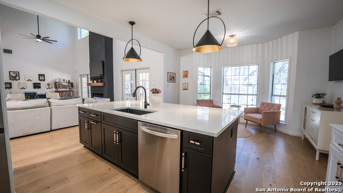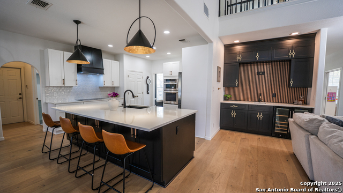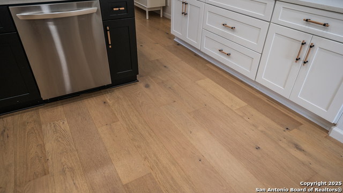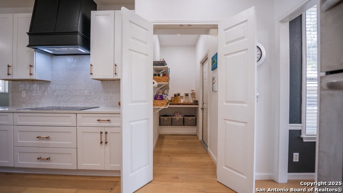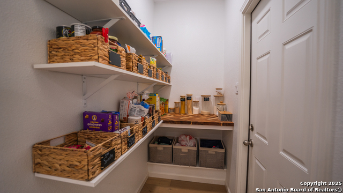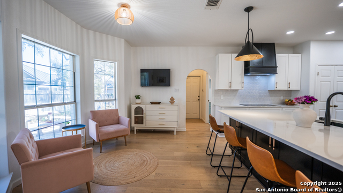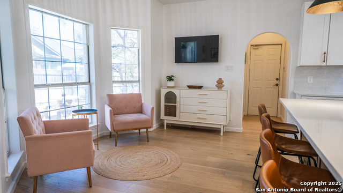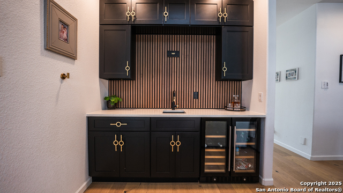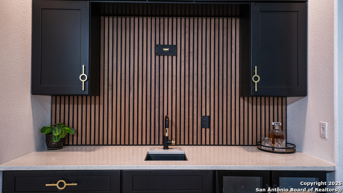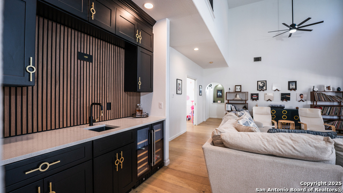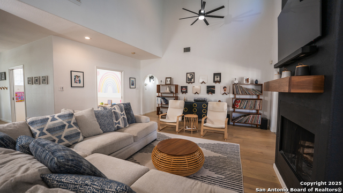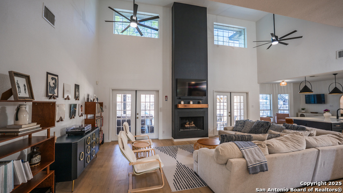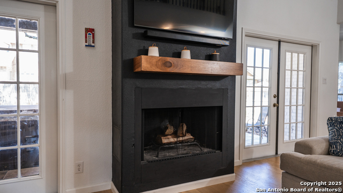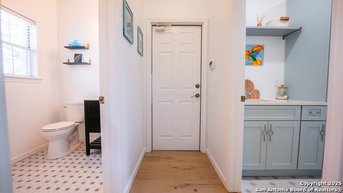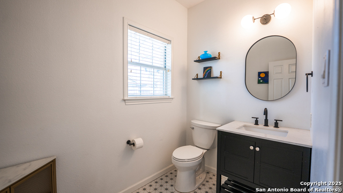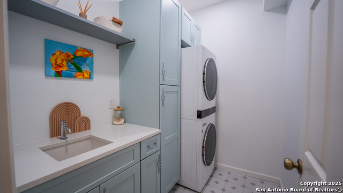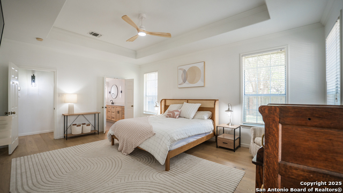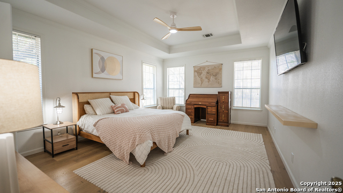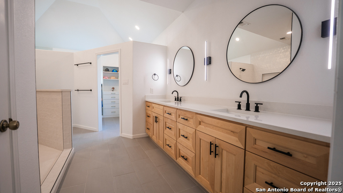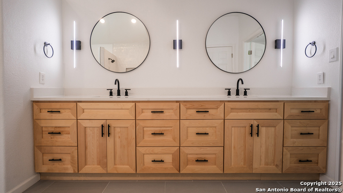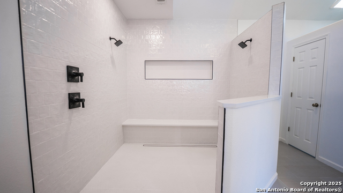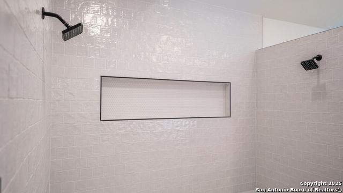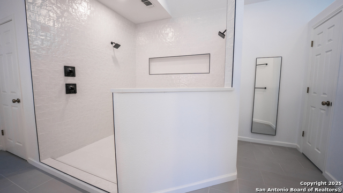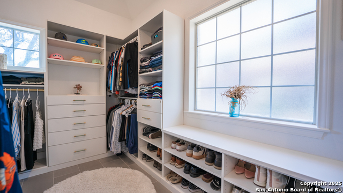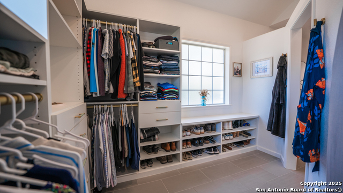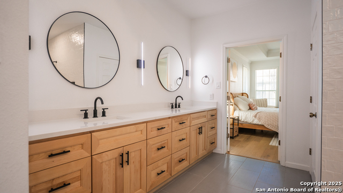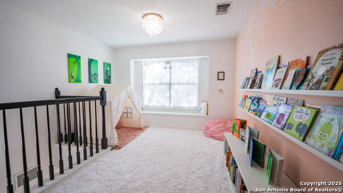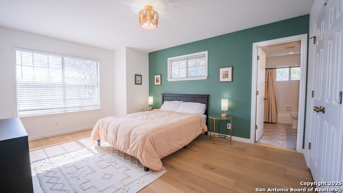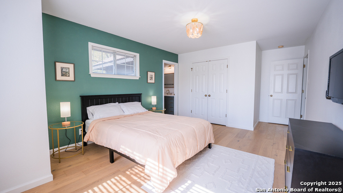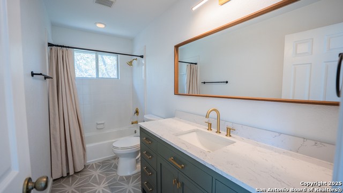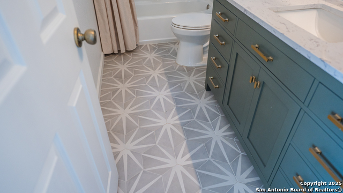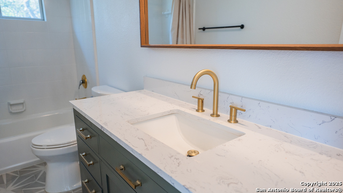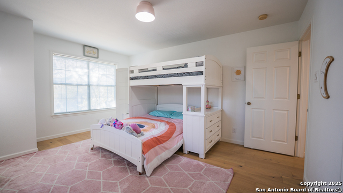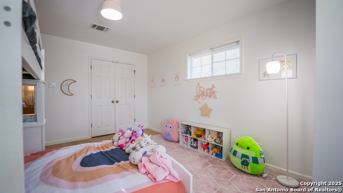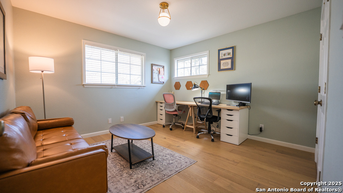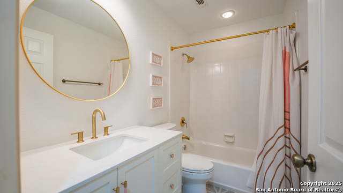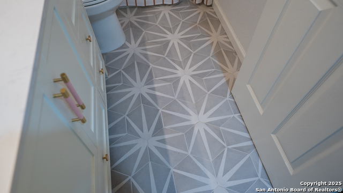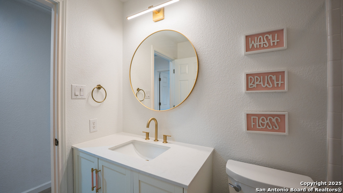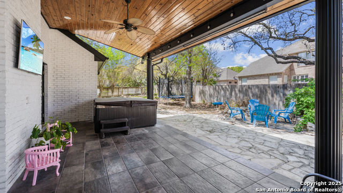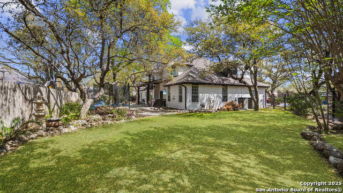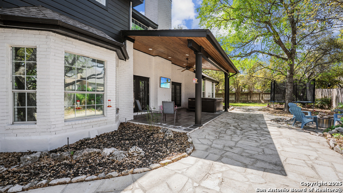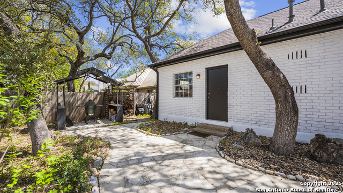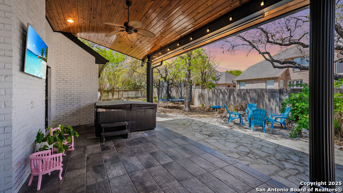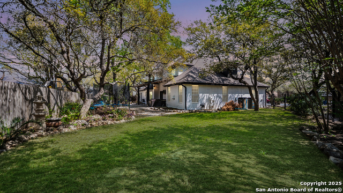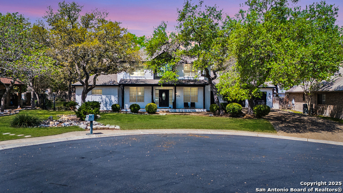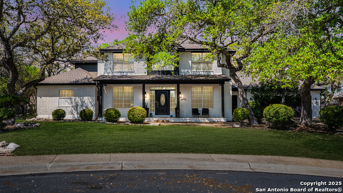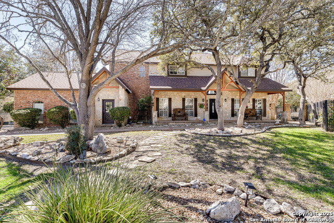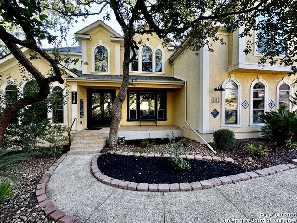18207 Newcliff, San Antonio, TX 78259
Property Photos
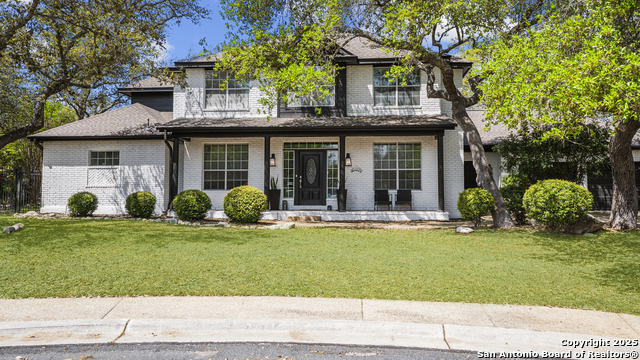
Would you like to sell your home before you purchase this one?
Priced at Only: $825,000
For more Information Call:
Address: 18207 Newcliff, San Antonio, TX 78259
Property Location and Similar Properties
- MLS#: 1861170 ( Single Residential )
- Street Address: 18207 Newcliff
- Viewed: 1
- Price: $825,000
- Price sqft: $248
- Waterfront: No
- Year Built: 1996
- Bldg sqft: 3325
- Bedrooms: 4
- Total Baths: 4
- Full Baths: 3
- 1/2 Baths: 1
- Garage / Parking Spaces: 2
- Days On Market: 5
- Additional Information
- County: BEXAR
- City: San Antonio
- Zipcode: 78259
- Subdivision: Emerald Forest
- District: North East I.S.D
- Elementary School: Bulverde Creek
- Middle School: Tex Hill
- High School: Johnson
- Provided by: Becker Properties, LLC
- Contact: Philip Becker
- (210) 274-2774

- DMCA Notice
-
DescriptionStunning J&J built custom estate tucked on a cul de sac in the prestigious, guard gated Emerald Forest. This fully renovated home offers 4 bedrooms, 3.5 baths, and 3,325 sq ft of luxurious living space. From the moment you arrive, curb appeal shines with a recent exterior refresh, mature trees, and a stately front elevation. The home's meticulous renovation includes a roof less than 3 years old, new white oak wood flooring throughout, updated fixtures, and designer finishes at every turn. A grand entry welcomes you with elegant columns and modern lighting. Just beyond, the formal dining room stuns with deep, rich tones, crown molding, and a contemporary light fixture. The kitchen, a true showpiece, features a bold, oversized island with a black finish, quartz countertops, gold hardware, new soft close cabinetry, white subway tile backsplash, and high end stainless steel appliances including a convection oven, smooth cooktop, and vent hood. Enjoy casual dining in the bay window breakfast nook, offering picturesque backyard views. A beautifully designed pantry with driveway access adds convenience, while a sophisticated wet bar with custom cabinetry, backsplash, wine fridge, and sleek sink makes entertaining effortless. The living room impresses with soaring 18 ft ceilings, dual ceiling fans, and a striking floor to ceiling black painted wood burning fireplace with a rich wood mantle. Two sets of French doors lead to the covered patio and lush backyard. Off the living room, a private study/playroom is enclosed with elegant pocket doors and finished with updated lighting and trim. The main floor primary suite is a true retreat with tray ceiling, double crown molding, abundant windows, and a luxurious en suite bath. Dual vanities with quartz counters, framed mirrors, dark fixtures, and large ceramic tile set the tone. The spa like walk in shower includes a built in bench and floor to ceiling tile. The oversized walk in closet and linen storage complete this serene space. Also downstairs are a chic powder room and a utility room with composite sink, new cabinetry, stylish tile, and coordinated paint. Upstairs, a second living area/playroom features a window seat overlooking the cul de sac. A spacious junior suite boasts its own en suite, decorative tile, green vanity with gold fixtures, and a designer chandelier. Two additional bedrooms share a full bath with natural light and generous closet space. Step outside to your private oasis an expansive covered patio with tongue and groove ceiling, outdoor fan, and a 6 person spa. Follow the flagstone path through lush gardens and abundant fruit trees. Situated on a 0.27 acre lot, this backyard is equal parts tranquil and vibrant. Key updates include LeafGuard gutters, sprinkler system, finished 2 car garage with backyard access, water softener, and two Trane 20 SEER HVAC units. Residents of Emerald Forest enjoy 24/7 guarded security, pool, basketball, tennis/pickleball courts, jogging trails, and top rated NEISD schools. This estate blends timeless elegance with modern luxury in one of San Antonio's most sought after communities.
Payment Calculator
- Principal & Interest -
- Property Tax $
- Home Insurance $
- HOA Fees $
- Monthly -
Features
Building and Construction
- Apprx Age: 29
- Builder Name: J&J
- Construction: Pre-Owned
- Exterior Features: Brick
- Floor: Ceramic Tile, Wood
- Foundation: Slab
- Kitchen Length: 16
- Roof: Heavy Composition
- Source Sqft: Appraiser
Land Information
- Lot Description: Cul-de-Sac/Dead End, 1/4 - 1/2 Acre, Mature Trees (ext feat)
- Lot Improvements: Street Paved, Curbs, Street Gutters, Sidewalks, Streetlights, Fire Hydrant w/in 500', Private Road
School Information
- Elementary School: Bulverde Creek
- High School: Johnson
- Middle School: Tex Hill
- School District: North East I.S.D
Garage and Parking
- Garage Parking: Two Car Garage, Attached
Eco-Communities
- Water/Sewer: Water System, Sewer System
Utilities
- Air Conditioning: Two Central
- Fireplace: One, Living Room, Wood Burning, Gas
- Heating Fuel: Natural Gas
- Heating: Central
- Recent Rehab: Yes
- Utility Supplier Elec: CPS
- Utility Supplier Gas: CPS
- Utility Supplier Grbge: Private
- Utility Supplier Sewer: City
- Utility Supplier Water: SAWS
- Window Coverings: None Remain
Amenities
- Neighborhood Amenities: Pool, Tennis, Park/Playground, Jogging Trails, Sports Court, Basketball Court, Guarded Access
Finance and Tax Information
- Home Owners Association Fee: 479
- Home Owners Association Frequency: Quarterly
- Home Owners Association Mandatory: Mandatory
- Home Owners Association Name: EMERALD FOREST HOA
- Total Tax: 14598
Other Features
- Contract: Exclusive Right To Sell
- Instdir: Emerald Forest Dr to Newcliff
- Interior Features: Two Living Area, Separate Dining Room, Eat-In Kitchen, Two Eating Areas, Island Kitchen, Breakfast Bar, Walk-In Pantry, Study/Library, Utility Room Inside, High Ceilings, Open Floor Plan, Cable TV Available, High Speed Internet, Laundry Room, Walk in Closets
- Legal Desc Lot: 211
- Legal Description: Ncb 34955A Blk Lot 211 (Emerald Forest Pud Ut-2) "Emerald Fo
- Miscellaneous: Virtual Tour
- Occupancy: Owner
- Ph To Show: 2102222227
- Possession: Closing/Funding
- Style: Two Story
Owner Information
- Owner Lrealreb: No
Similar Properties
Nearby Subdivisions
Bulverde Creek
Bulverde Gardens
Cliffs At Cibolo
Emerald Forest
Emerald Forest Garde
Encino Bluff
Encino Forest
Encino Mesa
Encino Park
Encino Park Bl 17608 Un 14
Encino Ranch
Encino Ridge
Encino Rio
Evans Ranch
Fox Grove
Harper Oaks
La Fontana Villas
Northwood Hills
Pinon Creek
Redland Heights
Redland Ridge
Redland Woods
Roseheart
Sienna
Sorrento
Summit At Bulverde Creek
Terraces At Encino P
Valencia Hills Enclave
Village At Encino Park
Woodsview At Bulverde Creek
Woodview At Bulverde Cre

- Ozra Barakat
- Premier Realty Group
- Mobile: 210.970.9210
- Mobile: 210.970.9210
- ozrarealtor@gmail.com



