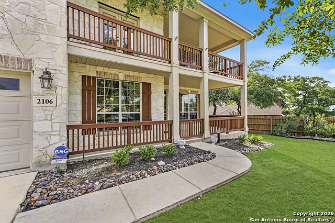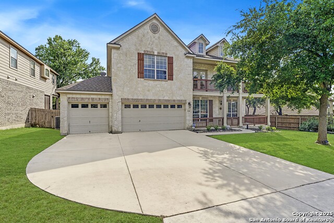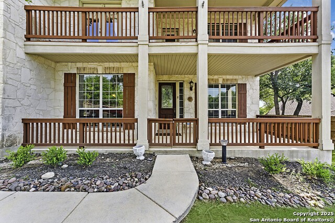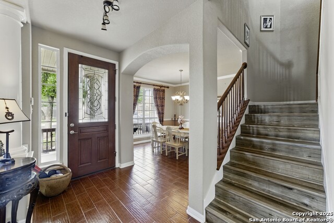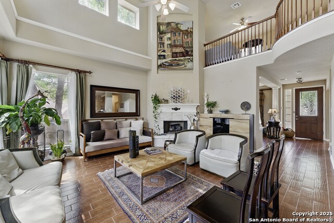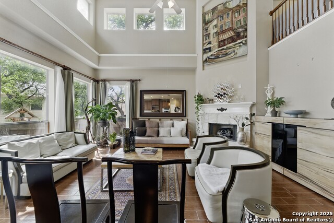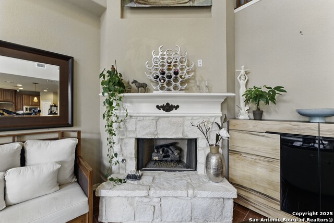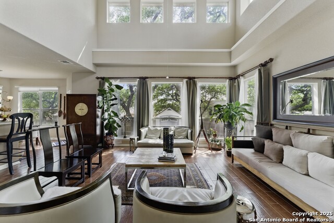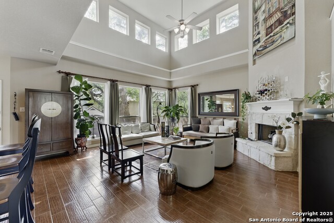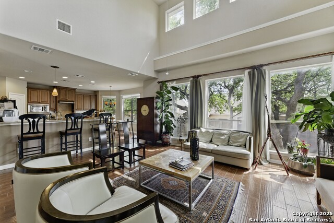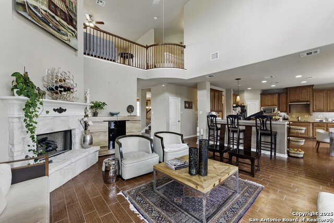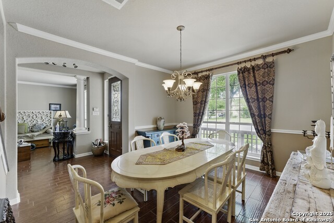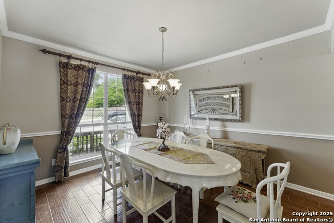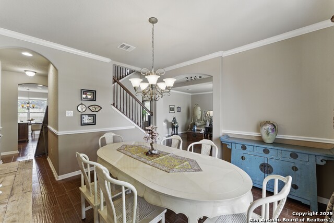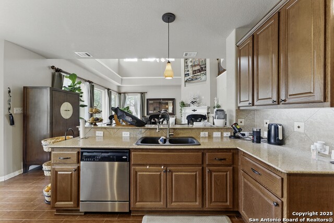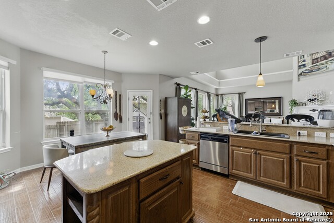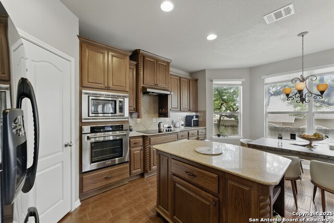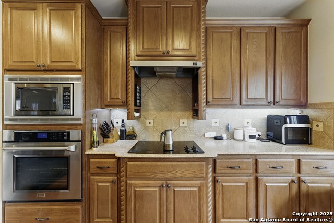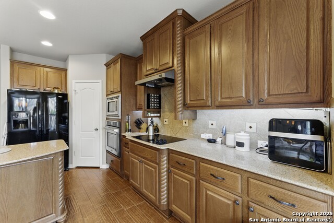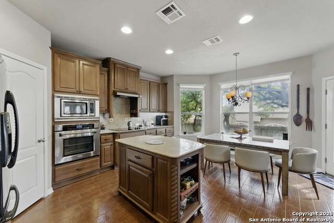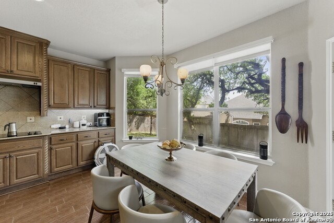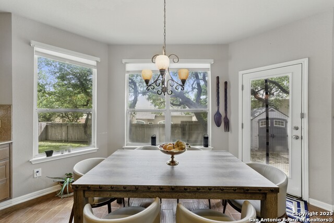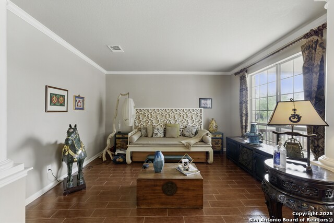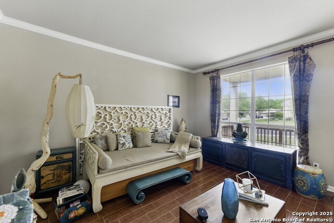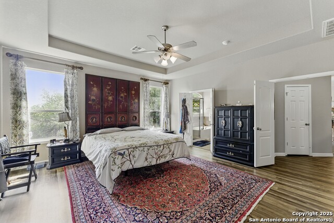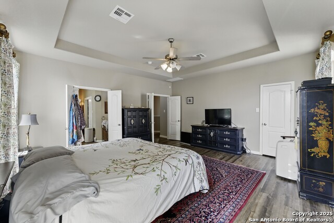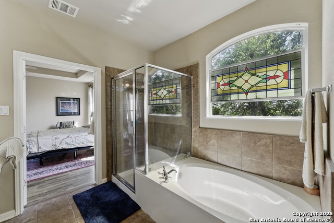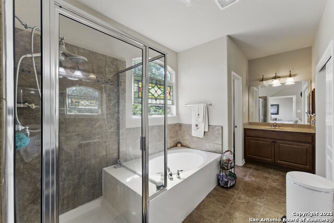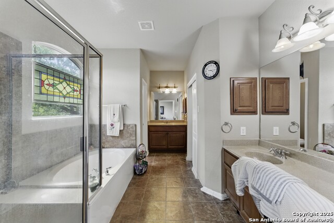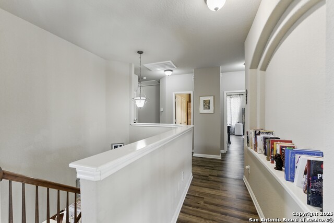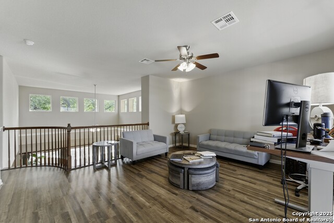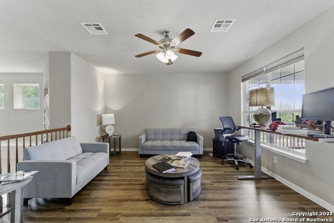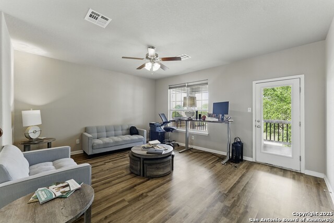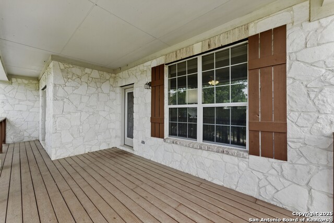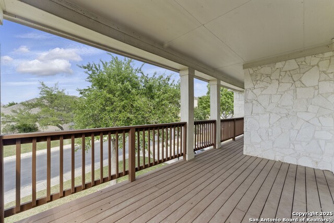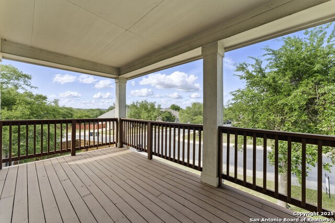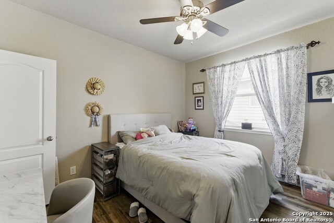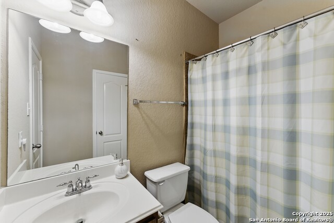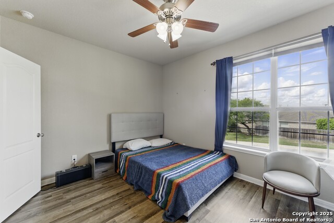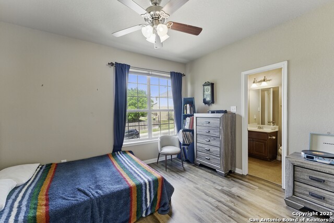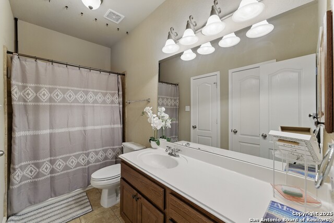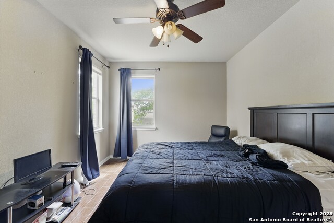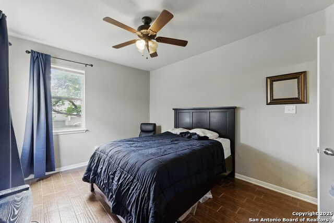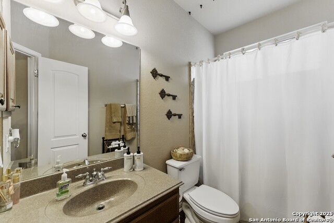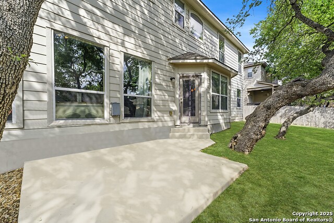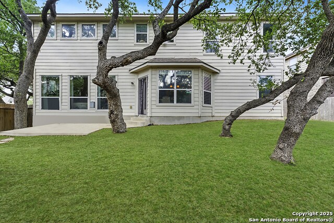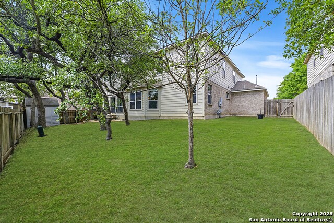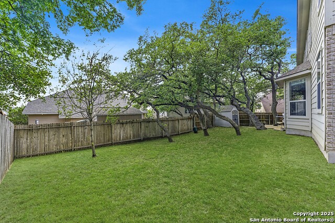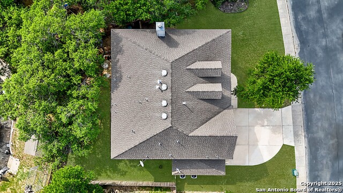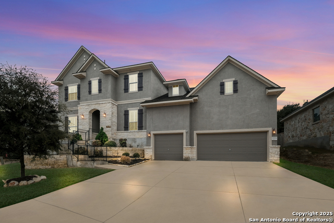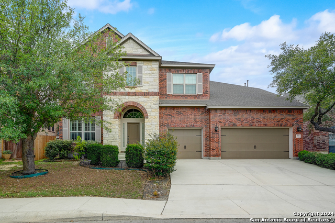2106 Laurel Pt, San Antonio, TX 78260
Property Photos
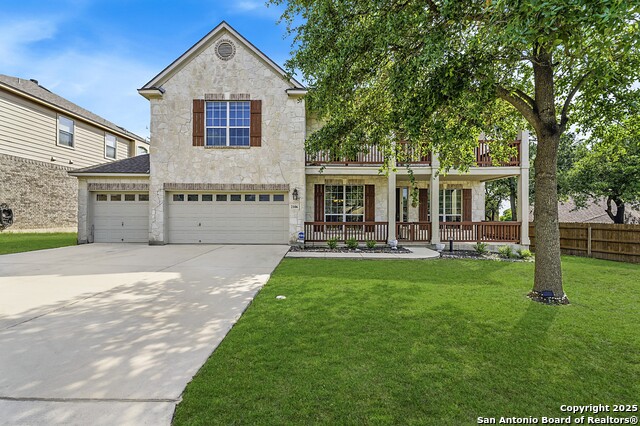
Would you like to sell your home before you purchase this one?
Priced at Only: $575,000
For more Information Call:
Address: 2106 Laurel Pt, San Antonio, TX 78260
Property Location and Similar Properties
- MLS#: 1861095 ( Single Residential )
- Street Address: 2106 Laurel Pt
- Viewed: 1
- Price: $575,000
- Price sqft: $174
- Waterfront: No
- Year Built: 2007
- Bldg sqft: 3302
- Bedrooms: 5
- Total Baths: 4
- Full Baths: 4
- Garage / Parking Spaces: 3
- Days On Market: 5
- Additional Information
- County: BEXAR
- City: San Antonio
- Zipcode: 78260
- Subdivision: Lookout Canyon
- District: Comal
- Elementary School: Specht
- Middle School: Bulverde
- High School: Pieper
- Provided by: Rodriguez Collective
- Contact: Erin Rodriguez
- (210) 910-6841

- DMCA Notice
-
DescriptionElegance meets functionality in this spacious and sophisticated home that exudes style and dazzling appeal. This beautifully designed residence welcomes you with an inviting entryway filled with natural light and a seamless open concept layout that transitions effortlessly between spaces creating a warm and inviting atmosphere throughout. Blending comfort with modern convenience, this home showcases soaring ceilings, recessed lighting, stone corner fireplace, whole house water softener system and ceiling fans throughout. At the heart of the home, the chef inspired kitchen makes a stunning statement with granite countertops, a designer tile backsplash, abundant cabinetry with a center island, a walk in pantry, and both a breakfast bar and multiple dining areas ideal for everything from casual mornings to holiday gatherings. The expansive primary suite offers a peaceful escape with a walk in shower, separate vanities, and a spacious walk in closet. Outdoors, the home is equipped with a 3 car garage, back patio for entertaining, full irrigation system, gutters, storage shed and privacy fence. Located in the gated community of the Estates of Lookout Canyon, residents also benefit from exceptional neighborhood amenities, including a community pool, clubhouse, multiple sports parks and walking trails. Enjoy quick access to major roadways, dining, shopping, nearby parks, and recreation enhancing the lifestyle this stunning home offers.
Payment Calculator
- Principal & Interest -
- Property Tax $
- Home Insurance $
- HOA Fees $
- Monthly -
Features
Building and Construction
- Apprx Age: 18
- Builder Name: Wilshire
- Construction: Pre-Owned
- Exterior Features: Brick, Stone/Rock, Cement Fiber
- Floor: Ceramic Tile, Laminate
- Foundation: Slab
- Kitchen Length: 16
- Other Structures: Shed(s)
- Roof: Composition
- Source Sqft: Appsl Dist
Land Information
- Lot Description: Mature Trees (ext feat), Level
- Lot Improvements: Street Paved, Curbs, Street Gutters, Sidewalks, Streetlights, Asphalt, City Street
School Information
- Elementary School: Specht
- High School: Pieper
- Middle School: Bulverde
- School District: Comal
Garage and Parking
- Garage Parking: Three Car Garage, Attached, Oversized
Eco-Communities
- Energy Efficiency: Double Pane Windows, Ceiling Fans
- Water/Sewer: Sewer System, City
Utilities
- Air Conditioning: Two Central, Zoned
- Fireplace: One, Living Room, Gas, Stone/Rock/Brick
- Heating Fuel: Natural Gas
- Heating: Central, Zoned, 2 Units
- Utility Supplier Elec: CPS
- Utility Supplier Gas: CPS
- Utility Supplier Grbge: Republic
- Utility Supplier Sewer: SAWS
- Utility Supplier Water: SAWS
- Window Coverings: Some Remain
Amenities
- Neighborhood Amenities: Controlled Access, Pool, Tennis, Clubhouse, Park/Playground, Jogging Trails, Sports Court, BBQ/Grill, Basketball Court, Volleyball Court
Finance and Tax Information
- Days On Market: 18
- Home Owners Association Fee: 370
- Home Owners Association Frequency: Annually
- Home Owners Association Mandatory: Mandatory
- Home Owners Association Name: LOOKOUT CANYON POA
- Total Tax: 9780.59
Rental Information
- Currently Being Leased: Yes
Other Features
- Accessibility: No Carpet, Level Lot, Level Drive, First Floor Bath
- Contract: Exclusive Right To Sell
- Instdir: US-281 to Overlook Pkwy - Right onto Overlook Pkwy - Right onto Upton Heights - Right on Laurel Pt - Home is located on the right.
- Interior Features: Two Living Area, Separate Dining Room, Eat-In Kitchen, Two Eating Areas, Island Kitchen, Breakfast Bar, Walk-In Pantry, Utility Room Inside, All Bedrooms Upstairs, High Ceilings, Open Floor Plan, High Speed Internet, Laundry Main Level, Laundry Room, Walk in Closets
- Legal Desc Lot: 23
- Legal Description: Cb 4865E Blk 5 Lot 23 Oliver Ranch Ut-6A Ph 1
- Miscellaneous: Virtual Tour
- Occupancy: Tenant
- Ph To Show: 210-222-2227
- Possession: Closing/Funding
- Style: Traditional
Owner Information
- Owner Lrealreb: No
Similar Properties
Nearby Subdivisions
Bavarian Hills
Bent Tree
Bluffs Of Lookout Canyon
Boulders At Canyon Springs
Canyon Springs
Clementson Ranch
Deer Creek
Enclave At Canyon Springs
Estancia
Estancia Ranch
Estancia Ranch - 50
Hastings Ridge At Kinder Ranch
Heights At Stone Oak
Highland Estates
Kinder Northeast Ut1
Kinder Ranch
Lakeside At Canyon Springs
Links At Canyon Springs
Lookout Canyon
Lookout Canyon Creek
Mesa Del Norte
Oak Moss North
Oliver Ranch
Panther Creek At Stone O
Promontory Pointe
Promontory Reserve
Prospect Creek At Kinder Ranch
Ridge At Canyon Springs
Ridge Of Silverado Hills
Royal Oaks Estates
San Miguel At Canyon Springs
Sherwood Forest
Silverado Hills
Sterling Ridge
Stone Oak Villas
Summerglen
Sunday Creek At Kinder Ranch
Terra Bella
The Forest At Stone Oak
The Preserve Of Sterling Ridge
The Reserves@ The Heights Of S
The Ridge At Lookout Canyon
The Summit At Canyon Springs
Timber Oaks North
Timberwood Park
Timberwood Park Un 1
Toll Brothers At Kinder Ranch
Tuscany Heights
Villas At Canyon Springs
Villas Of Silverado Hills
Vista Bella
Waters At Canyon Springs
Wilderness Pointe
Willis Ranch
Woodland Hills North

- Ozra Barakat
- Premier Realty Group
- Mobile: 210.970.9210
- Mobile: 210.970.9210
- ozrarealtor@gmail.com



