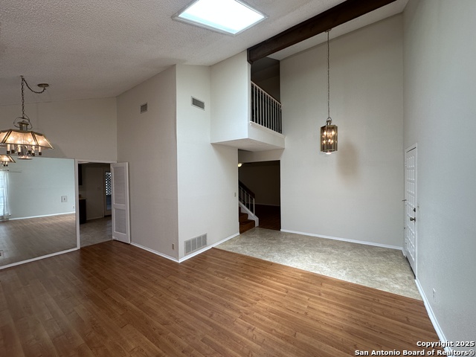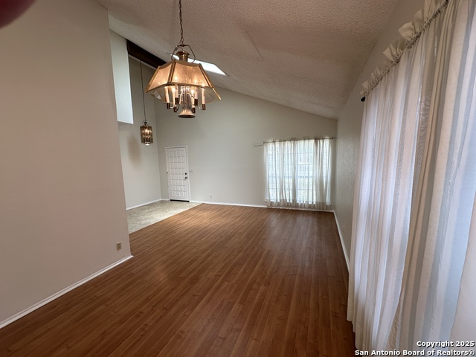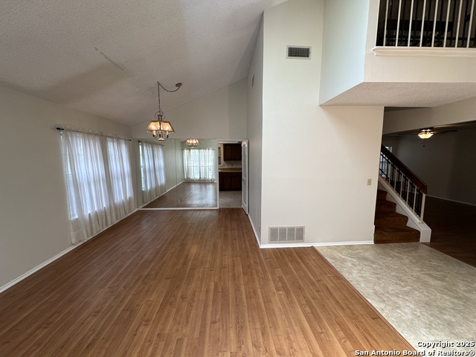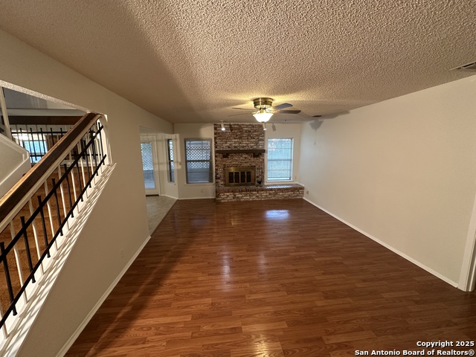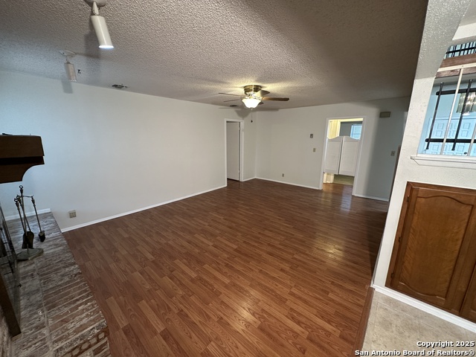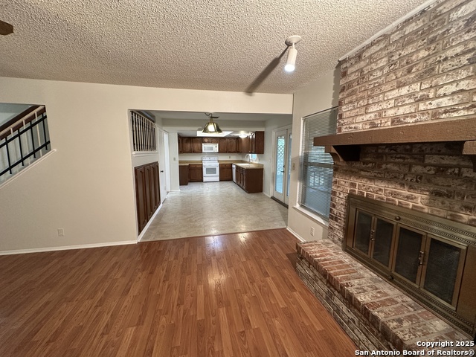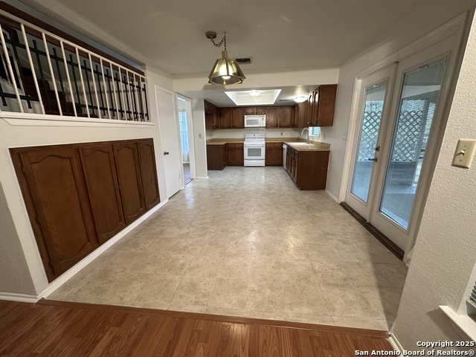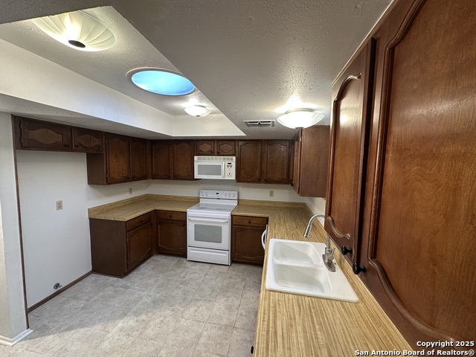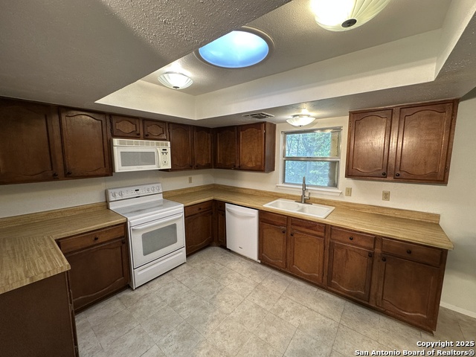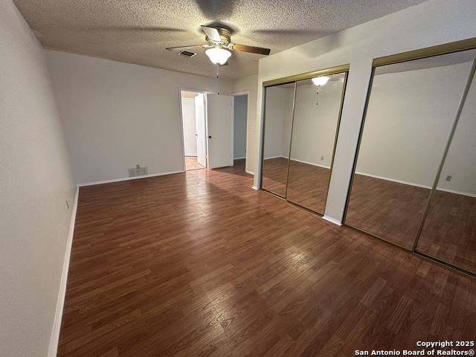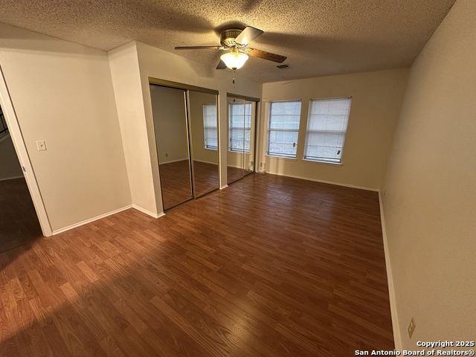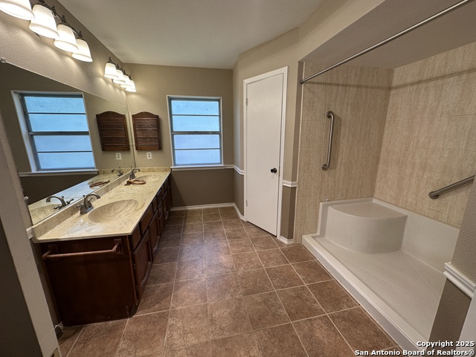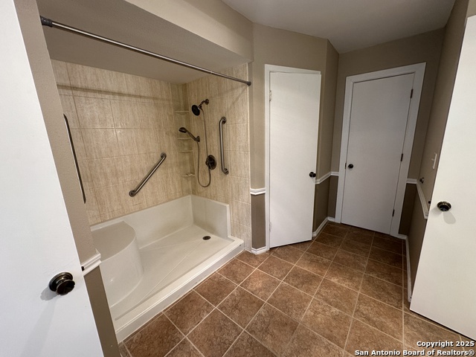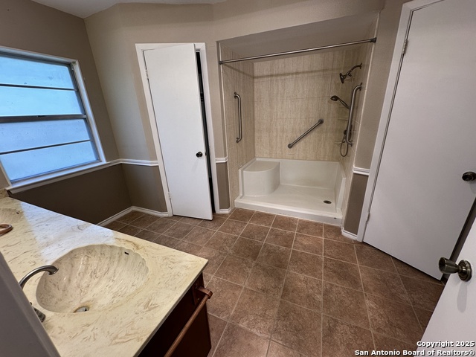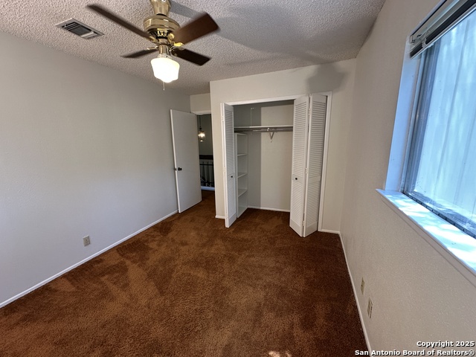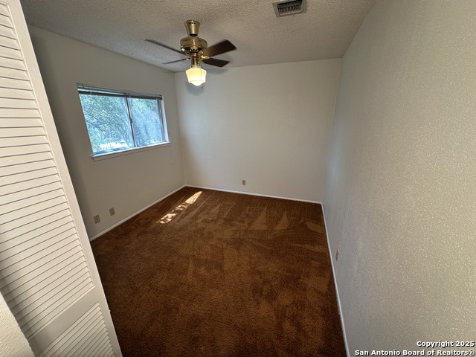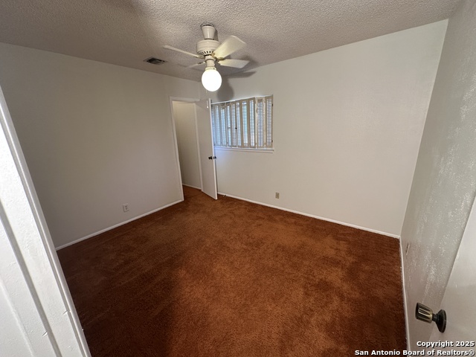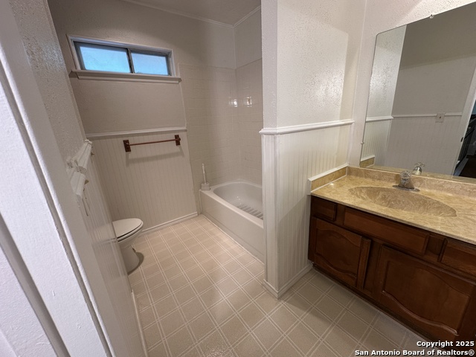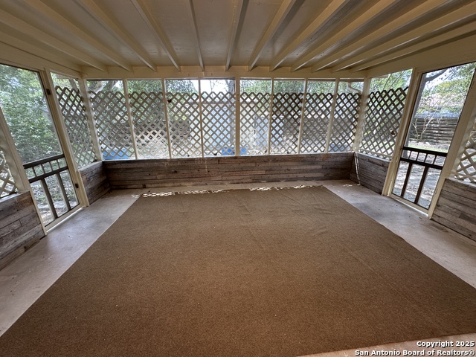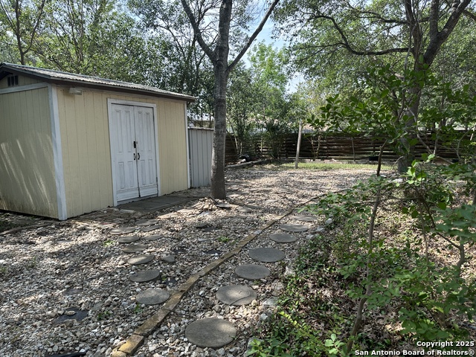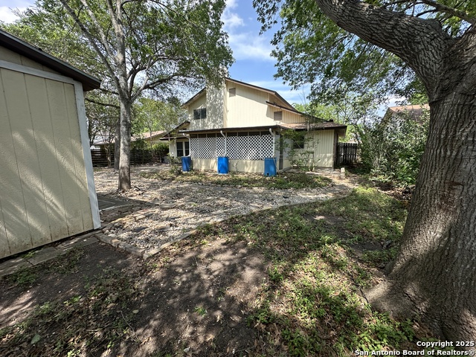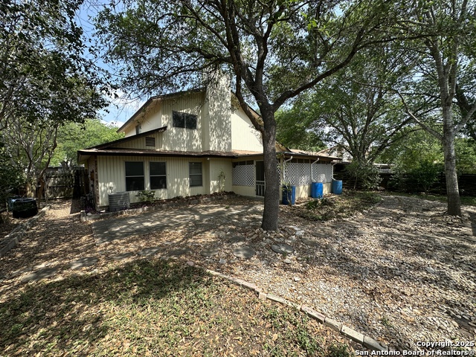9513 Dunstable, San Antonio, TX 78239
Property Photos
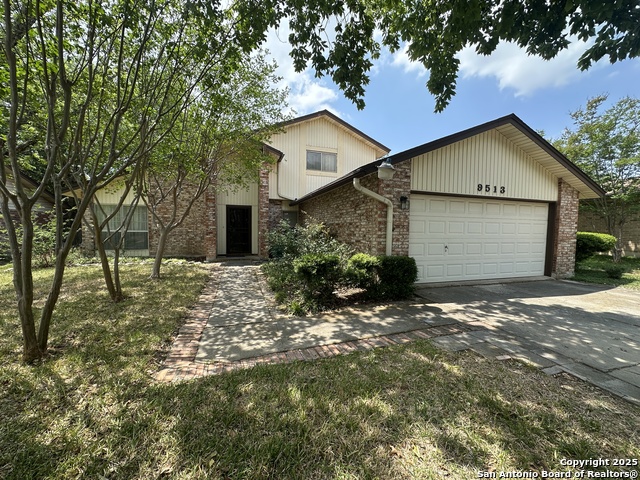
Would you like to sell your home before you purchase this one?
Priced at Only: $259,900
For more Information Call:
Address: 9513 Dunstable, San Antonio, TX 78239
Property Location and Similar Properties
- MLS#: 1860514 ( Single Residential )
- Street Address: 9513 Dunstable
- Viewed: 2
- Price: $259,900
- Price sqft: $120
- Waterfront: No
- Year Built: 1978
- Bldg sqft: 2160
- Bedrooms: 4
- Total Baths: 3
- Full Baths: 2
- 1/2 Baths: 1
- Garage / Parking Spaces: 2
- Days On Market: 7
- Additional Information
- County: BEXAR
- City: San Antonio
- Zipcode: 78239
- Subdivision: Brookwood
- District: North East I.S.D
- Elementary School: Montgomery
- Middle School: White Ed
- High School: Roosevelt
- Provided by: RioDwell
- Contact: Mario Rios
- (210) 260-8754

- DMCA Notice
-
DescriptionPriced to sell! Big family home! 4 bedroom, 2.5 bath, two story home with an open concept living space.Two family areas, fire place and abundant natural light throughout home. Kitchen and entry to home equipped with sky lights, downstairs master suite and large screened in sun room. Big backyard with mature trees (oak and pecan), and (3) cisterns in back of house to capture rain water. Just minutes away from Randloph AFB, downtown San Antonio, San Marcos / Austin corridor. Northeast ISD schools.
Payment Calculator
- Principal & Interest -
- Property Tax $
- Home Insurance $
- HOA Fees $
- Monthly -
Features
Building and Construction
- Apprx Age: 47
- Builder Name: Unknown
- Construction: Pre-Owned
- Exterior Features: Brick, Siding, Vinyl
- Floor: Carpeting, Saltillo Tile, Vinyl, Laminate
- Foundation: Slab
- Kitchen Length: 20
- Roof: Composition
- Source Sqft: Appsl Dist
School Information
- Elementary School: Montgomery
- High School: Roosevelt
- Middle School: White Ed
- School District: North East I.S.D
Garage and Parking
- Garage Parking: Two Car Garage
Eco-Communities
- Energy Efficiency: Double Pane Windows, Storm Doors, Ceiling Fans
- Water/Sewer: Sewer System
Utilities
- Air Conditioning: One Central
- Fireplace: One, Wood Burning, Gas
- Heating Fuel: Natural Gas
- Heating: Central
- Recent Rehab: No
- Utility Supplier Elec: CPS
- Utility Supplier Gas: CPS
- Utility Supplier Grbge: Tiger
- Utility Supplier Other: Google Fiber
- Utility Supplier Sewer: SAWS
- Utility Supplier Water: SAWS
- Window Coverings: All Remain
Amenities
- Neighborhood Amenities: None
Finance and Tax Information
- Home Faces: East
- Home Owners Association Mandatory: None
- Total Tax: 4647
Rental Information
- Currently Being Leased: No
Other Features
- Block: 19
- Contract: Exclusive Right To Sell
- Instdir: Near by major cross street - O'Connor Rd & Millers Ridge
- Interior Features: Two Living Area, Liv/Din Combo, Separate Dining Room, Eat-In Kitchen, Two Eating Areas, Walk-In Pantry, Shop, Utility Room Inside, Secondary Bedroom Down, 1st Floor Lvl/No Steps, High Ceilings, Open Floor Plan, Pull Down Storage, Skylights, Cable TV Available, High Speed Internet, Laundry Main Level, Telephone, Walk in Closets
- Legal Desc Lot: 34
- Legal Description: Cb 5960A Blk 19 Lot 34
- Occupancy: Vacant
- Ph To Show: 210-222-2227
- Possession: Closing/Funding
- Style: Two Story
Owner Information
- Owner Lrealreb: No
Nearby Subdivisions

- Ozra Barakat
- Premier Realty Group
- Mobile: 210.970.9210
- Mobile: 210.970.9210
- ozrarealtor@gmail.com



