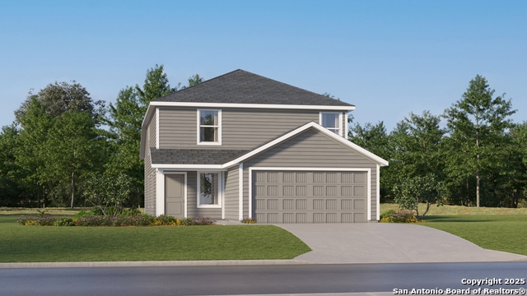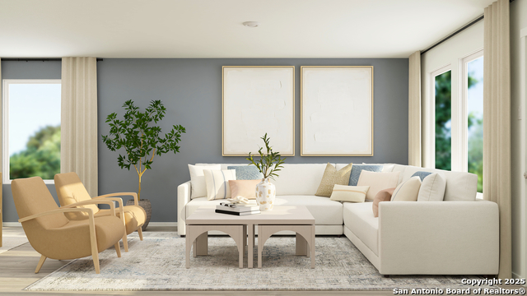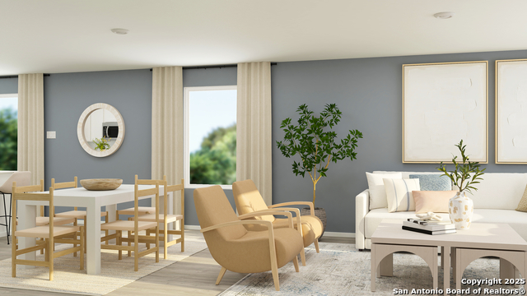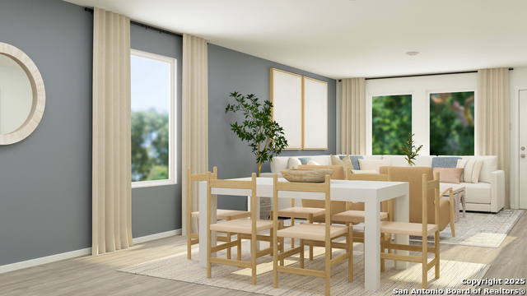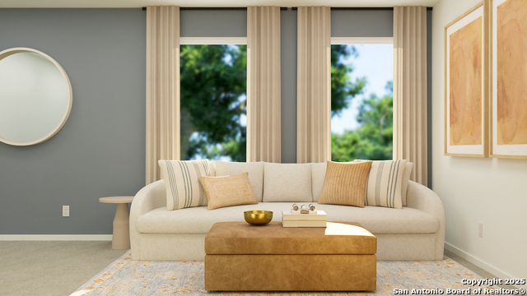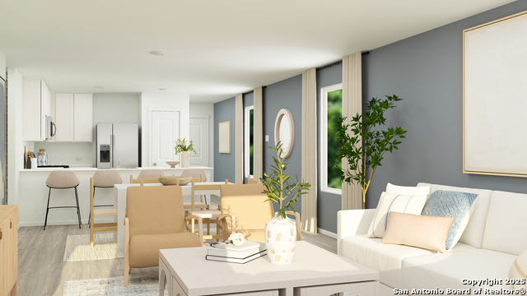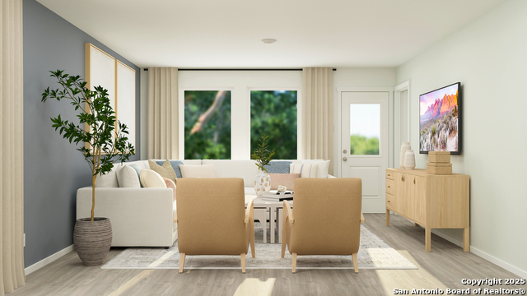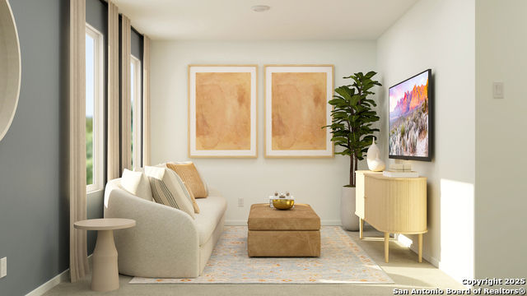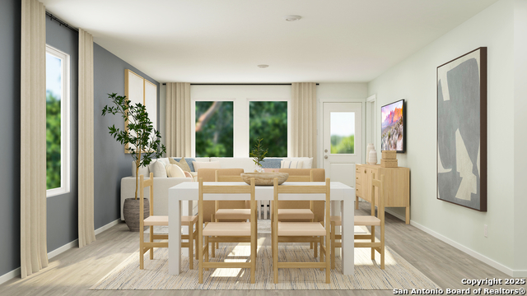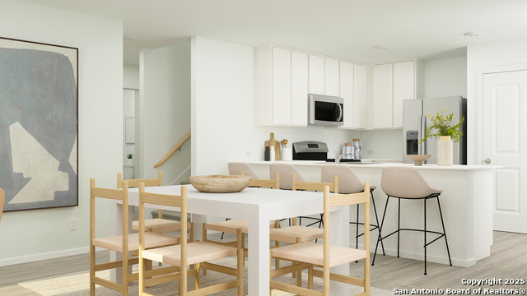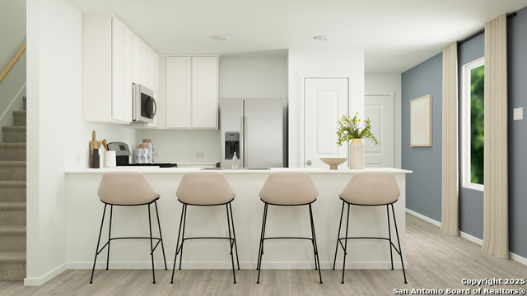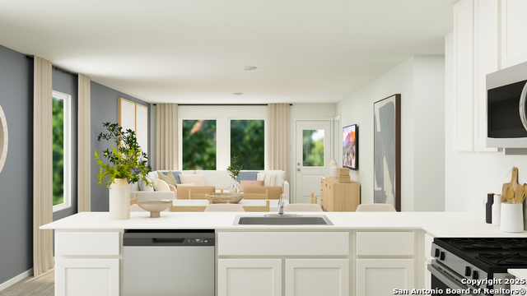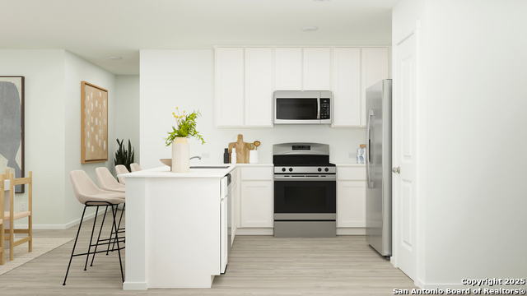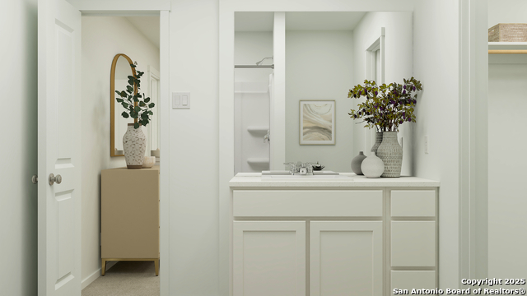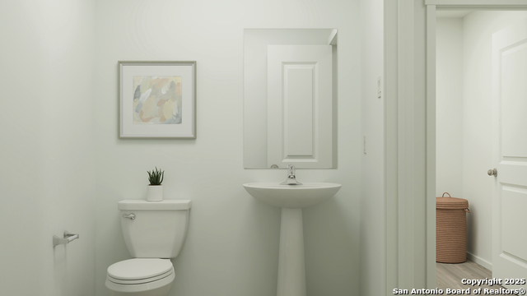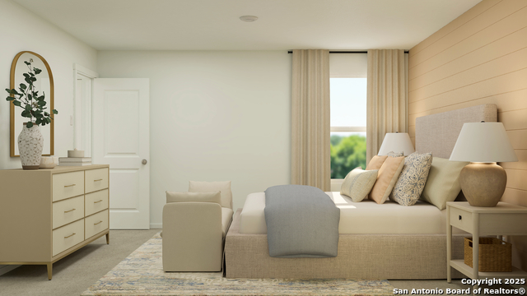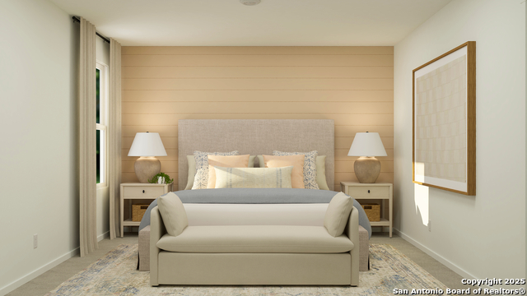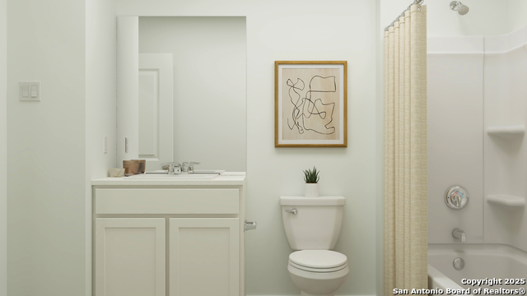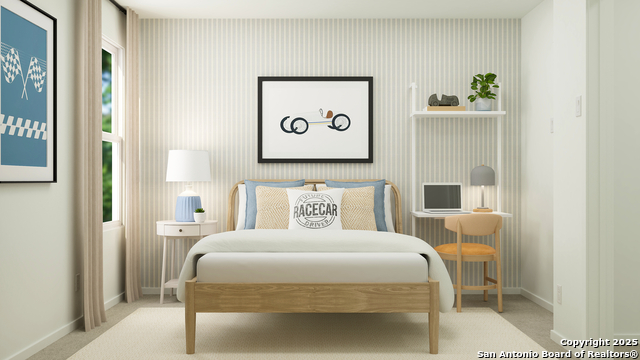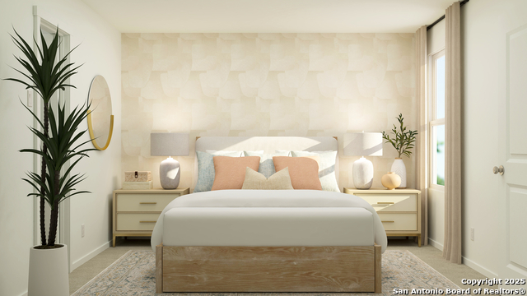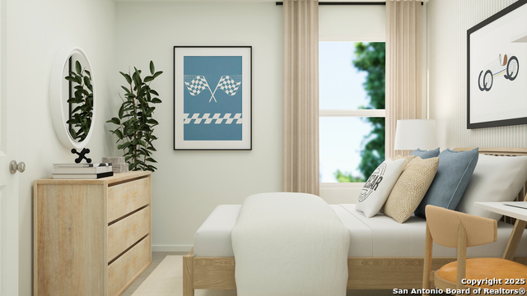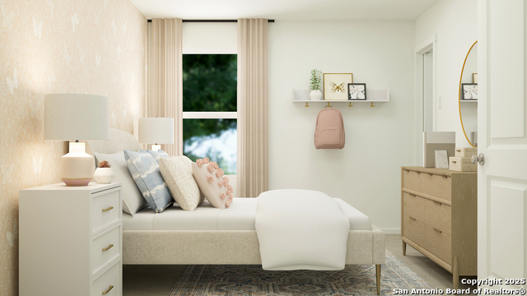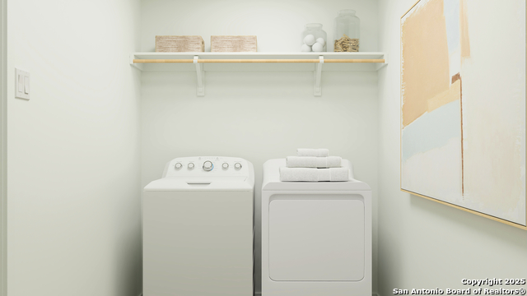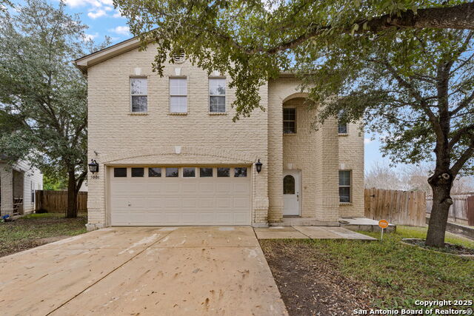9616 Garnet Grove, San Antonio, TX 78223
Property Photos
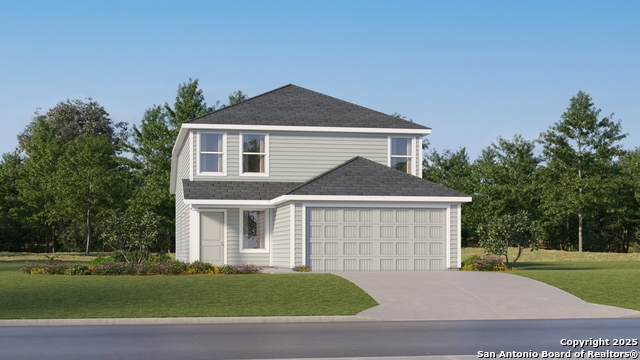
Would you like to sell your home before you purchase this one?
Priced at Only: $280,005
For more Information Call:
Address: 9616 Garnet Grove, San Antonio, TX 78223
Property Location and Similar Properties
- MLS#: 1860157 ( Single Residential )
- Street Address: 9616 Garnet Grove
- Viewed: 2
- Price: $280,005
- Price sqft: $150
- Waterfront: No
- Year Built: 2025
- Bldg sqft: 1867
- Bedrooms: 4
- Total Baths: 3
- Full Baths: 2
- 1/2 Baths: 1
- Garage / Parking Spaces: 2
- Days On Market: 9
- Additional Information
- County: BEXAR
- City: San Antonio
- Zipcode: 78223
- Subdivision: Higdon Crossing
- District: East Central I.S.D
- Elementary School: Harmony
- Middle School: Legacy
- High School: East Central
- Provided by: Housifi
- Contact: Christopher Marti
- (210) 660-1098

- DMCA Notice
-
DescriptionThe Morrow This new two story home boasts a spacious and modern design. On the first floor, a flexible open concept floorplan combines the kitchen, living and dining areas, and the luxurious owner's suite is tucked into a private rear corner with a spa inspired bathroom and walk in closet. On the second floor, three secondary bedrooms surround a versatile loft for convenient shared living. Prices and features may vary and are subject to change. Photos are for illustrative purposes only.
Payment Calculator
- Principal & Interest -
- Property Tax $
- Home Insurance $
- HOA Fees $
- Monthly -
Features
Building and Construction
- Builder Name: Lennar
- Construction: New
- Exterior Features: Cement Fiber
- Floor: Carpeting, Vinyl
- Foundation: Slab
- Kitchen Length: 10
- Roof: Composition
- Source Sqft: Appsl Dist
School Information
- Elementary School: Harmony
- High School: East Central
- Middle School: Legacy
- School District: East Central I.S.D
Garage and Parking
- Garage Parking: Two Car Garage
Eco-Communities
- Water/Sewer: Water System, Sewer System
Utilities
- Air Conditioning: One Central
- Fireplace: Not Applicable
- Heating Fuel: Electric, Natural Gas
- Heating: Central
- Window Coverings: None Remain
Amenities
- Neighborhood Amenities: Other - See Remarks
Finance and Tax Information
- Home Owners Association Fee: 250
- Home Owners Association Frequency: Quarterly
- Home Owners Association Mandatory: Mandatory
- Home Owners Association Name: HIGDON CROSSING HOA
- Total Tax: 1.9
Other Features
- Block: 04
- Contract: Exclusive Right To Sell
- Instdir: Coming from 410 to I-37 South, take the South 181 Floresville Exit and continue 1 mile. Turn left onto South Presa St. Continue down Green Lake Drive, past Harmony Elementary School, and arrive once you intersect Higdon Road. Model at 9765 Garnet Grove.
- Interior Features: One Living Area, Breakfast Bar, Loft, Utility Room Inside, Open Floor Plan, Cable TV Available, Laundry Main Level, Walk in Closets
- Legal Desc Lot: 04
- Legal Description: Block 04 Lot 04
- Ph To Show: 210-222-2227
- Possession: Closing/Funding
- Style: Two Story
Owner Information
- Owner Lrealreb: No
Similar Properties
Nearby Subdivisions
Blue Wing
Braunig Lake Area Ec
Brookhill
Brookhill Sub
Brookside
Brookside-improved
Brookside-new Dev
Coney/cornish/casper
Fair To Southcross
Fairlawn
Georgian Place
Green Lake
Green Lake Meadow
Greensfield
Greenway
Greenway Terrace
Heritage Oaks
Heritage Oaks Ii
Higdon Crossing
Highland Heights
Highland Hills
Highlands
Hot Wells
Hotwells
Mccreless
Mission Creek
Monte Viejo
N/a
Na
Parkside
Pecan Valley
Pecan Vly-fairlawn
Pecan Vly-fairlawn Sa/ec
Pecan Vly-fairlawn(sa/ec
Presa Point
Red Hawk Landing
Republic Oaks
Riposa Vita
Riverside
Riverside Park
Salado Creek
South Sa River
South To Peacan Valley
South To Pecan Valley
Southton Lake
Southton Ranch
Southton Village
Stone Garden
Tower Lake Estates
Unknown
Utopia Heights
Woodbridge At Monte Viejo

- Ozra Barakat
- Premier Realty Group
- Mobile: 210.970.9210
- Mobile: 210.970.9210
- ozrarealtor@gmail.com



