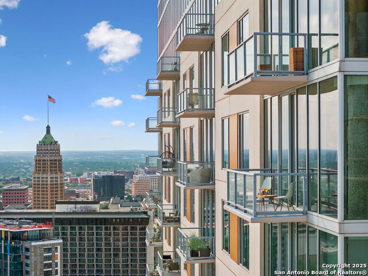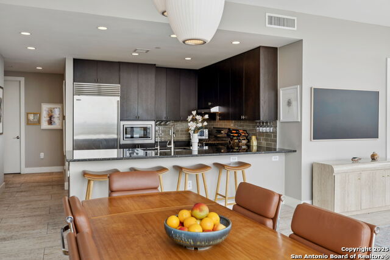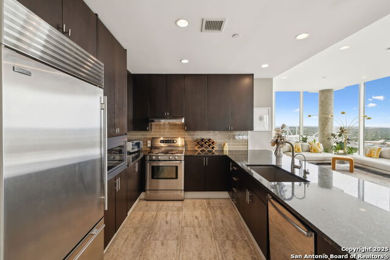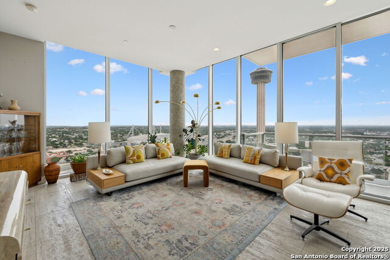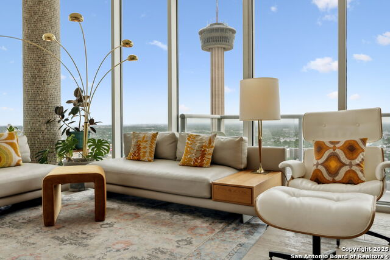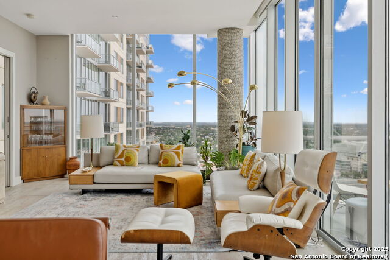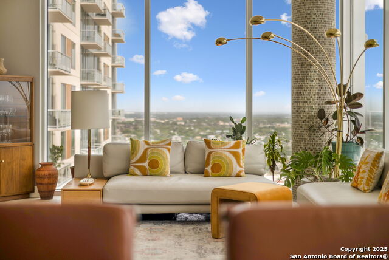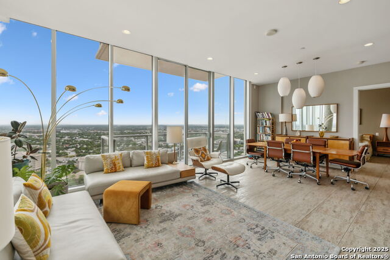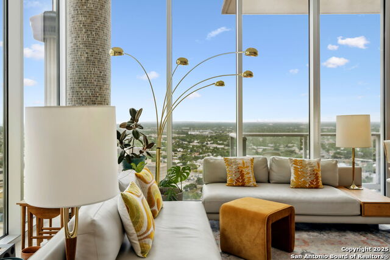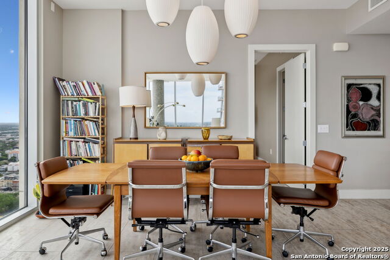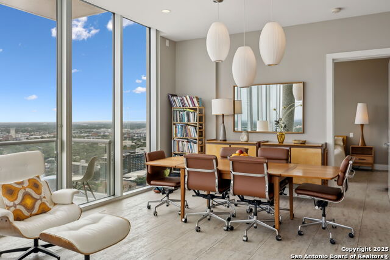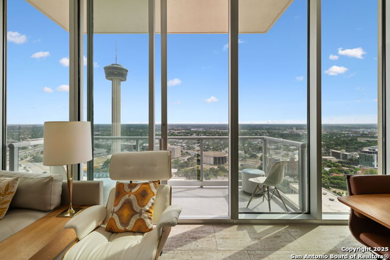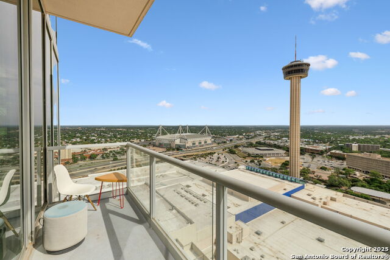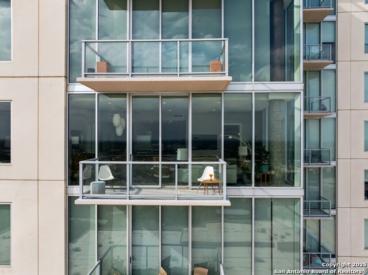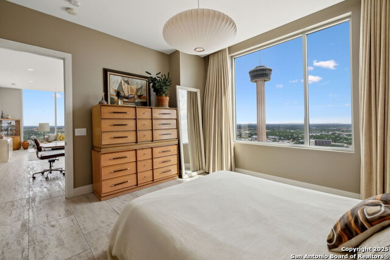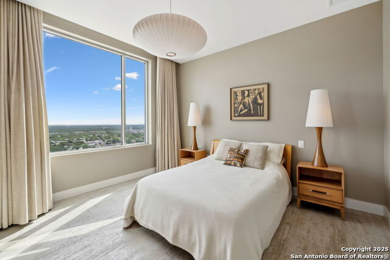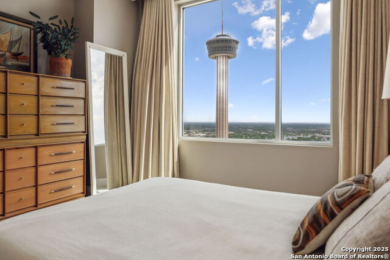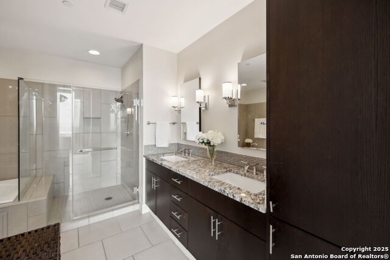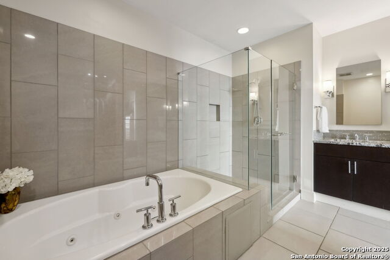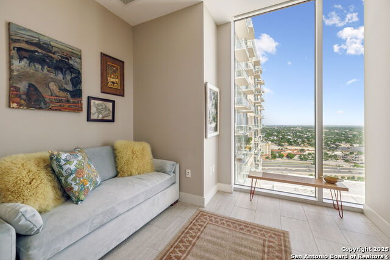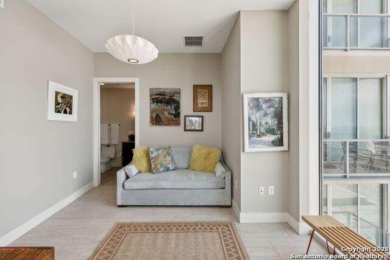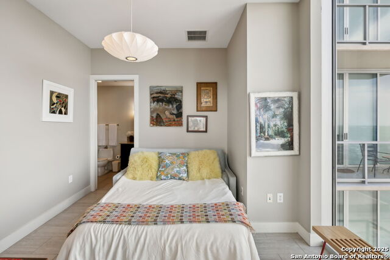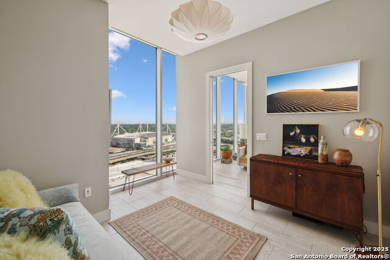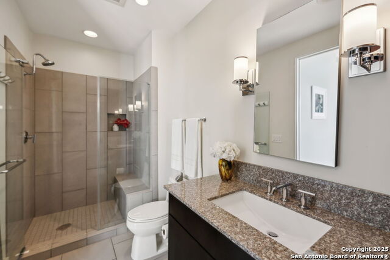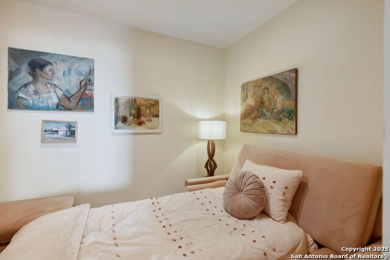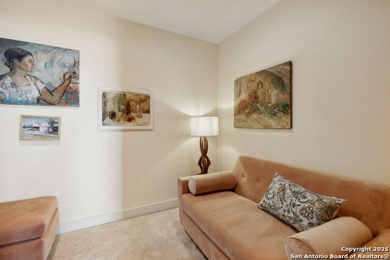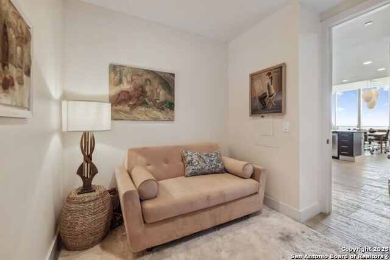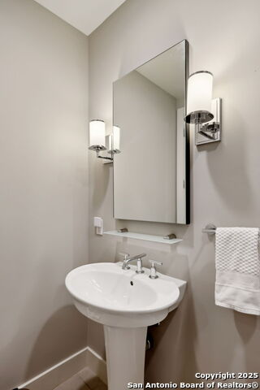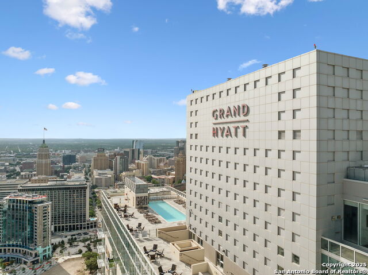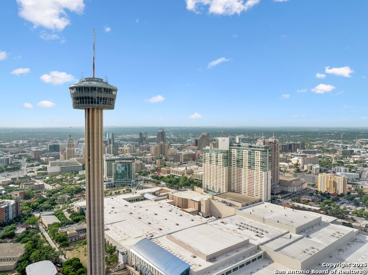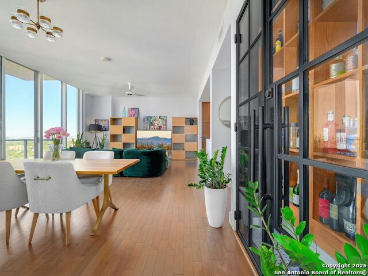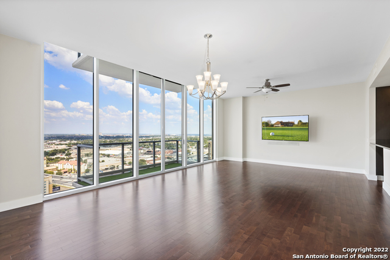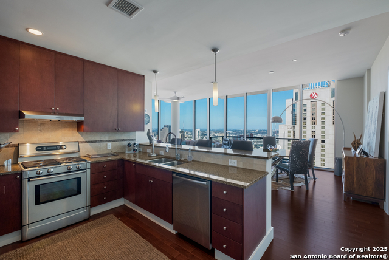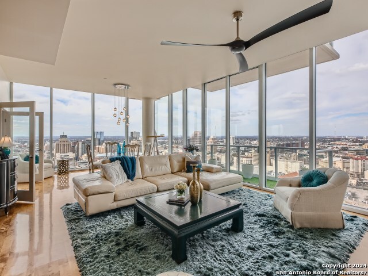610 E Market St 2807, San Antonio, TX 78205
Property Photos
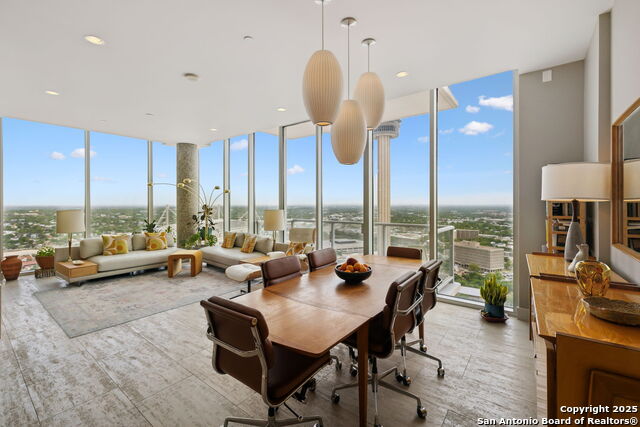
Would you like to sell your home before you purchase this one?
Priced at Only: $799,000
For more Information Call:
Address: 610 E Market St 2807, San Antonio, TX 78205
Property Location and Similar Properties
- MLS#: 1860068 ( Condominium/Townhome )
- Street Address: 610 E Market St 2807
- Viewed: 2
- Price: $799,000
- Price sqft: $518
- Waterfront: No
- Year Built: 2007
- Bldg sqft: 1543
- Bedrooms: 2
- Total Baths: 3
- Full Baths: 2
- 1/2 Baths: 1
- Garage / Parking Spaces: 2
- Days On Market: 8
- Additional Information
- County: BEXAR
- City: San Antonio
- Zipcode: 78205
- District: San Antonio I.S.D.
- Elementary School: Bonham
- Middle School: Page Middle
- High School: Brackenridge
- Provided by: Phyllis Browning Company
- Contact: Jason Glast
- (210) 386-1833

- DMCA Notice
-
DescriptionPerched on the 28th floor of the Alteza, this high rise corner unit captures panoramic views of the Tower of the Americas, Hemisfair Park, and the downtown skyline through expansive floor to ceiling windows. With 1,543 square feet of living space, the layout includes two bedrooms, two and a half baths, and a dedicated study arranged to balance everyday comfort with elevated design. Modern touches throughout like the iconic Nelson Bubble Pendant lighting by Herman Miller enhance the clean, open aesthetic, while the living and dining areas flow effortlessly toward walls of glass that draw in natural light and dynamic city energy. Imagine watching fireworks during Fiesta, July 4th, or New Year's from your living room, with San Antonio's most iconic landmarks as your backdrop and the River Walk just steps away. As part of the Alteza, residents enjoy 24 hour concierge service, a rooftop pool and hot tub, a private lounge with a catering kitchen, and a gym with available membership all sited above the Grand Hyatt for direct access to world class dining, entertainment, and culture. Already exceptional, this location is only improving with the future downtown baseball park, the Spurs' new arena, and new restaurants and retail on the horizon.
Payment Calculator
- Principal & Interest -
- Property Tax $
- Home Insurance $
- HOA Fees $
- Monthly -
Features
Building and Construction
- Apprx Age: 18
- Builder Name: Tx Riverwalk Residences
- Construction: Pre-Owned
- Exterior Features: Stucco, Steel Frame
- Floor: Carpeting, Ceramic Tile
- Kitchen Length: 11
- Source Sqft: Appsl Dist
- Stories In Building: 34
- Total Number Of Units: 147
School Information
- Elementary School: Bonham
- High School: Brackenridge
- Middle School: Page Middle
- School District: San Antonio I.S.D.
Garage and Parking
- Garage Parking: Two Car Garage, Attached
Utilities
- Air Conditioning: One Central
- Fireplace: Not Applicable
- Heating Fuel: Electric
- Heating: Central
- Security: Controlled Access
- Utility Supplier Elec: CPS
- Utility Supplier Gas: CPS
- Utility Supplier Grbge: Private
- Utility Supplier Sewer: SAWS
- Utility Supplier Water: SAWS
- Window Coverings: Some Remain
Amenities
- Common Area Amenities: Elevator, Pool, Hot Tub, Exercise Room
Finance and Tax Information
- Fee Includes: Some Utilities
- Home Owners Association Fee: 1148
- Home Owners Association Frequency: Monthly
- Home Owners Association Mandatory: Mandatory
- Home Owners Association Name: ALTEZA
- Total Tax: 17490.94
Other Features
- Accessibility: Int Door Opening 32"+, Entry Slope less than 1 foot, First Floor Bath, First Floor Bedroom
- Condominium Management: On-Site Management, Professional Mgmt Co.
- Contract: Exclusive Right To Sell
- Instdir: Take E Commerce St and E Market St
- Interior Features: One Living Area, Living/Dining Combo, Eat-In Kitchen, Two Eating Areas, Island Kitchen, Breakfast Bar, Study/Library, Utility Area Inside, 1st Floort Level/No Steps, High Ceilings, Open Floor Plan, Cable TV Available, All Bedrooms Downstairs, Laundry Room, Walk In Closets
- Legal Description: CONDO NCB 13814
- Ph To Show: 210-222-2227
- Possession: Closing/Funding
- Unit Number: 2807
Owner Information
- Owner Lrealreb: No
Similar Properties
Nearby Subdivisions

- Ozra Barakat
- Premier Realty Group
- Mobile: 210.970.9210
- Mobile: 210.970.9210
- ozrarealtor@gmail.com



