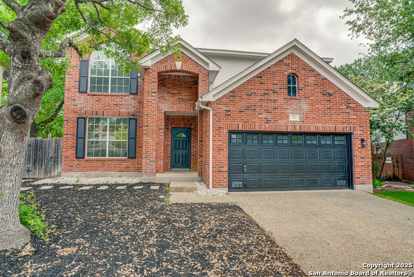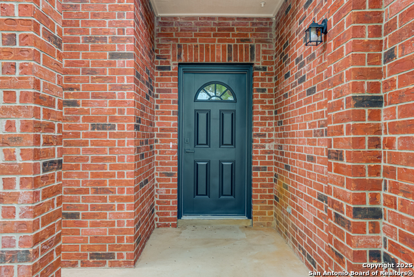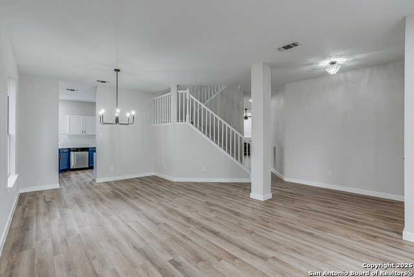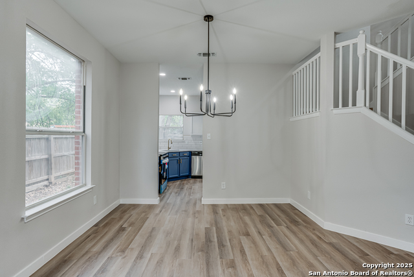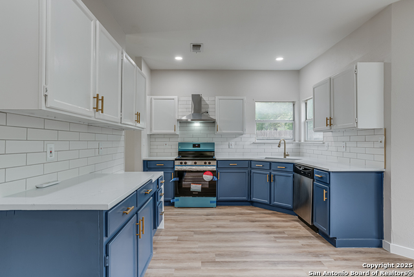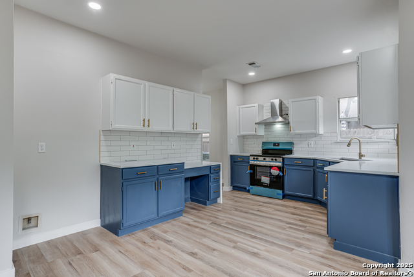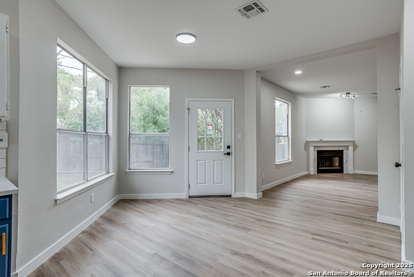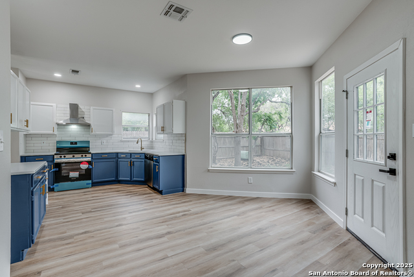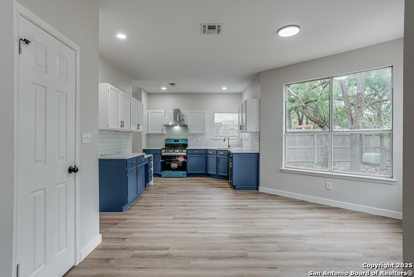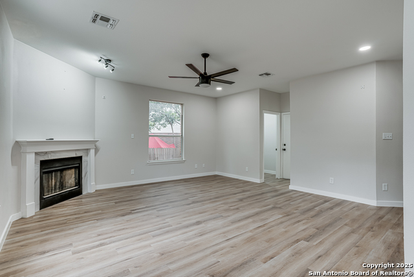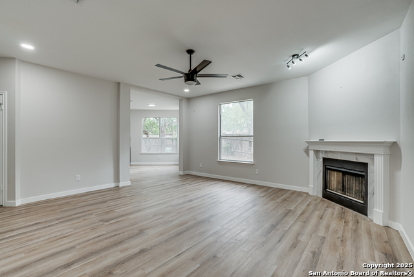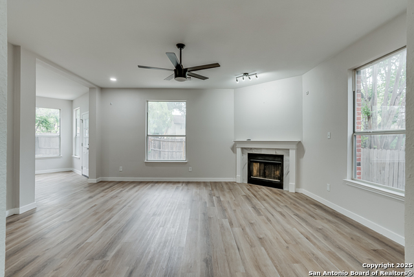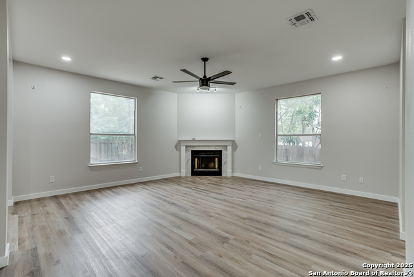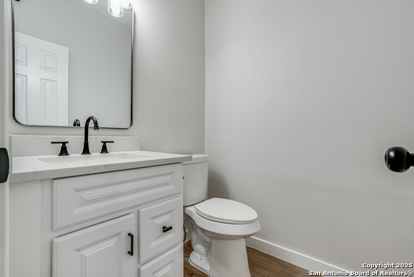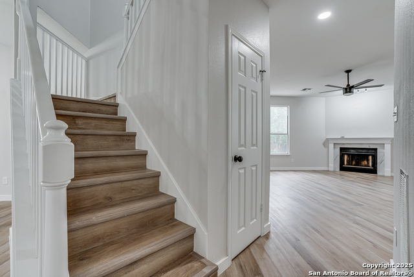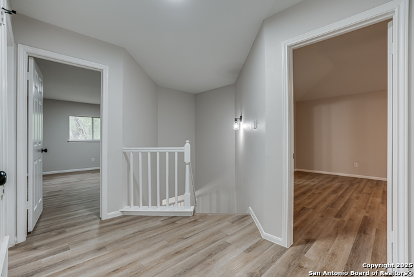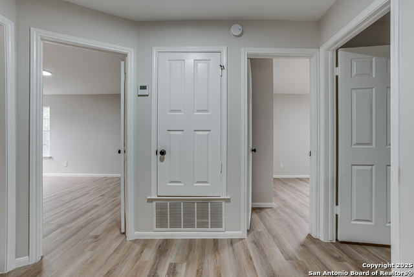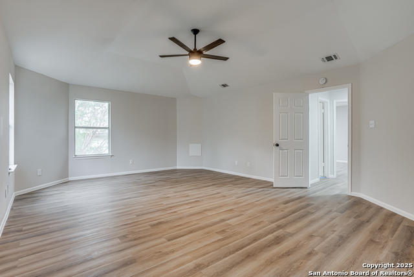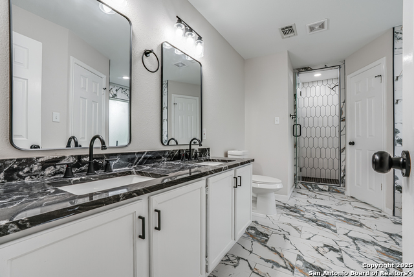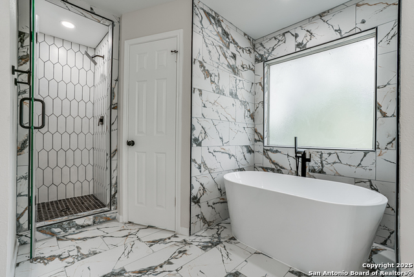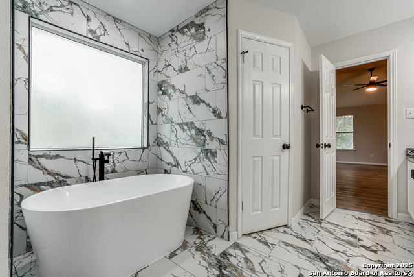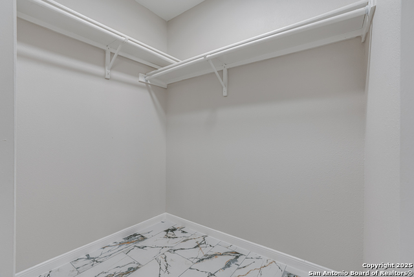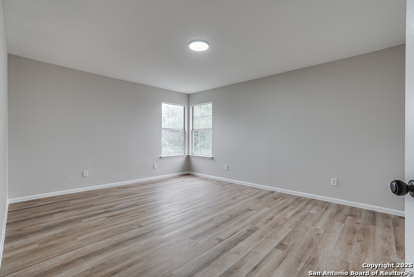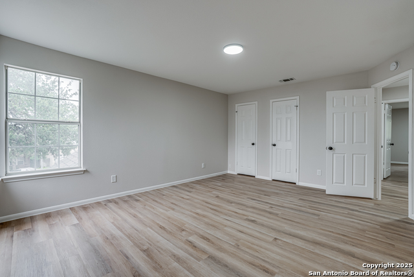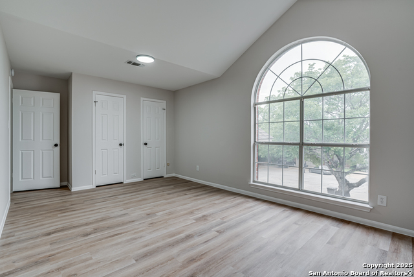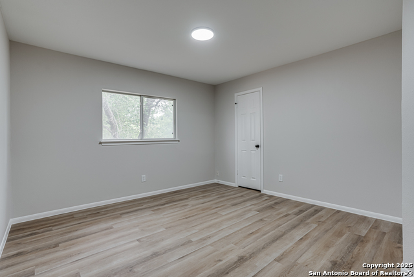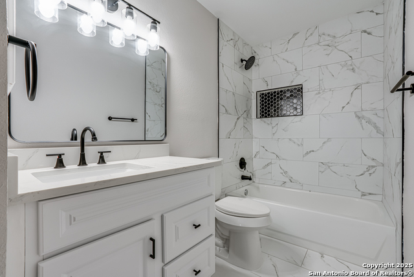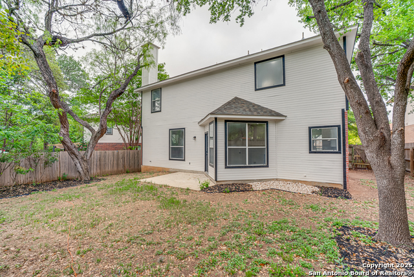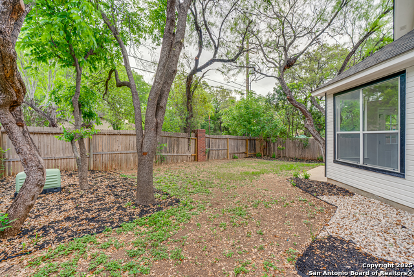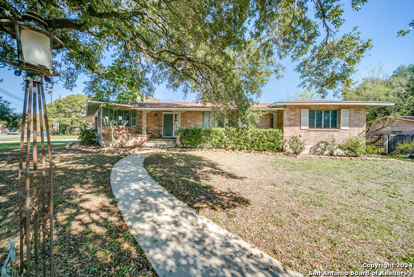43 Morgans Blf, San Antonio, TX 78216
Property Photos
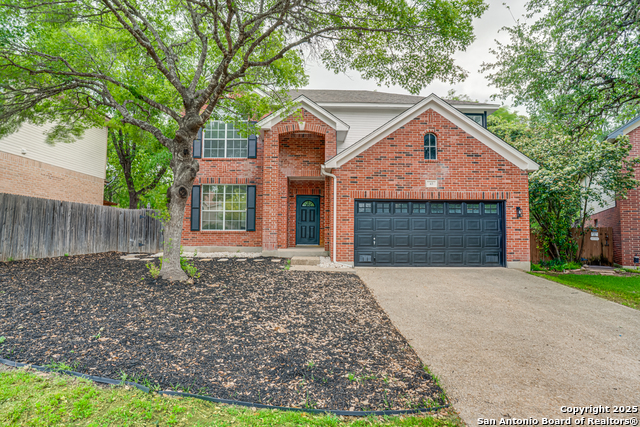
Would you like to sell your home before you purchase this one?
Priced at Only: $439,000
For more Information Call:
Address: 43 Morgans Blf, San Antonio, TX 78216
Property Location and Similar Properties
- MLS#: 1859491 ( Single Residential )
- Street Address: 43 Morgans Blf
- Viewed: 5
- Price: $439,000
- Price sqft: $160
- Waterfront: No
- Year Built: 1995
- Bldg sqft: 2741
- Bedrooms: 4
- Total Baths: 3
- Full Baths: 2
- 1/2 Baths: 1
- Garage / Parking Spaces: 2
- Days On Market: 12
- Additional Information
- County: BEXAR
- City: San Antonio
- Zipcode: 78216
- Subdivision: Bluffcreek
- District: North East I.S.D
- Elementary School: Coker
- Middle School: Bradley
- High School: Churchill
- Provided by: Keller Williams Legacy
- Contact: Devin Resendez
- (210) 862-6909

- DMCA Notice
-
DescriptionStunning Fully Renovated 4 Bedroom Home Near 281 No Expense Spared! Welcome to your dream home! This beautifully remodeled 4 bedroom, 2.5 bathroom residence has been updated from top to bottom with high end finishes and thoughtful upgrades throughout. Ideally located just minutes from Highway 281 and some of the best shopping, dining, and entertainment in the area, this home offers the perfect balance of style, comfort, and convenience. The open floor plan is filled with natural light and flows seamlessly from the spacious living area featuring a charming chimney into the bright and functional kitchen with quartz countertops and updated finishes. Whether you're hosting guests or enjoying a quiet night in, this layout offers flexibility and warmth. Retreat to the luxurious primary suite, complete with a spa like en suite bath featuring elegant modern touches. With four spacious bedrooms and 2.5 bathrooms, there's plenty of room for family, guests, or a dedicated home office. This home has been fully renovated with a brand new roof, foundation work with a transferable warranty, and no carpet throughout offering both peace of mind and a sleek, modern look that's easy to maintain. Truly move in ready, this home is a rare find in a prime location. Schedule your private showing today!
Payment Calculator
- Principal & Interest -
- Property Tax $
- Home Insurance $
- HOA Fees $
- Monthly -
Features
Building and Construction
- Apprx Age: 30
- Builder Name: UNKNOWN
- Construction: Pre-Owned
- Exterior Features: Brick, Siding
- Floor: Ceramic Tile, Vinyl
- Foundation: Slab
- Kitchen Length: 10
- Roof: Composition
- Source Sqft: Appsl Dist
School Information
- Elementary School: Coker
- High School: Churchill
- Middle School: Bradley
- School District: North East I.S.D
Garage and Parking
- Garage Parking: Two Car Garage
Eco-Communities
- Water/Sewer: City
Utilities
- Air Conditioning: One Central
- Fireplace: One
- Heating Fuel: Electric
- Heating: Central
- Window Coverings: All Remain
Amenities
- Neighborhood Amenities: Controlled Access
Finance and Tax Information
- Days On Market: 12
- Home Owners Association Fee: 203.5
- Home Owners Association Frequency: Quarterly
- Home Owners Association Mandatory: Mandatory
- Home Owners Association Name: BLUFFCREEK HOMEOWNERS ASSOCIATION, INC
- Total Tax: 7889
Other Features
- Contract: Exclusive Right To Sell
- Instdir: BITTERS TO DUNSFORD TO (RIGHT) MORGANS BLUFF
- Interior Features: Two Living Area, Separate Dining Room, Walk-In Pantry, Utility Room Inside, All Bedrooms Upstairs, High Ceilings, Open Floor Plan, Laundry Lower Level, Walk in Closets, Attic - Pull Down Stairs
- Legal Desc Lot: 20
- Legal Description: NCB 19161 BLK 1 LOT 20 (BLUFF CREEK UT-1)
- Ph To Show: 210-449-2600
- Possession: Closing/Funding
- Style: Two Story
Owner Information
- Owner Lrealreb: No
Similar Properties
Nearby Subdivisions
Bluffcreek
Bluffview
Bluffview Estates
Bluffview Greens
Bluffview Heights
Bluffview Of Camino
Bluffviewcamino Real
Camino Real
Crownhill Park
Devonshire
East Shearer Hill
Enchanted Forest
Harmony Hills
North Star Hills
Northcrest Hills
Park @ Vista Del Nor
Park At Vista Del Norte
Racquet Club Of Cami
Ridgeview
Ridgeview East Ne/ah
River Bend
River Bend Of Camino
Shearer Hills
Vista Del Norte
Walker Ranch
Woodlands Of Camino
Woodlandscamino Real Bl 17050

- Ozra Barakat
- Premier Realty Group
- Mobile: 210.970.9210
- Mobile: 210.970.9210
- ozrarealtor@gmail.com



