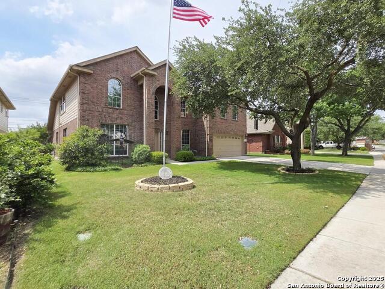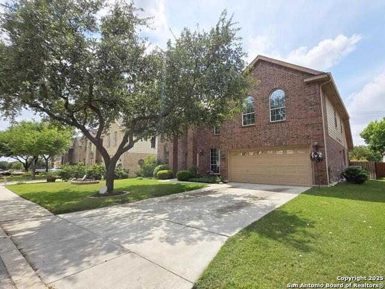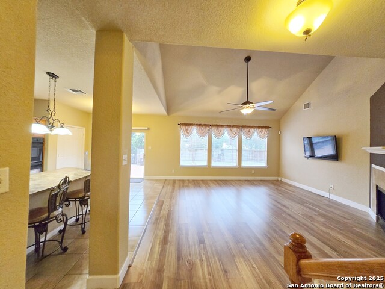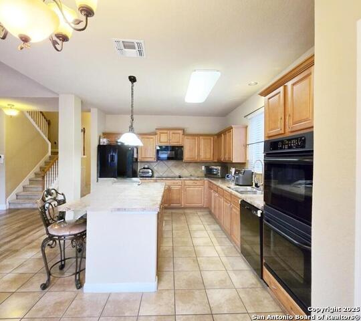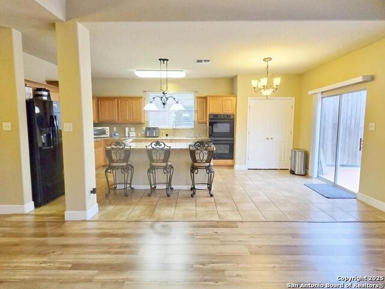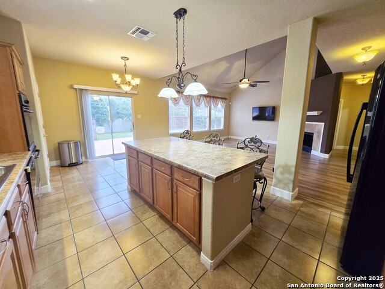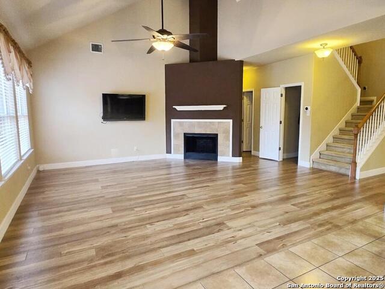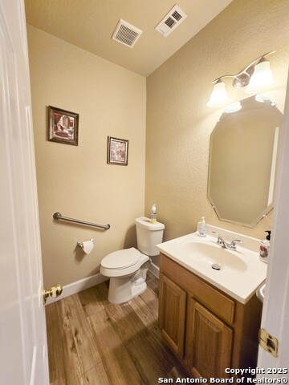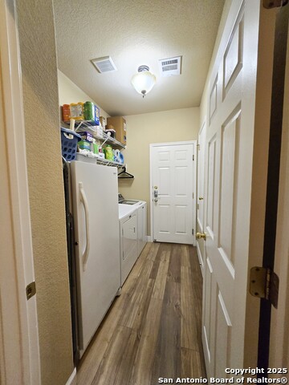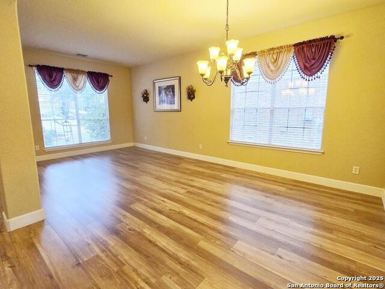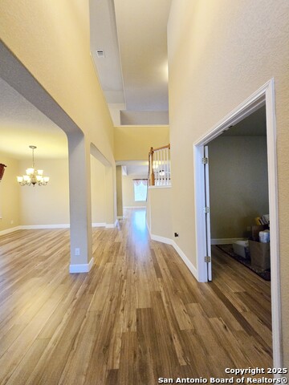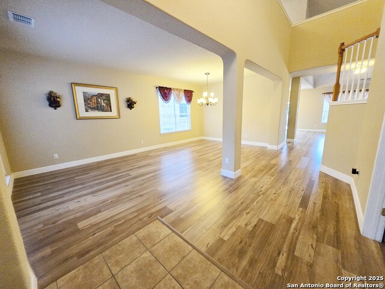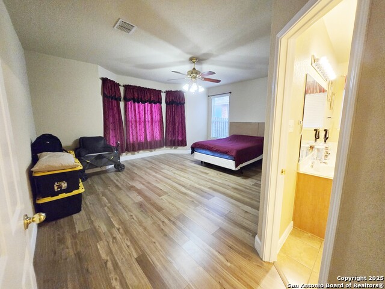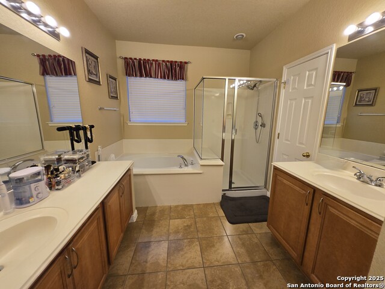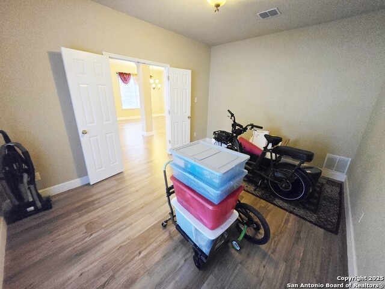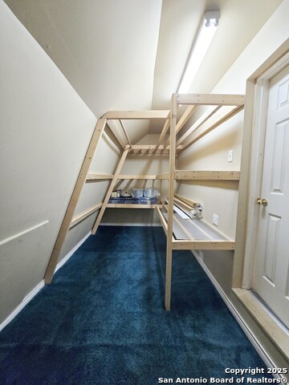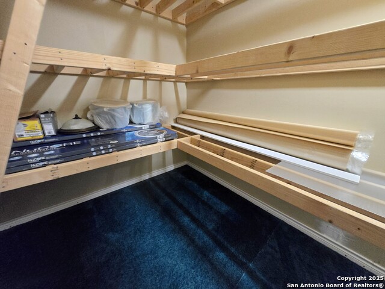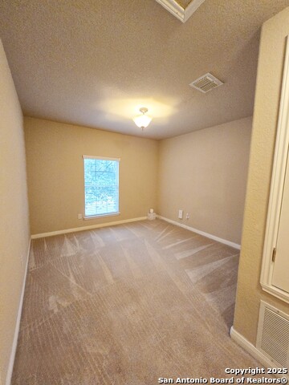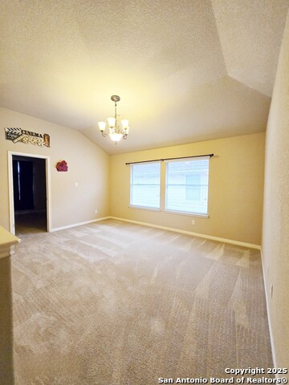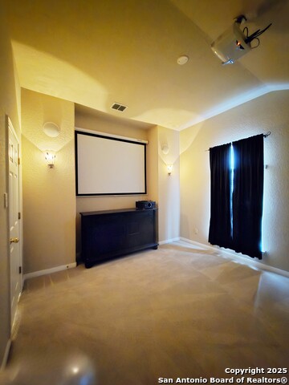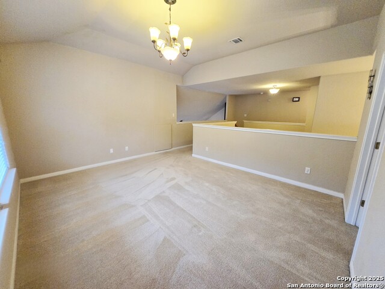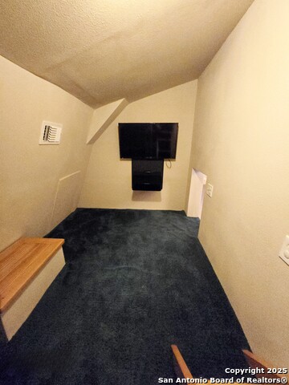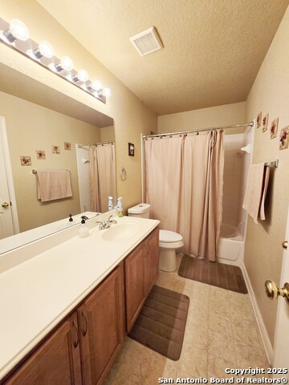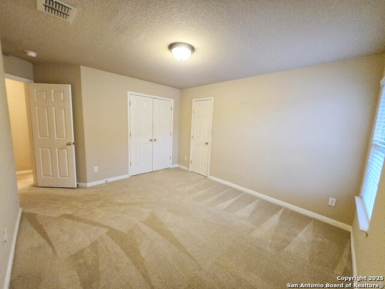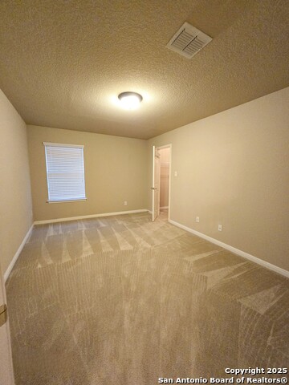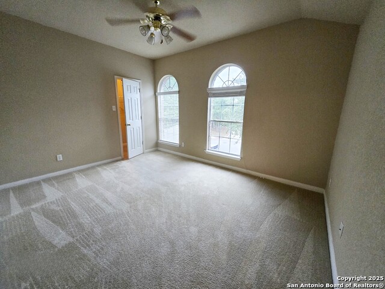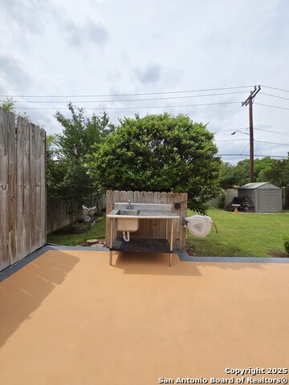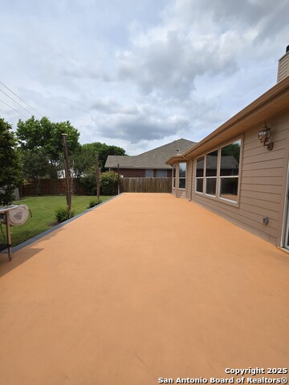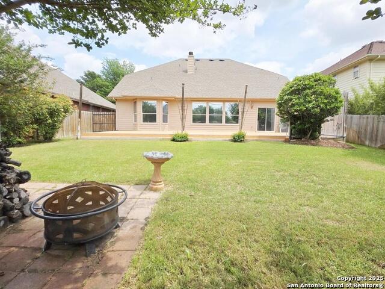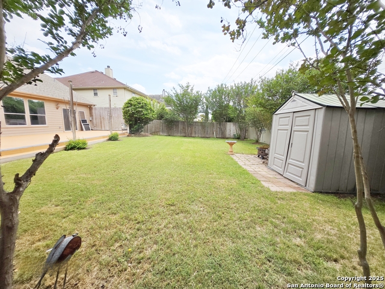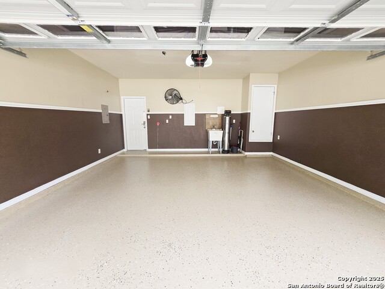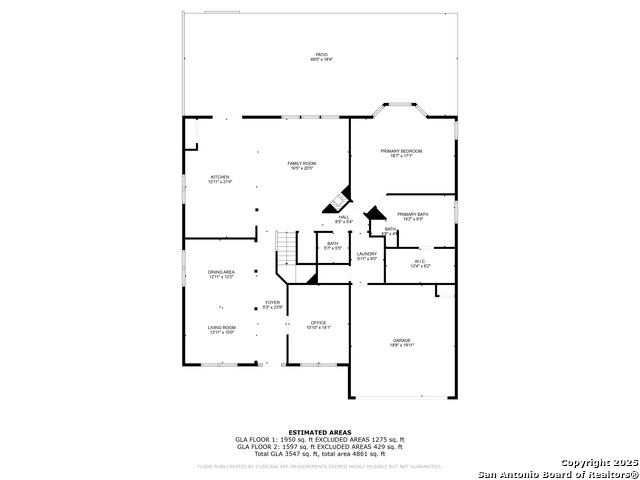1908 Marco Polo, Windcrest, TX 78239
Property Photos
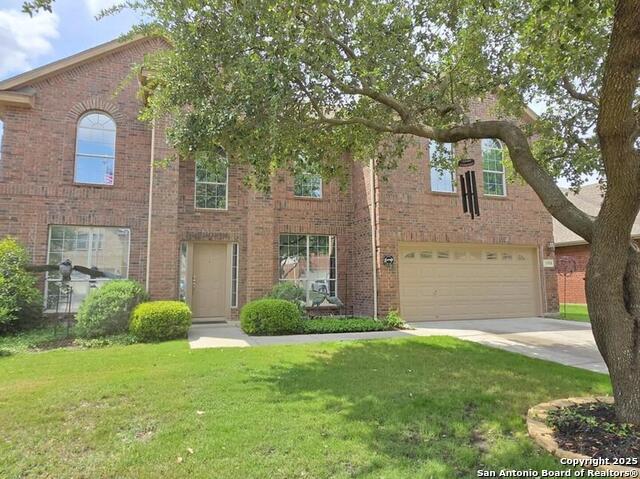
Would you like to sell your home before you purchase this one?
Priced at Only: $400,000
For more Information Call:
Address: 1908 Marco Polo, Windcrest, TX 78239
Property Location and Similar Properties
Reduced
- MLS#: 1859490 ( Single Residential )
- Street Address: 1908 Marco Polo
- Viewed: 1
- Price: $400,000
- Price sqft: $121
- Waterfront: No
- Year Built: 2007
- Bldg sqft: 3300
- Bedrooms: 4
- Total Baths: 3
- Full Baths: 2
- 1/2 Baths: 1
- Garage / Parking Spaces: 2
- Days On Market: 13
- Additional Information
- County: BEXAR
- City: Windcrest
- Zipcode: 78239
- Subdivision: Windbrook
- District: North East I.S.D
- Elementary School: Windcrest
- Middle School: Ed White
- High School: Roosevelt
- Provided by: SK1 Properties, LLC
- Contact: Sandra Gonzalez
- (210) 275-3422

- DMCA Notice
-
Description**Stunning Family Home in Windcrest Perfect for Modern Living!** Welcome to this exquisite 4 bedroom residence that offers an array of features designed for comfort and convenience. Located in the desirable community of Windcrest, this home is a perfect blend of style and functionality. **Interior Features:** **Primary Suite:** The spacious primary bedroom is conveniently located on the main floor and features a luxurious en suite bathroom with a separate tub and shower, double vanity, and a private water closet. A generous walk in closet ensures ample storage. **Upstairs, you'll find three well appointed bedrooms that share a full bathroom with a convenient tub/shower combo. **Flexible Spaces:** The home offers a formal dining room and a formal living room that can be adapted to suit your lifestyle needs. An office space provides an ideal environment for remote work or study. **Open Floor Plan:** The heart of the home showcases an open floor plan that seamlessly connects the kitchen, eat in kitchen area, and family room. The kitchen is equipped with a large island, perfect for meal prep and entertaining. The family room features a cozy fireplace, creating a warm and inviting atmosphere. **Upstairs Retreat:** A game room provides a perfect space for family fun, while a media room (Equipment Conveys) is ideal for movie nights. A small nook upstairs can serve as a library, additional office space, or a workout area. **Storage Solutions:** The home includes a laundry room conveniently located off the garage, with additional storage space under the stairs. Two converted attic spaces offer a dedicated storage room and a whimsical kids' hideout, complete with cameras, a TV, and bunk beds & AC **Exterior Features:** **Outdoor Living:** Step out onto a Texas size patio slab equipped with an outdoor sink and Jacquzi connections, perfect for entertaining or family gatherings. The spacious yard offers ample room for an in ground pool, making it an entertainer's paradise. **Garage:** The garage features durable epoxy coating for easy maintenance and a polished look. **Sprinkler System:** Both front and back yards are equipped with a sprinkler system to keep your landscaping lush and green with minimal effort. This Windcrest home is perfect for families looking for a spacious and versatile living environment. With its thoughtful layout and abundant amenities, it's an ideal place to create lasting memories. Don't miss out on the opportunity to make this incredible home yours! Schedule a viewing today!
Payment Calculator
- Principal & Interest -
- Property Tax $
- Home Insurance $
- HOA Fees $
- Monthly -
Features
Building and Construction
- Apprx Age: 18
- Builder Name: Legacy Homes
- Construction: Pre-Owned
- Exterior Features: Brick, 3 Sides Masonry, Cement Fiber
- Floor: Carpeting, Ceramic Tile, Vinyl
- Foundation: Slab
- Kitchen Length: 12
- Other Structures: Shed(s)
- Roof: Composition
- Source Sqft: Appsl Dist
Land Information
- Lot Description: City View, Level
- Lot Improvements: Street Paved, Curbs, Street Gutters, Sidewalks, Streetlights, City Street
School Information
- Elementary School: Windcrest
- High School: Roosevelt
- Middle School: Ed White
- School District: North East I.S.D
Garage and Parking
- Garage Parking: Two Car Garage, Attached
Eco-Communities
- Energy Efficiency: Ceiling Fans
- Water/Sewer: Water System
Utilities
- Air Conditioning: One Central
- Fireplace: One, Living Room
- Heating Fuel: Electric
- Heating: Central
- Recent Rehab: No
- Utility Supplier Elec: cps
- Utility Supplier Gas: cps
- Utility Supplier Sewer: saws
- Utility Supplier Water: saws
- Window Coverings: Some Remain
Amenities
- Neighborhood Amenities: None
Finance and Tax Information
- Days On Market: 12
- Home Owners Association Fee: 200
- Home Owners Association Frequency: Annually
- Home Owners Association Mandatory: Mandatory
- Home Owners Association Name: WINN BROOKE
- Total Tax: 7863
Rental Information
- Currently Being Leased: No
Other Features
- Contract: Exclusive Right To Sell
- Instdir: 35 to crestway dr to eagle crest blvd to murray winn to marco polo
- Interior Features: Three Living Area, Island Kitchen, Study/Library, Game Room, Utility Room Inside, High Ceilings, Open Floor Plan, Walk in Closets
- Legal Desc Lot: 71
- Legal Description: Cb 5960D (Winn Brook Estates Subd Ut-2), Block 1 Lot 71 Amen
- Miscellaneous: City Bus, School Bus, As-Is
- Occupancy: Owner
- Ph To Show: 2102222227
- Possession: Closing/Funding
- Style: Two Story, Traditional
Owner Information
- Owner Lrealreb: No
Nearby Subdivisions

- Ozra Barakat
- Premier Realty Group
- Mobile: 210.970.9210
- Mobile: 210.970.9210
- ozrarealtor@gmail.com



