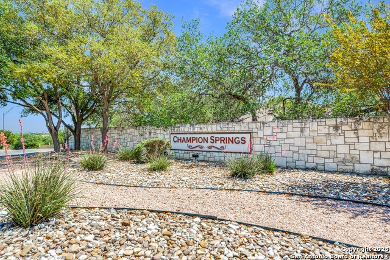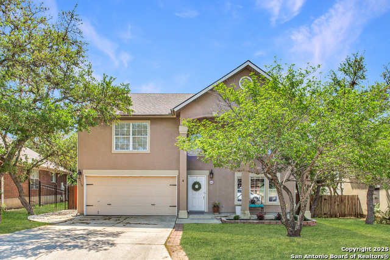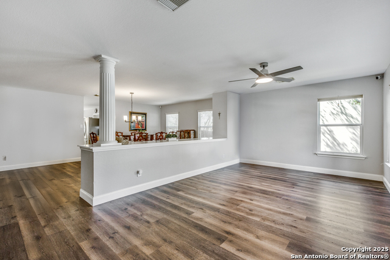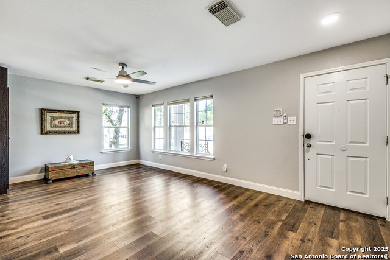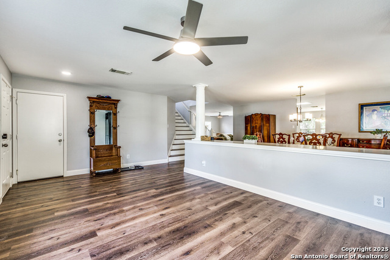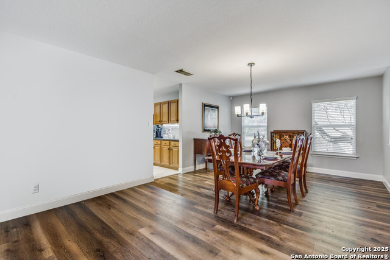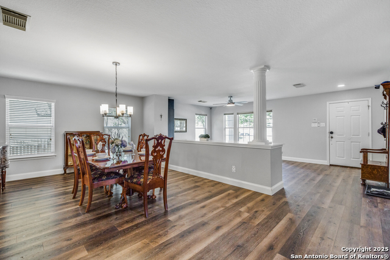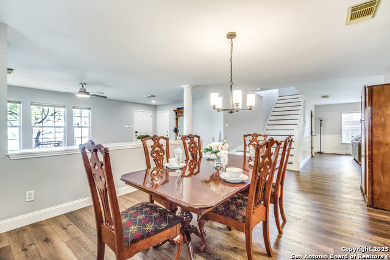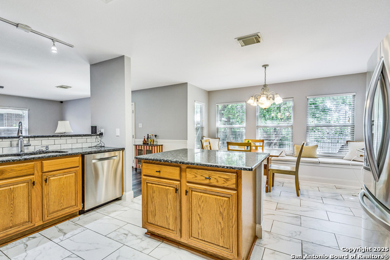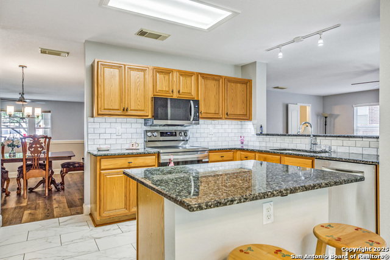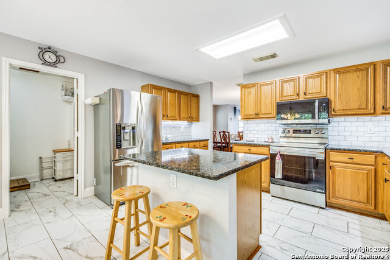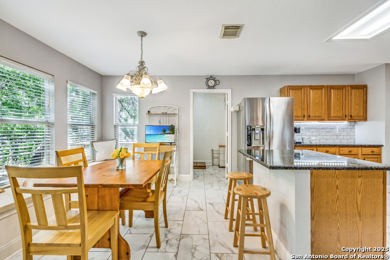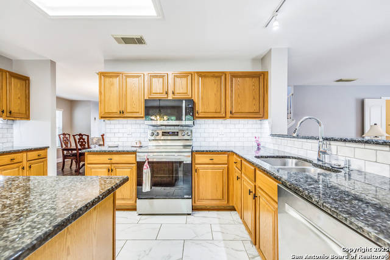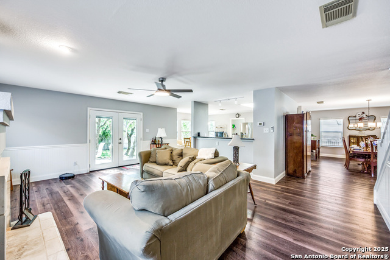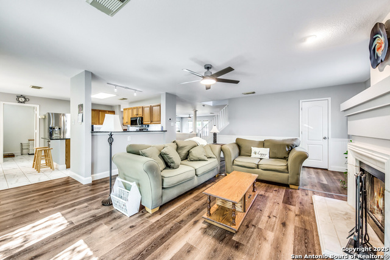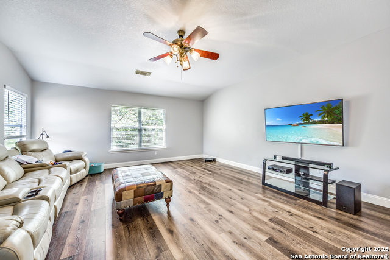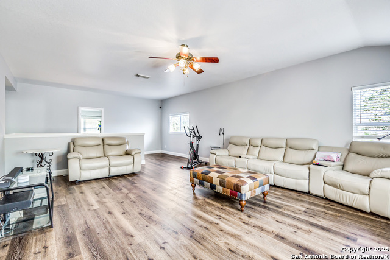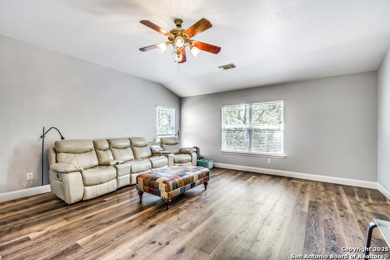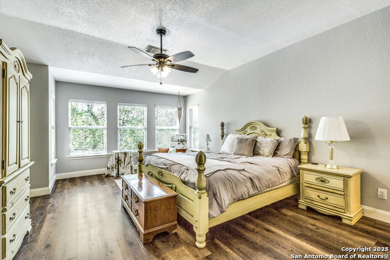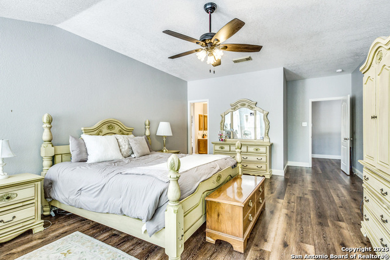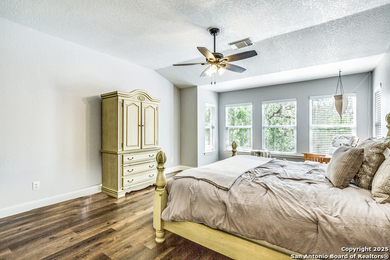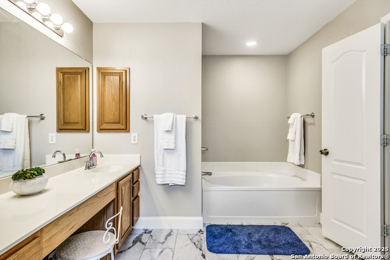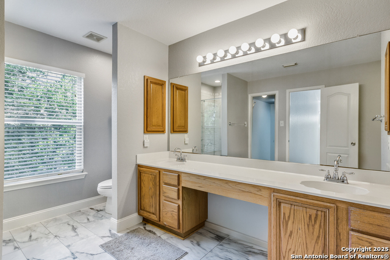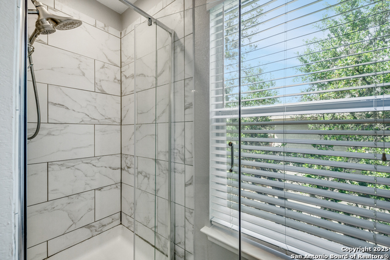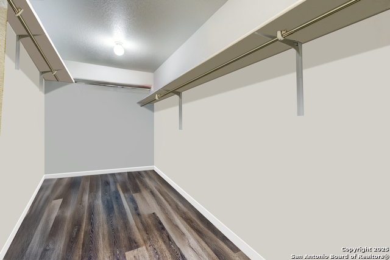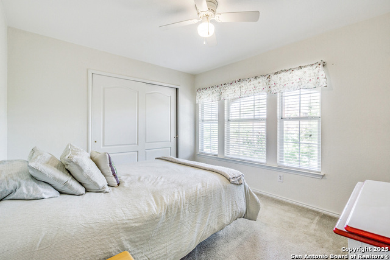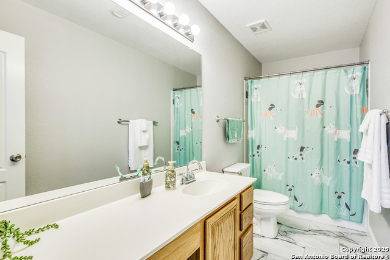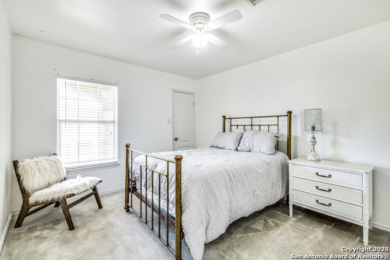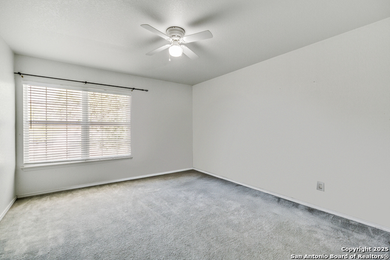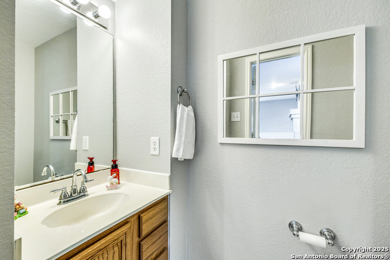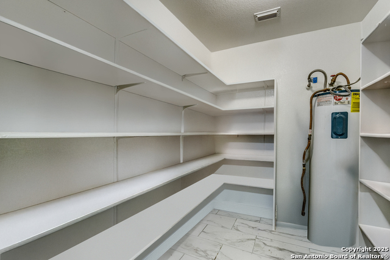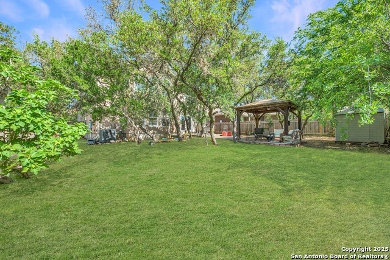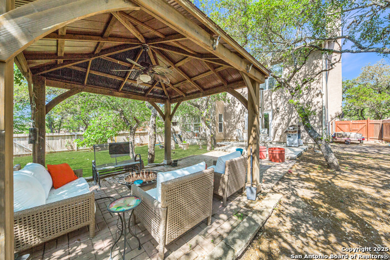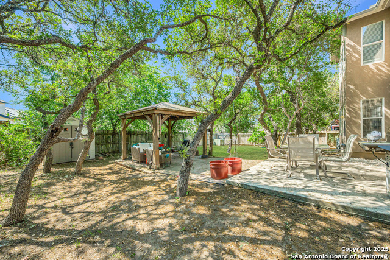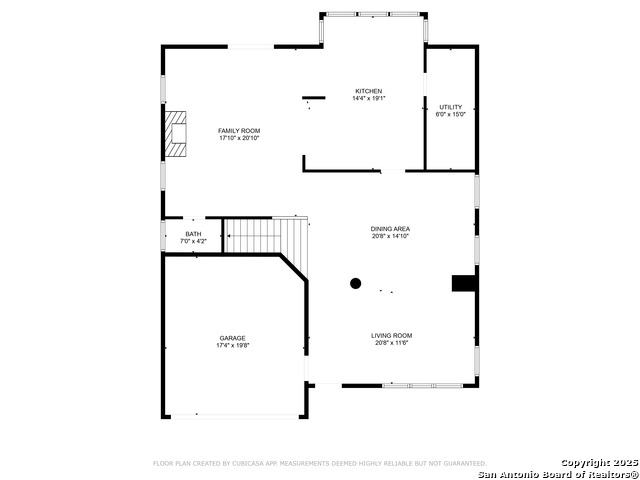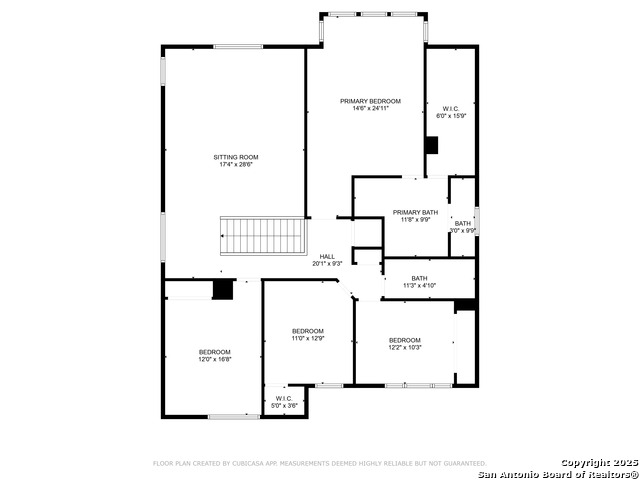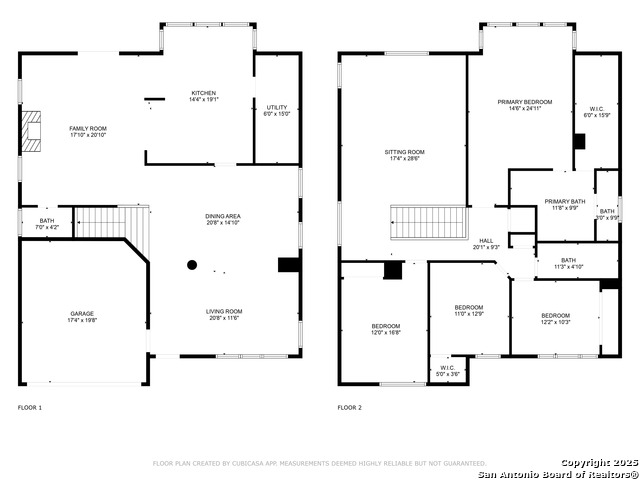22110 Advantage Run, San Antonio, TX 78258
Property Photos

Would you like to sell your home before you purchase this one?
Priced at Only: $398,000
For more Information Call:
Address: 22110 Advantage Run, San Antonio, TX 78258
Property Location and Similar Properties
- MLS#: 1859456 ( Single Residential )
- Street Address: 22110 Advantage Run
- Viewed: 1
- Price: $398,000
- Price sqft: $121
- Waterfront: No
- Year Built: 2002
- Bldg sqft: 3288
- Bedrooms: 4
- Total Baths: 3
- Full Baths: 2
- 1/2 Baths: 1
- Garage / Parking Spaces: 2
- Days On Market: 12
- Additional Information
- County: BEXAR
- City: San Antonio
- Zipcode: 78258
- Subdivision: Champion Springs
- District: North East I.S.D
- Elementary School: Hardy Oak
- Middle School: Barbara Bush
- High School: Ronald Reagan
- Provided by: Keller Williams City-View
- Contact: Charles Gafford
- (210) 696-9996

- DMCA Notice
-
DescriptionWelcome to spacious living in the heart of Stone Oak a beautifully maintained 4 bedroom, 2.5 bath home offering over 3,200 square feet of comfort, style, and function in one of San Antonio's most desirable communities. Located in North East ISD, just minutes from shopping, dining, entertainment, and top hospitals, this home delivers convenience, character, and modern updates. The downstairs layout offers multiple living and dining areas, with a flowing open concept kitchen featuring wood cabinetry, custom subway tile backsplash, granite countertops, tile flooring, walk in pantry, and stainless steel appliances. The kitchen overlooks a casual dining space and cozy family room complete with a wood burning fireplace, while a formal living and dining area greets you near the front entrance. French doors lead to a charming backyard with a gazebo, mature landscaping, and space to relax or entertain. Upstairs, you'll find an oversized loft/game room, three guest bedrooms, and the private primary suite featuring LVP flooring, 9' ceilings, and a HUGE walk in closet with its own laundry chute! The primary bath includes dual vanities, garden tub, walk in shower, and upgraded tile flooring. A new AC handler, water softener, and 2 car garage complete the package. The home also features LVP flooring throughout the main level, a spacious downstairs laundry room, and a dramatic covered front porch with striking curb appeal. Tucked into Central Stone Oak, this home offers the space you've been searching for right in the middle of it all.
Payment Calculator
- Principal & Interest -
- Property Tax $
- Home Insurance $
- HOA Fees $
- Monthly -
Features
Building and Construction
- Apprx Age: 23
- Builder Name: Unknown
- Construction: Pre-Owned
- Exterior Features: Stucco
- Floor: Carpeting, Ceramic Tile, Wood
- Foundation: Slab
- Kitchen Length: 14
- Other Structures: Gazebo
- Roof: Composition
- Source Sqft: Appsl Dist
Land Information
- Lot Description: Mature Trees (ext feat), Level
- Lot Improvements: Street Paved, Curbs, Sidewalks, Streetlights, Fire Hydrant w/in 500'
School Information
- Elementary School: Hardy Oak
- High School: Ronald Reagan
- Middle School: Barbara Bush
- School District: North East I.S.D
Garage and Parking
- Garage Parking: Two Car Garage
Eco-Communities
- Water/Sewer: City
Utilities
- Air Conditioning: One Central
- Fireplace: One, Living Room, Wood Burning
- Heating Fuel: Electric
- Heating: Heat Pump
- Recent Rehab: No
- Window Coverings: All Remain
Amenities
- Neighborhood Amenities: None
Finance and Tax Information
- Days On Market: 12
- Home Faces: West
- Home Owners Association Fee: 550
- Home Owners Association Frequency: Annually
- Home Owners Association Mandatory: Mandatory
- Home Owners Association Name: STONE OAK PROPERTY ASSOC.
- Total Tax: 9139.43
Rental Information
- Currently Being Leased: No
Other Features
- Block: 18
- Contract: Exclusive Right To Sell
- Instdir: From U.S. Hwy 281 S, Head south.Use the right lane to keep right, Turn right onto Evans Rd., Turn left onto Knights Cross Dr., Turn left onto Legend Point Dr., Turn left onto Advantage Run. Property will be on the right.
- Interior Features: Three Living Area, Separate Dining Room, Eat-In Kitchen, Island Kitchen, Breakfast Bar, Walk-In Pantry, Game Room, Loft, Utility Room Inside, All Bedrooms Upstairs, Open Floor Plan, Laundry Main Level, Laundry Room
- Legal Desc Lot: 102
- Legal Description: Ncb 19219 Blk 18 Lot 102 Sundance Subd Ut-4
- Occupancy: Owner
- Ph To Show: 210.756.3553
- Possession: Closing/Funding
- Style: Two Story
Owner Information
- Owner Lrealreb: No
Nearby Subdivisions
Big Springs
Big Springs At Cactus Bl
Big Springs On The G
Canyon Rim
Canyon View
Canyons At Stone Oak
Centero At Stone Oak
Champion Springs
Champions Ridge
Coronado
Coronado - Bexar County
Crescent Oaks
Crescent Ridge
Estates At Arrowhead
Estates At Champions Run
Fairway Bridge
Fairways Of Sonterra
Greystone Country Es
Hidden Canyon - Bexar County
Hidden Mesa
Hills Of Stone Oak
Iron Mountain Ranch
Knights Cross
La Cierra At Sonterra
Las Lomas
Legend Oaks
Mesa Grande
Mesa Verde
Mesas At Canyon Springs
Mount Arrowhead
Mountain Lodge
Oaks At Sonterra
Peak At Promontory
Point Bluff At Rogers Ranch
Promontory Pointe
Quarry At Iron Mountain
Remington Heights
Rogers Ranch
Rogers Ranch Ne
Saddle Mountain
Sonterra
Sonterra The Midlands
Sonterra/the Highlands
Sonterrathe Highlands
Springs At Stone Oak
Steubing Ranch
Stone Mountain
Stone Oak
Stone Oak/las Lomas At
Stone Valley
The Gardens At Greystone
The Hills At Sonterra
The Pinnacle
The Ridge At Stoneoak
The Summit At Stone Oak
The Villages At Stone Oak
The Vineyard
The Vineyards
The Waters Of Sonterra
Vil Cactus Blffs/big Spg
Village In The Hills
Westpointe East
Woods At Sonterra

- Ozra Barakat
- Premier Realty Group
- Mobile: 210.970.9210
- Mobile: 210.970.9210
- ozrarealtor@gmail.com



