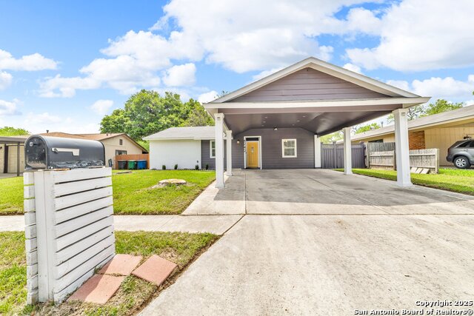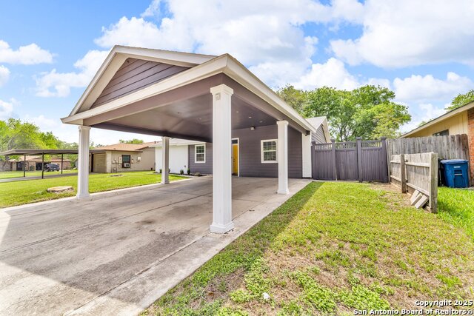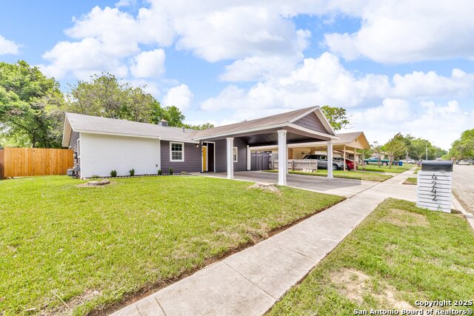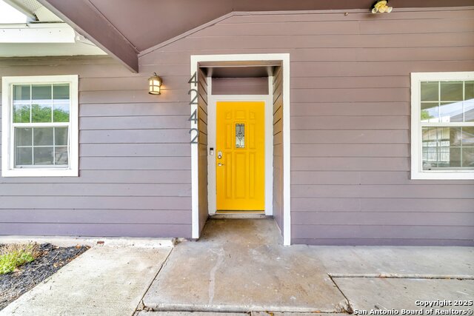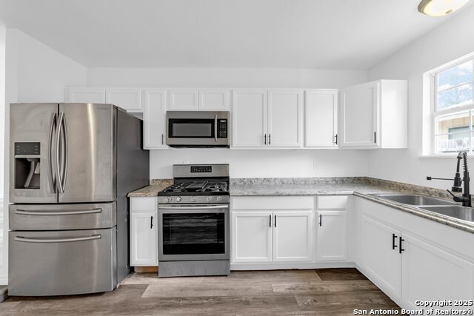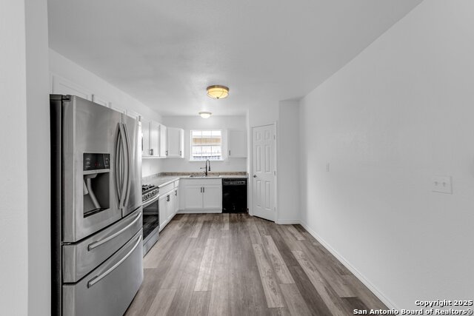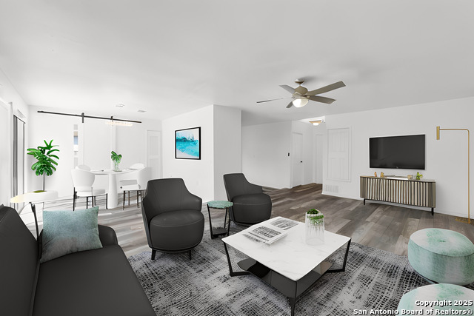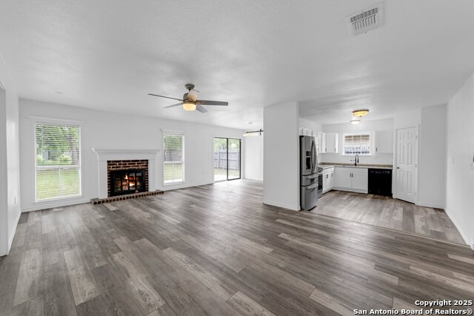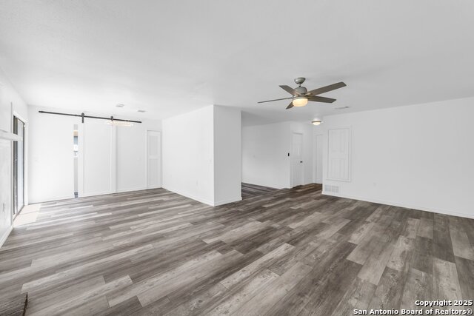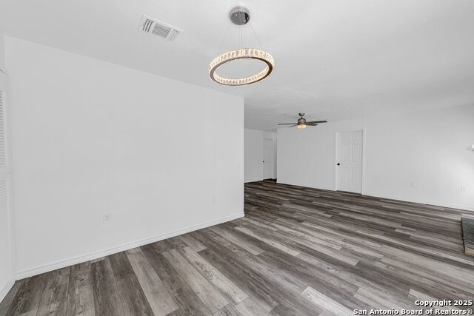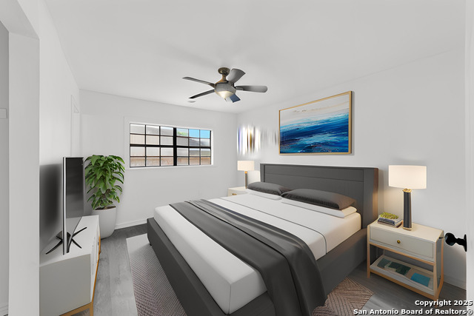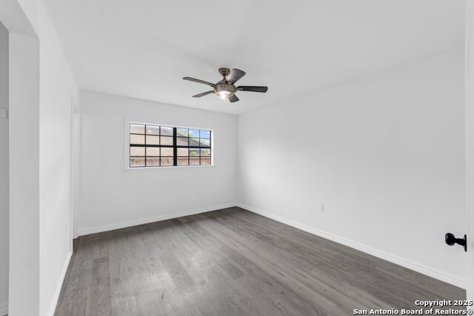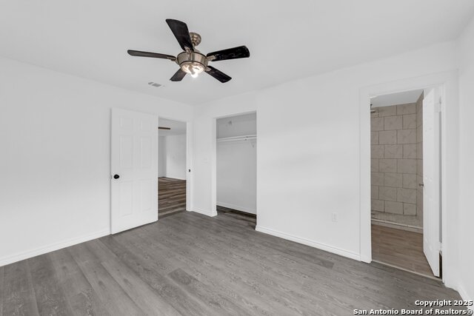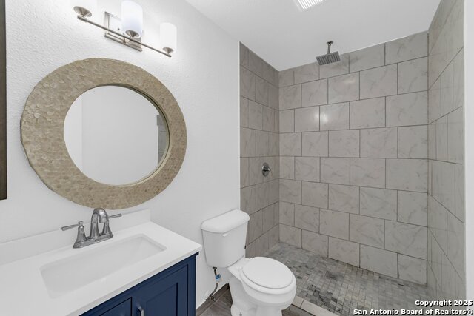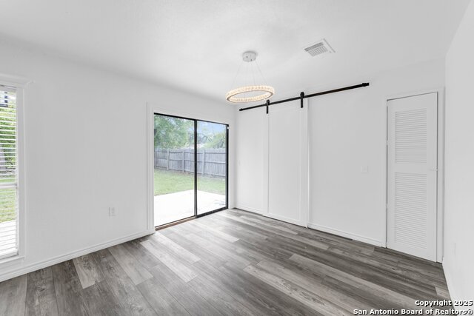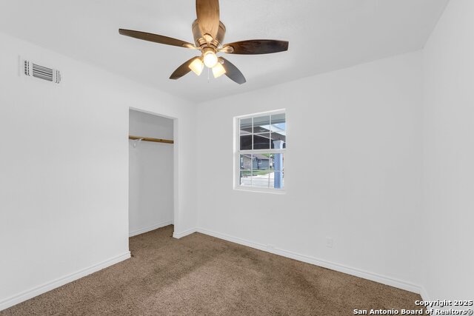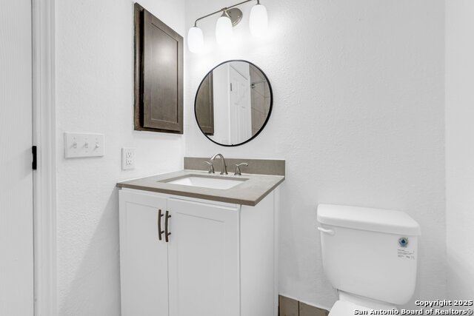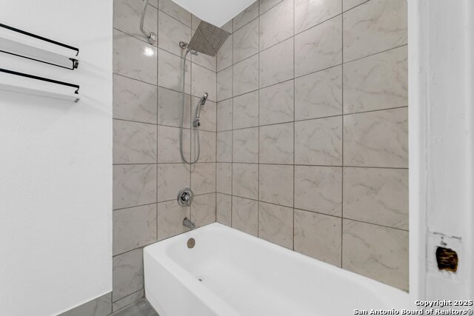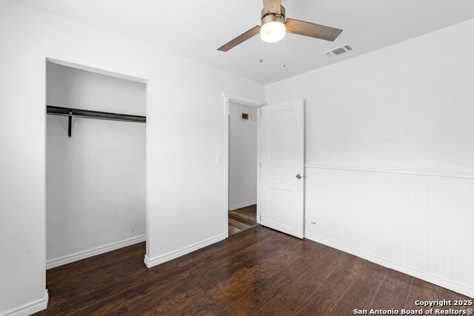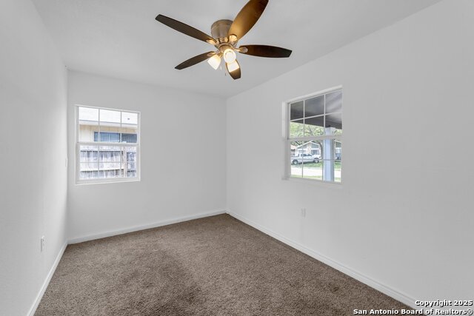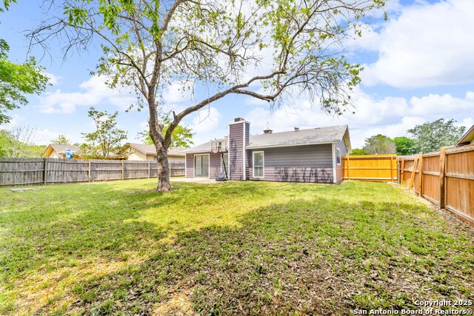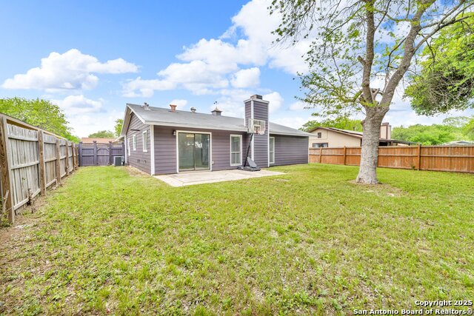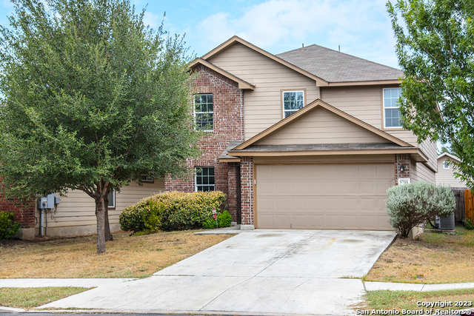4242 Apple Tree, San Antonio, TX 78222
Property Photos
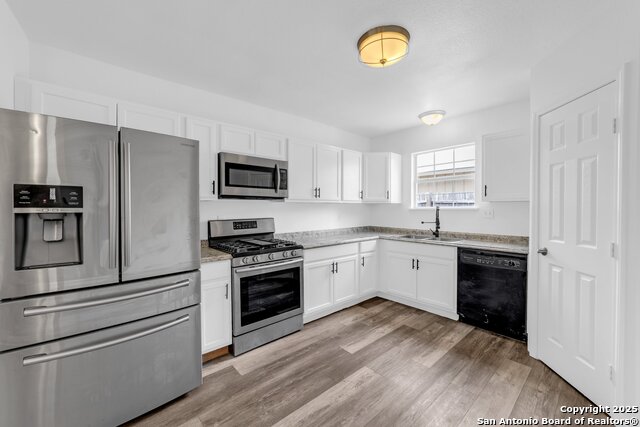
Would you like to sell your home before you purchase this one?
Priced at Only: $210,000
For more Information Call:
Address: 4242 Apple Tree, San Antonio, TX 78222
Property Location and Similar Properties
- MLS#: 1856711 ( Single Residential )
- Street Address: 4242 Apple Tree
- Viewed: 10
- Price: $210,000
- Price sqft: $202
- Waterfront: No
- Year Built: 1978
- Bldg sqft: 1040
- Bedrooms: 4
- Total Baths: 2
- Full Baths: 2
- Garage / Parking Spaces: 1
- Days On Market: 22
- Additional Information
- County: BEXAR
- City: San Antonio
- Zipcode: 78222
- Subdivision: Peach Grove
- District: East Central I.S.D
- Elementary School: Pecan Valley
- Middle School: Legacy
- High School: East Central
- Provided by: Epique Realty LLC
- Contact: Rachel Hoffman
- (800) 683-5651

- DMCA Notice
-
DescriptionThis beautifully remodeled gem features a spacious living area and a modern kitchen with sleek appliances. The generously sized bedrooms offer a peaceful retreat. The fireplace helps make the large, open living room feel inviting and warm while the large backyard is perfect for outdoor gatherings and relaxation. The home has 4 bedrooms and 2 full bathrooms. A large carport to hold up to 4 cars easily. Located near the scenic Salado Creek Greenway, this property provides easy access to nature trails and outdoor activities. Enjoy nearby shopping and dining at South Park Mall and local eateries. With convenient access to major highways, this home combines comfort and convenience in a vibrant neighborhood. Don't miss out on making this stunning, updated property your own!
Payment Calculator
- Principal & Interest -
- Property Tax $
- Home Insurance $
- HOA Fees $
- Monthly -
Features
Building and Construction
- Apprx Age: 47
- Builder Name: Unknown
- Construction: Pre-Owned
- Exterior Features: Siding
- Floor: Carpeting, Vinyl
- Foundation: Slab
- Roof: Composition
- Source Sqft: Appsl Dist
School Information
- Elementary School: Pecan Valley
- High School: East Central
- Middle School: Legacy
- School District: East Central I.S.D
Garage and Parking
- Garage Parking: None/Not Applicable
Eco-Communities
- Water/Sewer: City
Utilities
- Air Conditioning: One Central
- Fireplace: One, Living Room
- Heating Fuel: Natural Gas
- Heating: Central
- Recent Rehab: Yes
- Window Coverings: All Remain
Amenities
- Neighborhood Amenities: None
Finance and Tax Information
- Days On Market: 21
- Home Owners Association Mandatory: None
- Total Tax: 179940
Rental Information
- Currently Being Leased: No
Other Features
- Contract: Exclusive Right To Sell
- Instdir: FROM WW WHITE RD TURN RIGHT ON RED HAVEN THEN LEFT ON ARLITT. RIGHT ON DEXIRED, RIGHT ON APPLE CREEK. HOME IS ON THE LEFT.
- Interior Features: One Living Area, Separate Dining Room, 1st Floor Lvl/No Steps, Open Floor Plan, All Bedrooms Downstairs, Laundry in Closet, Laundry Main Level
- Legal Desc Lot: 11
- Legal Description: Ncb 14921 Blk 6 Lot 11
- Occupancy: Vacant
- Ph To Show: 512-825-7043
- Possession: Closing/Funding
- Style: One Story
- Views: 10
Owner Information
- Owner Lrealreb: No
Similar Properties
Nearby Subdivisions
(23040) Sa / Ec Isds Rural Met
Agave
Blue Ridge Ranch
Blue Rock Springs
Covington Oaks
Foster Meadows
Green Acres
Hidden Oasis
Jupe/manor Terrace
Lakeside
Lakeside Acres
Lakeside-patio
Manor Terrace
Mary Helen
N/a
Peach Grove
Pecan Valley
Red Hawk Landing
Republic Creek
Riposa Vita
Sa / Ec Isds Rural Metro
Salado Creek
Southern Hills
Spanish Trail Villas
Spanish Trails
Spanish Trails Villas
Spanish Trails-unit 1 West
Starlight Homes
Sutton Farms
The Meadows
Thea Meadows

- Ozra Barakat
- Premier Realty Group
- Mobile: 210.970.9210
- Mobile: 210.970.9210
- ozrarealtor@gmail.com



