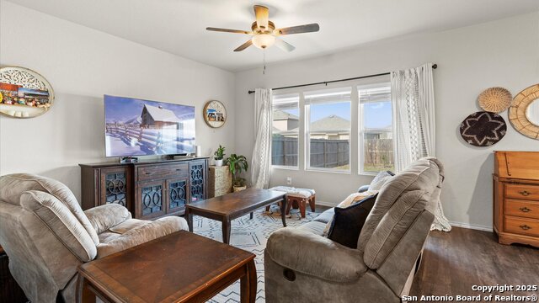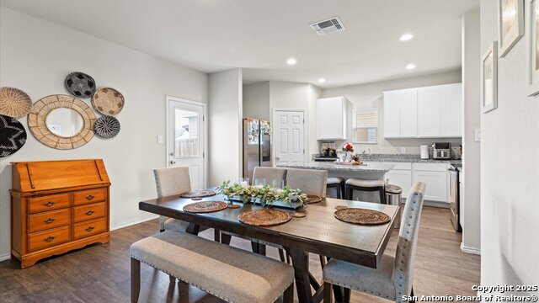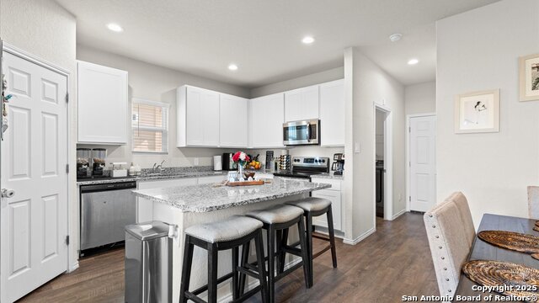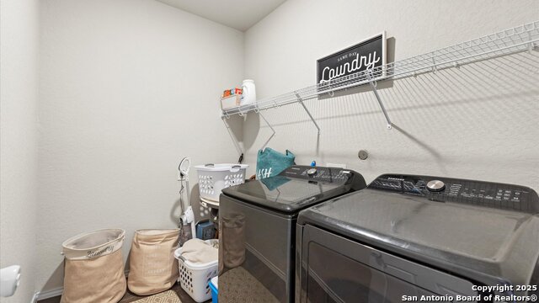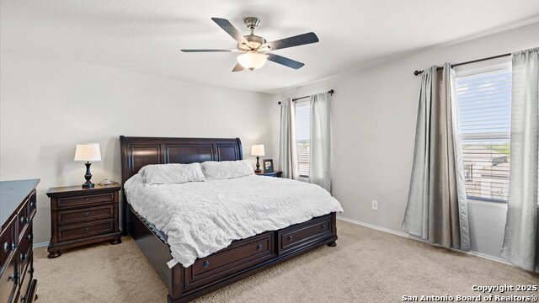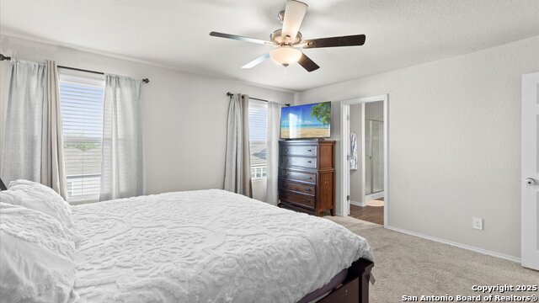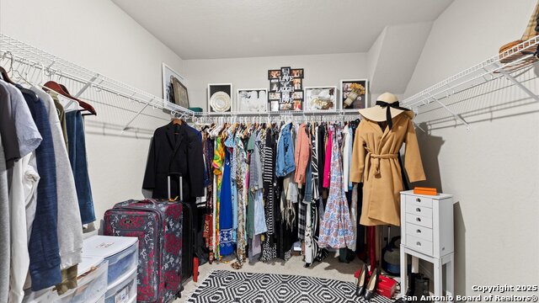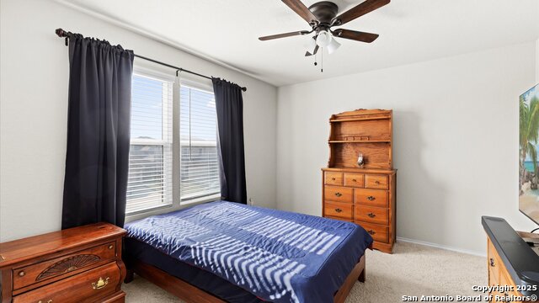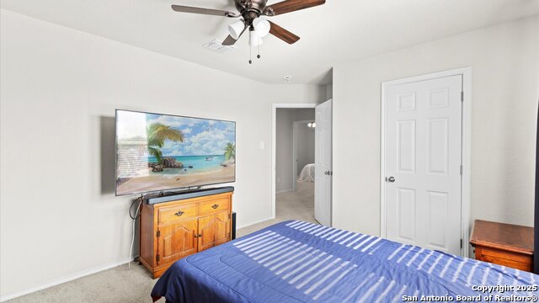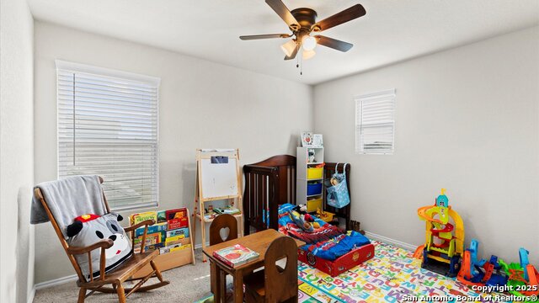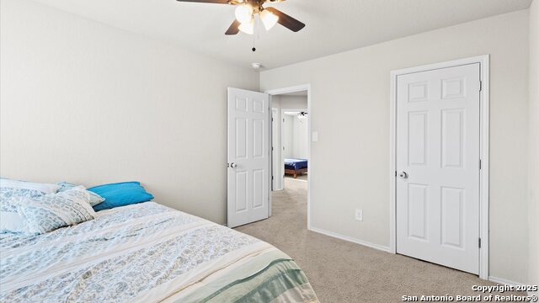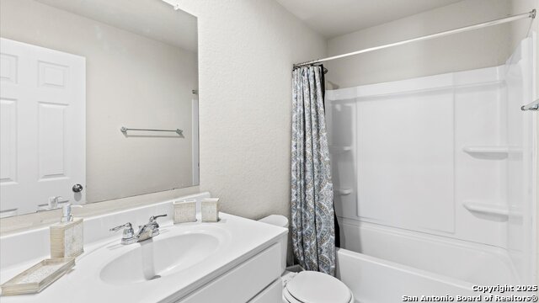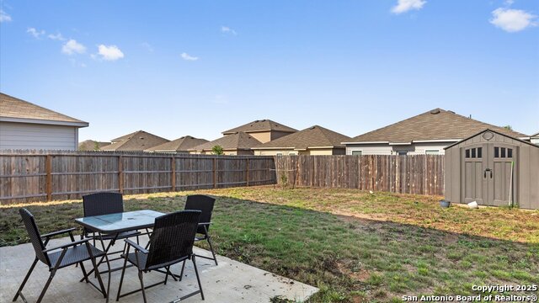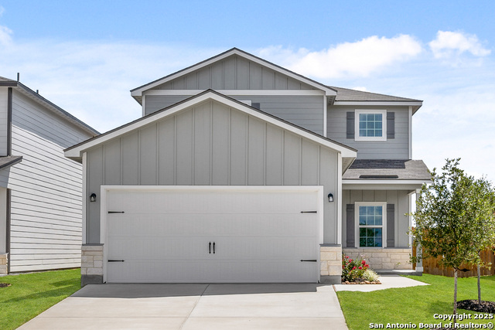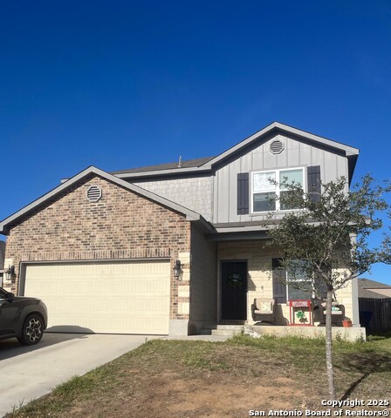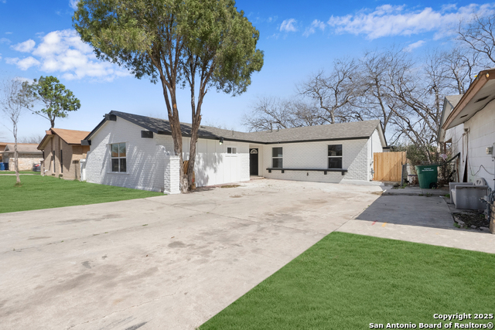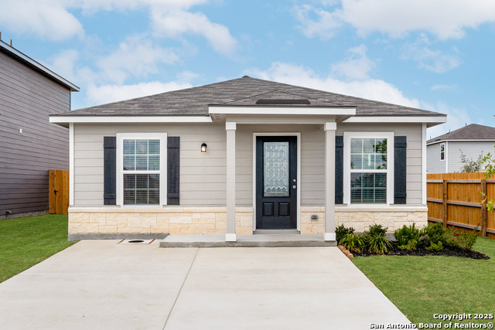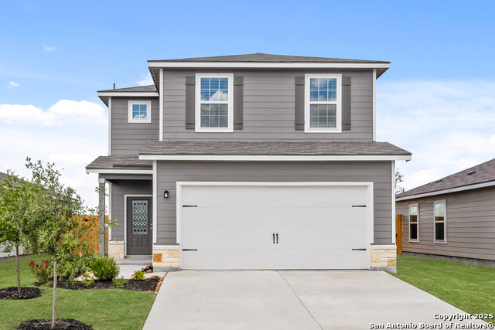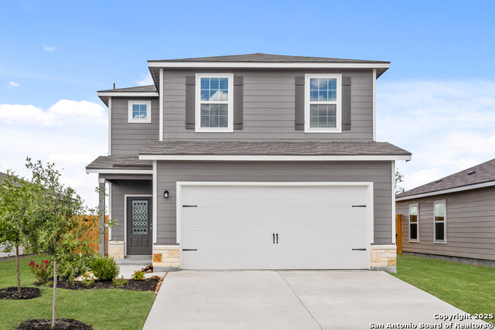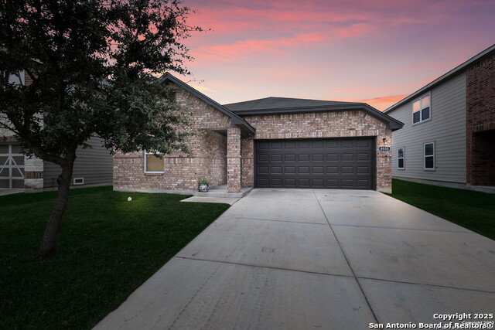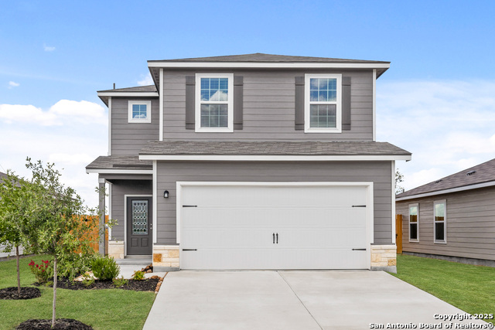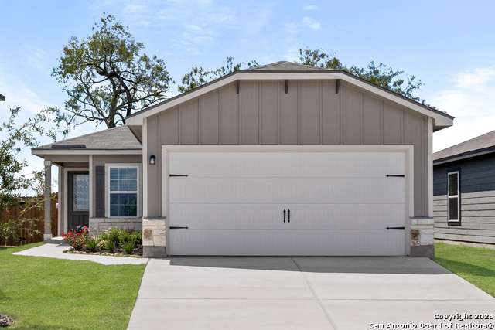10431 Lateleaf Oak, San Antonio, TX 78223
Property Photos
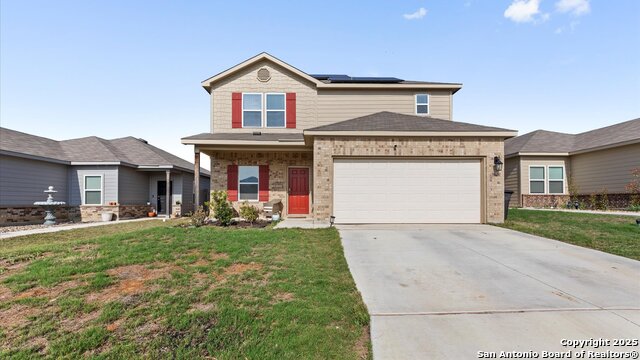
Would you like to sell your home before you purchase this one?
Priced at Only: $2,000
For more Information Call:
Address: 10431 Lateleaf Oak, San Antonio, TX 78223
Property Location and Similar Properties
- MLS#: 1856126 ( Residential Rental )
- Street Address: 10431 Lateleaf Oak
- Viewed: 12
- Price: $2,000
- Price sqft: $1
- Waterfront: No
- Year Built: 2021
- Bldg sqft: 1915
- Bedrooms: 4
- Total Baths: 3
- Full Baths: 2
- 1/2 Baths: 1
- Days On Market: 23
- Additional Information
- County: BEXAR
- City: San Antonio
- Zipcode: 78223
- Subdivision: Heritage Oaks
- District: East Central I.S.D
- Elementary School: Highland Forest
- Middle School: Legacy
- High School: East Central
- Provided by: RE/MAX Corridor
- Contact: Stephanie Rodgers
- (210) 392-1045

- DMCA Notice
-
DescriptionSpacious 4 bedroom home AVAILABLE Summer 2025! Welcomed by the covered front porch this home features a open floor plan with 4 bedrooms upstairs. Downstairs offers front flex room, open concept living with dining space, beautiful kitchen complete with granite countertops, stainless appliances and space for the adventurous chef! Fenced backyard w/ shed. Neighborhood offers swimming pool and playground! Pets approved on case by case basis.
Payment Calculator
- Principal & Interest -
- Property Tax $
- Home Insurance $
- HOA Fees $
- Monthly -
Features
Building and Construction
- Builder Name: Rausch Coleman
- Exterior Features: Brick, Siding
- Flooring: Carpeting, Vinyl
- Foundation: Slab
- Kitchen Length: 23
- Roof: Composition
- Source Sqft: Appsl Dist
School Information
- Elementary School: Highland Forest
- High School: East Central
- Middle School: Legacy
- School District: East Central I.S.D
Garage and Parking
- Garage Parking: Two Car Garage
Eco-Communities
- Energy Efficiency: 13-15 SEER AX, Programmable Thermostat, 12"+ Attic Insulation, Double Pane Windows, Energy Star Appliances, Radiant Barrier, Low E Windows
- Green Features: Solar Panels
- Water/Sewer: Water System, Sewer System
Utilities
- Air Conditioning: One Central
- Fireplace: Not Applicable
- Heating Fuel: Electric
- Heating: Central
- Recent Rehab: No
- Security: Pre-Wired
- Utility Supplier Elec: CPS
- Utility Supplier Gas: NONE
- Utility Supplier Grbge: CITY
- Utility Supplier Sewer: SAWS
- Utility Supplier Water: SAWS
- Window Coverings: All Remain
Amenities
- Common Area Amenities: Pool, Playground
Finance and Tax Information
- Application Fee: 65
- Days On Market: 23
- Max Num Of Months: 24
- Pet Deposit: 400
- Security Deposit: 2000
Rental Information
- Rent Includes: Condo/HOA Fees
- Tenant Pays: Gas/Electric, Water/Sewer, Yard Maintenance, Garbage Pickup, Renters Insurance Required
Other Features
- Application Form: ONLINE
- Apply At: WWW.SILVERSPURPROPERTIES.
- Instdir: 410S to Southton Rd (Outside 410), RT on Shane Rd, Lft on Big Spring, RT Engelmann, Lft Lateleaf Oak
- Interior Features: Two Living Area, Liv/Din Combo, Eat-In Kitchen, Island Kitchen, Utility Room Inside, All Bedrooms Upstairs, Open Floor Plan, Cable TV Available, High Speed Internet, Laundry Lower Level, Laundry Room, Walk in Closets
- Legal Description: Ncb 13602 (Heritage Oaks Ut-6), Block 25 Lot 25 2022-New Per
- Min Num Of Months: 12
- Miscellaneous: Owner-Manager
- Occupancy: Owner
- Personal Checks Accepted: No
- Ph To Show: 2102222227
- Restrictions: Smoking Outside Only
- Salerent: For Rent
- Section 8 Qualified: No
- Style: Two Story, Traditional
- Views: 12
Owner Information
- Owner Lrealreb: No
Similar Properties
Nearby Subdivisions
Blue Ridge Ranch
Blue Wing
East Central Area
Fair To Southcross
Fair-
Georgian Place
Green Lake
Green Lake Meadow
Greenway
Greenway Terrace
Heritage
Heritage Oaks
Highland
Highland Hills
Hot Wells
Mission Creek
Monte Viejo
Pecan Valley
Presa Point
South Down Town
Southton Lake
Southton Meadows
Southton Ranch
Southton Village
Stone Garden
Windmill Ranch

- Ozra Barakat
- Premier Realty Group
- Mobile: 210.970.9210
- Mobile: 210.970.9210
- ozrarealtor@gmail.com




