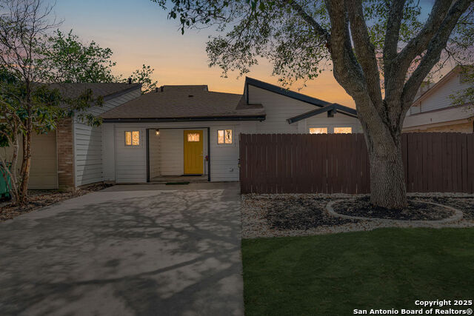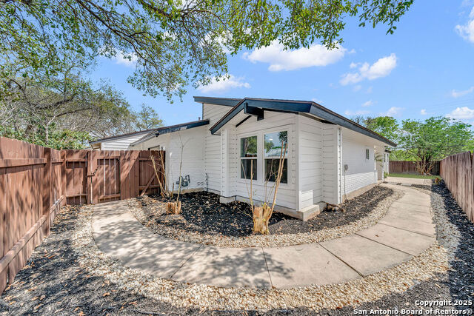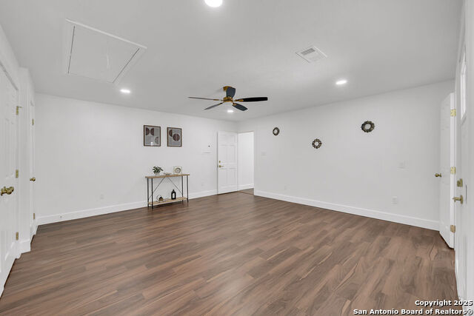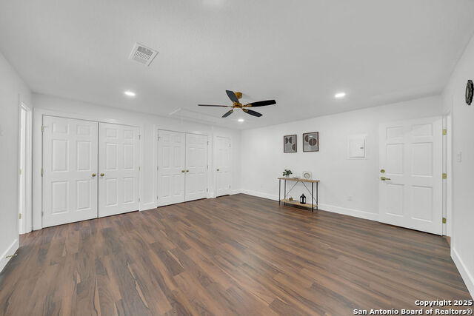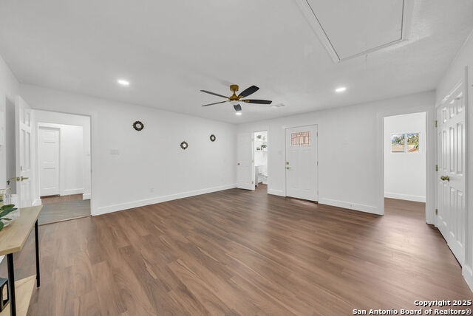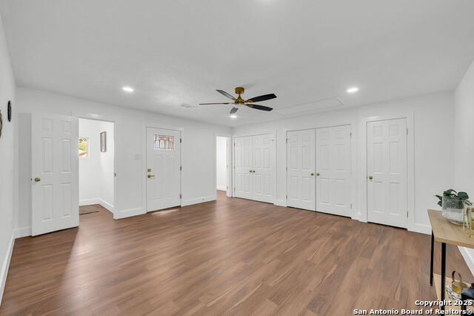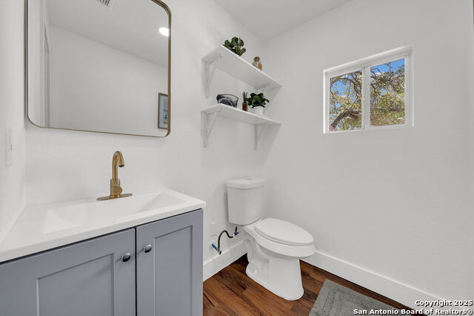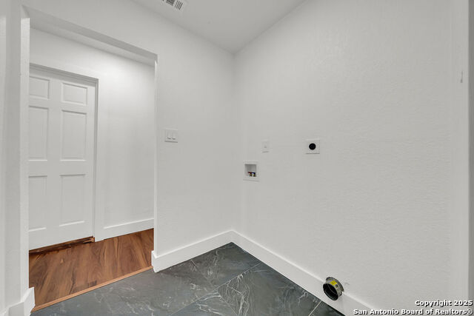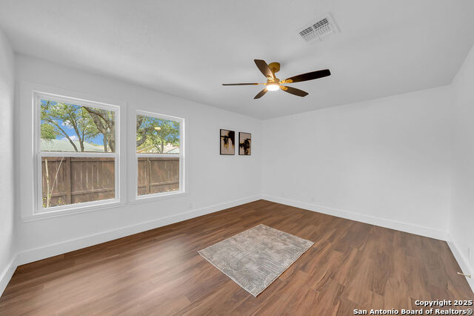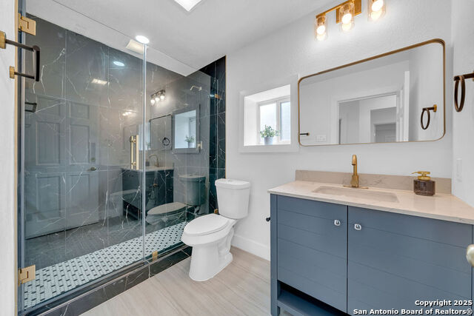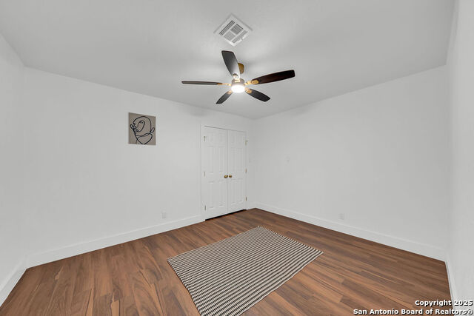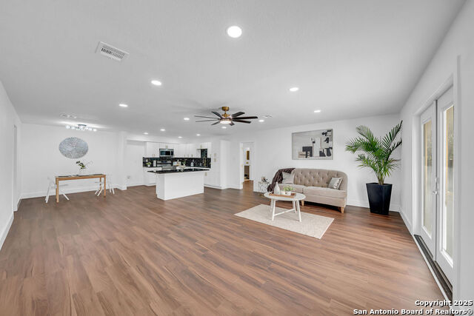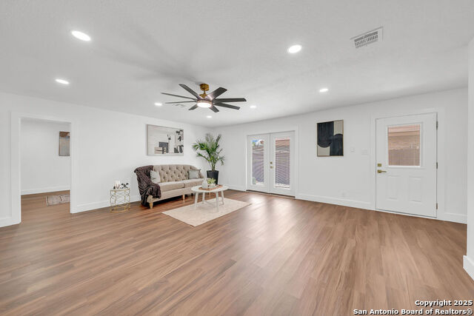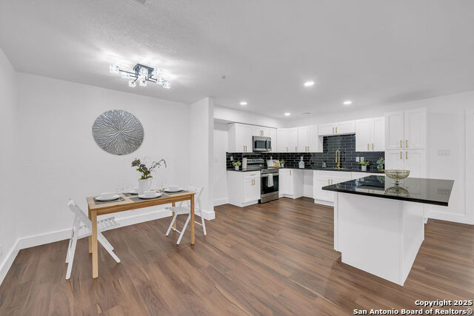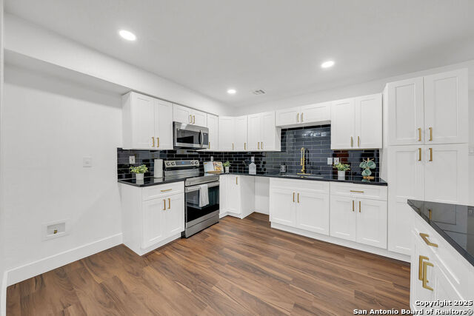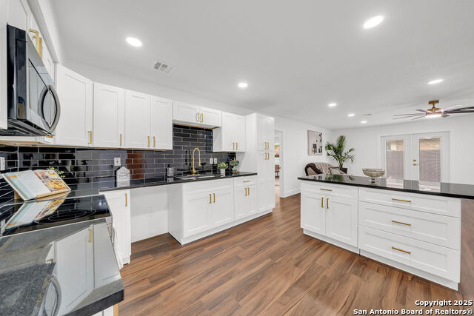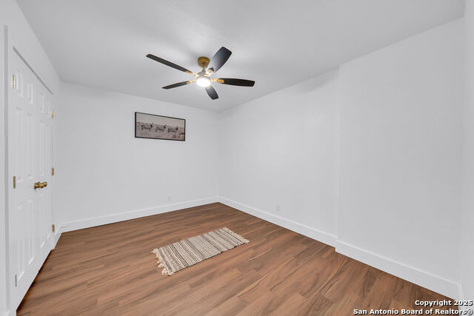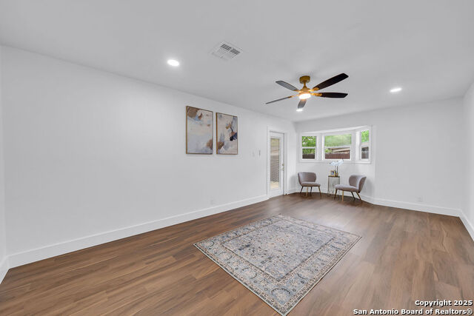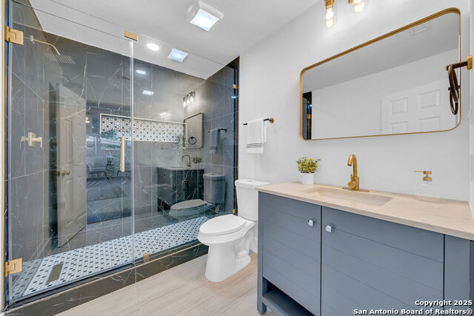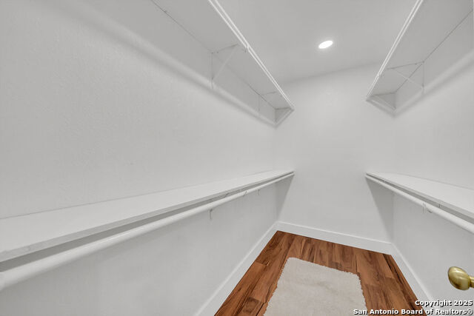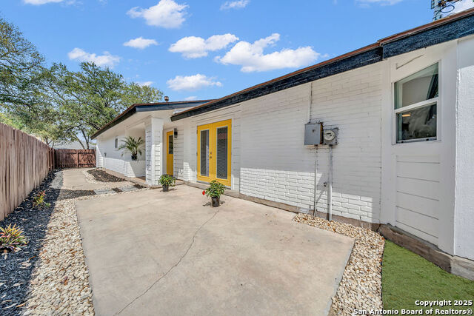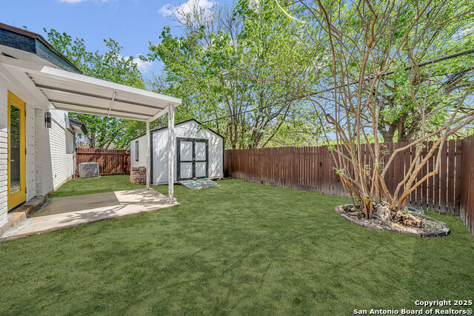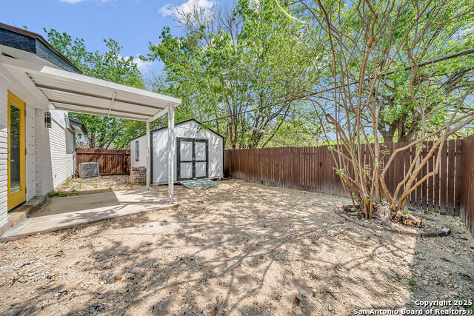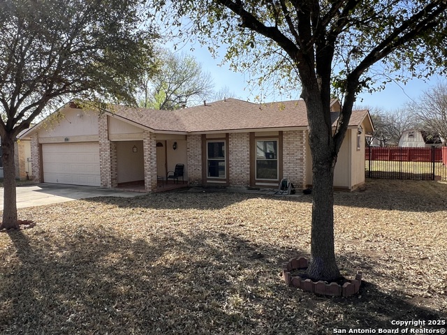6326 Club Oaks, San Antonio, TX 78249
Property Photos
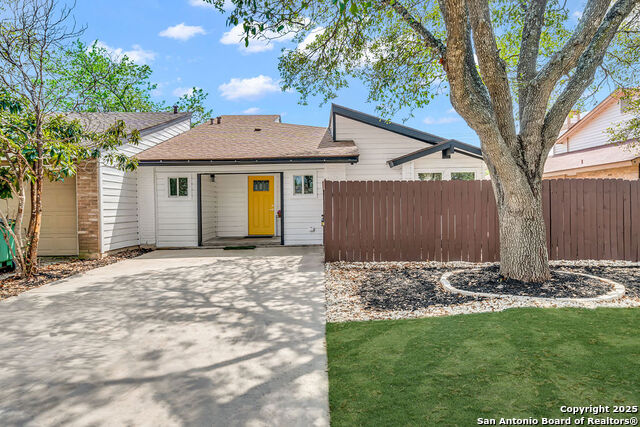
Would you like to sell your home before you purchase this one?
Priced at Only: $289,000
For more Information Call:
Address: 6326 Club Oaks, San Antonio, TX 78249
Property Location and Similar Properties
- MLS#: 1856022 ( Single Residential )
- Street Address: 6326 Club Oaks
- Viewed: 1
- Price: $289,000
- Price sqft: $174
- Waterfront: No
- Year Built: 1980
- Bldg sqft: 1664
- Bedrooms: 4
- Total Baths: 3
- Full Baths: 2
- 1/2 Baths: 1
- Garage / Parking Spaces: 1
- Days On Market: 25
- Additional Information
- County: BEXAR
- City: San Antonio
- Zipcode: 78249
- Subdivision: Tanglewood
- District: Northside
- Elementary School: Boone
- Middle School: Rawlinson
- High School: Clark
- Provided by: Premier Realty Group
- Contact: Jassmin Hernandez
- (210) 902-2956

- DMCA Notice
-
DescriptionThis Townhome Style home boasts a spacious open layout with two comfortable living areas perfect for relaxing or entertaining. The kitchen features custom cabinetry, stainless steel appliances, and a large island ideal for gathering with family and friends. Enjoy the cozy feel of brand new flooring, elegant gold finishes, and spa inspired custom showers with glass doors. The private, fenced backyard adds a peaceful retreat, and there's plenty of storage throughout. Nestled in a friendly neighborhood just minutes from UTSA, The Shops at La Cantera, Six Flags, and more. This home has a lot to offer!
Payment Calculator
- Principal & Interest -
- Property Tax $
- Home Insurance $
- HOA Fees $
- Monthly -
Features
Building and Construction
- Apprx Age: 45
- Builder Name: UNKNOWN
- Construction: Pre-Owned
- Exterior Features: Brick, Wood
- Floor: Ceramic Tile, Vinyl
- Foundation: Slab
- Kitchen Length: 12
- Roof: Composition
- Source Sqft: Appsl Dist
School Information
- Elementary School: Boone
- High School: Clark
- Middle School: Rawlinson
- School District: Northside
Garage and Parking
- Garage Parking: None/Not Applicable
Eco-Communities
- Water/Sewer: City
Utilities
- Air Conditioning: One Central
- Fireplace: Not Applicable
- Heating Fuel: Electric
- Heating: Central
- Recent Rehab: Yes
- Window Coverings: None Remain
Amenities
- Neighborhood Amenities: None
Finance and Tax Information
- Days On Market: 24
- Home Owners Association Mandatory: None
- Total Tax: 5522.86
Rental Information
- Currently Being Leased: No
Other Features
- Accessibility: 2+ Access Exits, No Carpet, No Stairs, First Floor Bath, Full Bath/Bed on 1st Flr, First Floor Bedroom
- Block: 29
- Contract: Exclusive Right To Sell
- Instdir: Head northwest on I-10 W and take exit 558 for De Zavala Rd. Turn left onto De Zavala Rd, then continue for about a mile. Turn right onto Vance Jackson Rd, then left onto Club Oaks St. Drive down the street, and the destination will be on the right.
- Interior Features: Two Living Area, Liv/Din Combo, Eat-In Kitchen, Two Eating Areas, Island Kitchen, Breakfast Bar, 1st Floor Lvl/No Steps, Converted Garage, Open Floor Plan, Laundry Main Level, Laundry Lower Level, Laundry Room, Walk in Closets, Attic - Access only
- Legal Desc Lot: 27
- Legal Description: Ncb 16842 Blk 29 Lot 27
- Occupancy: Vacant
- Ph To Show: 2102222227
- Possession: Closing/Funding
- Style: One Story
Owner Information
- Owner Lrealreb: No
Similar Properties
Nearby Subdivisions
Agave Trace
Auburn Ridge
Babcock Place
Bentley Manor Cottage Estates
Cambridge
Carriage Hills
College Park
Creekview Estates
De Zavala Trails
Dell Oak
Dezavala Trails
Fieldstone
Hart Ranch
Heights Of Carriage
Hills At River Mist
Hunters Chase
Hunters Chase Ii Ns
Hunters Glenn
Jade Oaks
Maverick Creek
Maverick Springs Ran
Midway On Babcock
Oakland Heights
Oakmont Downs
Oakridge Pointe
Oxbow
Parkwood
Parkwood Subdivision
Parkwood Village
Presidio
Provincia Villas
Regency Meadow
River Mist U-1
Rivermist
Rivermist Arbors
Rose Hill
Shavano Village
Steubing Farm Ut-7 (enclave) B
Tanglewood
The Landing At French Creek
The Park @ University Hills
The Park At University Hills
University Oaks
University Village
Village Green
Villas At Presidio
Woller Creek
Woodbridge
Woodridge
Woodridge Village
Woods Of Shavano

- Ozra Barakat
- Premier Realty Group
- Mobile: 210.970.9210
- Mobile: 210.970.9210
- ozrarealtor@gmail.com



