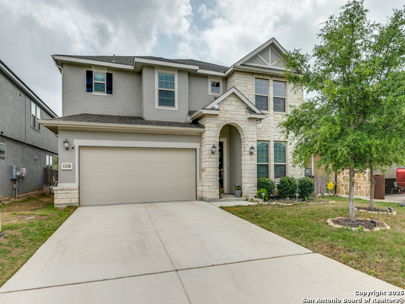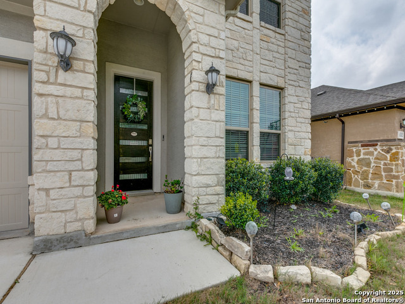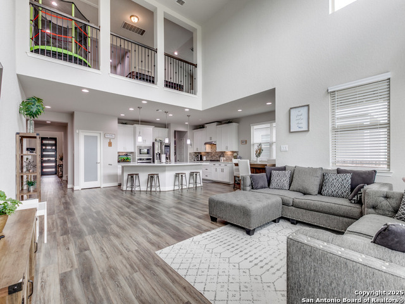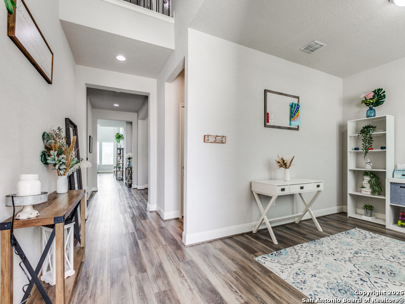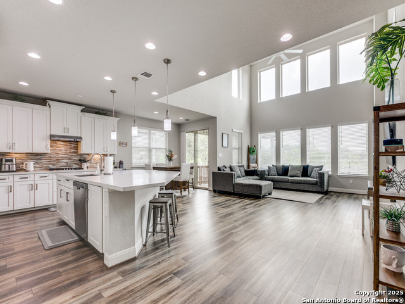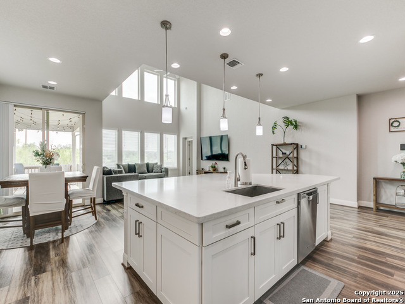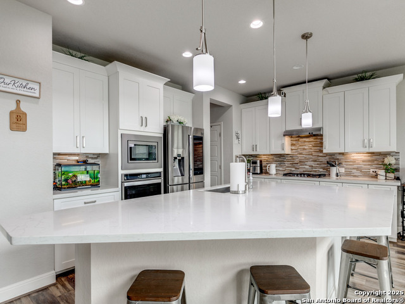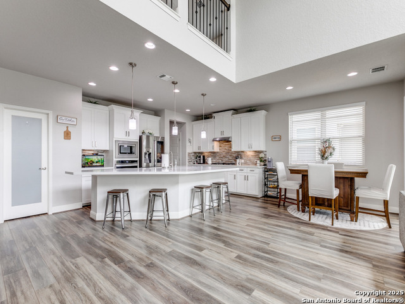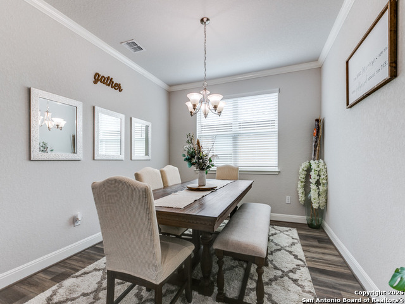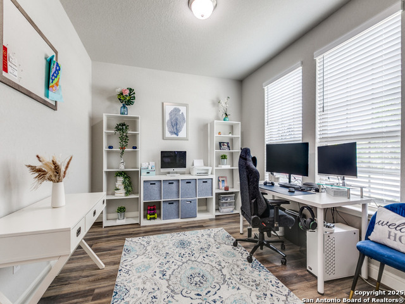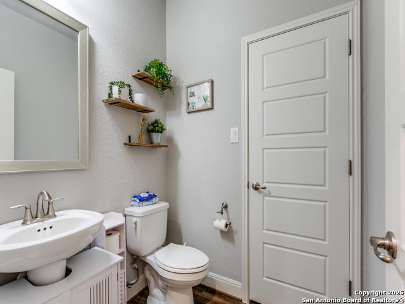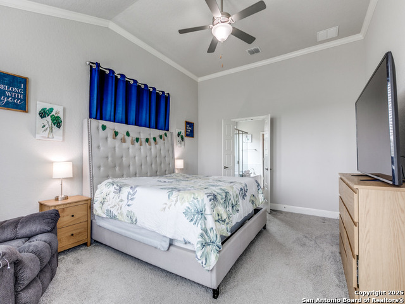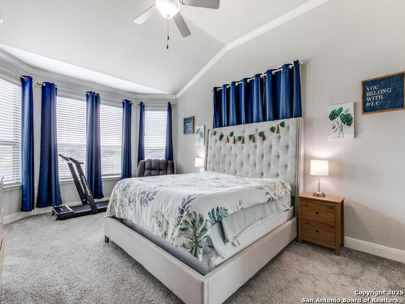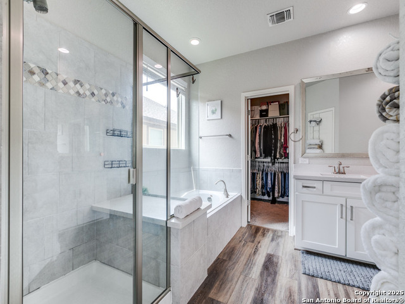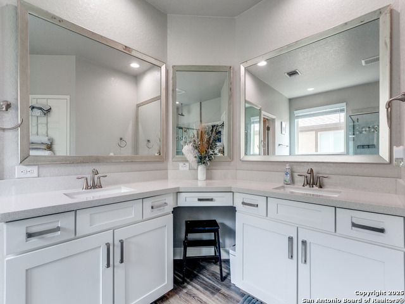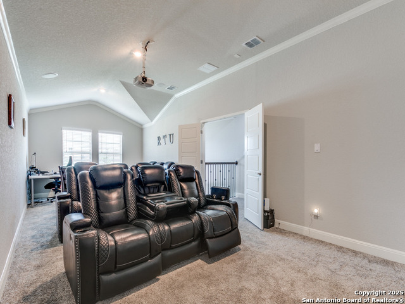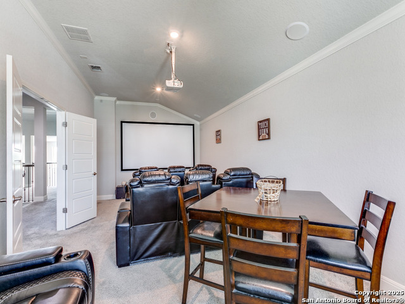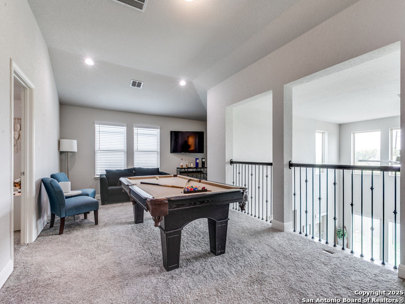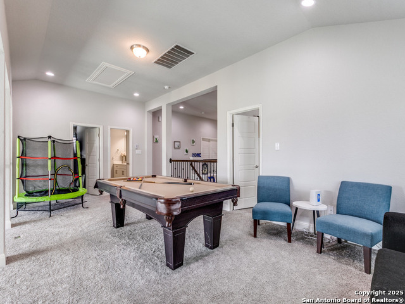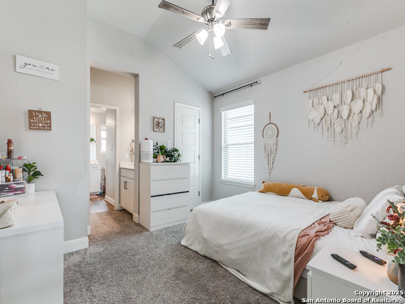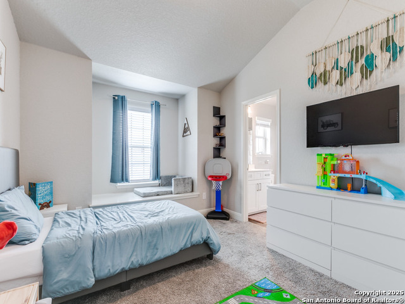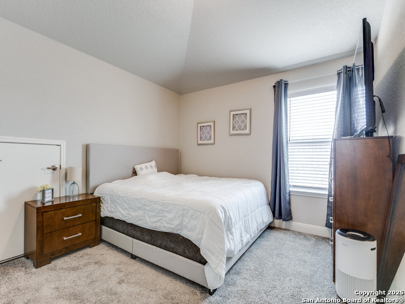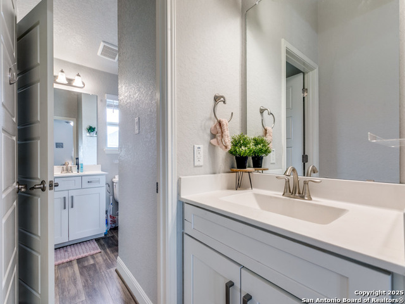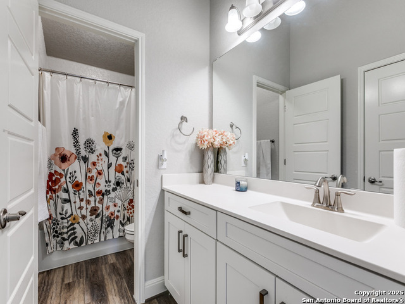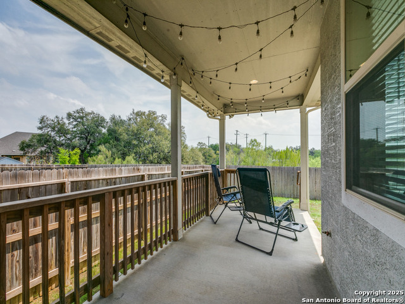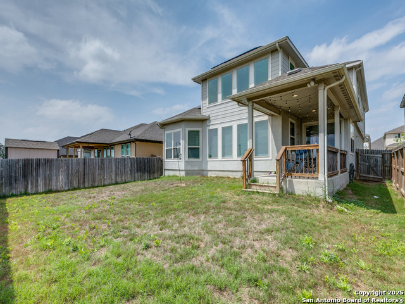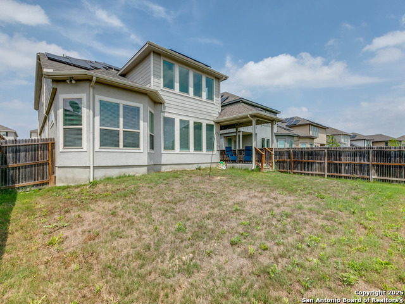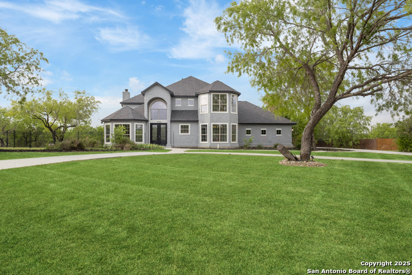13328 Romulus, San Antonio, TX 78245
Property Photos
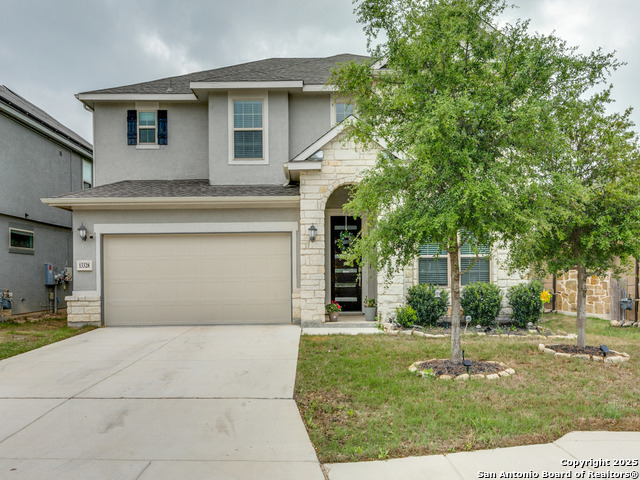
Would you like to sell your home before you purchase this one?
Priced at Only: $519,999
For more Information Call:
Address: 13328 Romulus, San Antonio, TX 78245
Property Location and Similar Properties
- MLS#: 1855490 ( Single Residential )
- Street Address: 13328 Romulus
- Viewed: 15
- Price: $519,999
- Price sqft: $144
- Waterfront: No
- Year Built: 2019
- Bldg sqft: 3599
- Bedrooms: 4
- Total Baths: 4
- Full Baths: 3
- 1/2 Baths: 1
- Garage / Parking Spaces: 2
- Days On Market: 26
- Additional Information
- County: BEXAR
- City: San Antonio
- Zipcode: 78245
- Subdivision: Arcadia Ridge
- District: Northside
- Elementary School: Wernli
- Middle School: Bernal
- High School: William Brennan
- Provided by: All City San Antonio Registered Series
- Contact: Benjamin Baca
- (210) 683-3331

- DMCA Notice
-
DescriptionStunning 4 bedroom, 3.5 bath home with 3,599 sq. ft. of living space designed for comfort and functionality. The primary suite, located downstairs, features a spa like bath with a separate shower, garden tub, dual vanities, and a large walk in closet. The open concept kitchen boasts a large island with quartz countertops, a walk in pantry, and stainless steel appliances, including a built in oven, microwave, and gas cooktop. A mud area off the kitchen provides a convenient spot for storage and leads to the utility room. Upstairs, you'll find two bedrooms with a Jack and Jill bath, plus a fourth bedroom with access to a full bath. The game room (25x12) overlooks the living room, offering the perfect space for entertaining, while the media room (28x12) comes equipped with built in speakers, a projector, and a screen all included! Outside, enjoy a covered patio, sprinkler system, and a private backyard with no homes directly behind you. Additional features include a water softener, foam insulation, and SOLAR PANELS for energy efficiency. Convenient to Loop 1604, Highway 90, Highway 151, Lackland Air Force Base, H E B, shopping, dining and so much more. This home offers plenty of space and modern upgrades don't miss out! Schedule a tour today.
Payment Calculator
- Principal & Interest -
- Property Tax $
- Home Insurance $
- HOA Fees $
- Monthly -
Features
Building and Construction
- Builder Name: Meritage
- Construction: Pre-Owned
- Exterior Features: Stone/Rock, Stucco, Siding
- Floor: Carpeting, Laminate
- Foundation: Slab
- Kitchen Length: 24
- Roof: Composition
- Source Sqft: Bldr Plans
Land Information
- Lot Improvements: Street Paved, Curbs, Sidewalks
School Information
- Elementary School: Wernli Elementary School
- High School: William Brennan
- Middle School: Bernal
- School District: Northside
Garage and Parking
- Garage Parking: Two Car Garage, Attached
Eco-Communities
- Energy Efficiency: Programmable Thermostat, Double Pane Windows, Foam Insulation, Ceiling Fans
- Green Features: Solar Panels
- Water/Sewer: Water System, Sewer System
Utilities
- Air Conditioning: One Central
- Fireplace: Not Applicable
- Heating Fuel: Electric
- Heating: Central
- Utility Supplier Elec: CPS
- Utility Supplier Sewer: SAWS
- Utility Supplier Water: SAWS
- Window Coverings: All Remain
Amenities
- Neighborhood Amenities: Pool, Park/Playground, Jogging Trails
Finance and Tax Information
- Days On Market: 26
- Home Owners Association Fee: 460
- Home Owners Association Frequency: Annually
- Home Owners Association Mandatory: Mandatory
- Home Owners Association Name: FIRST SERVICE RESIDENTIAL
- Total Tax: 8333.78
Other Features
- Accessibility: 2+ Access Exits, Level Drive, First Floor Bath, Full Bath/Bed on 1st Flr, First Floor Bedroom, Stall Shower
- Block: 30
- Contract: Exclusive Right To Sell
- Instdir: From 211 N., right on Potranco, right on Arcadia Path, right on Titan Oaks, left on Romulus Way. The home will be on your right.
- Interior Features: Three Living Area, Liv/Din Combo, Separate Dining Room, Eat-In Kitchen, Two Eating Areas, Island Kitchen, Walk-In Pantry, Study/Library, Game Room, Media Room, Utility Room Inside, High Ceilings, Laundry Main Level, Laundry Room, Walk in Closets
- Legal Desc Lot: 68
- Legal Description: Cb 4355C (Arcadia Ridge Ph 2, Ut-6A), Block 30 Lot 68 2018 N
- Miscellaneous: Builder 10-Year Warranty, No City Tax
- Occupancy: Owner
- Ph To Show: (210) 222-2227
- Possession: Closing/Funding
- Style: Two Story
- Views: 15
Owner Information
- Owner Lrealreb: No
Similar Properties
Nearby Subdivisions
Adams Hill
Amber Creek
Amber Creek / Melissa Ranch
Amhurst
Arcadia Ridge
Arcadia Ridge Phase 1
Arcadia Ridge Phase 1 - Bexar
Ashton Park
Big Country
Blue Skies
Blue Skies Ut-1
Briarwood Oaks
Briggs Ranch
Brookmill
Champions Landing
Champions Lndg Un 2
Champions Manor
Champions Park
Chestnut Springs
Coolcrest
Crossing At Westlakes
Dove Canyon
Dove Creek
Dove Heights
El Sendero
El Sendero At Westla
Emerald Place
Enclave At Lakeside
Grosenbacher Ranch
Harlach Farms
Heritage
Heritage Farm
Heritage Farm S I
Heritage Farms
Heritage Northwest
Heritage Park
Heritage Park Nssw Ii
Hidden Bluffs
Hidden Bluffs At Trp
Hidden Canyon
Hidden Canyon At Tpr
Hidden Canyon At Trp
Hidden Canyons
Hiddenbrooke
Hillcrest
Horizon Ridge
Hummingbird Estates
Hunt Crossing
Hunters Ranch
Kriewald Place
Lackland City
Ladera
Ladera Enclave
Ladera High Point
Ladera North Ridge
Lake View
Lakeside
Lakeview
Lakeview Unit 1
Landera
Landon Ridge
Laurel Mountain Ranch
Laurel Vista
Laurel Vistas
Marbach Place
Marbach Village Ut-3 Subdivisi
Marbach Village Ut-5
Melissa Ranch
Meridian
Meridian Blue Skies
Mesa Creek
Mission Del Lago
Mountain Laurel Ranch
N/a
Overlook At Medio Creek
Overlook At Medio Creek Ut-1
Park Place
Potranco
Potranco Run
Remington Ranch
Remuda Ranch
Robbins Point
Robbins Pointe
Sagebrooke
Santa Fe Trail
Seale Sub Ut6
Seale Subd
Sienna Park
Spring Creek
Stillwater Ranch
Stone Creek
Stonecreek Unit1
Stonehill
Stoney Creek
Sundance
Sundance Square
Sunset
Texas Research Park
The Canyons At Amhurst
The Enclave At Lakeside
Tierra Buena
Trails Of Santa Fe
Tres Laurels
Trophy Ridge
Waters Edge - Bexar County
West Pointe Gardens
Westbury Place
Westlakes
Weston Oaks
Westward Pointe 2
Wolf Creek

- Ozra Barakat
- Premier Realty Group
- Mobile: 210.970.9210
- Mobile: 210.970.9210
- ozrarealtor@gmail.com



