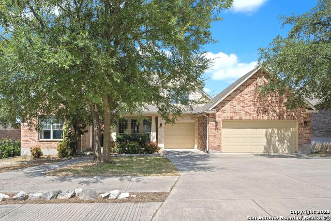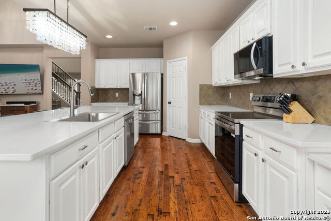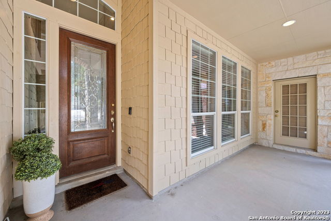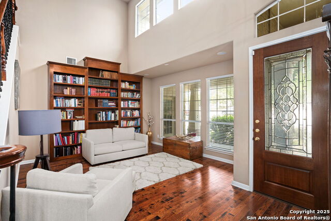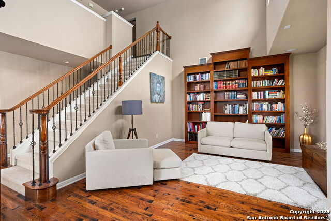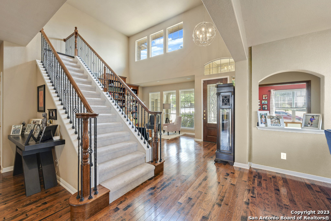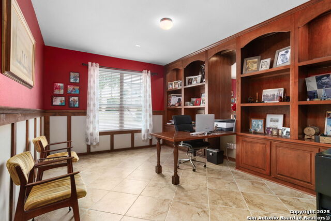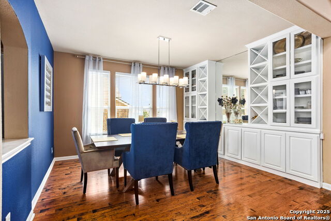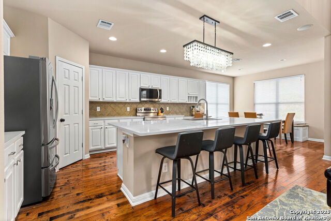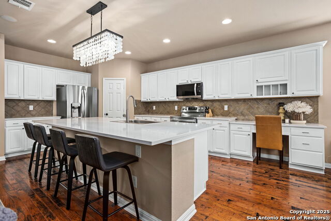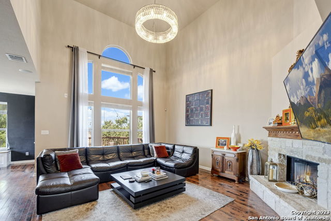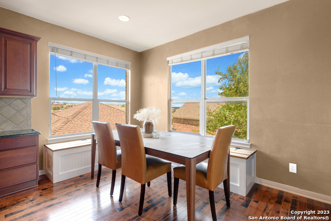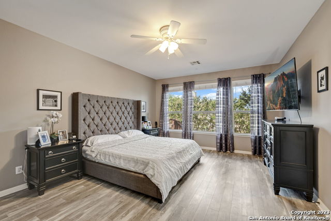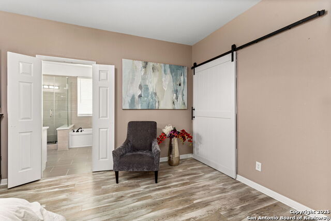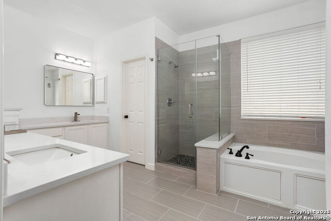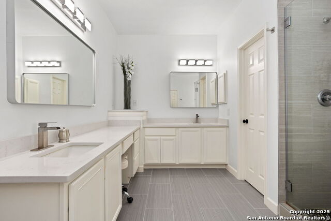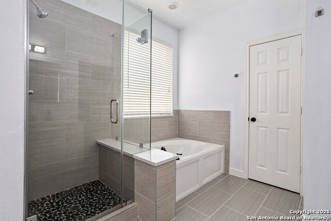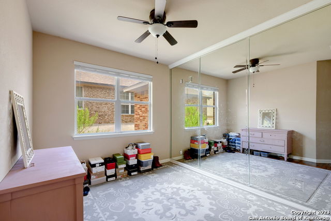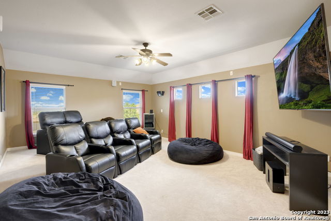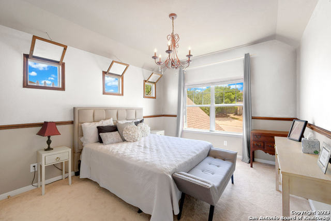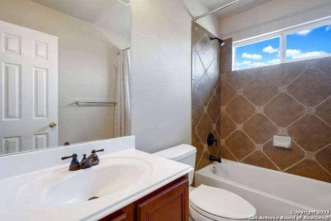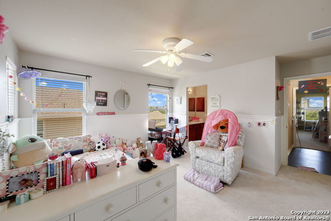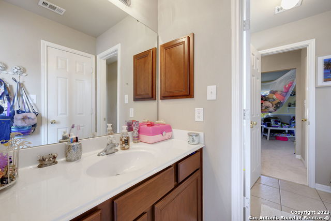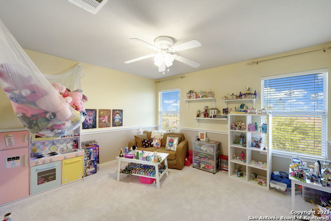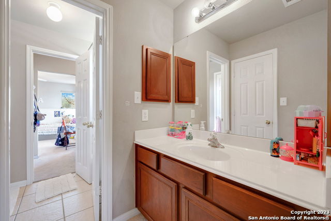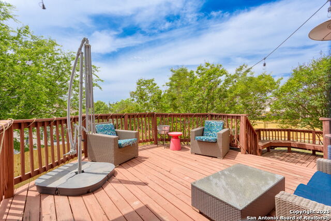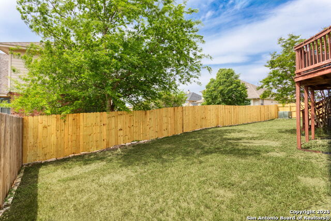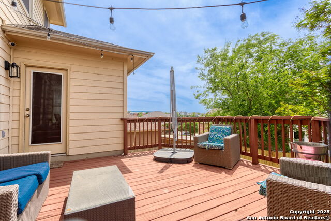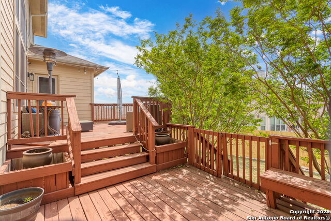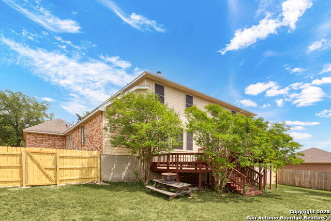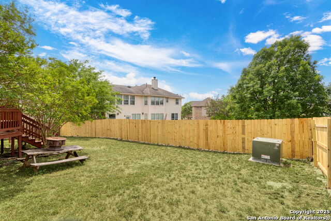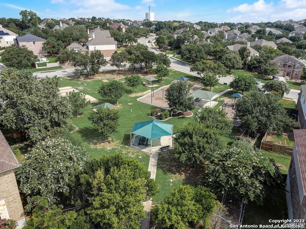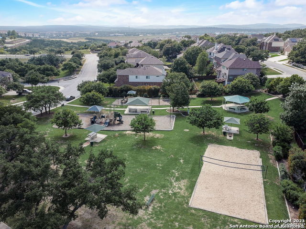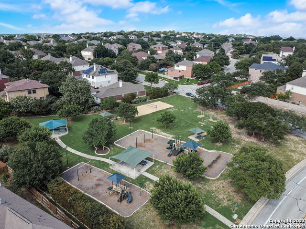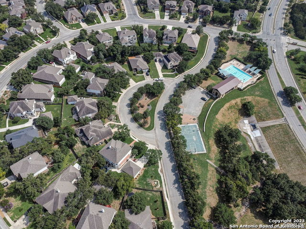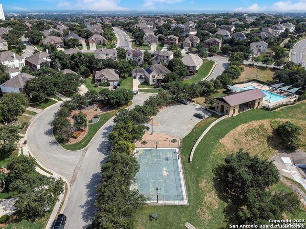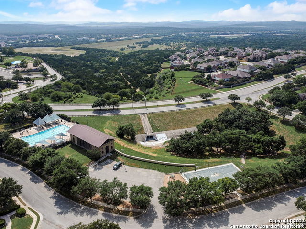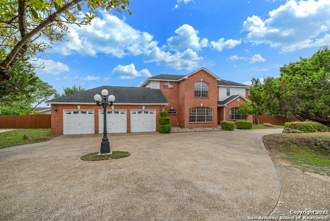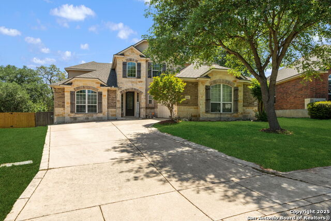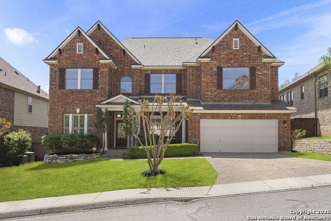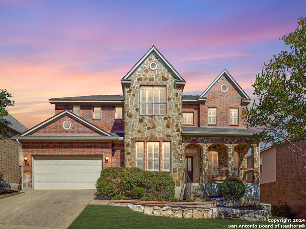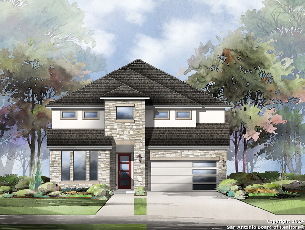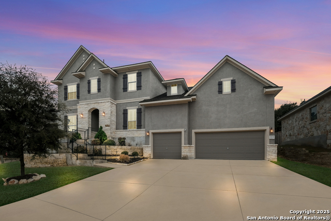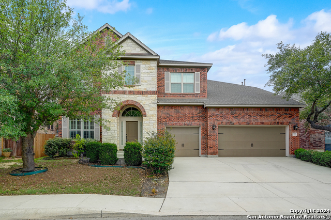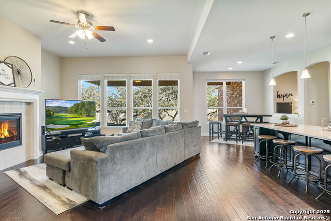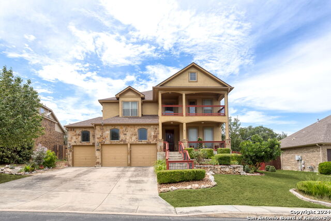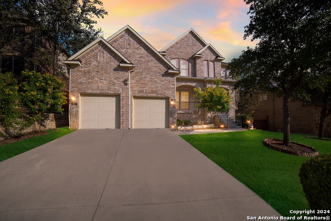21411 Beaver Brook, San Antonio, TX 78260
Property Photos
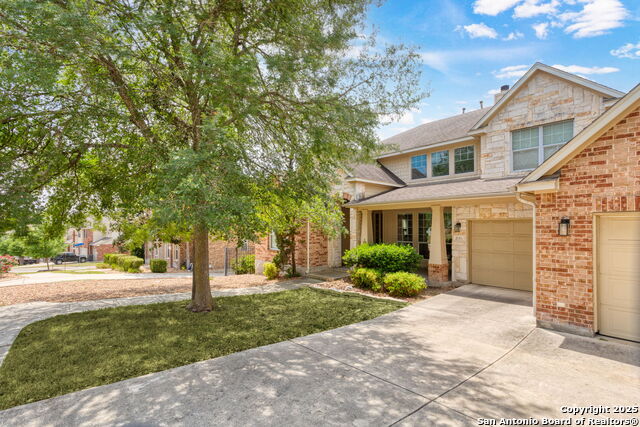
Would you like to sell your home before you purchase this one?
Priced at Only: $586,000
For more Information Call:
Address: 21411 Beaver Brook, San Antonio, TX 78260
Property Location and Similar Properties
- MLS#: 1853678 ( Single Residential )
- Street Address: 21411 Beaver Brook
- Viewed: 3
- Price: $586,000
- Price sqft: $162
- Waterfront: No
- Year Built: 2004
- Bldg sqft: 3614
- Bedrooms: 4
- Total Baths: 4
- Full Baths: 3
- 1/2 Baths: 1
- Garage / Parking Spaces: 3
- Additional Information
- County: BEXAR
- City: San Antonio
- Zipcode: 78260
- Subdivision: Promontory Pointe
- District: North East I.S.D
- Elementary School: Wilderness Oak Elementary
- Middle School: Lopez
- High School: Ronald Reagan
- Provided by: Phillips & Associates Realty
- Contact: Dana Phillips
- (210) 846-5444

- DMCA Notice
-
DescriptionWelcome to this beautiful home located in the heart of San Antonio's coveted Stone Oak area, known for its highly sought after schools and convenient access to shopping, dining, and entertainment. Nestled within the prestigious gated community of Promontory Reserve, this exquisite home offers an array of desirable features that are sure to capture your attention. With 4 bedrooms and 3.5 bathrooms, including a conveniently located downstairs office, bonus room off of primary bedroom, & upstairs game / media room this two story residence provides ample space for both relaxation and productivity. The grandeur of the 18 foot ceilings creates an open and airy ambiance, allowing natural light to cascade throughout the home, illuminating its elegant finishes. The primary bedroom, thoughtfully situated on the main level, boasts a bonus room, offering endless possibilities as a private retreat or a versatile space to suit your needs. From the built in bookshelves to the charming wine area, every aspect of this home has been carefully designed to enhance your living experience. Upgrades such as a newly renovated kitchen & primary bathroom, new fence in backyard, new gutters in the back, newer carpet, and wood laminate flooring showcase the home's impeccable maintenance and timeless appeal. Surround sound offered throughout the home, tiered seating in the upstairs game room/media room & solar screens on the rear windows further enhance the home's efficiency and comfort. Step outside onto the two tiered deck, where you'll discover a private oasis perfect for entertaining or simply enjoying the serene surroundings. Don't miss the opportunity to make this exquisite property your own and experience the unparalleled lifestyle it offers.
Payment Calculator
- Principal & Interest -
- Property Tax $
- Home Insurance $
- HOA Fees $
- Monthly -
Features
Building and Construction
- Apprx Age: 21
- Builder Name: Ryland Homes
- Construction: Pre-Owned
- Exterior Features: Brick, Stone/Rock
- Floor: Carpeting, Wood, Vinyl
- Foundation: Slab
- Kitchen Length: 20
- Roof: Composition
- Source Sqft: Appsl Dist
Land Information
- Lot Description: Mature Trees (ext feat)
- Lot Improvements: Street Paved, Sidewalks
School Information
- Elementary School: Wilderness Oak Elementary
- High School: Ronald Reagan
- Middle School: Lopez
- School District: North East I.S.D
Garage and Parking
- Garage Parking: Three Car Garage
Eco-Communities
- Energy Efficiency: Programmable Thermostat, Double Pane Windows, Ceiling Fans
- Water/Sewer: Water System, Sewer System
Utilities
- Air Conditioning: Two Central
- Fireplace: Living Room
- Heating Fuel: Natural Gas
- Heating: Central
- Utility Supplier Elec: CPS
- Utility Supplier Gas: CPS
- Utility Supplier Grbge: Private
- Utility Supplier Sewer: SAWS
- Utility Supplier Water: SAWS
- Window Coverings: All Remain
Amenities
- Neighborhood Amenities: Controlled Access, Pool, Park/Playground, Sports Court, BBQ/Grill, Basketball Court, Volleyball Court
Finance and Tax Information
- Days On Market: 10
- Home Faces: East
- Home Owners Association Fee: 900
- Home Owners Association Frequency: Annually
- Home Owners Association Mandatory: Mandatory
- Home Owners Association Name: PROMONTORY RESERVE HOMEOWNERS ASSOC
- Total Tax: 12227.66
Rental Information
- Currently Being Leased: No
Other Features
- Accessibility: First Floor Bath, Full Bath/Bed on 1st Flr, First Floor Bedroom
- Block: 44
- Contract: Exclusive Right To Sell
- Instdir: N Loop 1604 W to Blanco, right on Wilderness Oak, left Synergy Hill, left on Beaver BRK
- Interior Features: Two Living Area, Three Living Area, Liv/Din Combo, Separate Dining Room, Eat-In Kitchen, Auxillary Kitchen, Two Eating Areas, Island Kitchen, Study/Library, Game Room, Utility Room Inside, High Ceilings, Cable TV Available, High Speed Internet, Walk in Closets
- Legal Desc Lot: 39
- Legal Description: Ncb 19216 Blk 44 Lot 39 (Promontory Pointe Pud Ut-4)
- Occupancy: Owner
- Ph To Show: 210-222-2227
- Possession: Closing/Funding
- Style: Two Story
Owner Information
- Owner Lrealreb: No
Similar Properties
Nearby Subdivisions
Bavarian Hills
Bent Tree
Bluffs Of Lookout Canyon
Boulders At Canyon Springs
Canyon Springs
Clementson Ranch
Deer Creek
Enclave At Canyon Springs
Estancia
Estancia Ranch
Estancia Ranch - 50
Hastings Ridge At Kinder Ranch
Heights At Stone Oak
Highland Estates
Kinder Northeast Ut1
Kinder Ranch
Lakeside At Canyon Springs
Links At Canyon Springs
Lookout Canyon
Lookout Canyon Creek
Mesa Del Norte
Oak Moss North
Oliver Ranch
Panther Creek At Stone O
Promontory Pointe
Promontory Reserve
Prospect Creek At Kinder Ranch
Ridge At Canyon Springs
Ridge Of Silverado Hills
Royal Oaks Estates
San Miguel At Canyon Springs
Sherwood Forest
Silverado Hills
Sterling Ridge
Stone Oak Villas
Summerglen
Sunday Creek At Kinder Ranch
Terra Bella
The Forest At Stone Oak
The Preserve Of Sterling Ridge
The Reserves@ The Heights Of S
The Ridge At Lookout Canyon
The Summit At Canyon Springs
Timber Oaks North
Timberwood Park
Timberwood Park Un 1
Toll Brothers At Kinder Ranch
Tuscany Heights
Villas At Canyon Springs
Villas Of Silverado Hills
Vista Bella
Waters At Canyon Springs
Wilderness Pointe
Willis Ranch
Woodland Hills North

- Ozra Barakat
- Premier Realty Group
- Mobile: 210.970.9210
- Mobile: 210.970.9210
- ozrarealtor@gmail.com



