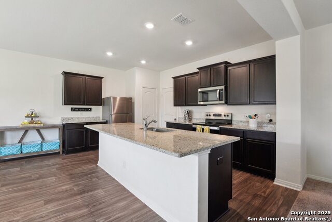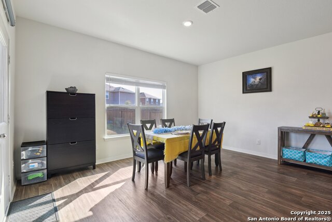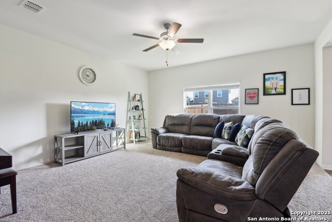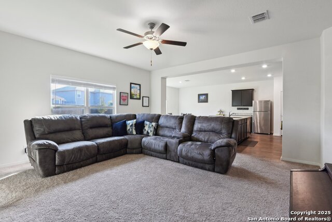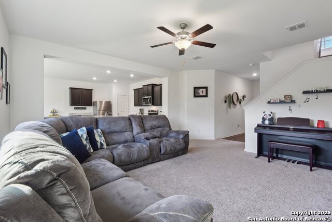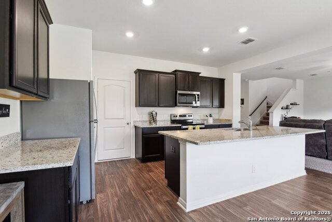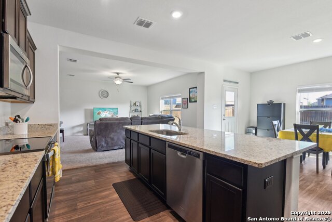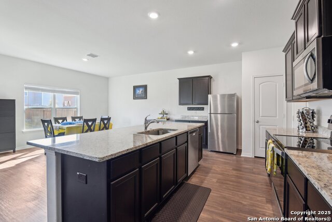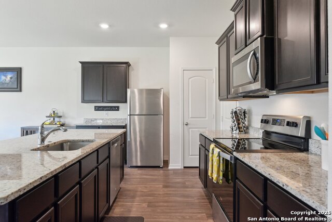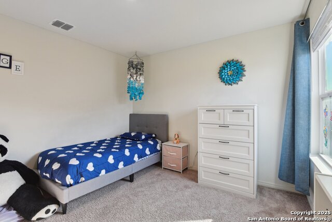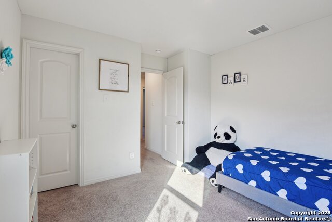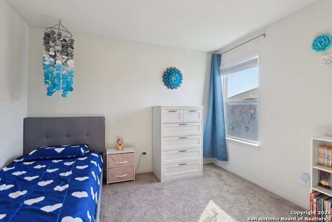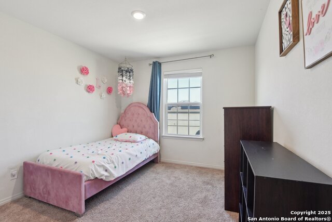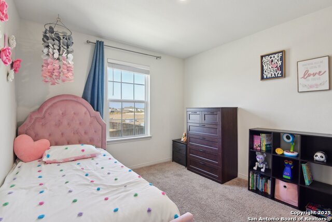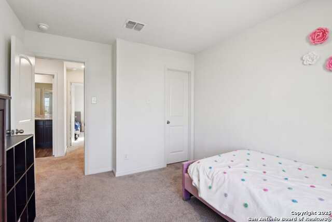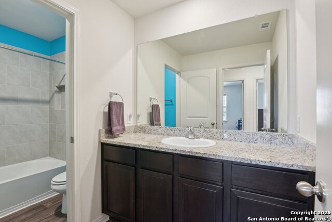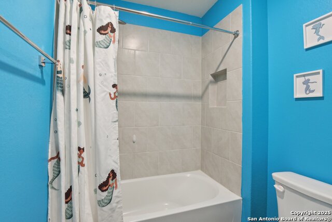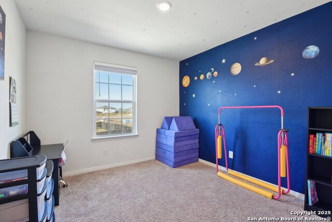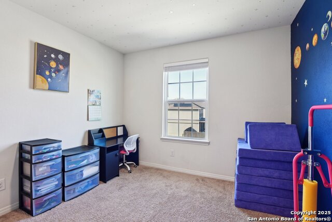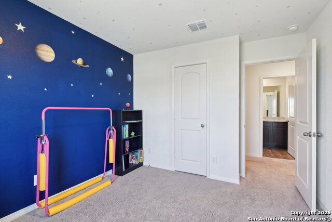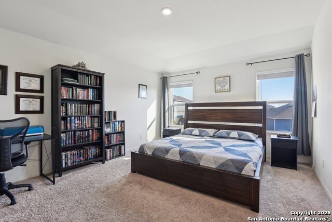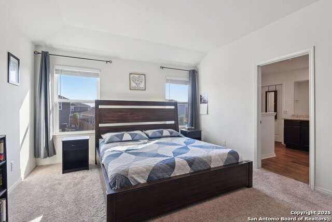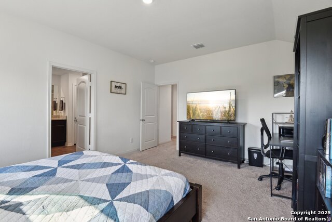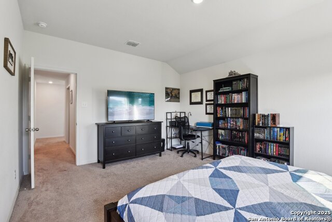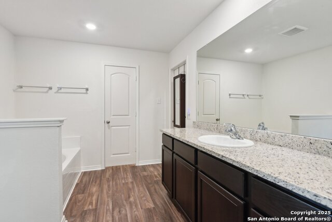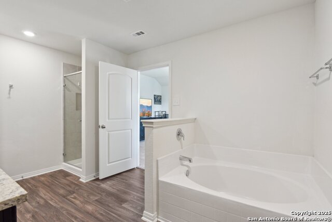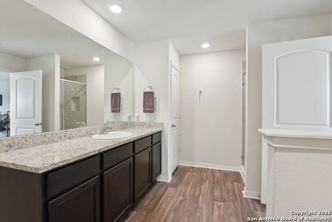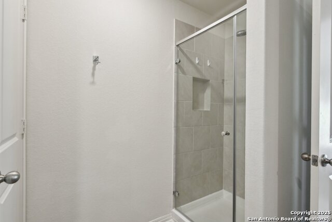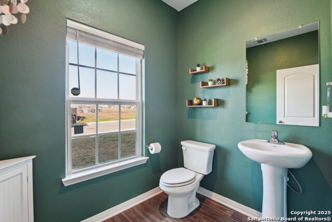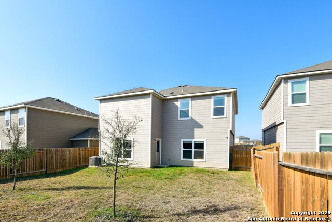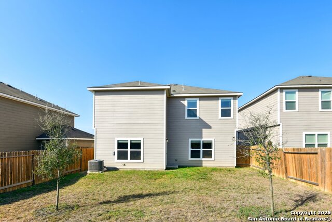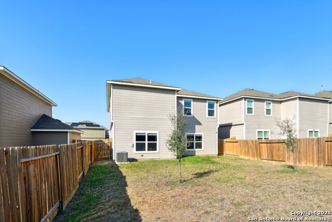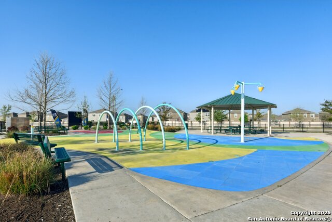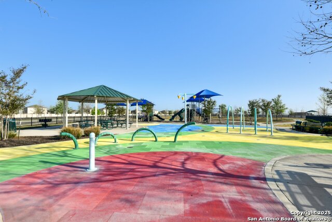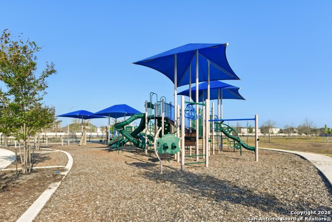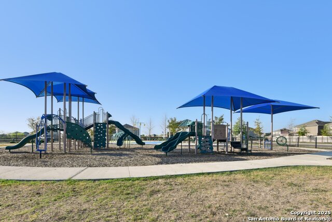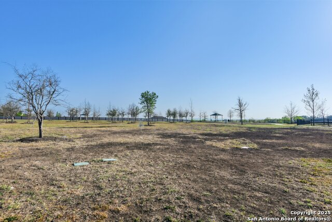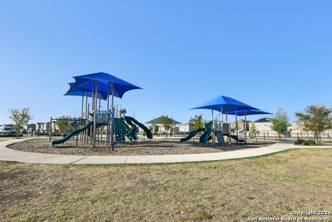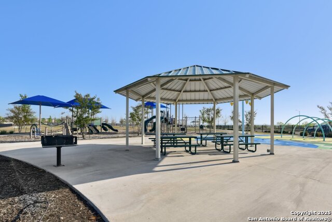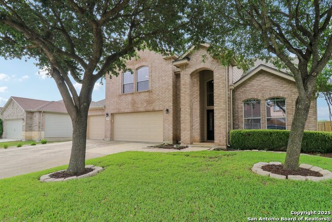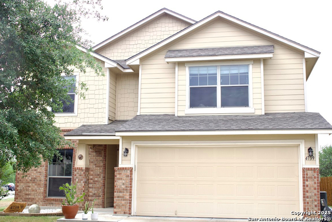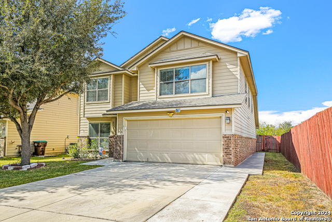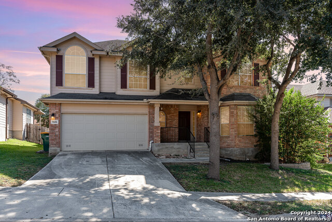10947 Juliette Pass, Converse, TX 78109
Property Photos
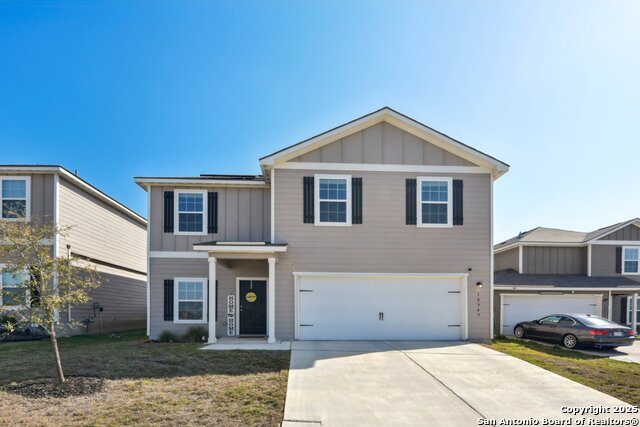
Would you like to sell your home before you purchase this one?
Priced at Only: $289,000
For more Information Call:
Address: 10947 Juliette Pass, Converse, TX 78109
Property Location and Similar Properties
- MLS#: 1853483 ( Single Residential )
- Street Address: 10947 Juliette Pass
- Viewed: 2
- Price: $289,000
- Price sqft: $131
- Waterfront: No
- Year Built: 2021
- Bldg sqft: 2205
- Bedrooms: 4
- Total Baths: 3
- Full Baths: 2
- 1/2 Baths: 1
- Garage / Parking Spaces: 2
- Days On Market: 33
- Additional Information
- County: BEXAR
- City: Converse
- Zipcode: 78109
- Subdivision: Savannah Place Unit 1
- District: East Central I.S.D
- Elementary School: Tradition
- Middle School: Heritage
- High School: East Central
- Provided by: Keller Williams Heritage
- Contact: Jennifer Cluff
- (726) 213-5843

- DMCA Notice
-
DescriptionWelcome to 10947 Juliet Pass a welcoming two story home that offers a little bit of everything. With four bedrooms, 2.5 bathrooms, and energy saving solar panels that keep utility bills in check, this home is where comfort meets smart living! As you step inside, the elongated foyer leads you past a convenient half bathroom and into a bright, open living space that flows right into the kitchen and dining area. It's a layout that just works whether you're cooking, entertaining, or just hanging out with friends & family. The kitchen features granite countertops, stainless steel appliances (the refrigerator conveys!), and an oversized island with a breakfast bar, perfect for grabbing a quick bite or chatting while you cook. It's a space that feels connected and functional, making daily life just a little easier. Head upstairs, and you'll find a spacious primary suite with raised ceilings that add a nice touch of character. Tucked away from the hustle and bustle of the main living area, this private retreat offers a peaceful escape at the end of the day. The ensuite bathroom features a relaxing soaking tub, a walk in shower, and a granite topped vanity, while the huge walk in closet feels more like a bonus room with all the storage space it offers. The other three bedrooms provide plenty of room to spread out, and the second full bathroom bathrooms also contains a granite topped vanity. Out back, the large backyard offers plenty of potential whether you're into gardening, need space for outdoor activities, or just want a spot to relax outside. The home sits on a bend that feels like a private little nook! Plus, the neighborhood has some great perks a splash pad, playground, walking trails, and more! And with a new H E B set to open nearby next year, everything you need will be right around the corner. Explore 10947 Juliet Pass for yourself it might just be the perfect fit for you!
Payment Calculator
- Principal & Interest -
- Property Tax $
- Home Insurance $
- HOA Fees $
- Monthly -
Features
Building and Construction
- Builder Name: LGI
- Construction: Pre-Owned
- Exterior Features: Siding
- Floor: Vinyl
- Foundation: Slab
- Kitchen Length: 16
- Roof: Composition
- Source Sqft: Appsl Dist
Land Information
- Lot Improvements: Street Paved, Curbs, Street Gutters, Sidewalks, Streetlights, Fire Hydrant w/in 500'
School Information
- Elementary School: Tradition
- High School: East Central
- Middle School: Heritage
- School District: East Central I.S.D
Garage and Parking
- Garage Parking: Two Car Garage
Eco-Communities
- Energy Efficiency: Programmable Thermostat, Ceiling Fans
- Green Features: Solar Panels
- Water/Sewer: Water System, Sewer System
Utilities
- Air Conditioning: One Central
- Fireplace: Not Applicable
- Heating Fuel: Electric
- Heating: Central
- Recent Rehab: No
- Utility Supplier Elec: CPS
- Utility Supplier Sewer: SA River A
- Utility Supplier Water: East Central
- Window Coverings: Some Remain
Amenities
- Neighborhood Amenities: Park/Playground, Jogging Trails, Other - See Remarks
Finance and Tax Information
- Days On Market: 33
- Home Owners Association Fee: 436
- Home Owners Association Frequency: Annually
- Home Owners Association Mandatory: Mandatory
- Home Owners Association Name: SAVANNAH PLACE HOMEOWNERS ASSOCIATION, INC
- Total Tax: 6329.81
Other Features
- Block: 52
- Contract: Exclusive Right To Sell
- Instdir: Follow I-10 Frontage Rd and TX-1604 Loop to Green Rd., Turn right onto Green Rd, Turn left to stay on Green Rd, Turn left onto Citron Garden, Turn left onto Delight Grove, Turn right onto Gastonian Mills, Gastonian Mills becomes Juliette Pass.
- Interior Features: One Living Area, Separate Dining Room, Island Kitchen, Breakfast Bar, Utility Room Inside, All Bedrooms Upstairs, High Ceilings, Open Floor Plan, Cable TV Available, High Speed Internet, Laundry Upper Level, Walk in Closets
- Legal Desc Lot: 46
- Legal Description: Ncb 18225 (Savannah Place Ut-1), Block 52 Lot 46 2021-Create
- Miscellaneous: Virtual Tour, Cluster Mail Box
- Occupancy: Owner
- Ph To Show: 8067786667
- Possession: Closing/Funding
- Style: Two Story
Owner Information
- Owner Lrealreb: No
Similar Properties
Nearby Subdivisions
Abbott Estates
Ackerman Gardens Unit-2
Autumn Run
Avenida
Bridgehaven
Bridgehaven/hightop Ridge
Caledonian
Catalina
Cimarron
Cimarron Ii (jd)
Cimarron Ii Jd
Cimarron Landing
Cimarron Trail
Cimarron Trails
Converse - Old Town Jd
Converse Heights
Converse Hill
Converse Hills
Copperfield
Copperfield Meadows Of
Dover
Escondido Creek
Escondido Meadows
Escondido North
Escondido/parc At
Flora Meadows
Glenloch Farms
Graytown
Green
Green Rd/abbott Rd West
Hanover Cove
Hightop Ridge
Hightop Ridge
Horizon Pointe
Judson Valley
Katzer Ranch
Kendall Brook Unit 1b
Key Largo
Key Largo Sub
Knox Ridge
Knox Ridge Phase 3 Ut-1
Lake Aire
Liberte
Loma Alta
Loma Vista
Macarthur
Macarthur Park
Meadow Brook
Meadow Ridge
Meadows Of Copperfield
Millers Point
Millican Grove
Miramar Unit 1
Northampton
Notting Hill
Paloma
Paloma Estates
Paloma Park
Paloma Subd
Placid Park
Prairie Green
Quail Rdg/convrs Hllsjd
Quail Ridge
Randolph Crossing
Randolph Valley
Rolling Creek
Rose Valley
Sage Meadows Ut-1
Santa Clara
Savannah Place
Savannah Place Unit 1
Silverton Valley Sub
Summerhill
The Fields Of Dover
The Landing At Kitty Hawk
The Wilder
Ventura
Vista
Vista Real
Willow View Unit 2
Windfield Unit1
Winterfell

- Ozra Barakat
- Premier Realty Group
- Mobile: 210.970.9210
- Mobile: 210.970.9210
- ozrarealtor@gmail.com



