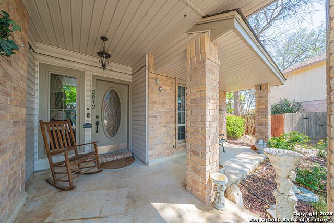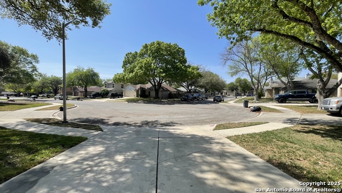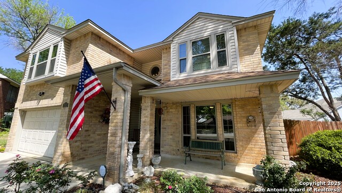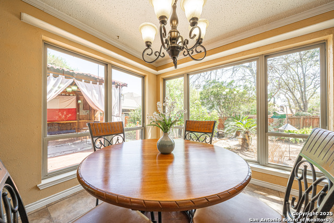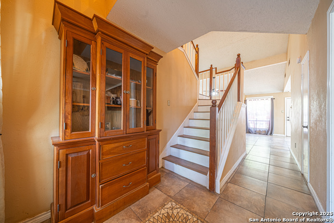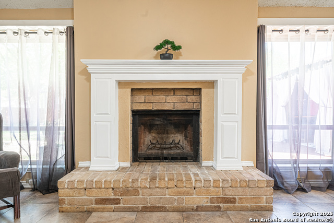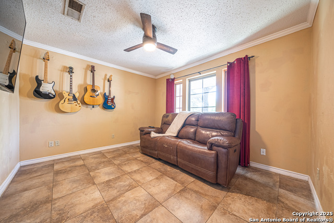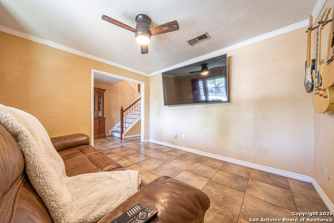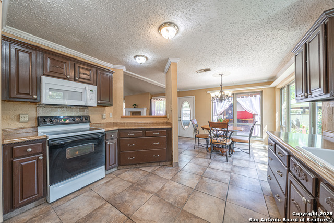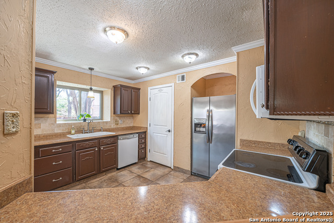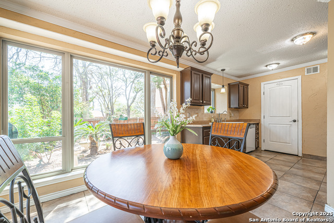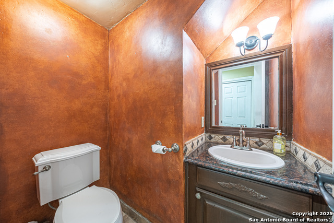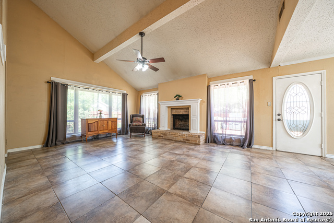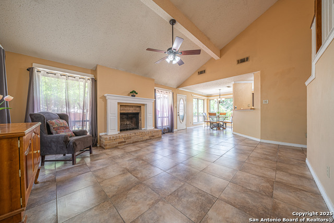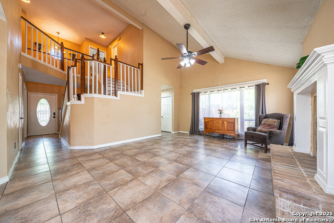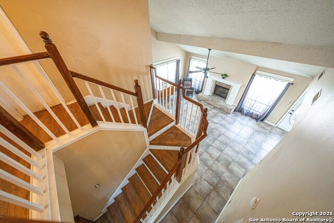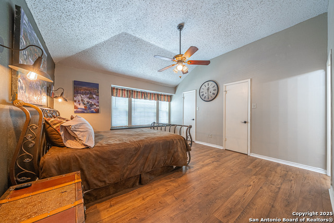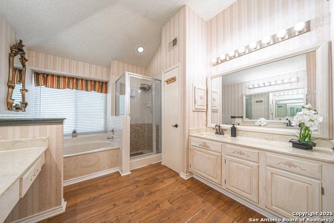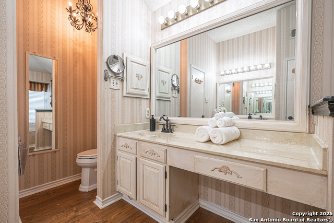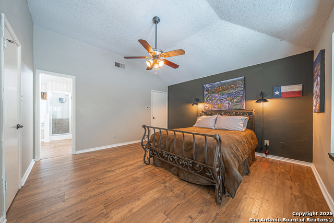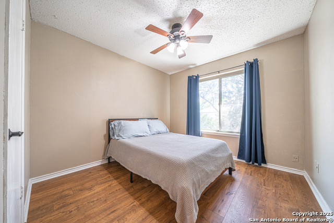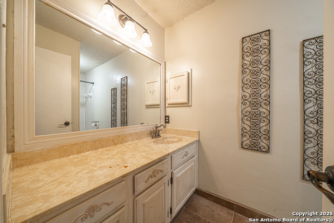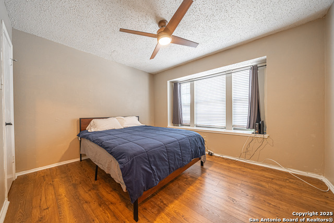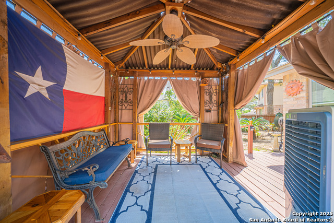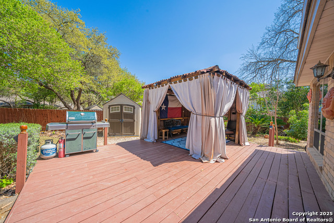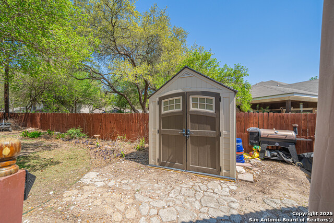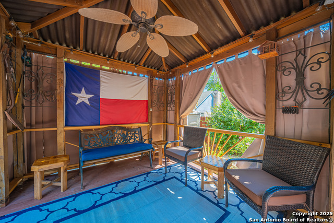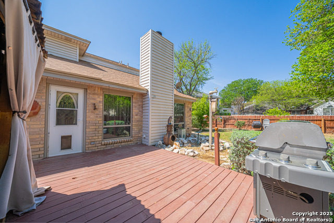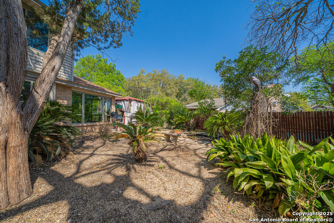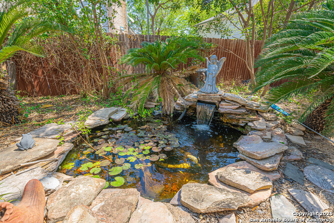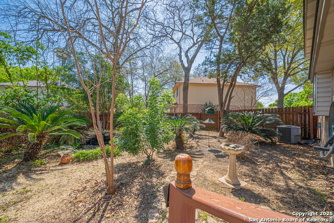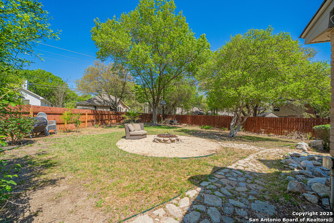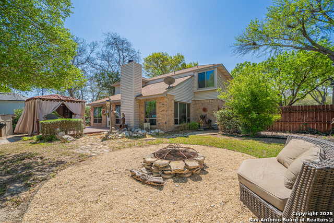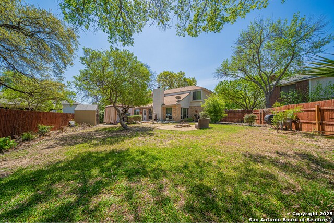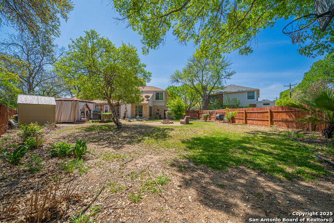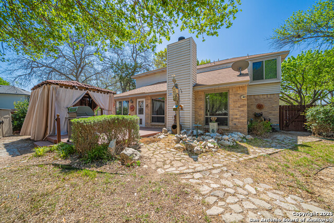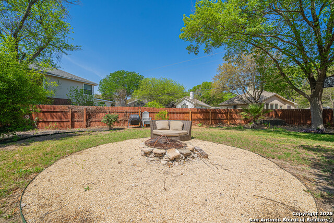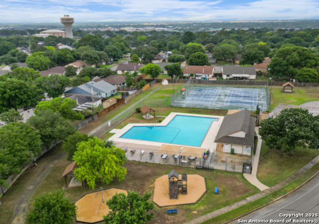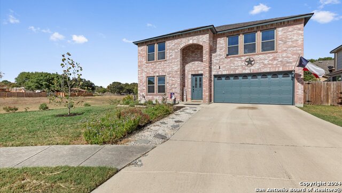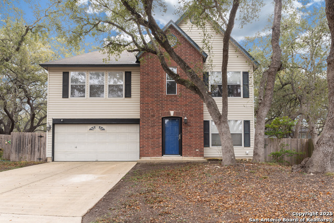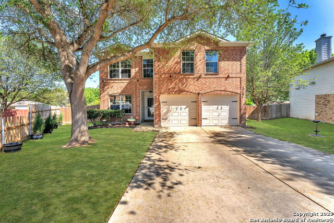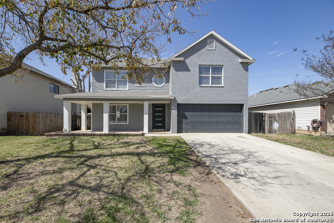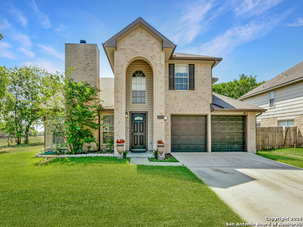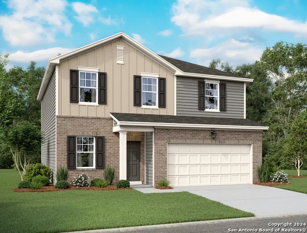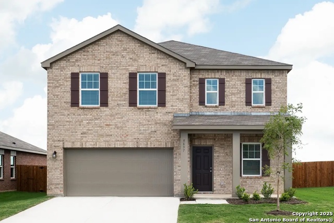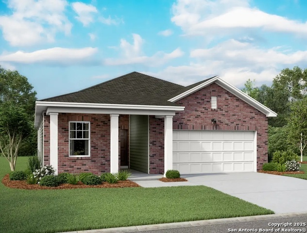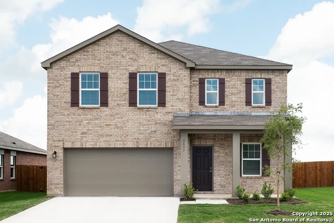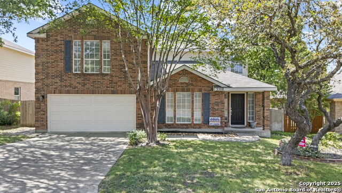2812 Kingsland Circle, Schertz, TX 78154
Property Photos
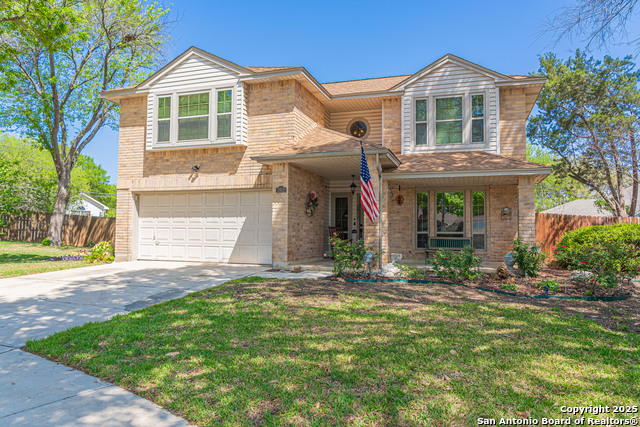
Would you like to sell your home before you purchase this one?
Priced at Only: $289,500
For more Information Call:
Address: 2812 Kingsland Circle, Schertz, TX 78154
Property Location and Similar Properties
- MLS#: 1853219 ( Single Residential )
- Street Address: 2812 Kingsland Circle
- Viewed: 23
- Price: $289,500
- Price sqft: $152
- Waterfront: No
- Year Built: 1987
- Bldg sqft: 1910
- Bedrooms: 3
- Total Baths: 3
- Full Baths: 2
- 1/2 Baths: 1
- Garage / Parking Spaces: 2
- Days On Market: 34
- Additional Information
- County: GUADALUPE
- City: Schertz
- Zipcode: 78154
- Subdivision: Woodland Oaks
- District: Schertz Cibolo Universal City
- Elementary School: Paschall
- Middle School: Wilder
- High School: Clemens
- Provided by: HomeSmart
- Contact: Rodolfo Flores
- (210) 781-0172

- DMCA Notice
-
Description** $10,000 to BUYER CLOSING COSTS + Up to 1% of the loan amount as lender credit towards closing costs or rate buydown if buyer uses the preferred lender! ** Welcome to your dream home! Gather around the warm glow of the wood burning FIREPLACE in a stunning open concept living space, designed for both comfort and style. A versatile office, study, or flex room adapts to your lifestyle, while the inviting covered front porch sets the perfect scene for welcoming guests. Nestled on an oversized corner lot, this home offers the ideal blend of charm, space, and privacy! Step into your own backyard paradise! A stunning KOI POND with a top tier filtration system sets the scene for tranquility, while the expansive patio deck and luxurious CABANA invite endless relaxation and unforgettable gatherings. Plus, two spacious storage sheds ensure you have plenty of room for all your outdoor essentials. All appliances the refrigerator, washer and dryer convey. The primary bedroom features a relaxing ensuite complete with bay windows, bath with double vanities, separate garden tub and walk in shower. Windows throughout the home have been replaced and include beautiful views to your resort style outdoor living space. Home includes ceramic tile and wood laminate flooring upstairs; No Carpet! You'll enjoy added security and comfort in your new home with connected features such as Ring security and a wireless thermostat, upgrades such as a newer roof, HVAC and water heater. The large 2 car garage is a game changer, offering plenty of room for your vehicles plus extra storage for all your tools, gear, and more! Neighborhood amenities include pool, parks, playground and clubhouse. Conveniently located off of Schertz Pkwy with easy access to IH 35, and just minutes from Randolph AFB. Schedule a showing TODAY!
Payment Calculator
- Principal & Interest -
- Property Tax $
- Home Insurance $
- HOA Fees $
- Monthly -
Features
Building and Construction
- Apprx Age: 38
- Builder Name: Unknown
- Construction: Pre-Owned
- Exterior Features: Brick, 4 Sides Masonry, Siding
- Floor: Ceramic Tile, Laminate
- Foundation: Slab
- Kitchen Length: 12
- Other Structures: Cabana, Shed(s), Storage
- Roof: Composition
- Source Sqft: Appraiser
Land Information
- Lot Description: Corner, Mature Trees (ext feat), Level
- Lot Improvements: Street Paved, Curbs, Street Gutters, Sidewalks, Streetlights, Fire Hydrant w/in 500', Asphalt, City Street
School Information
- Elementary School: Paschall
- High School: Clemens
- Middle School: Wilder
- School District: Schertz-Cibolo-Universal City ISD
Garage and Parking
- Garage Parking: Two Car Garage, Detached, Oversized
Eco-Communities
- Energy Efficiency: Smart Electric Meter, 16+ SEER AC, Programmable Thermostat, Double Pane Windows, Energy Star Appliances, Low E Windows, Storm Doors, Ceiling Fans
- Water/Sewer: Water System, Sewer System, City
Utilities
- Air Conditioning: One Central
- Fireplace: One, Living Room, Wood Burning
- Heating Fuel: Electric
- Heating: Central
- Utility Supplier Elec: GVEC
- Utility Supplier Gas: City
- Utility Supplier Sewer: City
- Utility Supplier Water: City
- Window Coverings: Some Remain
Amenities
- Neighborhood Amenities: Pool, Tennis, Park/Playground, Jogging Trails
Finance and Tax Information
- Days On Market: 33
- Home Owners Association Fee: 315
- Home Owners Association Frequency: Annually
- Home Owners Association Mandatory: Mandatory
- Home Owners Association Name: WOODLAND OAKS HOA
- Total Tax: 6974.24
Other Features
- Accessibility: No Carpet, Level Lot, Level Drive, Stall Shower
- Contract: Exclusive Right To Sell
- Instdir: I-35N, Right at Roy Richard Dr (3009), Right at Woodland Oaks Dr, Right at Kingsland Cir.
- Interior Features: One Living Area, Liv/Din Combo, Eat-In Kitchen, Study/Library, Loft, Utility Room Inside, All Bedrooms Upstairs, High Ceilings, Open Floor Plan, Cable TV Available, High Speed Internet, Laundry Main Level, Laundry Lower Level, Laundry Room, Walk in Closets
- Legal Desc Lot: 21
- Legal Description: Lot: 21 Blk: 1 Addn: Horseshoe Oaks #1
- Miscellaneous: Cluster Mail Box, School Bus, As-Is
- Occupancy: Owner
- Ph To Show: 210-222-2227
- Possession: Closing/Funding
- Style: Two Story
- Views: 23
Owner Information
- Owner Lrealreb: No
Similar Properties
Nearby Subdivisions
Arroyo Verde
Arroyo Verde Schertz
As1604hley Place
Ashley Place
Aviation Heights
Belmont Park
Berry Creek
Bindseil Farms
Carmel Ranch
Carolina Crossing
Dove Meadows
Forest Ridge
Forest Ridge #2
Greenfield Village
Greenfield Village 1
Greenshire
Greenshire Oaks
Hallies Cove
Homestead
Horseshoe Oaks
Jonas Woods
Kensington Ranch Ii
Kramer Farm
Laura Heights
Laura Heights Estates
Lone Oak
Mesa Oaks
Misty Woods
N/a
Northcliffe
Oak Trail Estates
Orchard Park
Park At Woodland Oaks
Parkland Village
Parklands
Reserve At Mesa Oaks The
Retama Spgs Sub
Rhine Valley
Rio Vista
Sadd
Saddlebrook
Saddlebrook Ranch
Savannah Square
Schertz Forest
Sedona
Silvertree Park
Sunrise Village
Sunrise Village Sub
The Crossvine
The Reserve Schertz Ii Ut
Whisper Meadow
Willow Grove
Willow Grove Sub (sc)
Wilson's Preserve
Woodbridge
Woodland Oaks
Wynnbrook

- Ozra Barakat
- Premier Realty Group
- Mobile: 210.970.9210
- Mobile: 210.970.9210
- ozrarealtor@gmail.com



