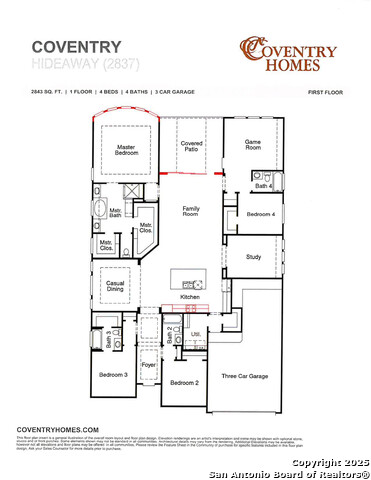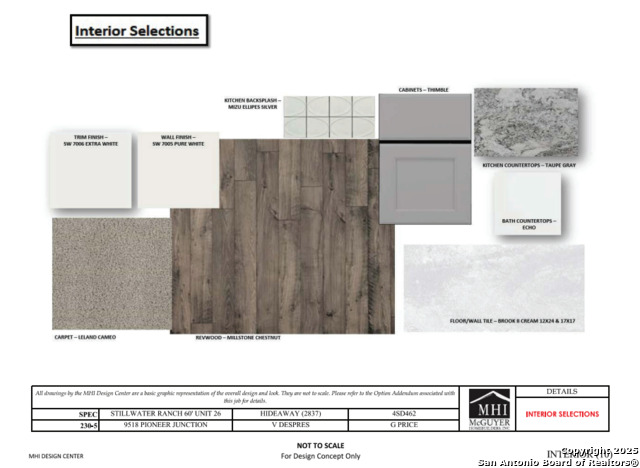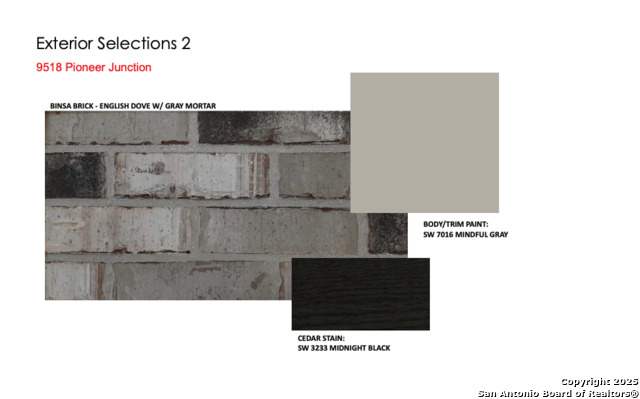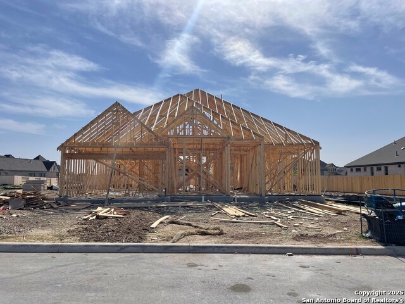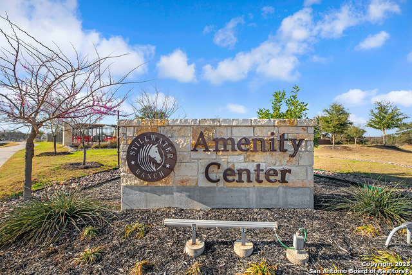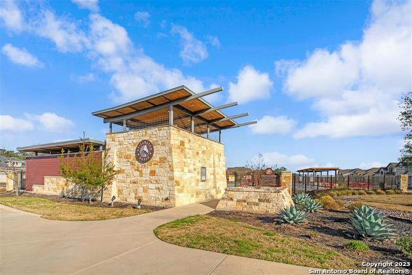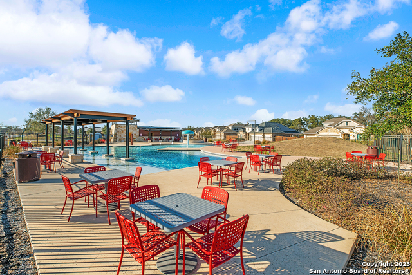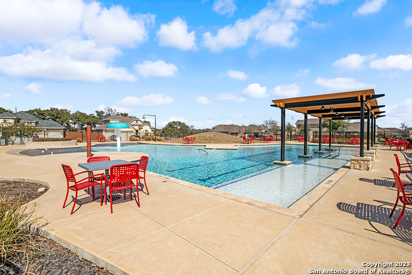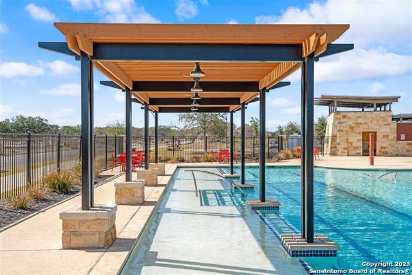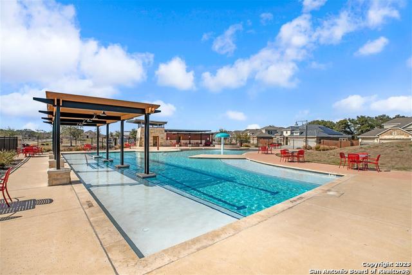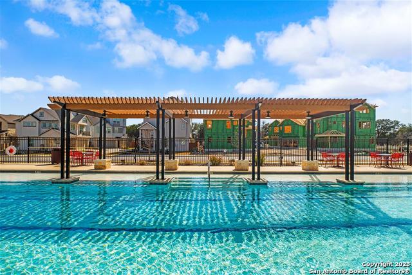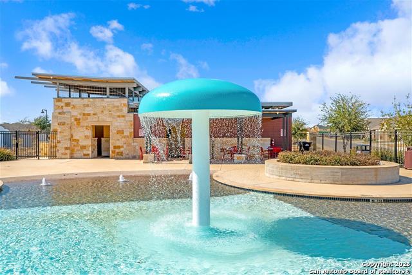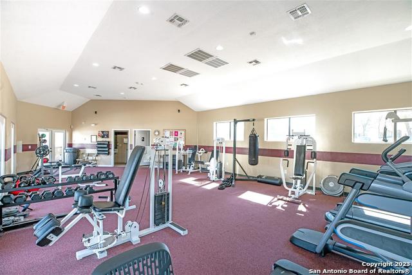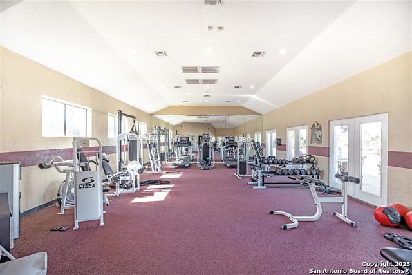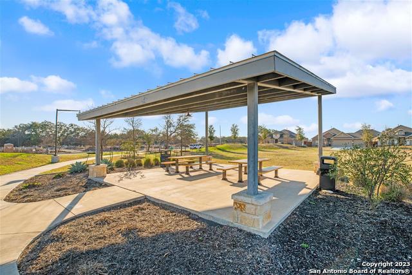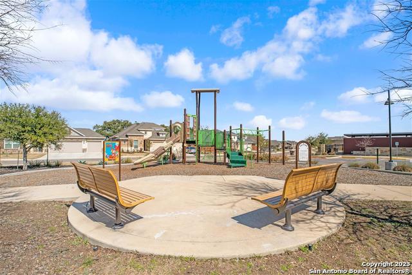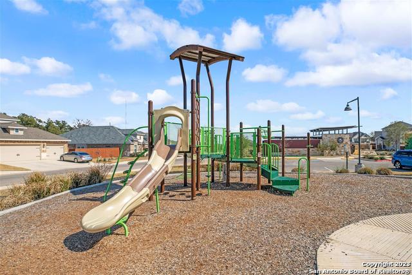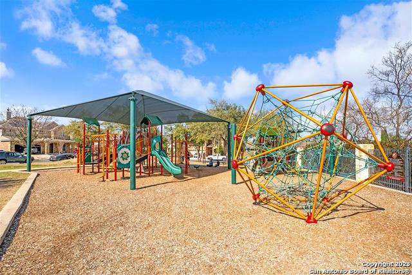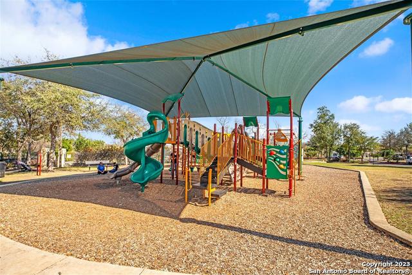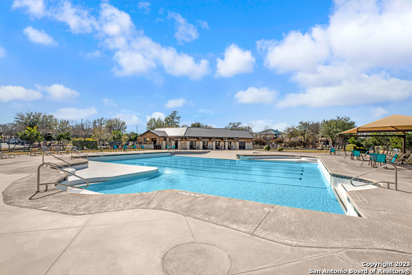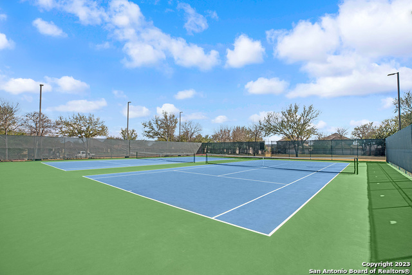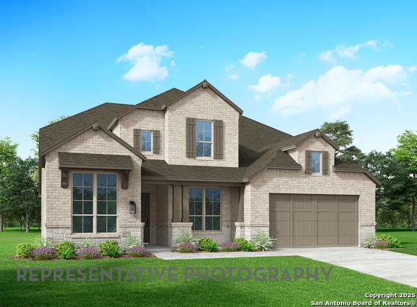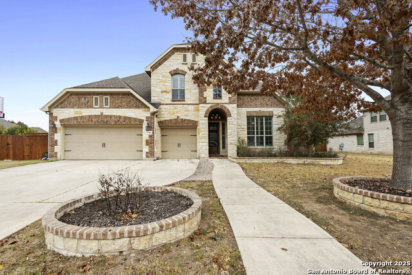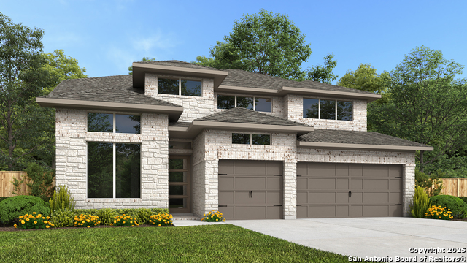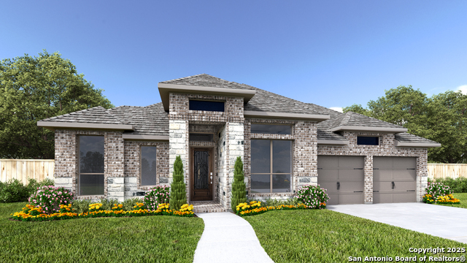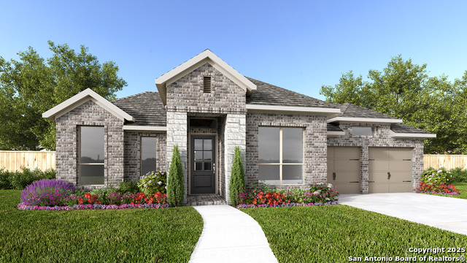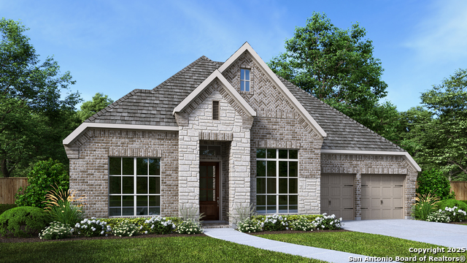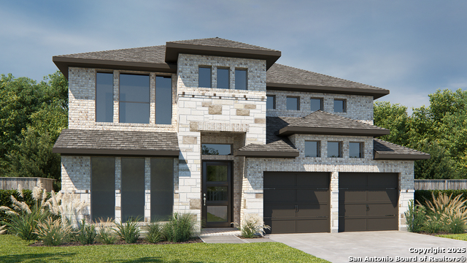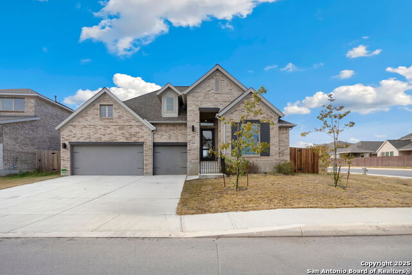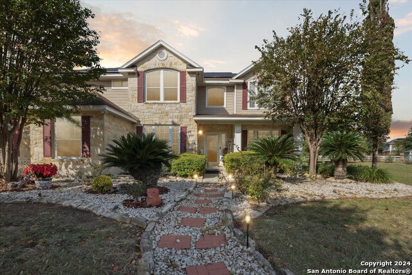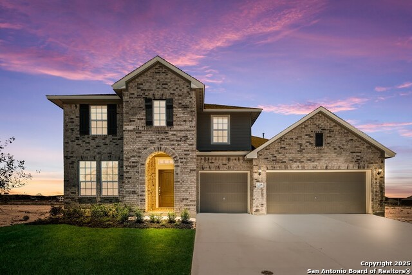9518 Pioneer Junction, San Antonio, TX 78254
Property Photos
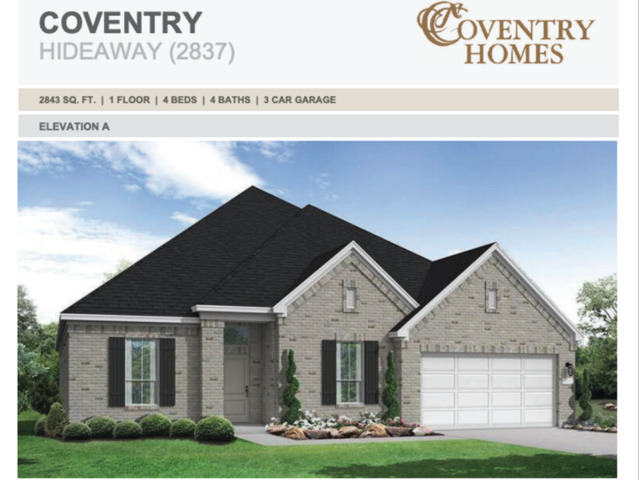
Would you like to sell your home before you purchase this one?
Priced at Only: $647,046
For more Information Call:
Address: 9518 Pioneer Junction, San Antonio, TX 78254
Property Location and Similar Properties
- MLS#: 1852548 ( Single Residential )
- Street Address: 9518 Pioneer Junction
- Viewed: 15
- Price: $647,046
- Price sqft: $222
- Waterfront: No
- Year Built: 2025
- Bldg sqft: 2915
- Bedrooms: 4
- Total Baths: 4
- Full Baths: 4
- Garage / Parking Spaces: 3
- Days On Market: 36
- Additional Information
- County: BEXAR
- City: San Antonio
- Zipcode: 78254
- Subdivision: Stillwater Ranch
- District: Northside
- Elementary School: Scarborough
- Middle School: FOLKS
- High School: Sotomayor
- Provided by: eXp Realty
- Contact: Dayton Schrader
- (210) 757-9785

- DMCA Notice
-
DescriptionWelcome to your new home in the picturesque, master planned community of Stillwater Ranch! The breathtaking Hideaway model is a true masterpiece, offering 4 spacious bedrooms, 4 full bathrooms, a dedicated study, a second living area, and a three car garage. As you step inside, you'll be captivated by the soaring 14 foot ceilings and the expansive open concept design of this remarkable one story home, which spans over 2,800 square feet. Every detail has been thoughtfully crafted, with beautiful custom flooring, upgraded countertops, and so much more. This home is a must see! The community itself offers exceptional amenities, including two swimming pools, a private fitness center, tennis and basketball courts, and two vibrant playgrounds for the kids. Don't miss the chance to experience this incredible home schedule your visit today!
Payment Calculator
- Principal & Interest -
- Property Tax $
- Home Insurance $
- HOA Fees $
- Monthly -
Features
Building and Construction
- Builder Name: Coventry Homes
- Construction: New
- Exterior Features: Brick, 4 Sides Masonry
- Floor: Carpeting, Ceramic Tile, Vinyl
- Foundation: Slab
- Kitchen Length: 18
- Roof: Heavy Composition
- Source Sqft: Bldr Plans
Land Information
- Lot Description: Level
- Lot Dimensions: 60X120
- Lot Improvements: Street Paved, Sidewalks
School Information
- Elementary School: Scarborough
- High School: Sotomayor High School
- Middle School: FOLKS
- School District: Northside
Garage and Parking
- Garage Parking: Three Car Garage, Attached, Tandem
Eco-Communities
- Energy Efficiency: Tankless Water Heater, Programmable Thermostat, 12"+ Attic Insulation, Double Pane Windows, Radiant Barrier, Ceiling Fans
- Water/Sewer: Water System
Utilities
- Air Conditioning: One Central
- Fireplace: Not Applicable
- Heating Fuel: Natural Gas
- Heating: Central
- Utility Supplier Elec: CPS
- Utility Supplier Gas: CPS
- Utility Supplier Grbge: Tiger
- Utility Supplier Sewer: SAWS
- Utility Supplier Water: SAWS
- Window Coverings: None Remain
Amenities
- Neighborhood Amenities: Pool, Tennis, Clubhouse, Park/Playground, Jogging Trails, BBQ/Grill, Basketball Court
Finance and Tax Information
- Days On Market: 35
- Home Faces: North, West
- Home Owners Association Fee: 720
- Home Owners Association Frequency: Annually
- Home Owners Association Mandatory: Mandatory
- Home Owners Association Name: STILLWATER RANCH HOA
- Total Tax: 2.1
Rental Information
- Currently Being Leased: No
Other Features
- Accessibility: Int Door Opening 32"+, Ext Door Opening 36"+, Doors-Swing-In
- Block: 203
- Contract: Exclusive Right To Sell
- Instdir: Take Loop 1604 to Culebra. Go west on Culebra for 2.5 miles, turn right onto Stillwater Parkway. At the roundabout, take the second right to continue on Stillwater Parkway. Turn left at Silver Point. Turn left on Stillwater Pass. Turn left on Mineshaft.
- Interior Features: Two Living Area, Separate Dining Room, Island Kitchen, Walk-In Pantry, Utility Room Inside, Secondary Bedroom Down, 1st Floor Lvl/No Steps, High Ceilings, Open Floor Plan, Pull Down Storage, All Bedrooms Downstairs, Laundry Main Level, Walk in Closets, Attic - Access only
- Legal Description: Lot 5, Block 203, Section 26
- Miscellaneous: Corporate Owned, Builder 10-Year Warranty, Under Construction, No City Tax, Cluster Mail Box, As-Is
- Occupancy: Vacant
- Ph To Show: 210-972-5095
- Possession: Closing/Funding
- Style: One Story, Traditional
- Views: 15
Owner Information
- Owner Lrealreb: No
Similar Properties
Nearby Subdivisions
Braun Heights
Braun Hollow
Braun Oaks
Braun Station
Braun Station East
Braun Station West
Braun Willow
Brauns Farm
Bricewood
Bricewood Ut-1
Bricewood/sagebrooke
Bridgewood
Bridgewood Ranch
Bridgewood Sub
Camino Bandera
Canyon Parke
Chase Oaks
Comino Bandera
Cross Creek
Davis Ranch
Finesilver
Geronimo Forest
Guilbeau Gardens
Hills Of Shaenfield
Kallison Ranch
Kallison Ranch Ii - Bexar Coun
Laura Heights
Laura Heights Pud
Mccrary Tr Un 3
Meadows At Bridgewood
Meadows At Clear Springs
Mesquite Ridge
Mystic Park
Oak Grove
Prescott Oaks
Remuda Ranch
Rosemont Heights
Rosemont Hill
Sagebrooke
Sawyer Meadows Ut-2a
Shaenfield Place
Silver Canyon
Silver Oaks
Silver Oaks Ut-20
Silverbrook
Silverbrook Ns
Stagecoach Run Ns
Stillwater Ranch
Stonefield
Swr
Talise De Culebra
The Villas At Braun Station
Townsquare
Tribute Ranch
Valley Ranch
Valley Ranch - Bexar County
Valley Ranch Community Owners
Waterwheel
Waterwheel Unit 1 Phase 1
Waterwheel Unit 1 Phase 2
Wildhorse
Wildhorse At Tausch Farms
Wildhorse Vista
Wind Gate Ranch
Wind Gate Ranch Ns
Woods End

- Ozra Barakat
- Premier Realty Group
- Mobile: 210.970.9210
- Mobile: 210.970.9210
- ozrarealtor@gmail.com



