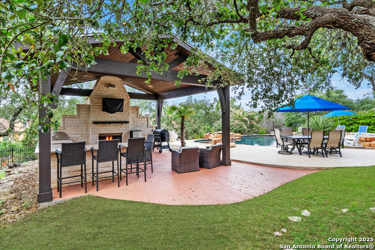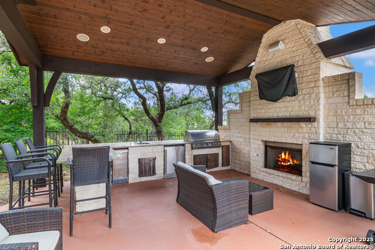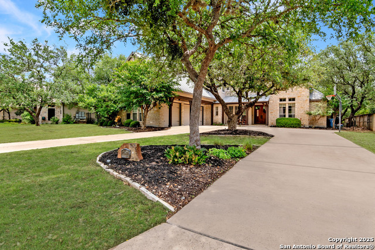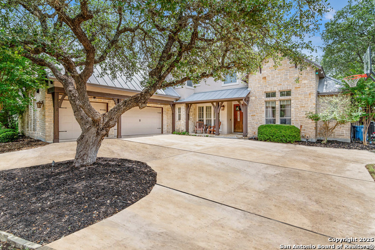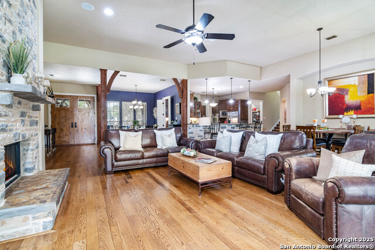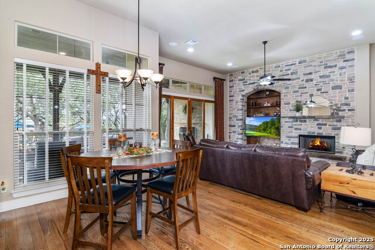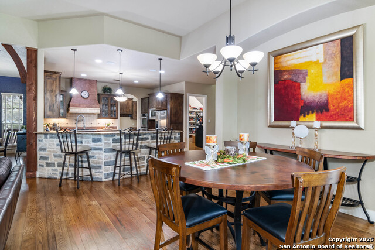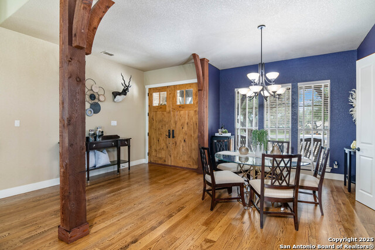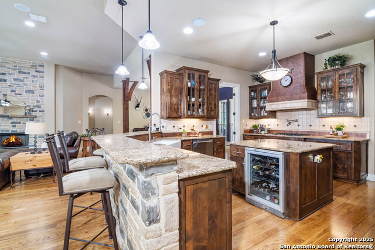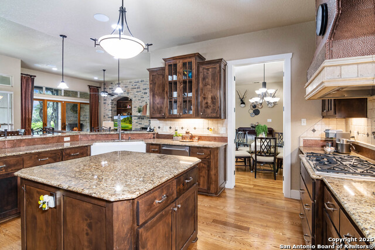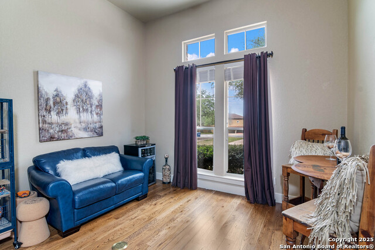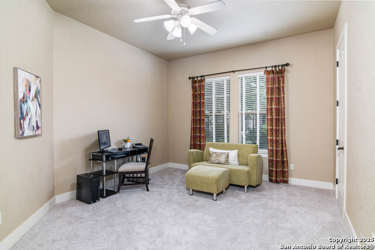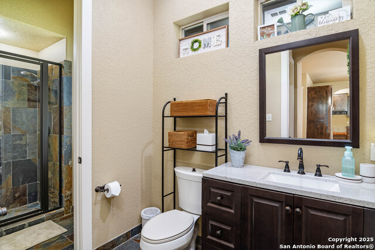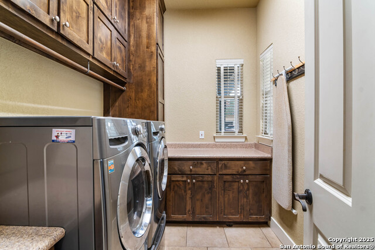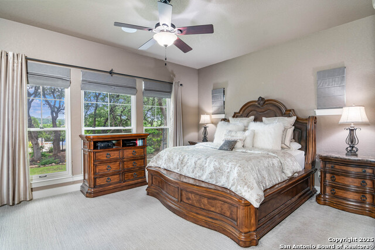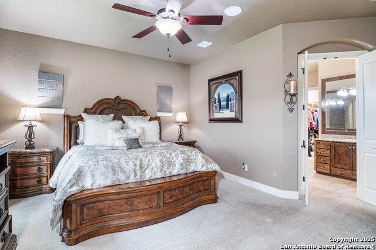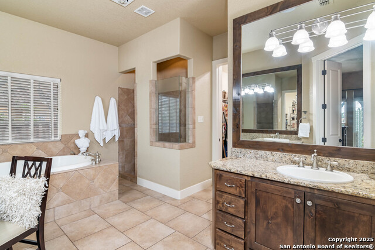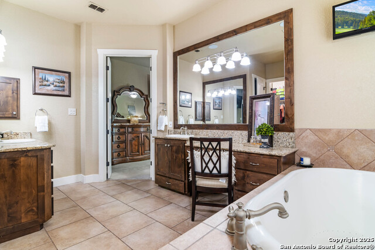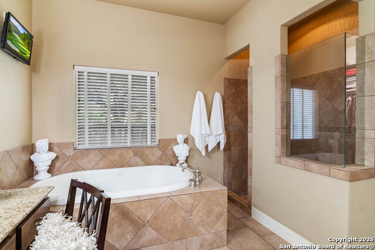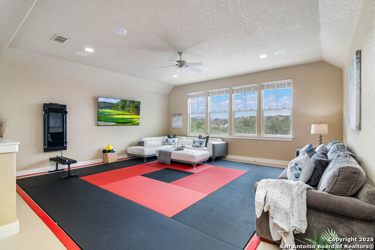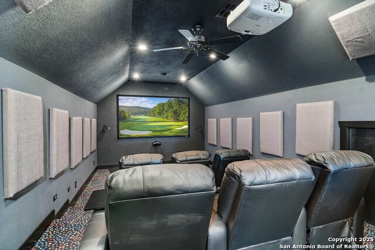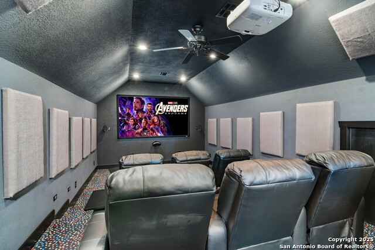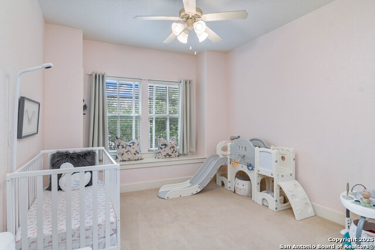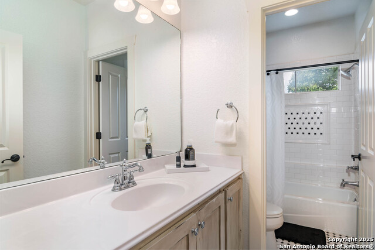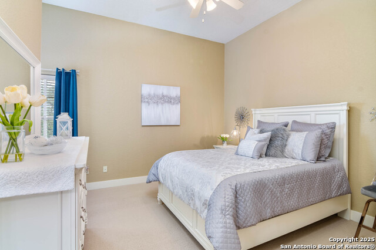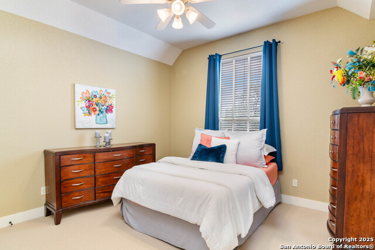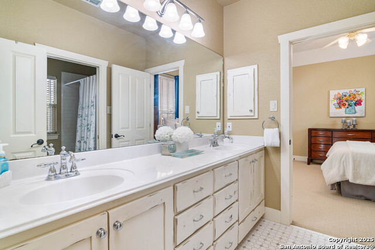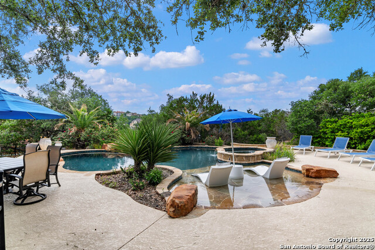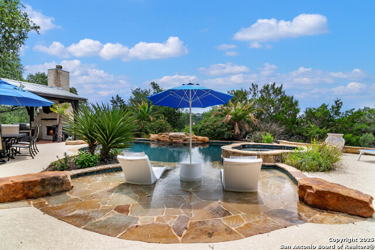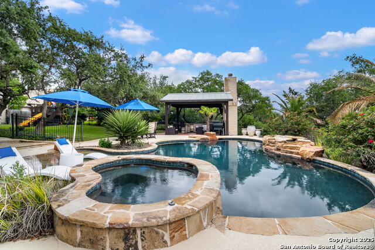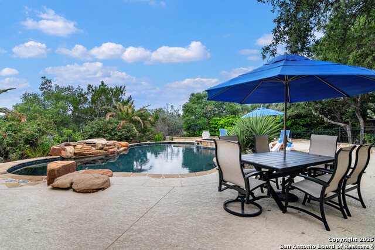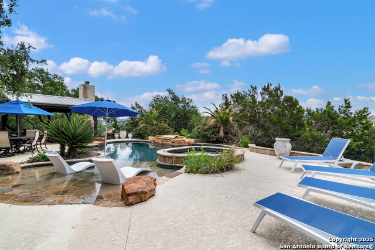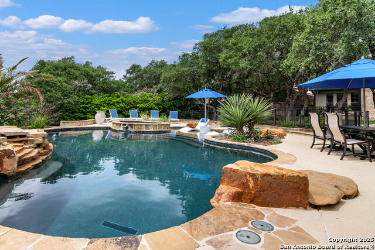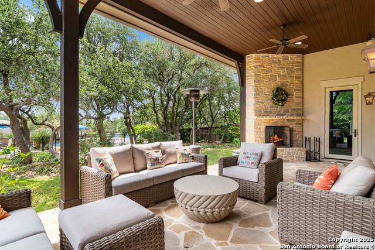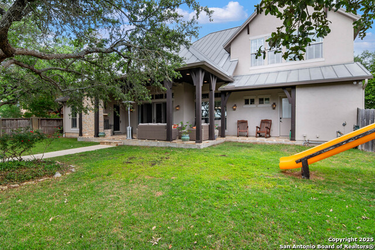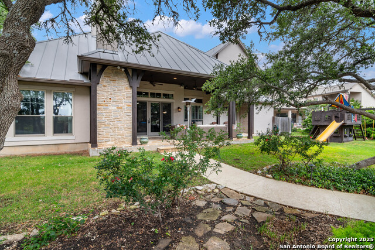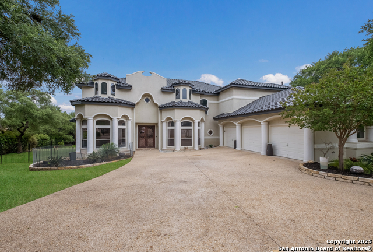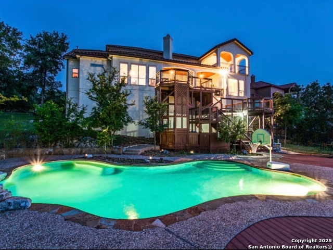2602 Winding Vw, San Antonio, TX 78260
Property Photos
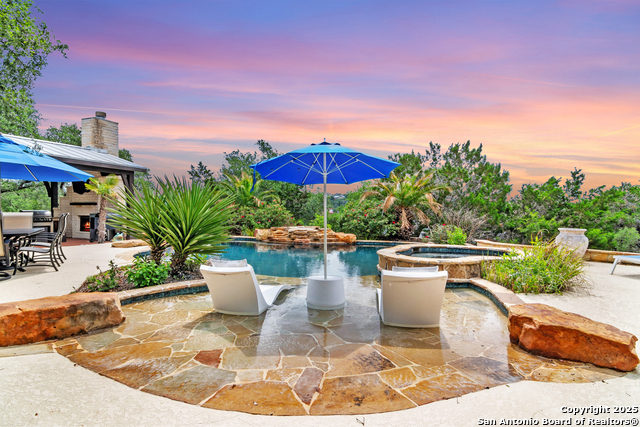
Would you like to sell your home before you purchase this one?
Priced at Only: $1,225,000
For more Information Call:
Address: 2602 Winding Vw, San Antonio, TX 78260
Property Location and Similar Properties
- MLS#: 1850651 ( Single Residential )
- Street Address: 2602 Winding Vw
- Viewed: 2
- Price: $1,225,000
- Price sqft: $254
- Waterfront: No
- Year Built: 2005
- Bldg sqft: 4815
- Bedrooms: 5
- Total Baths: 4
- Full Baths: 4
- Garage / Parking Spaces: 3
- Days On Market: 8
- Additional Information
- County: BEXAR
- City: San Antonio
- Zipcode: 78260
- Subdivision: Summerglen
- District: North East I.S.D
- Elementary School: Tuscany Heights
- Middle School: Tejeda
- High School: Johnson
- Provided by: Keller Williams Heritage
- Contact: Lisa Sinn
- (210) 951-9697

- DMCA Notice
-
DescriptionAbsolutely gorgeous custom home located in the prestigious 24/7 guard gated community of Summerglen. This exquisite home offers an open and spacious layout designed for both luxury and comfort, featuring five bedrooms, four full baths, a secondary bedroom and a full bath downstairs, a formal dining room, a game room, and a high end home theater with a movie screen, projector, fridge, popcorn maker, & media room chairs that stay. The inviting living room features a stunning stone fireplace, serving as the perfect centerpiece for cozy gatherings. The gourmet kitchen is a chef's dream, complete with custom cabinetry, granite countertops, double ovens, a gas cooktop, hammered copper vent hood & backsplash, a walk in pantry, a wine fridge, and a pot filler, seamlessly flowing into both casual and formal dining areas. The lavish primary suite, located on the main floor, boasts a spa like bath with a jetted tub, oversized shower, and a generous walk in closet. Step outside to a private backyard oasis with on a .53 acre level lot, lush landscaping, and a heated Keith Zars custom pool & spa complete with a beach entry, waterfall. Enjoy year round entertaining with a cabana featuring a large stone fireplace, sink, gas grill, fridge, icemaker, and a covered flagstone patio with a second outdoor fireplace (wood burning), all set against breathtaking views. Additional features include three HVAC systems, wood floors and staircase, hepa water filtration system, a home automation system, eight zoned surround sound, a durable metal roof, a three car garage with a circular driveway, and access to highly acclaimed NEISD schools. After years of construction, HWY 281 is now open northbound & southbound making the drive to and from 1604 quick & easy. No city taxes. Conveniently located close to JW Marriott's TPC golf course, Stone Oak shopping & dining, hospitals, and major employers. WELCOME HOME!
Payment Calculator
- Principal & Interest -
- Property Tax $
- Home Insurance $
- HOA Fees $
- Monthly -
Features
Building and Construction
- Apprx Age: 20
- Builder Name: Unknown
- Construction: Pre-Owned
- Exterior Features: Stone/Rock
- Floor: Carpeting, Wood
- Foundation: Slab
- Kitchen Length: 17
- Roof: Metal
- Source Sqft: Appsl Dist
Land Information
- Lot Description: 1/4 - 1/2 Acre
School Information
- Elementary School: Tuscany Heights
- High School: Johnson
- Middle School: Tejeda
- School District: North East I.S.D
Garage and Parking
- Garage Parking: Three Car Garage, Attached, Side Entry
Eco-Communities
- Water/Sewer: Water System
Utilities
- Air Conditioning: Three+ Central
- Fireplace: Two
- Heating Fuel: Natural Gas
- Heating: Central
- Recent Rehab: No
- Utility Supplier Elec: CPS
- Utility Supplier Gas: CPS
- Utility Supplier Grbge: REPUBLIC
- Utility Supplier Sewer: SAWS
- Utility Supplier Water: SAWS
- Window Coverings: Some Remain
Amenities
- Neighborhood Amenities: Controlled Access, Tennis, Park/Playground, Jogging Trails, Sports Court, Basketball Court
Finance and Tax Information
- Home Owners Association Fee: 726
- Home Owners Association Frequency: Semi-Annually
- Home Owners Association Mandatory: Mandatory
- Home Owners Association Name: SUMMERGLEN HOA
- Total Tax: 19626.51
Other Features
- Block: 14
- Contract: Exclusive Right To Sell
- Instdir: 281 & Wildermess Oak
- Interior Features: Three Living Area, Separate Dining Room, Eat-In Kitchen, Two Eating Areas, Island Kitchen, Breakfast Bar, Walk-In Pantry, Game Room, Media Room, Utility Room Inside, Secondary Bedroom Down, 1st Floor Lvl/No Steps, High Ceilings, Open Floor Plan, Cable TV Available, High Speed Internet, Laundry Main Level
- Legal Desc Lot: 15
- Legal Description: CB 4926B Blk 14 Lot 15 Summerglen UT-4
- Miscellaneous: No City Tax
- Occupancy: Owner
- Ph To Show: (210)222-2227
- Possession: Closing/Funding
- Style: Two Story
Owner Information
- Owner Lrealreb: No
Similar Properties
Nearby Subdivisions
Bavarian Hills
Bent Tree
Bluffs Of Lookout Canyon
Boulders At Canyon Springs
Canyon Springs
Clementson Ranch
Deer Creek
Enclave At Canyon Springs
Estancia
Estancia Ranch
Estancia Ranch - 50
Hastings Ridge At Kinder Ranch
Heights At Stone Oak
Highland Estates
Kinder Northeast Ut1
Kinder Ranch
Lakeside At Canyon Springs
Links At Canyon Springs
Lookout Canyon
Lookout Canyon Creek
Mesa Del Norte
Oak Moss North
Oliver Ranch
Panther Creek At Stone O
Promontory Pointe
Promontory Reserve
Prospect Creek At Kinder Ranch
Ridge At Canyon Springs
Ridge Of Silverado Hills
Royal Oaks Estates
San Miguel At Canyon Springs
Sherwood Forest
Silverado Hills
Sterling Ridge
Stone Oak Villas
Summerglen
Sunday Creek At Kinder Ranch
Terra Bella
The Forest At Stone Oak
The Preserve Of Sterling Ridge
The Reserves@ The Heights Of S
The Ridge At Lookout Canyon
The Summit At Canyon Springs
Timber Oaks North
Timberwood Park
Timberwood Park Un 1
Toll Brothers At Kinder Ranch
Tuscany Heights
Villas At Canyon Springs
Villas Of Silverado Hills
Vista Bella
Waters At Canyon Springs
Wilderness Pointe
Willis Ranch
Woodland Hills North

- Ozra Barakat
- Premier Realty Group
- Mobile: 210.970.9210
- Mobile: 210.970.9210
- ozrarealtor@gmail.com



