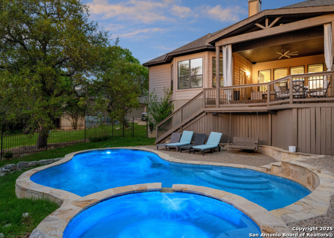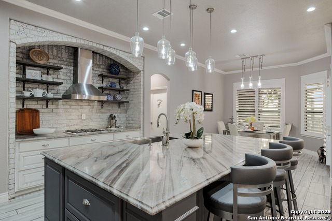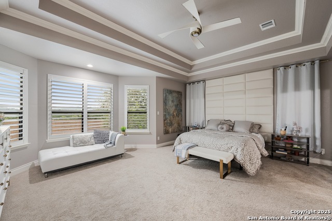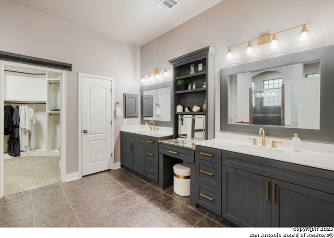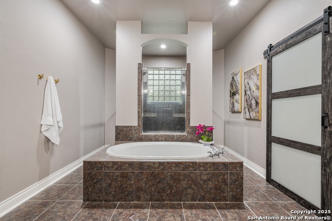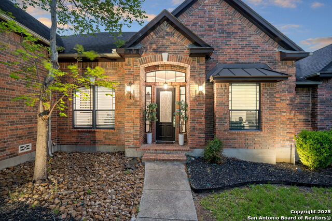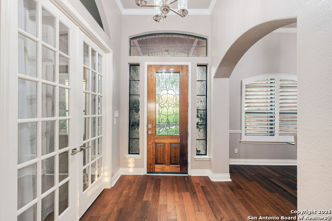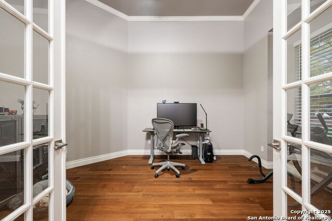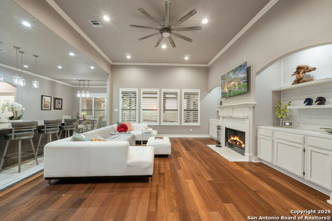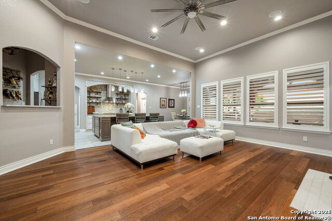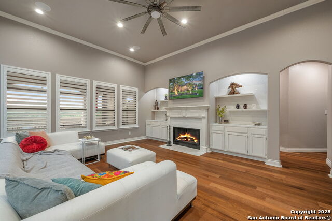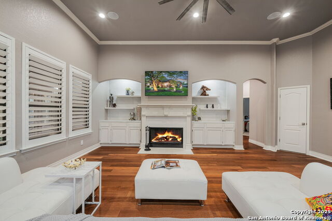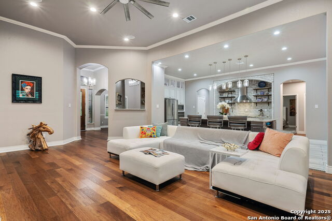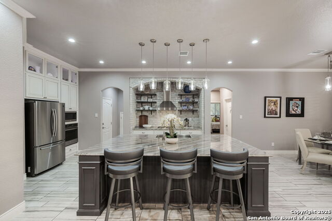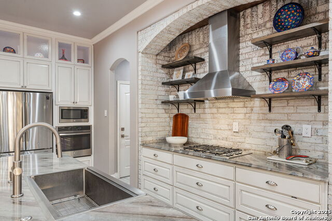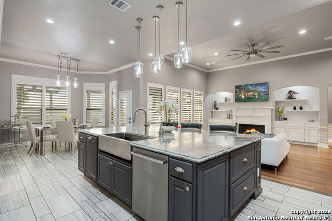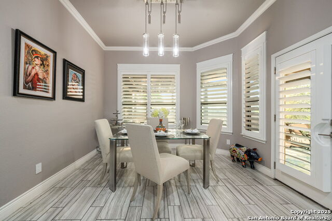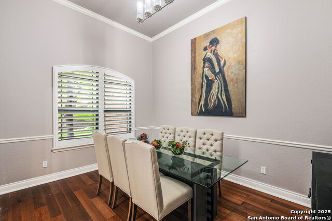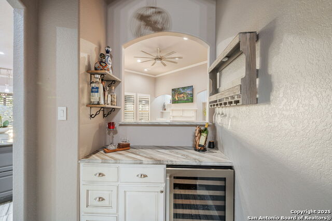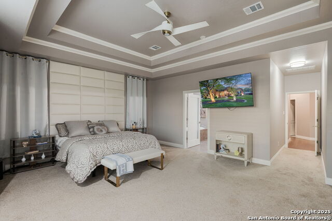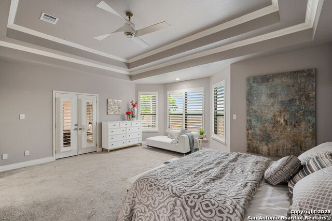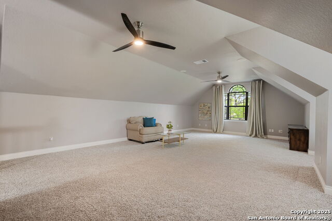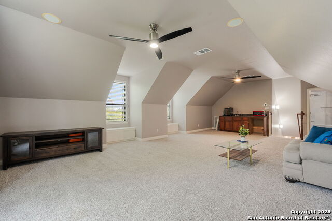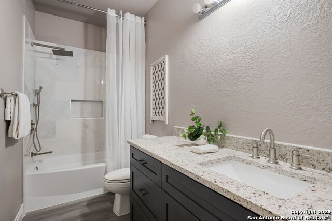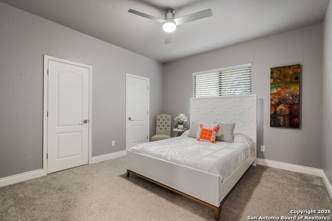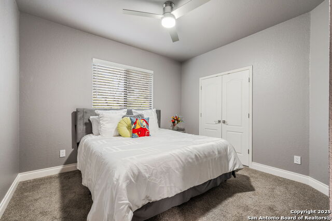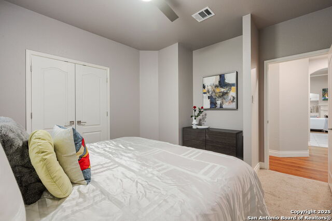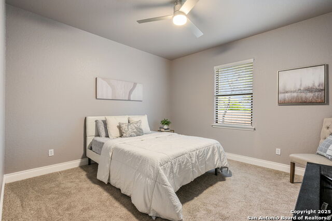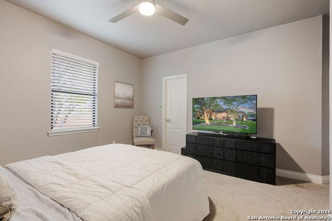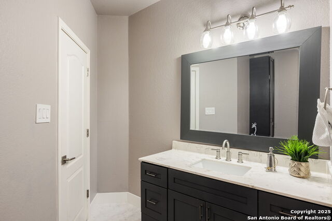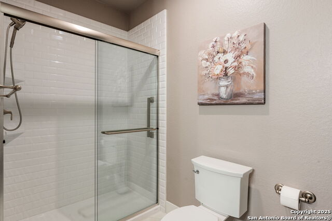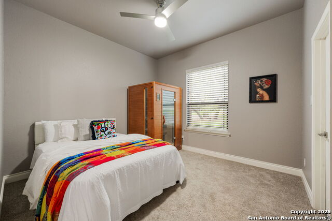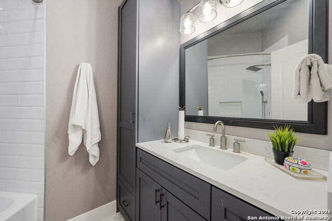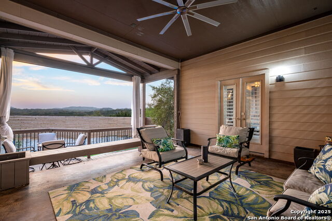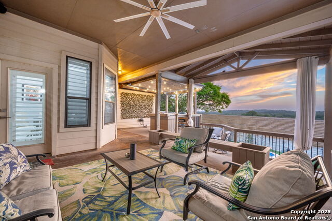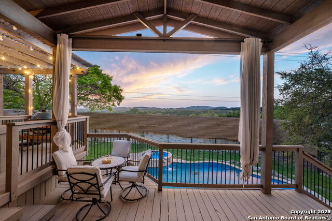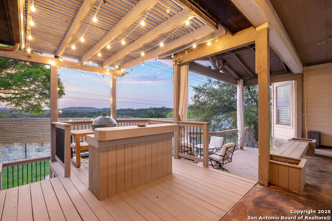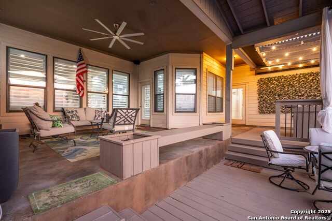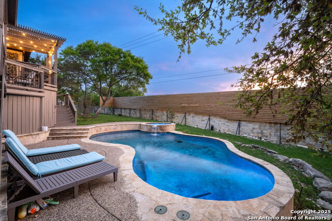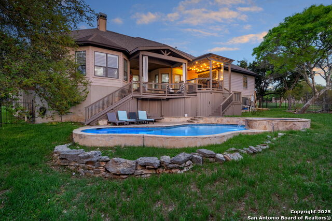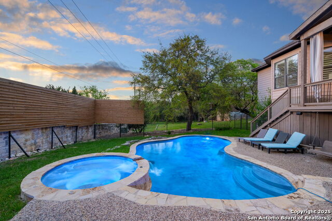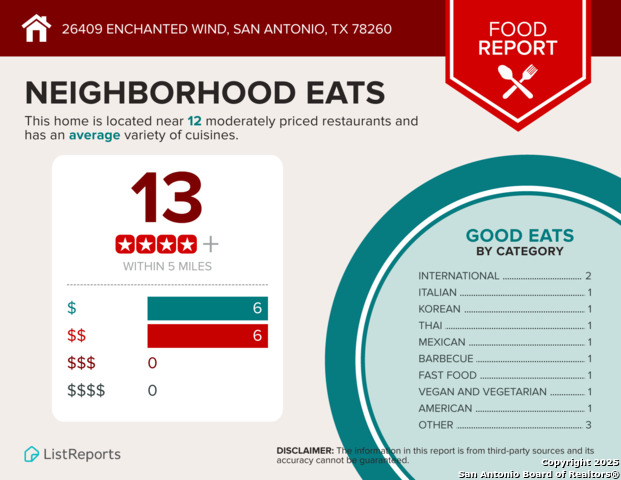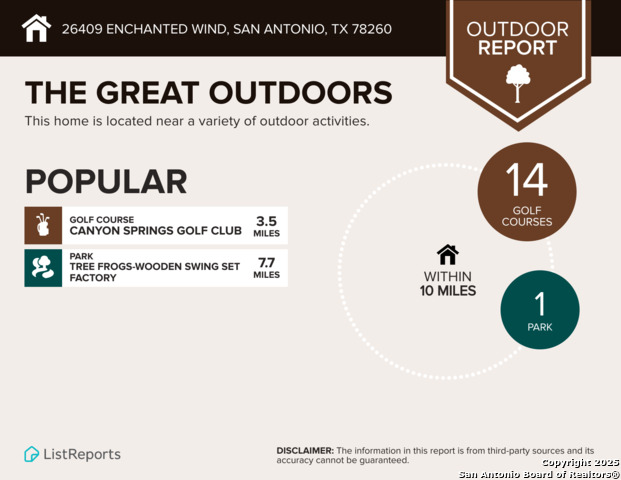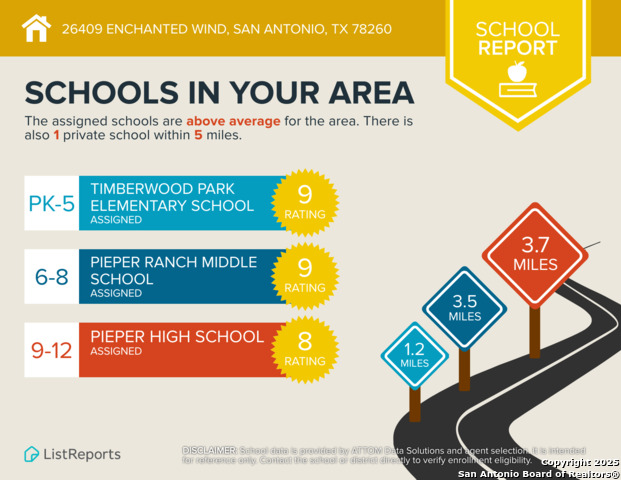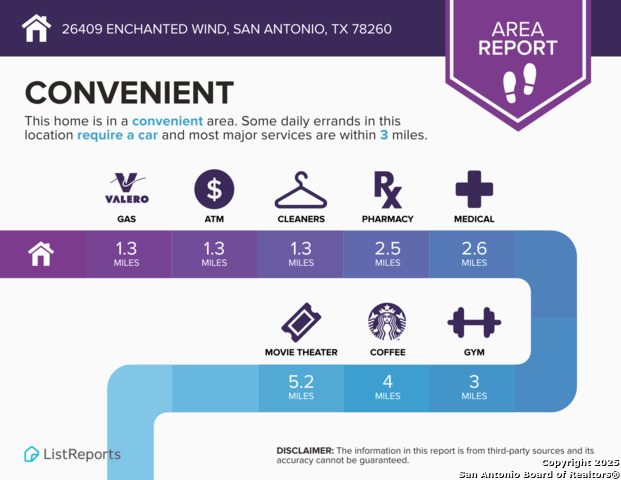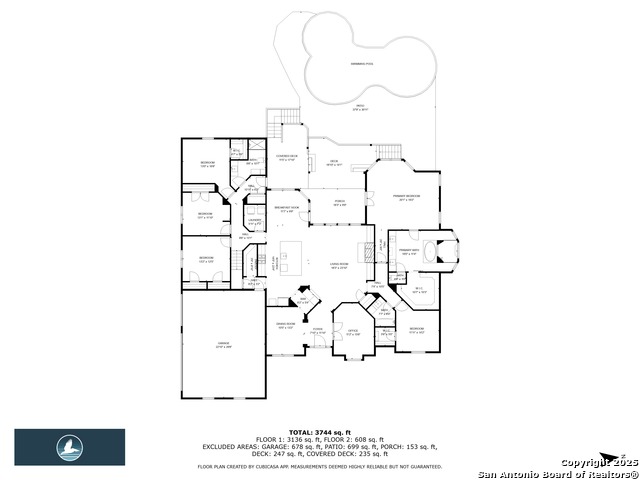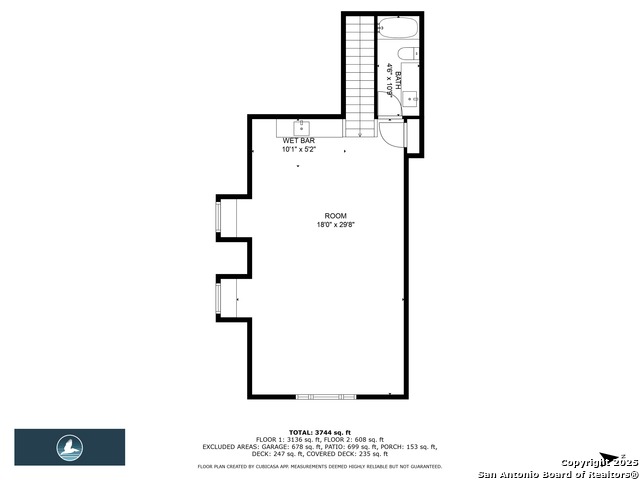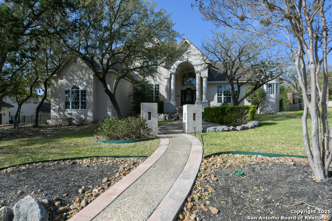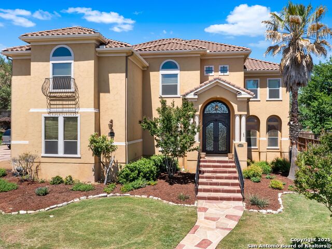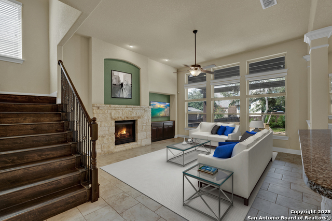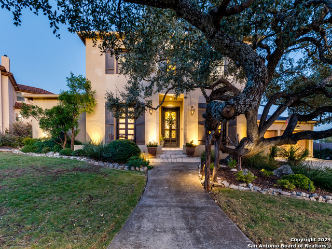26409 Enchanted Wind, San Antonio, TX 78260
Property Photos
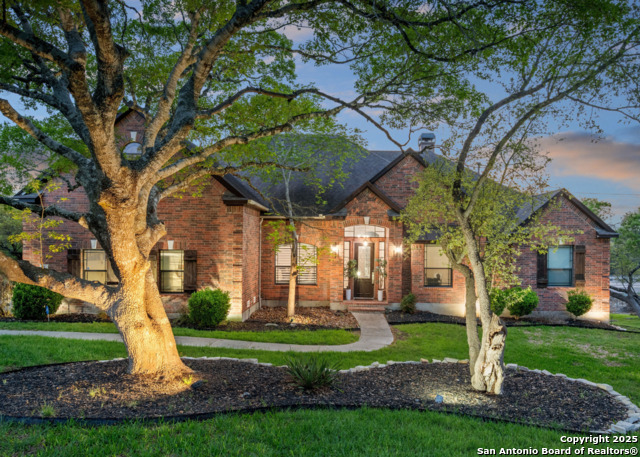
Would you like to sell your home before you purchase this one?
Priced at Only: $800,000
For more Information Call:
Address: 26409 Enchanted Wind, San Antonio, TX 78260
Property Location and Similar Properties
- MLS#: 1848537 ( Single Residential )
- Street Address: 26409 Enchanted Wind
- Viewed: 7
- Price: $800,000
- Price sqft: $210
- Waterfront: No
- Year Built: 2005
- Bldg sqft: 3802
- Bedrooms: 5
- Total Baths: 4
- Full Baths: 4
- Garage / Parking Spaces: 3
- Days On Market: 33
- Additional Information
- County: BEXAR
- City: San Antonio
- Zipcode: 78260
- Subdivision: Clementson Ranch
- District: Comal
- Elementary School: Timberwood Park
- Middle School: Pieper Ranch
- High School: Pieper
- Provided by: Keller Williams City-View
- Contact: Kimberly Herrera
- (210) 629-5622

- DMCA Notice
-
DescriptionExperience the ultimate in luxury and comfort in this stunning five bedroom estate the only one of its kind currently for sale in the prestigious gated community of Clementson Ranch. Nestled on over half an acre, this standout property offers unparalleled privacy on a peaceful cul de sac, with no rear neighbors and mature trees adding curb appeal and shade. Outdoor Oasis. Spend your summer days in the sparkling private pool, featuring a hot tub, waterfall, and custom lighting that transforms the space at night. Built in outdoor speakers set the perfect ambiance, while the shaded and freshly painted deck offers ample space to host gatherings. Elegant Interior & Thoughtful Design. Step inside to luxury at every turn. The primary suite boasts a double tray ceiling, bay windows, and breathtaking views of the hills, while the spa like ensuite pampers with an oversized soaking tub, brass fixtures, white quartz countertops, and modern cabinetry. Chef's Dream Kitchen. The spacious gourmet kitchen is designed to impress, featuring: Modern cabinetry & elegant granite countertops, Oversized island with gleaming glass pendant lighting, Stainless steel appliances & gas cooking, Ample cabinet space & floating shelves for extra storage. Versatile Living Spaces. The living room exudes warmth with hardwood floors, herringbone wood accents, floating shelves, and wood blinds. A private home office with French doors offers the perfect work from home setup. The upstairs flex room, complete with a wet bar and bath, provides endless possibilities game room, media room, playroom, or second office. Prime Location & Unbeatable Value. Top rated Comal ISD schools, including Pieper High School. Located within 3 miles of major services and 5 miles of 13 highly rated restaurants. 14 golf courses nearby, plus easy access to Stone Oak. One owner home: bedrooms are barely lived in, and the carpet in the upstairs loft is brand new. The Best Five Bedroom Deal in 78260! There's only 3 other five bedroom homes currently for sale in 78260 with a similar price point, square footage, three car garage, and a pool and none of them have as much land. This home is the most luxurious and best value. See for yourself! This Clementson Ranch home stands out with the best combination of price, luxury, and features. Don't miss out schedule your showing today!
Payment Calculator
- Principal & Interest -
- Property Tax $
- Home Insurance $
- HOA Fees $
- Monthly -
Features
Building and Construction
- Apprx Age: 20
- Builder Name: Unknown
- Construction: Pre-Owned
- Exterior Features: Brick, Siding
- Floor: Carpeting, Ceramic Tile, Vinyl
- Foundation: Slab
- Kitchen Length: 14
- Roof: Composition
- Source Sqft: Appsl Dist
Land Information
- Lot Description: Cul-de-Sac/Dead End, 1/2-1 Acre, Mature Trees (ext feat)
- Lot Improvements: Street Paved, Curbs, Street Gutters
School Information
- Elementary School: Timberwood Park
- High School: Pieper
- Middle School: Pieper Ranch
- School District: Comal
Garage and Parking
- Garage Parking: Three Car Garage, Attached, Side Entry
Eco-Communities
- Energy Efficiency: Programmable Thermostat, Ceiling Fans
- Water/Sewer: Water System, Sewer System
Utilities
- Air Conditioning: One Central
- Fireplace: One, Living Room
- Heating Fuel: Electric, Natural Gas
- Heating: Central
- Recent Rehab: No
- Utility Supplier Elec: CPS
- Utility Supplier Gas: CPS
- Utility Supplier Sewer: SAWS
- Utility Supplier Water: SAWS
- Window Coverings: Some Remain
Amenities
- Neighborhood Amenities: Controlled Access
Finance and Tax Information
- Days On Market: 25
- Home Faces: North, East
- Home Owners Association Fee: 335
- Home Owners Association Frequency: Semi-Annually
- Home Owners Association Mandatory: Mandatory
- Home Owners Association Name: FALLS AT CLEMENTSON RANCH
- Total Tax: 15138.83
Rental Information
- Currently Being Leased: No
Other Features
- Contract: Exclusive Right To Sell
- Instdir: From 15510 Vance Jackson Rd. Take Anthem Pkwy toward Vance Jackson Rd. Turn left toward Anthem Pkwy. Take TX-1604 Loop E and Blanco Rd toward Clementson Dr. Continue on Clementson Dr. Head toward Enchanted Wind. Turn left towards Enchanted Wind.
- Interior Features: Two Living Area, Separate Dining Room, Two Eating Areas, Island Kitchen, Breakfast Bar, Walk-In Pantry, Study/Library, Loft, Utility Room Inside, High Ceilings, Open Floor Plan, Cable TV Available, High Speed Internet, All Bedrooms Downstairs, Laundry Main Level, Laundry Room, Walk in Closets
- Legal Description: Cb 4845F Blk 1 Lot 3 Clementson Ranch Ut-1
- Miscellaneous: No City Tax, Virtual Tour
- Occupancy: Owner
- Ph To Show: 210-222-2227
- Possession: Closing/Funding
- Style: Traditional
Owner Information
- Owner Lrealreb: No
Similar Properties
Nearby Subdivisions
Bavarian Hills
Bent Tree
Bluffs Of Lookout Canyon
Boulders At Canyon Springs
Canyon Springs
Clementson Ranch
Deer Creek
Enclave At Canyon Springs
Estancia
Estancia Ranch
Estancia Ranch - 50
Hastings Ridge At Kinder Ranch
Heights At Stone Oak
Highland Estates
Kinder Northeast Ut1
Kinder Ranch
Lakeside At Canyon Springs
Links At Canyon Springs
Lookout Canyon
Lookout Canyon Creek
Mesa Del Norte
Oak Moss North
Oliver Ranch
Panther Creek At Stone O
Promontory Pointe
Promontory Reserve
Prospect Creek At Kinder Ranch
Ridge At Canyon Springs
Ridge Of Silverado Hills
Royal Oaks Estates
San Miguel At Canyon Springs
Sherwood Forest
Silverado Hills
Sterling Ridge
Stone Oak Villas
Summerglen
Sunday Creek At Kinder Ranch
Terra Bella
The Forest At Stone Oak
The Preserve Of Sterling Ridge
The Reserves@ The Heights Of S
The Ridge At Lookout Canyon
The Summit At Canyon Springs
Timber Oaks North
Timberwood Park
Timberwood Park Un 1
Toll Brothers At Kinder Ranch
Tuscany Heights
Villas At Canyon Springs
Villas Of Silverado Hills
Vista Bella
Waters At Canyon Springs
Wilderness Pointe
Willis Ranch
Woodland Hills North

- Ozra Barakat
- Premier Realty Group
- Mobile: 210.970.9210
- Mobile: 210.970.9210
- ozrarealtor@gmail.com



