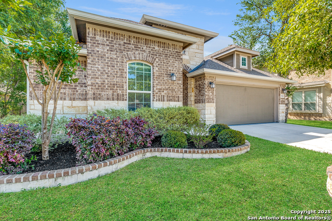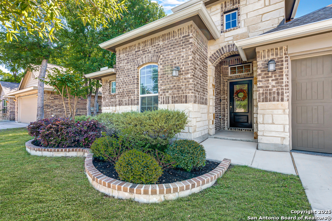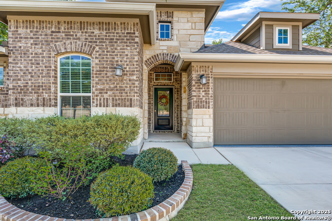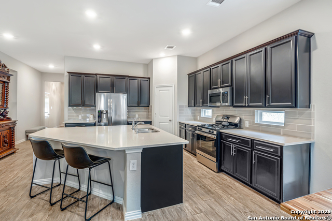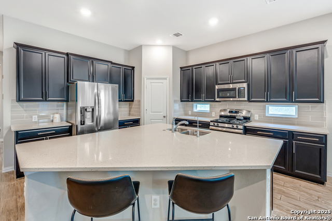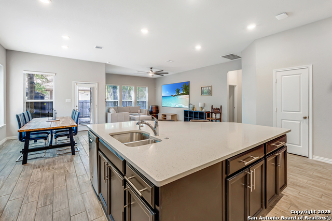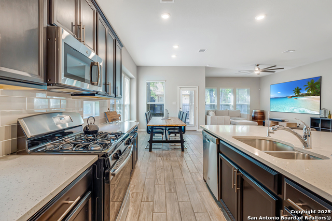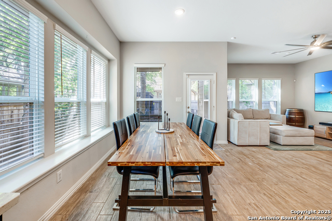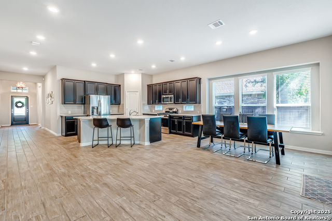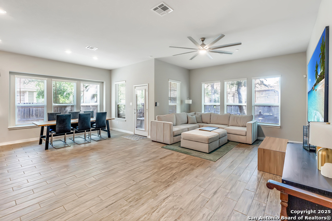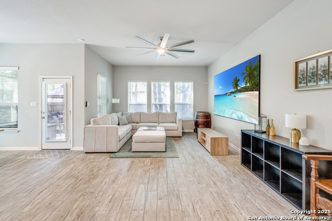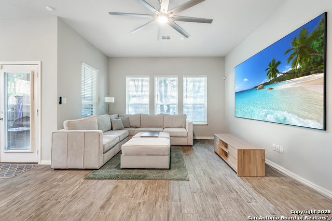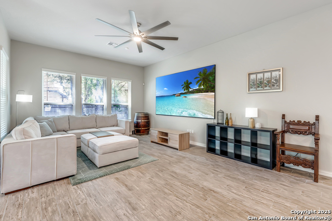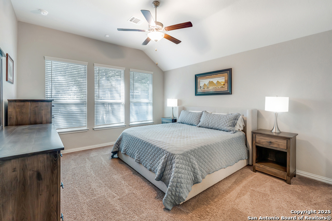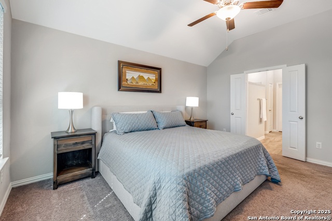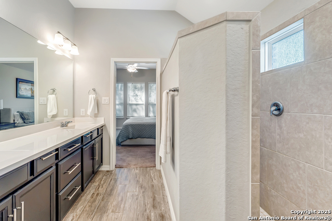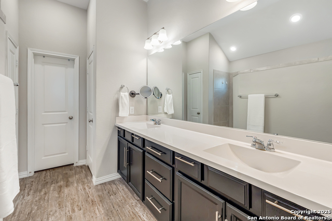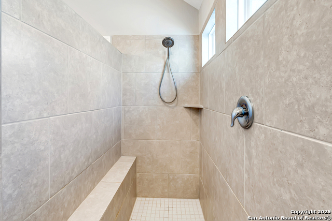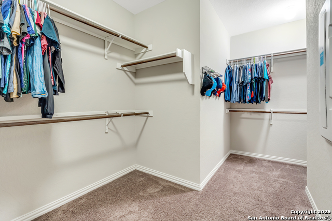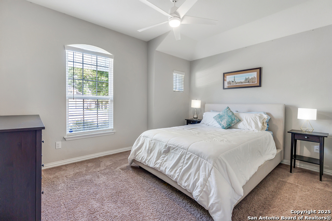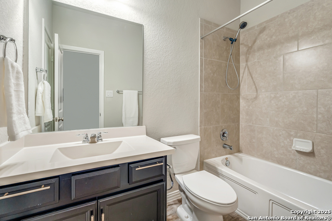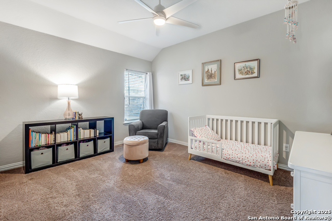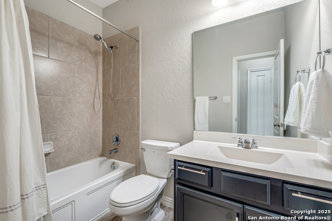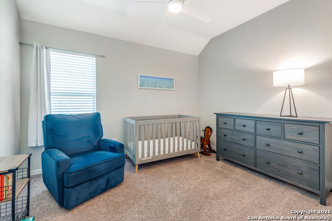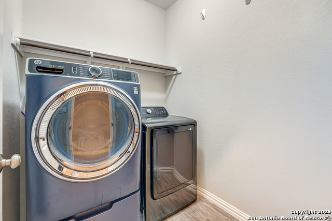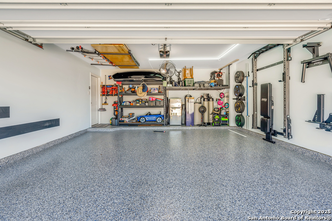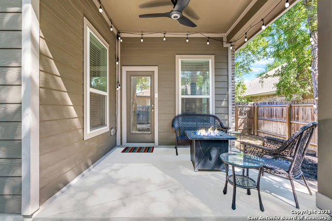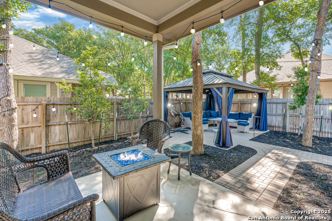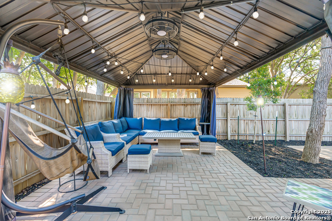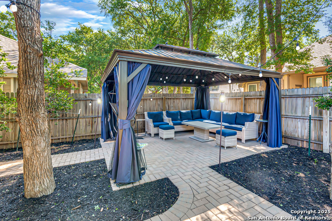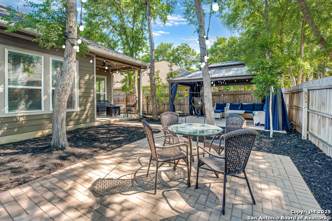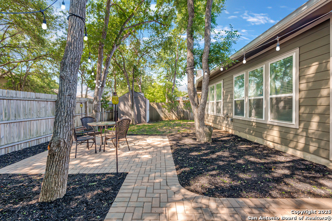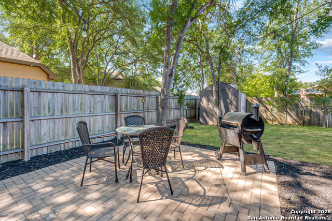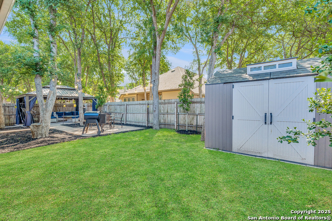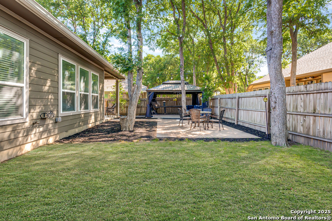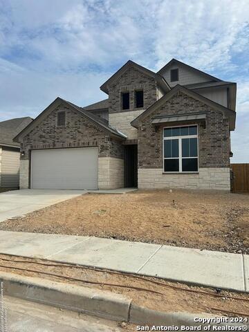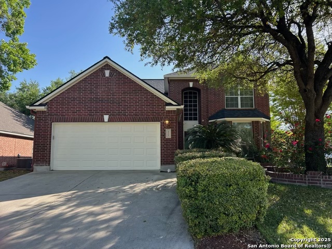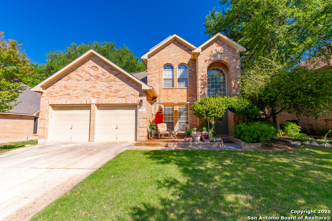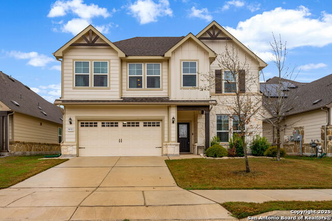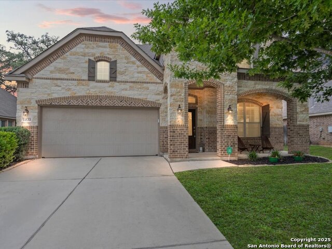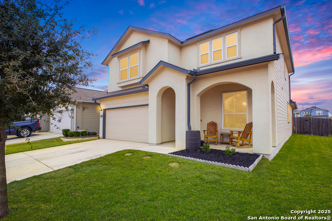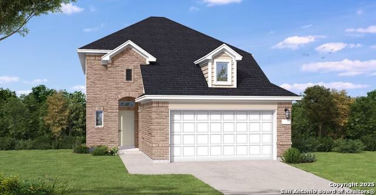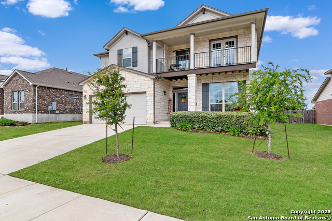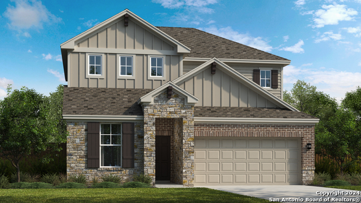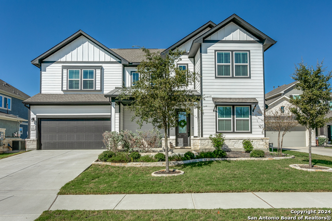11424 Holly Forest, Schertz, TX 78154
Property Photos
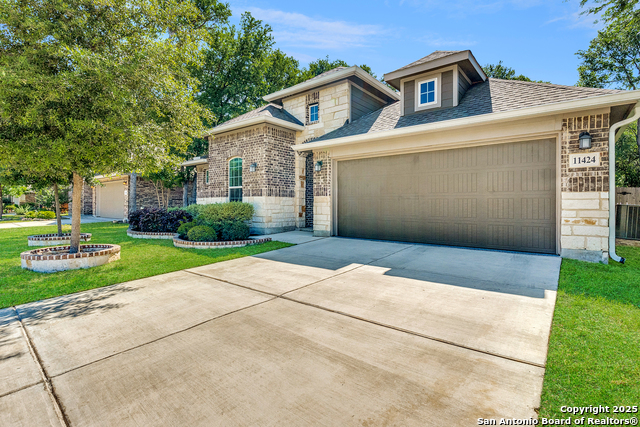
Would you like to sell your home before you purchase this one?
Priced at Only: $419,900
For more Information Call:
Address: 11424 Holly Forest, Schertz, TX 78154
Property Location and Similar Properties
- MLS#: 1846843 ( Single Residential )
- Street Address: 11424 Holly Forest
- Viewed: 1
- Price: $419,900
- Price sqft: $189
- Waterfront: No
- Year Built: 2019
- Bldg sqft: 2219
- Bedrooms: 4
- Total Baths: 3
- Full Baths: 3
- Garage / Parking Spaces: 2
- Days On Market: 12
- Additional Information
- County: GUADALUPE
- City: Schertz
- Zipcode: 78154
- Subdivision: Willow Grove Sub (sc)
- District: Schertz Cibolo Universal City
- Elementary School: Rose Garden
- Middle School: Corbett
- High School: Clemens
- Provided by: Keller Williams City-View
- Contact: Charles Gafford
- (210) 696-9996

- DMCA Notice
-
DescriptionOPEN HOUSE: SAT 4/26 from 2 4 PM. Welcome to this beautifully designed and impeccably maintained single story home in the quiet, well kept neighborhood Willow Grove just 5 minutes from Randolph AFB and across the street from local schools in Schertz Cibolo Universal City ISD. Featuring 4 bedrooms, 3 bathrooms, and 2,219 SF, this home offers a thoughtfully crafted layout and upgrades throughout. From the moment you enter through the glass front door, you're welcomed by a bright foyer and a flexible layout. To the left, a hallway leads to two spacious secondary bedrooms with walk in closets and a shared full bath. On the opposite side, a private guest suite with its own bath offers the perfect setup for visitors or multi generational living. The heart of the home is the open concept kitchen, dining, and living area, filled with natural light and views of the backyard. The kitchen is a showstopper with espresso 42" cabinets, quartz countertops, subway tile backsplash, gas stove, stainless steel appliances, walk in pantry, and a large island with counter height seating. Fridge conveys! The spacious primary suite sits privately off the living room and features a luxurious bath with dual vanities, an oversized tiled shower, and a huge walk in closet. Throughout the home you'll find upgraded wood look tile flooring, a custom oversized ceiling fan in the living room, and ceiling fans in all bedrooms and the patio. Additional features include a 2 car garage with epoxy floors, water softener, security system, and gutters. Step outside to enjoy a beautifully landscaped backyard with custom hardscaping, garden beds, mature trees, and a shed for extra storage. Outdoor furniture is negotiable! All this just minutes from shops, dining, parks, and trails in Cibolo, and steps from schools and charter options. This one checks every box inside and out.
Payment Calculator
- Principal & Interest -
- Property Tax $
- Home Insurance $
- HOA Fees $
- Monthly -
Features
Building and Construction
- Builder Name: Lennar
- Construction: Pre-Owned
- Exterior Features: Brick, 3 Sides Masonry, Stone/Rock
- Floor: Carpeting, Ceramic Tile
- Foundation: Slab
- Kitchen Length: 24
- Roof: Composition
- Source Sqft: Appsl Dist
Land Information
- Lot Description: Mature Trees (ext feat), Level
- Lot Improvements: Street Paved, Curbs, Sidewalks, City Street
School Information
- Elementary School: Rose Garden
- High School: Clemens
- Middle School: Corbett
- School District: Schertz-Cibolo-Universal City ISD
Garage and Parking
- Garage Parking: Two Car Garage
Eco-Communities
- Energy Efficiency: Tankless Water Heater, Programmable Thermostat, Double Pane Windows, Ceiling Fans
- Green Features: EF Irrigation Control
- Water/Sewer: Water System, Sewer System
Utilities
- Air Conditioning: One Central
- Fireplace: Not Applicable
- Heating Fuel: Natural Gas
- Heating: Central
- Utility Supplier Elec: CPS
- Utility Supplier Gas: Schertz Util
- Utility Supplier Grbge: Schertz Util
- Utility Supplier Sewer: Schertz Util
- Utility Supplier Water: Schertz Util
- Window Coverings: Some Remain
Amenities
- Neighborhood Amenities: None
Finance and Tax Information
- Days On Market: 12
- Home Owners Association Fee: 350
- Home Owners Association Frequency: Annually
- Home Owners Association Mandatory: Mandatory
- Home Owners Association Name: WILLOW GROVE
- Total Tax: 8603
Rental Information
- Currently Being Leased: No
Other Features
- Block: 10
- Contract: Exclusive Right To Sell
- Instdir: Head southwest on Lower Seguin Rd toward Weir Rd., Turn right onto FM1518 N, Turn left onto Arbor Park Ln., Turn right onto Shadowy Dusk, Turn left onto Holly Frst. Home will be on the left.
- Interior Features: One Living Area, Liv/Din Combo, Eat-In Kitchen, Island Kitchen, Breakfast Bar, Walk-In Pantry, Utility Room Inside, 1st Floor Lvl/No Steps, High Ceilings, Open Floor Plan, Cable TV Available, High Speed Internet
- Legal Desc Lot: 27
- Legal Description: Cb 5058D (Willow Grove Ut-3), Block 10 Lot 27 2017-Created P
- Miscellaneous: Cluster Mail Box
- Occupancy: Owner
- Ph To Show: 210-222-2227
- Possession: Closing/Funding
- Style: One Story
Owner Information
- Owner Lrealreb: No
Similar Properties
Nearby Subdivisions
Arroyo Verde
Arroyo Verde Schertz
As1604hley Place
Ashley Place
Aviation Heights
Belmont Park
Berry Creek
Bindseil Farms
Carmel Ranch
Carolina Crossing
Dove Meadows
Forest Ridge
Forest Ridge #2
Greenfield Village
Greenfield Village 1
Greenshire
Greenshire Oaks
Hallies Cove
Homestead
Horseshoe Oaks
Jonas Woods
Kensington Ranch Ii
Kramer Farm
Laura Heights
Laura Heights Estates
Lone Oak
Mesa Oaks
Misty Woods
N/a
Northcliffe
Oak Trail Estates
Orchard Park
Park At Woodland Oaks
Parkland Village
Parklands
Reserve At Mesa Oaks The
Retama Spgs Sub
Rhine Valley
Rio Vista
Sadd
Saddlebrook
Saddlebrook Ranch
Savannah Square
Schertz Forest
Sedona
Silvertree Park
Sunrise Village
Sunrise Village Sub
The Crossvine
The Reserve Schertz Ii Ut
Whisper Meadow
Willow Grove
Willow Grove Sub (sc)
Wilson's Preserve
Woodbridge
Woodland Oaks
Wynnbrook

- Ozra Barakat
- Premier Realty Group
- Mobile: 210.970.9210
- Mobile: 210.970.9210
- ozrarealtor@gmail.com



