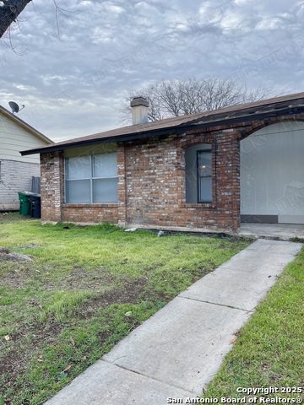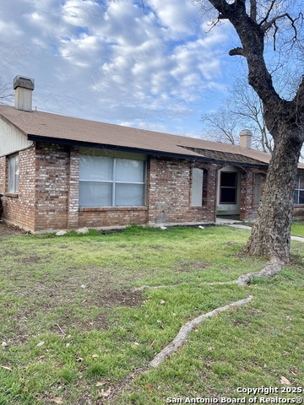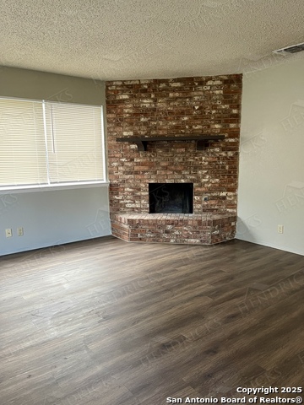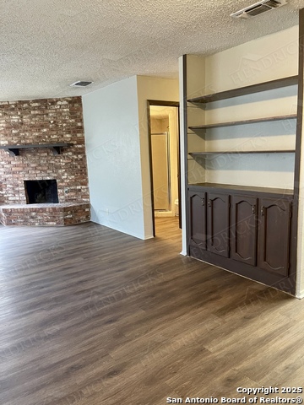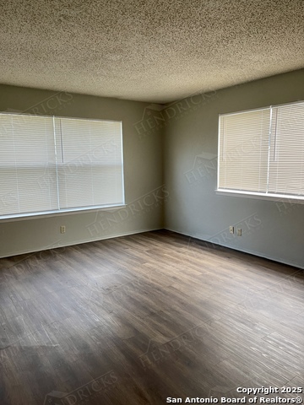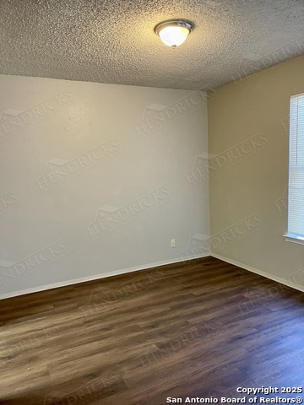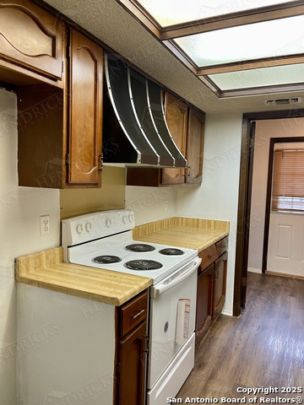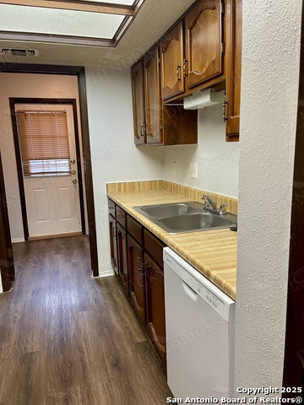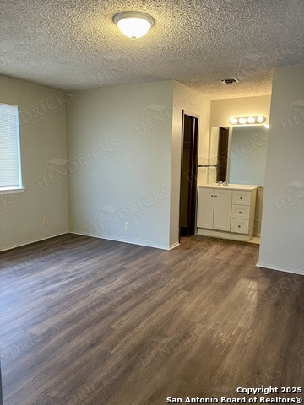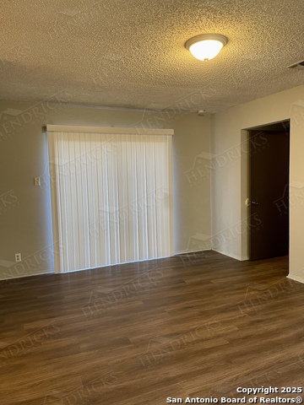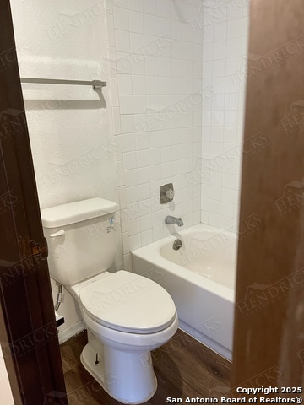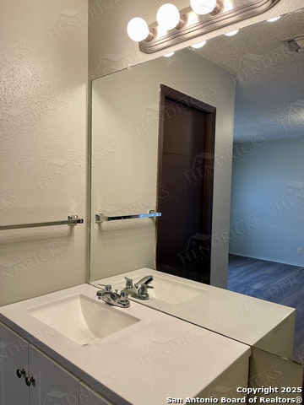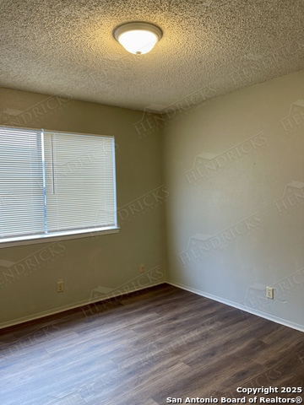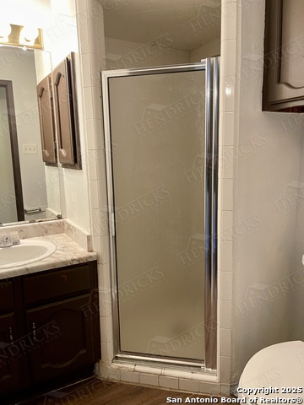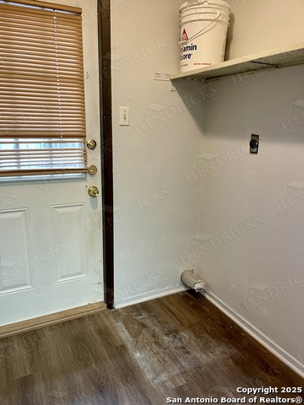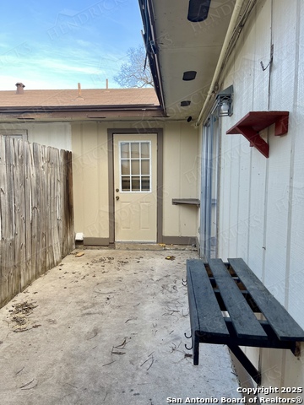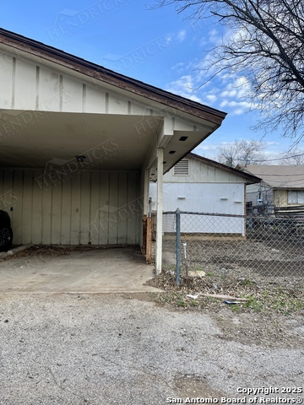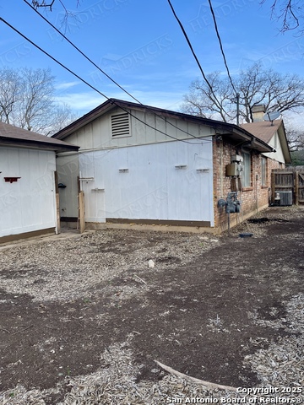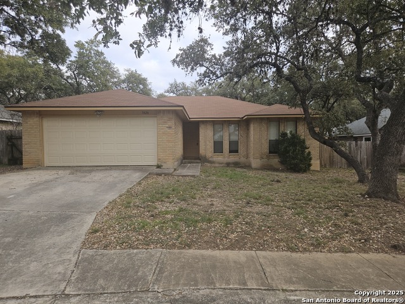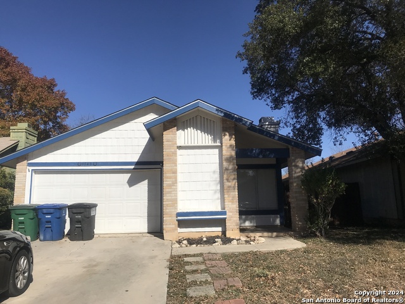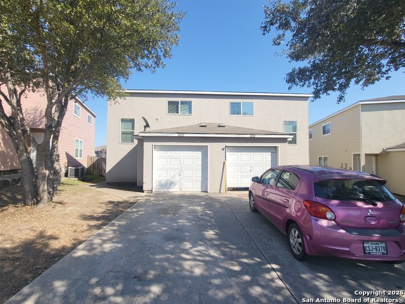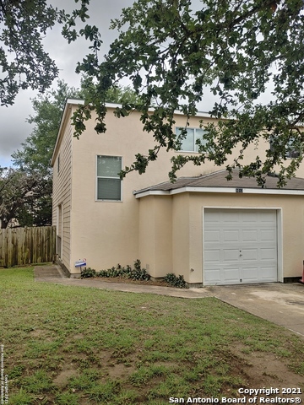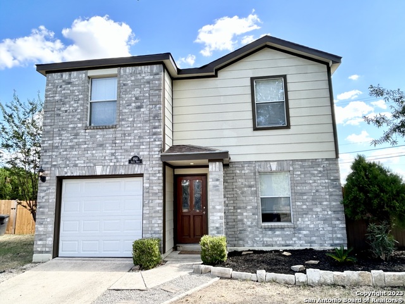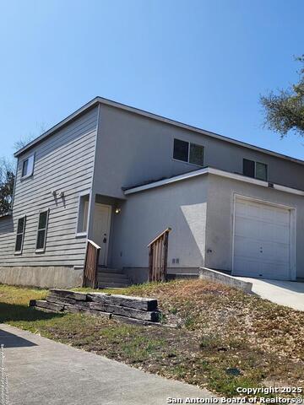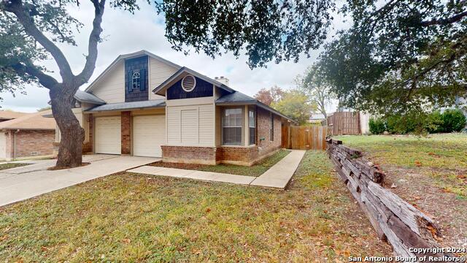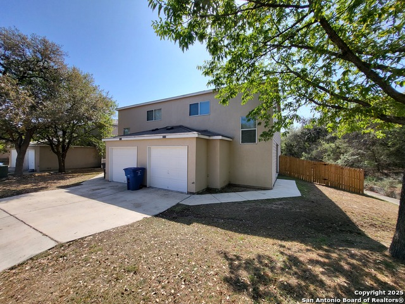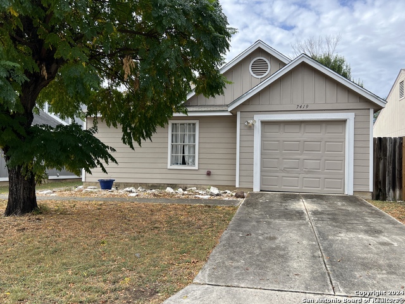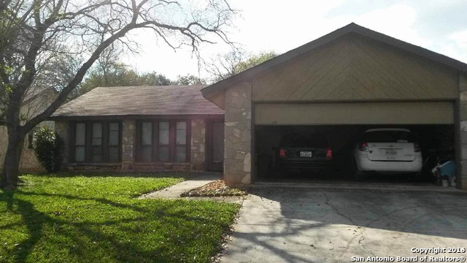8024 Echo Wind St, San Antonio, TX 78250
Property Photos
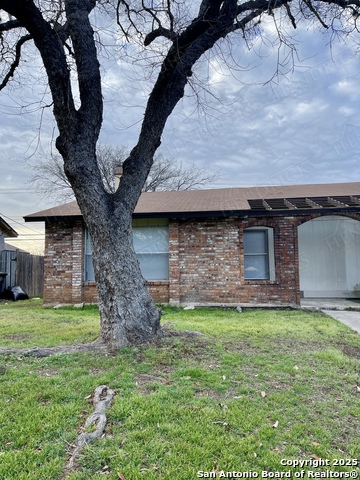
Would you like to sell your home before you purchase this one?
Priced at Only: $1,275
For more Information Call:
Address: 8024 Echo Wind St, San Antonio, TX 78250
Property Location and Similar Properties
- MLS#: 1843195 ( Residential Rental )
- Street Address: 8024 Echo Wind St
- Viewed: 65
- Price: $1,275
- Price sqft: $1
- Waterfront: No
- Year Built: 1979
- Bldg sqft: 1119
- Bedrooms: 2
- Total Baths: 2
- Full Baths: 2
- Days On Market: 71
- Additional Information
- County: BEXAR
- City: San Antonio
- Zipcode: 78250
- Subdivision: Misty Oaks
- District: CALL DISTRICT
- Elementary School: Call District
- Middle School: Call District
- High School: Call District
- Provided by: Hendricks Property Management
- Contact: Karen Hendricks
- (210) 344-3463

- DMCA Notice
-
DescriptionWelcome to 8024 Echo Wind, a cozy and well maintained 2 bedroom, 2 bath one story duplex in the desirable Misty Oaks neighborhood. This home features stylish plank flooring throughout for a modern and low maintenance feel. The inviting living area boasts a fireplace, creating a warm and welcoming space for relaxing or entertaining. The well designed layout offers comfortable bedrooms and functional bathrooms. Conveniently located near schools, shopping, and dining, this home is a fantastic opportunity. Online App fee $75, 18 and over. App/fees are due at the time of application. We do not accept paper applications. Pet fee/mo, per pet starting at $25 (subject to restrictions & approval). $85 lease admin fee after approval. Tenant Liability Ins. Required. Mandatory Resident Benefit Package at $48.95/mo. Rental Policies & Procedures attached.
Payment Calculator
- Principal & Interest -
- Property Tax $
- Home Insurance $
- HOA Fees $
- Monthly -
Features
Building and Construction
- Apprx Age: 46
- Builder Name: unknown
- Exterior Features: Brick
- Flooring: Vinyl
- Foundation: Slab
- Kitchen Length: 14
- Roof: Composition
- Source Sqft: Appsl Dist
School Information
- Elementary School: Call District
- High School: Call District
- Middle School: Call District
- School District: CALL DISTRICT
Garage and Parking
- Garage Parking: None/Not Applicable
Eco-Communities
- Water/Sewer: Water System, Sewer System
Utilities
- Air Conditioning: One Central
- Fireplace: One
- Heating Fuel: Other
- Heating: Central
- Security: Not Applicable
- Window Coverings: Some Remain
Amenities
- Common Area Amenities: None
Finance and Tax Information
- Application Fee: 75
- Days On Market: 70
- Max Num Of Months: 24
- Security Deposit: 1275
Rental Information
- Rent Includes: No Inclusions
- Tenant Pays: Gas/Electric, Water/Sewer, Yard Maintenance, Garbage Pickup, Renters Insurance Required
Other Features
- Application Form: ONLINE
- Apply At: WWW.SARENTS.COM
- Instdir: Off Grissom Rd and Misty way st
- Interior Features: One Living Area, Liv/Din Combo, Utility Room Inside, 1st Floor Lvl/No Steps, Open Floor Plan, All Bedrooms Downstairs
- Min Num Of Months: 12
- Miscellaneous: Broker-Manager
- Occupancy: Vacant
- Personal Checks Accepted: Yes
- Ph To Show: 210-222-2227
- Restrictions: Not Applicable/None
- Salerent: For Rent
- Section 8 Qualified: No
- Style: One Story
- Views: 65
Owner Information
- Owner Lrealreb: No
Similar Properties
Nearby Subdivisions
Bandera Landing
Coppertree
Coppertree Condo Ns
Cripple Creek
Emerald Forest
Grand Junction Ns
Great Northwest
Guilbeau Gardens
Guilbeau Oaks
Guilbeau Park
Hidden Heights
Hidden Meadow
Hill Country Gardens
Meadow Valley
Meadows
Misty Oaks
New Territories
New Territories Gdn Hms
North Oak Meadows
Northwest Crossing
Northwest Park
Ridge Creek
S.j.f. Subdivision
San Antonio Acres
Silver Creek
Sterling Oaks
Tezel Heights
Vallecito Ridge

- Ozra Barakat
- Premier Realty Group
- Mobile: 210.970.9210
- Mobile: 210.970.9210
- ozrarealtor@gmail.com



