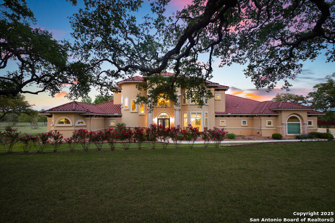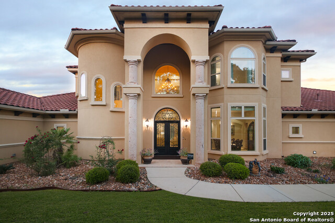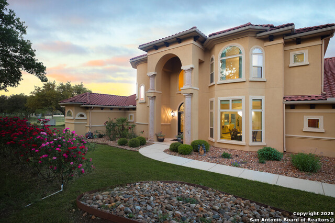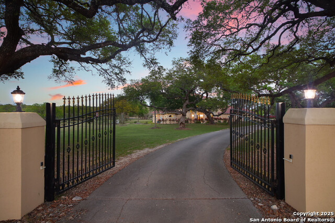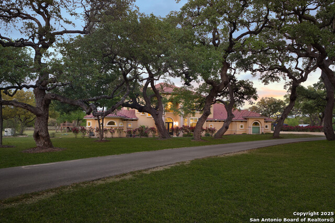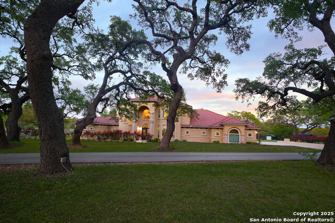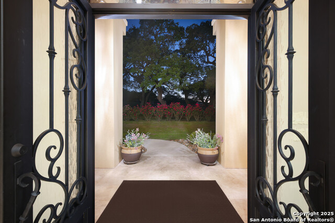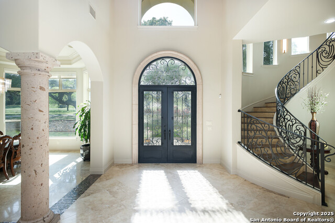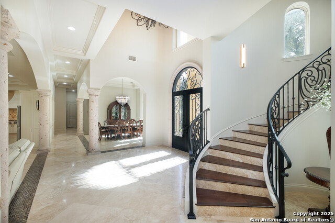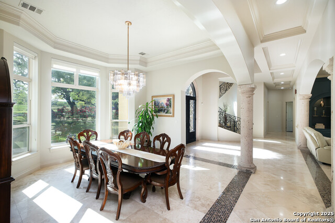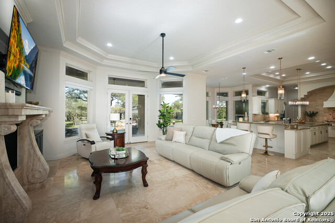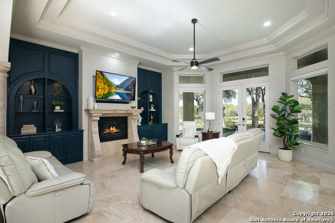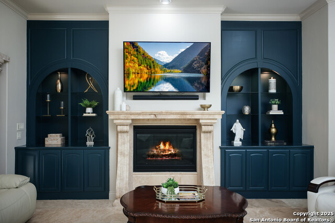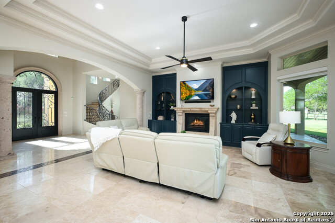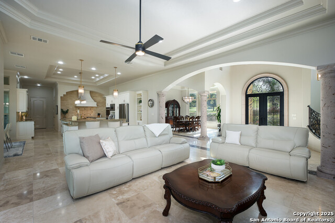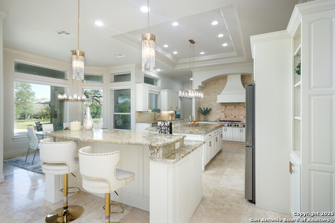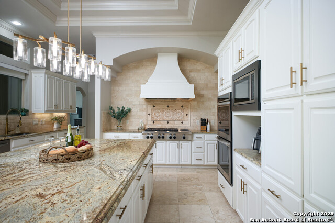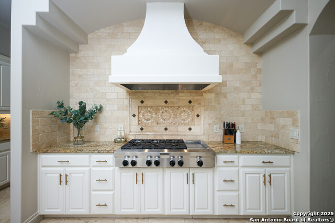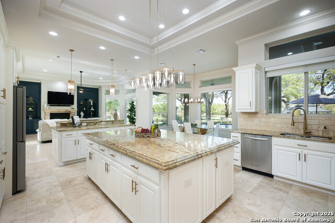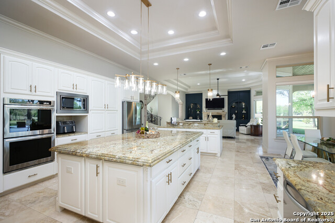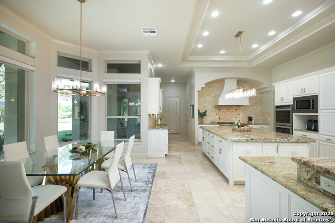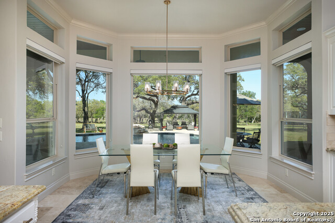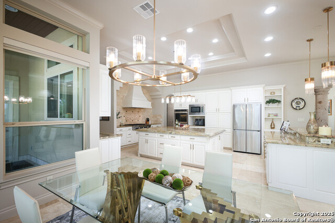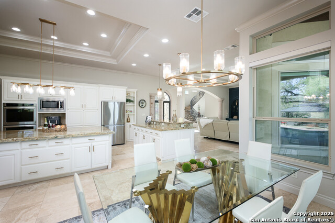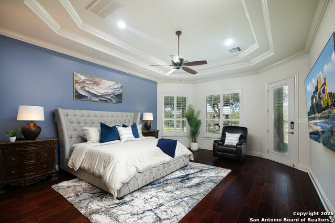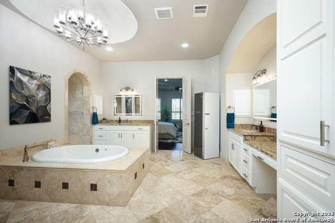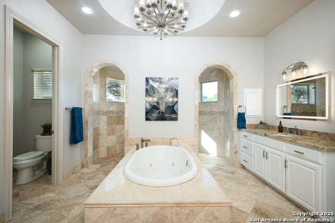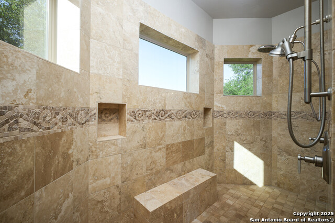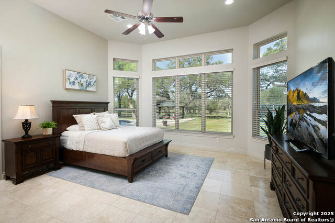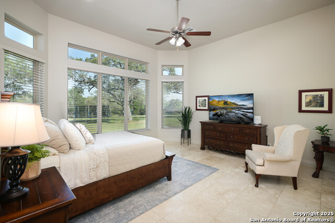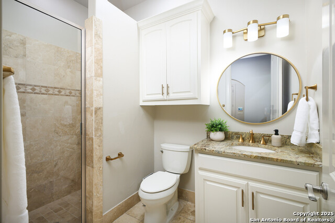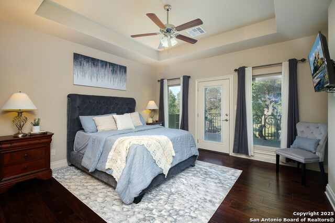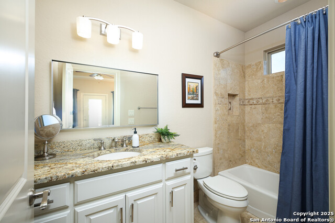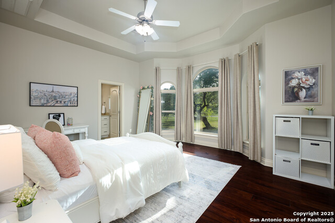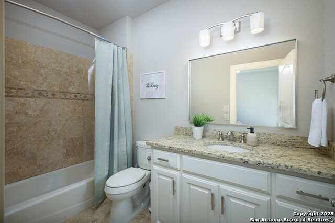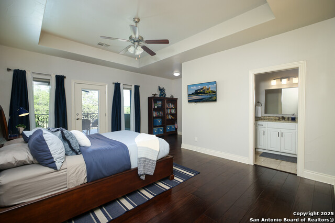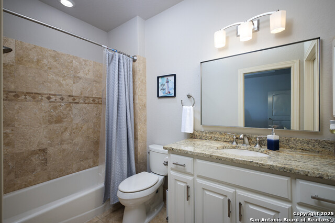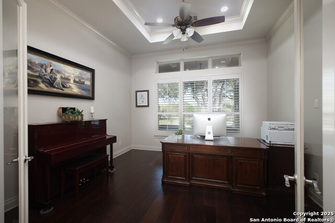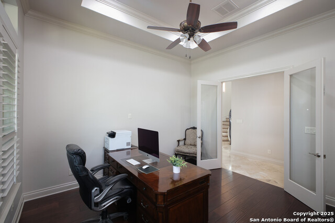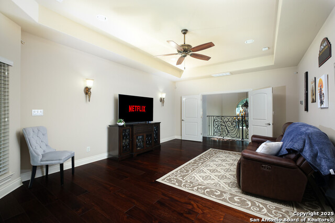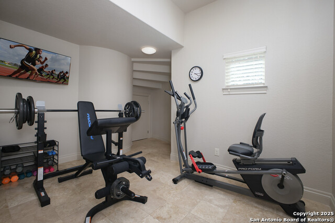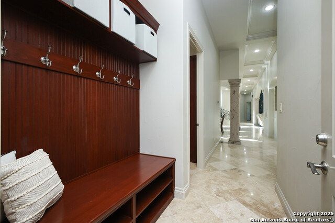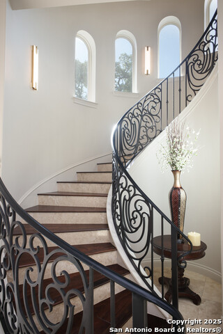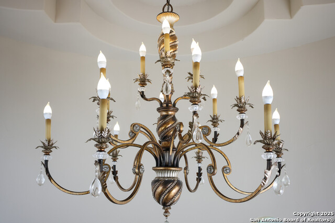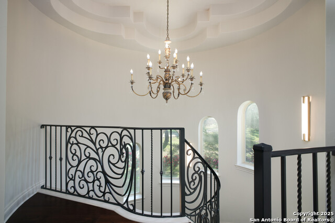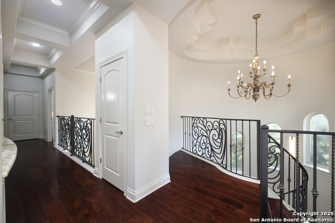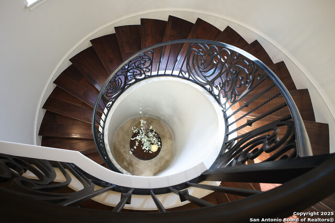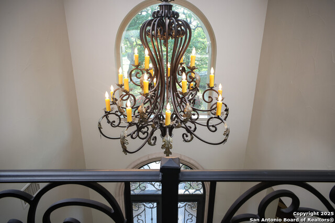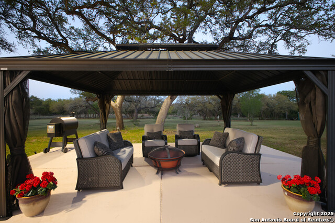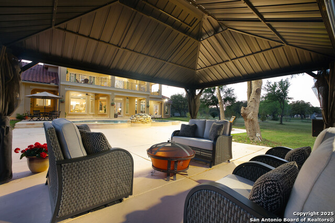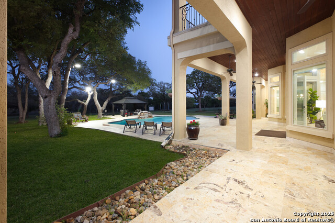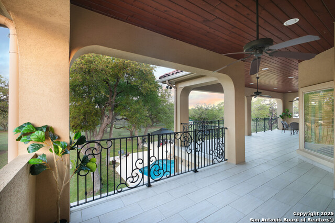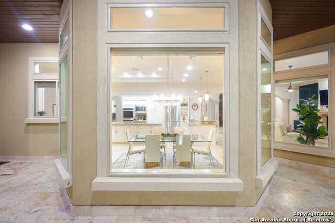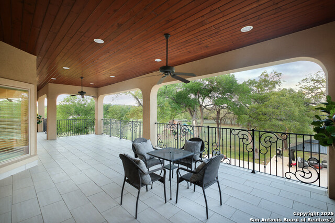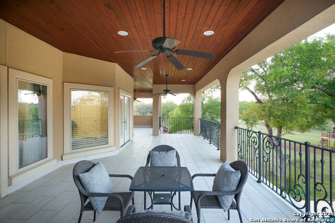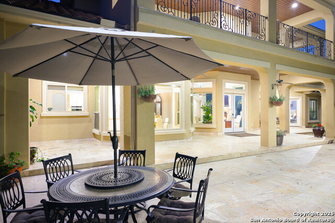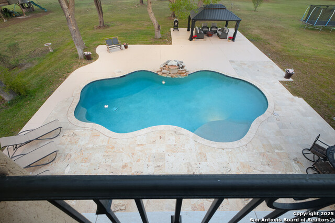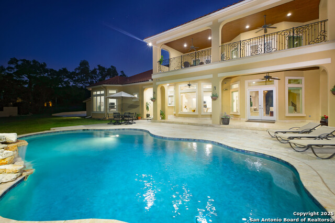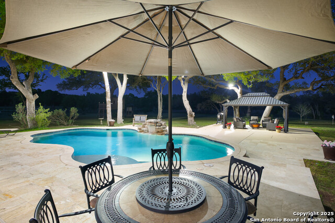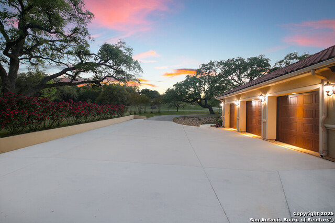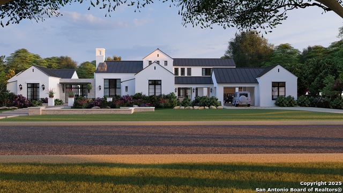5303 Arroyo Luis Dr, Bulverde, TX 78163
Property Photos
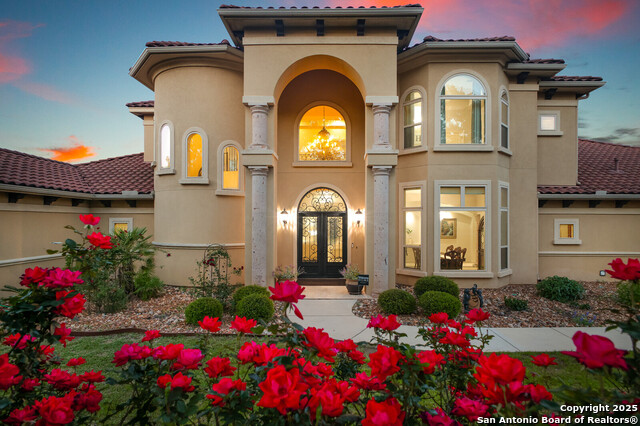
Would you like to sell your home before you purchase this one?
Priced at Only: $2,400,000
For more Information Call:
Address: 5303 Arroyo Luis Dr, Bulverde, TX 78163
Property Location and Similar Properties
- MLS#: 1839198 ( Single Residential )
- Street Address: 5303 Arroyo Luis Dr
- Viewed: 7
- Price: $2,400,000
- Price sqft: $427
- Waterfront: No
- Year Built: 2014
- Bldg sqft: 5620
- Bedrooms: 5
- Total Baths: 5
- Full Baths: 5
- Garage / Parking Spaces: 3
- Days On Market: 12
- Additional Information
- County: COMAL
- City: Bulverde
- Zipcode: 78163
- Subdivision: Lomas Escondidas
- District: Comal
- Elementary School: Brown
- Middle School: Smithson Valley
- High School: Smithson Valley
- Provided by: Magnolia Realty
- Contact: Cynthia McGee
- (210) 454-7768

- DMCA Notice
-
DescriptionListed Below Recent Appraised Value Luxury Hill Country Estate on 7.25 Acres! Welcome to this one of a kind, meticulously maintained custom home, offered at a rare value and priced below the current appraised value. Situated on 7.25 serene and beautifully landscaped acres, this one owner estate offers luxury, privacy, and convenience with quick access to Hwy 46 and 281. This thoughtfully designed home features 5620 square feet, five spacious bedrooms, a private study, and five full bathrooms. You'll find elegant built ins throughout, hand scraped wood floors, and travertine tile that flows seamlessly from room to room. The gourmet kitchen is a true centerpiece, boasting an oversized island, rich custom cabinetry, a massive walk in pantry, and high end finishes perfect for entertaining or everyday living. A spacious utility room provides added storage and functionality. The primary suite is your personal retreat, featuring a spa like en suite bath, an expansive walk in closet, and private access to the patio and resort style pool. Outdoors, enjoy the best of Hill Country living, complete with a private well, storage tanks, and a full house propane generator. Entertain on the oversized covered patio, lounge by the luxury pool with a waterfall feature, and take in the views from the extra long upstairs balcony. Other exceptional features include: *8 foot fencing with gated entry *3 car garage with EV charging station *Mature oaks, blooming roses, and lush landscaping *Custom built treehouse *Built ins throughout for added charm and storage. This home has been lovingly cared for and is truly move in ready. Detailed list of additional information available.
Payment Calculator
- Principal & Interest -
- Property Tax $
- Home Insurance $
- HOA Fees $
- Monthly -
Features
Building and Construction
- Apprx Age: 11
- Builder Name: Bailey
- Construction: Pre-Owned
- Exterior Features: Stucco
- Floor: Wood, Stone
- Foundation: Slab
- Kitchen Length: 16
- Other Structures: Shed(s), Storage
- Roof: Clay
- Source Sqft: Appsl Dist
Land Information
- Lot Description: County VIew, Horses Allowed, 5 - 14 Acres, Mature Trees (ext feat), Gently Rolling, Creek - Seasonal
- Lot Improvements: Street Paved
School Information
- Elementary School: Brown
- High School: Smithson Valley
- Middle School: Smithson Valley
- School District: Comal
Garage and Parking
- Garage Parking: Three Car Garage, Attached, Side Entry, Oversized
Eco-Communities
- Energy Efficiency: Tankless Water Heater, 13-15 SEER AX, Double Pane Windows, Low E Windows, Foam Insulation, Ceiling Fans
- Water/Sewer: Private Well, Aerobic Septic
Utilities
- Air Conditioning: Three+ Central
- Fireplace: One, Living Room
- Heating Fuel: Propane Owned
- Heating: 3+ Units
- Recent Rehab: No
- Utility Supplier Elec: PEC
- Utility Supplier Gas: PROPANE
- Utility Supplier Grbge: Private
- Utility Supplier Sewer: Septic
- Utility Supplier Water: Private Well
- Window Coverings: All Remain
Amenities
- Neighborhood Amenities: None
Finance and Tax Information
- Days On Market: 12
- Home Owners Association Mandatory: None
- Total Tax: 26912
Rental Information
- Currently Being Leased: No
Other Features
- Contract: Exclusive Right To Sell
- Instdir: Hwy 46, turn onto Stahl Road, turn left onto Arroyo Luis
- Interior Features: Two Living Area, Separate Dining Room, Eat-In Kitchen, Two Eating Areas, Island Kitchen, Breakfast Bar, Walk-In Pantry, Study/Library, Game Room, Secondary Bedroom Down, High Ceilings, Open Floor Plan, High Speed Internet, Laundry Main Level, Telephone, Walk in Closets
- Legal Desc Lot: 27
- Legal Description: LOMAS ESCONDIDAS 5, LOT 27
- Miscellaneous: None/not applicable
- Occupancy: Owner
- Ph To Show: 210-222-2227
- Possession: Closing/Funding
- Style: One Story, Mediterranean
Owner Information
- Owner Lrealreb: No
Similar Properties
Nearby Subdivisions
4s Ranch
4s Ranch 6a
Acacia Ranch
Belle Oaks
Belle Oaks Ranch
Belle Oaks Ranch Phase 1
Belle Oaks Ranch Phase Ii
Belle Oaks Ranch Phase Viii
Brand Ranch
Bulverde Estates
Bulverde Estates 2
Bulverde Hills
Bulverde Hills 1
Canyon View Acres
Centennial Ridge
Comal Trace
Copper Canyon
Edgebrook
Edgewood
Glenwood
Hidden Trails
Hybrid Ranches
Johnson Ranch
Johnson Ranch - Comal
Johnson Ranch Sub Ph 2 Un 3
Johnson Ranch-comal
Karen Estates
Lomas Escondidas
Lomas Escondidas 5
Monteola
N/a
Not In Defined Subdivision
Oak Cliff Acres
Oak Village North
Rim Rock Ranch
Saddleridge
Shepherds Ranch
Stonefield
Stoney Creek
Stoney Ridge
The Reserve At Copper Canyon
Ventana

- Ozra Barakat
- Premier Realty Group
- Mobile: 210.970.9210
- Mobile: 210.970.9210
- ozrarealtor@gmail.com



