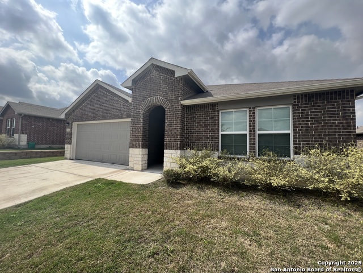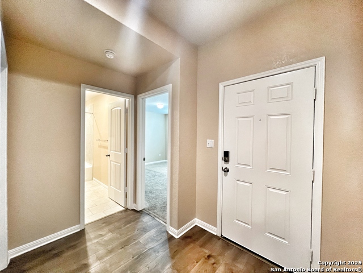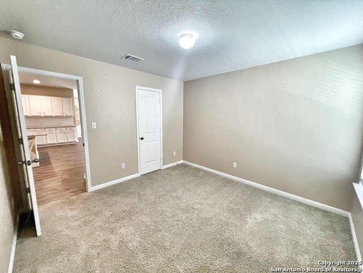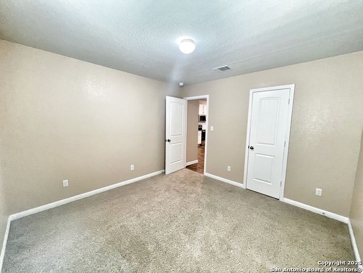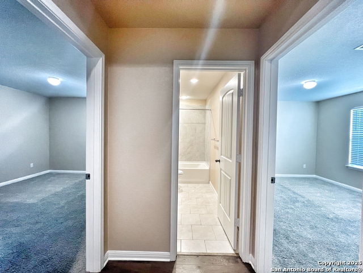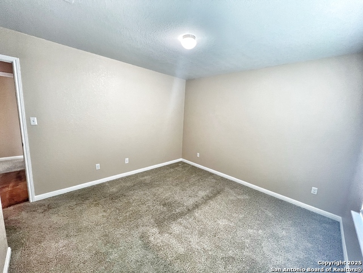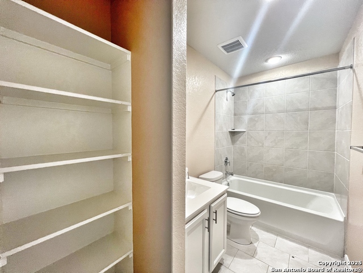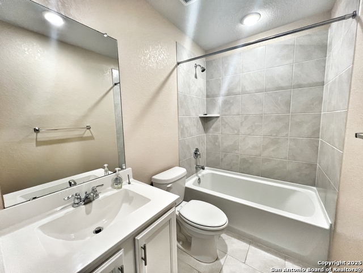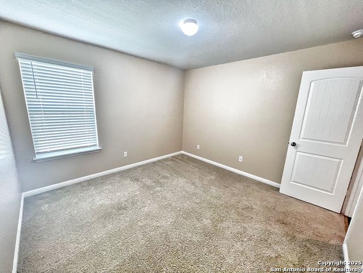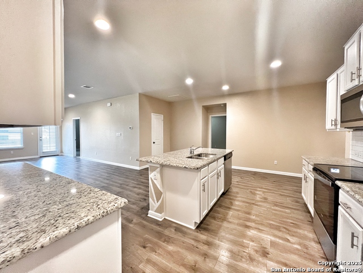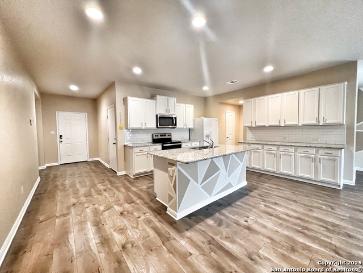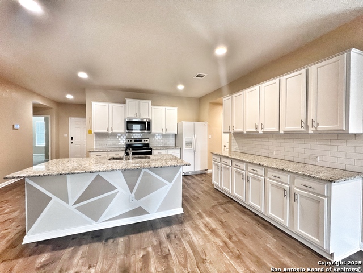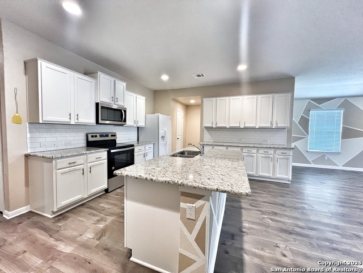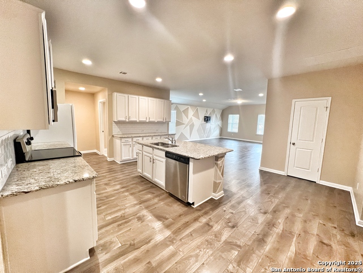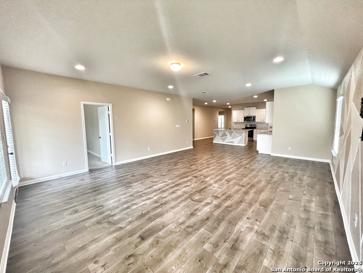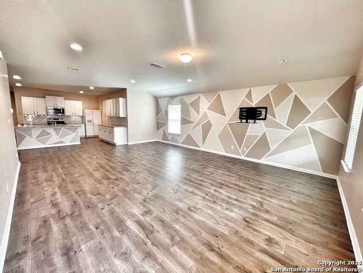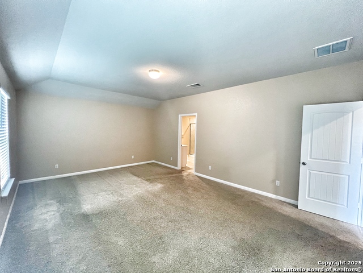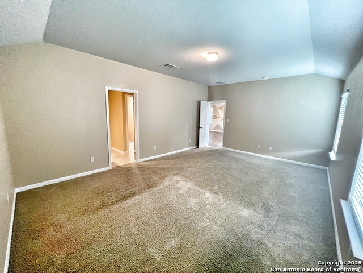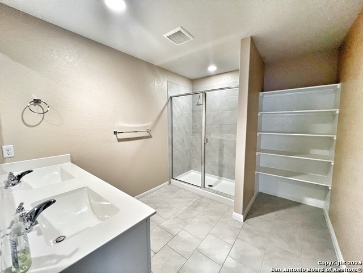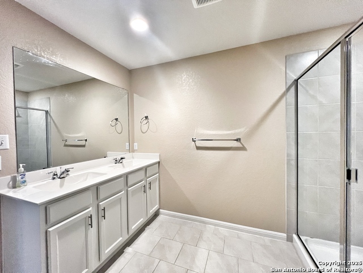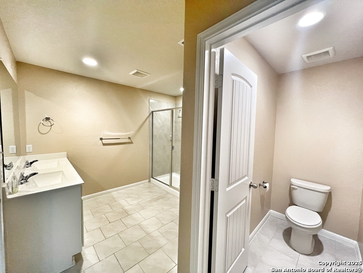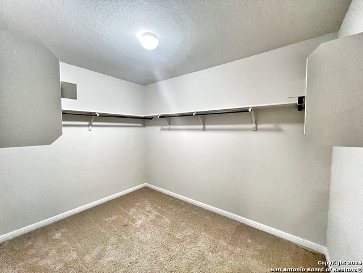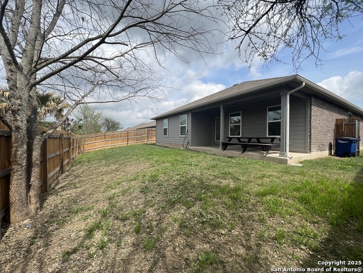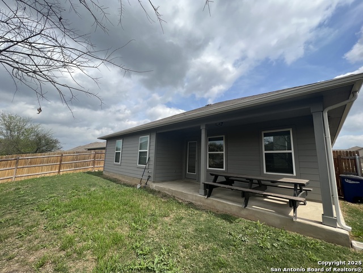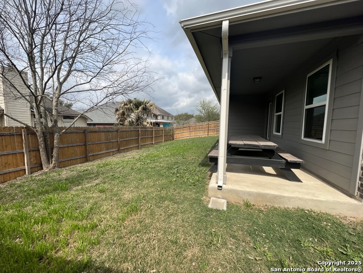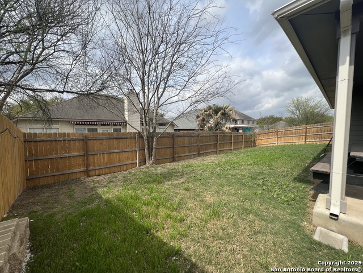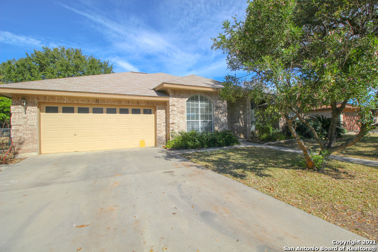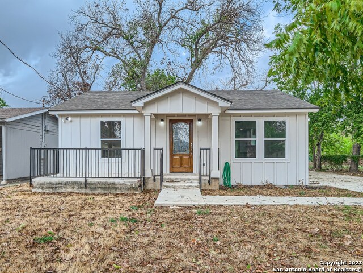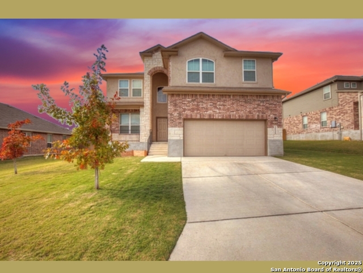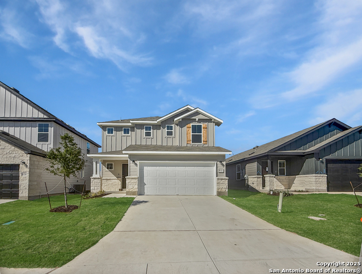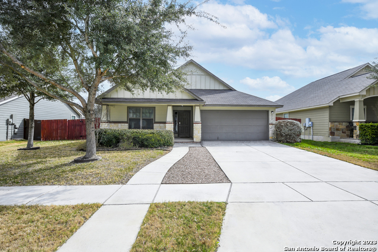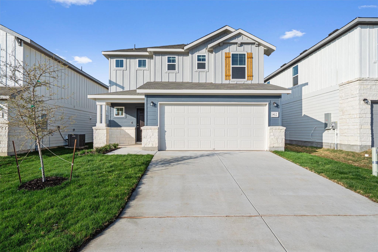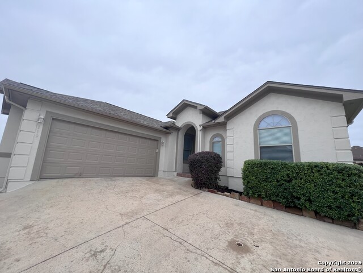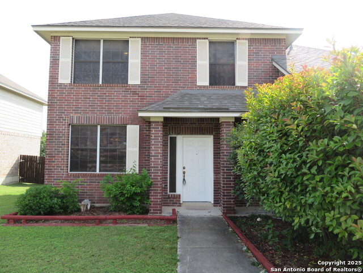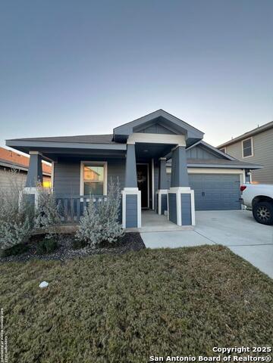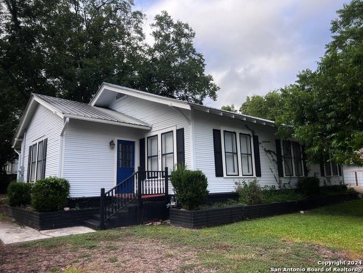2218 Trumans Hill, New Braunfels, TX 78130
Property Photos
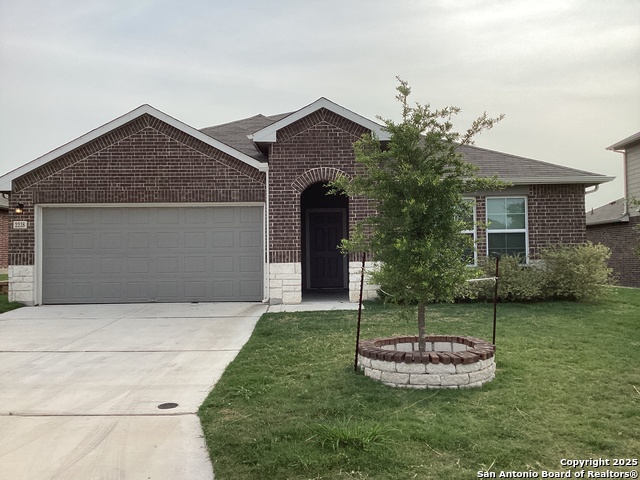
Would you like to sell your home before you purchase this one?
Priced at Only: $2,250
For more Information Call:
Address: 2218 Trumans Hill, New Braunfels, TX 78130
Property Location and Similar Properties
- MLS#: 1837590 ( Residential Rental )
- Street Address: 2218 Trumans Hill
- Viewed: 59
- Price: $2,250
- Price sqft: $1
- Waterfront: No
- Year Built: 2020
- Bldg sqft: 2034
- Bedrooms: 4
- Total Baths: 2
- Full Baths: 2
- Days On Market: 93
- Additional Information
- County: COMAL
- City: New Braunfels
- Zipcode: 78130
- Subdivision: Park Ridge
- District: New Braunfels
- Elementary School: Call District
- Middle School: Call District
- High School: Call District
- Provided by: Reliance PM Pros
- Contact: Anna Jackson
- (830) 387-4938

- DMCA Notice
-
DescriptionThis beautiful, well maintained one story home is located in the sought after Park Ridge Estates, offering the perfect blend of comfort and convenience. The home features 4 spacious bedrooms and 2 full baths, with luxury vinyl flooring throughout the main living areas, carpet in the bedrooms, and tile in the bathrooms. The chef's kitchen boasts granite countertops, an open view to the living and dining areas, an island with an undermount sink, ample storage, and stainless steel appliances, including a dishwasher, microwave, and stove/oven. The master suite is a true retreat, boasting a full size bath with a double vanity, a walk in tiled shower, and a walk in closet. The home also offers a covered back patio, perfect for relaxing or entertaining, with a privacy fence and an irrigation system. Conveniently located with easy access to IH 35, just half a mile from Fischer Park, and near shopping and schools. This home offers easy access to everything you need. Please note, the fridge is included "as is."
Payment Calculator
- Principal & Interest -
- Property Tax $
- Home Insurance $
- HOA Fees $
- Monthly -
Features
Building and Construction
- Builder Name: Unknown
- Exterior Features: Brick, 3 Sides Masonry, Stone/Rock
- Flooring: Carpeting, Ceramic Tile, Laminate
- Foundation: Slab
- Kitchen Length: 14
- Roof: Composition
- Source Sqft: Appsl Dist
School Information
- Elementary School: Call District
- High School: Call District
- Middle School: Call District
- School District: New Braunfels
Garage and Parking
- Garage Parking: Two Car Garage, Attached
Eco-Communities
- Energy Efficiency: Programmable Thermostat
- Water/Sewer: Water System, Sewer System
Utilities
- Air Conditioning: One Central
- Fireplace: Not Applicable
- Heating Fuel: Electric
- Heating: Central
- Security: Not Applicable
- Utility Supplier Elec: GVEC
- Utility Supplier Grbge: NBU
- Utility Supplier Sewer: NBU
- Utility Supplier Water: NBU
- Window Coverings: All Remain
Amenities
- Common Area Amenities: Near Shopping
Finance and Tax Information
- Application Fee: 75
- Days On Market: 92
- Max Num Of Months: 12
- Pet Deposit: 400
- Security Deposit: 2450
Rental Information
- Rent Includes: Condo/HOA Fees
- Tenant Pays: Gas/Electric, Water/Sewer, Yard Maintenance, Garbage Pickup, Security Monitoring, Renters Insurance Required
Other Features
- Application Form: ONLINE
- Apply At: WWW.RELIANCEPMPROS.COM
- Instdir: From I-35 Exit #186 for Walnut Ave, Turn onto Walnut Ave, Turn left onto W County Line Rd, Turn right onto Bishops Moat, Turn right onto Tenby Castle, Tenby Castle turns slightly left and becomes Trumans Hl, Destination will be on the right
- Interior Features: One Living Area, Liv/Din Combo, Eat-In Kitchen, Two Eating Areas, Island Kitchen, Breakfast Bar, Utility Room Inside, High Ceilings, Open Floor Plan, Cable TV Available, High Speed Internet, Laundry Room, Walk in Closets, Attic - Pull Down Stairs
- Legal Description: PARKRIDGE ESTATES UNIT #3 BLOCK 7 LOT 3 .15 AC
- Min Num Of Months: 12
- Miscellaneous: Broker-Manager, Cluster Mail Box
- Occupancy: Tenant
- Personal Checks Accepted: No
- Ph To Show: 210-222-2227
- Restrictions: Other
- Salerent: For Rent
- Section 8 Qualified: No
- Style: One Story
- Views: 59
Owner Information
- Owner Lrealreb: No
Similar Properties
Nearby Subdivisions
420480 - Pecan Valley Estates
August Fields
Augustus Pass
Avery Park
Bentwood
Brown Rock Springs
Canyon Creek
Canyon Heights
Canyon Reserve
Caprock
Castle Ridge
City Block 4042
City Block 4059
Clear Springs Ranch
Copper Run
Cornerstone
Creekside
Creekside Crossing 2
Creekside Crossing 4
Creekside Farms
Creekside Villas Townhomes - C
Crescent Ridge
Cypress Rapids
Dauer Ranch
Deer Crest
Dove Crossing
Elley
Elley Lane Subdivision
Elley West Un 2
Evergreen Village
Forest Park
Garten Haus Cottages At Solms
Glen Brook
Grandview
Green Meadows-comal
Green Valley Mhp
Gruene Courtyard
Gruene Road 4
Guada Coma Estates
Heather Glen Phase 1
Heather Glen Phase 2
Heatherfield
Helms Terrace
Hidden Springs
Highland Grove
Highland Park
Kyndwood
Lake Front Hideaway
Landa Park Estates
Landa Park Highland
Laubach 5
Laubach Sub Un 4a
Laubach Sub Un3
Legend Heights
Legend Point
Legend Pond
Long Creek-the Bandit
Maple Run
Meyer Add
Meyers Landing
Mission Forest
Misty Acres
Morning Mist
Mountain View
Myers Landing
N/a
New Braunfels
None
North Park Meadows
Northwest Crossing
Northwest Crossing 1
Northwest Crossing 4
Northwest Rural
Oak Bluff Estates
Oak Creek
Oak Creek Estates Ph 1a
Oak Creek Estates Ph 1b
Oakwood Garden Homes Townhouse
Oelkers Acres
Overlook At Creekside
Overlook At Creekside Unit 1
Overlook At Creekside Unit 2
Park Place
Park Ridge
Parkridge
Parkside
Parkside Un 1
Pecan Valley
Preston Estates
Quail Valley
Reserve At Mockingbird Height
Rhine Terrace
Rio Vista
River Terrace
River Tree, Rivertree
Rivermill Crossing
Rosedale
Rosedale Park
Saengerhalle
Saengerhalle Sub Un 4
Samuels Court
See Legal
Shadow Park
Solms Sub
Steelwood Trails
The Terrace
Thomas Fink - Comal
Town Creek
Townview East
Unicorn Heights
Villas At Creekside
Voigt
Voss Farms
Wasser Ranch
West End
West Village At Creek Side
West Village At Creekside 2
Whispering Valley
White Wing Phase #1 - Guadalup
Winding Creek Sub'd

- Ozra Barakat
- Premier Realty Group
- Mobile: 210.970.9210
- Mobile: 210.970.9210
- ozrarealtor@gmail.com



