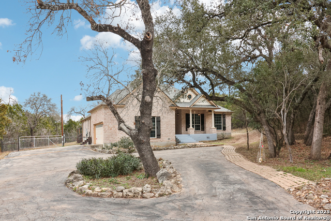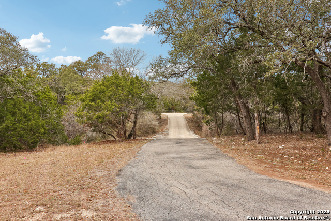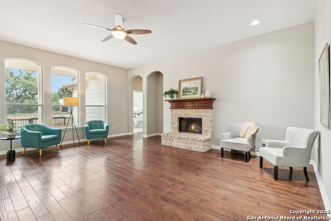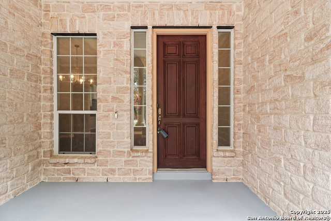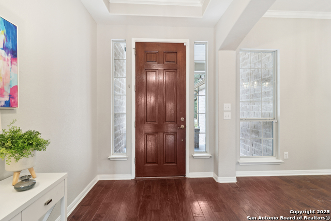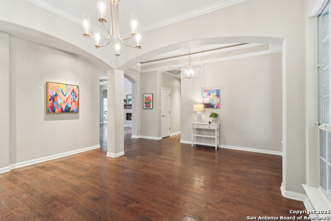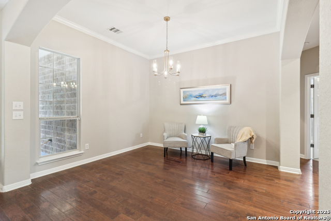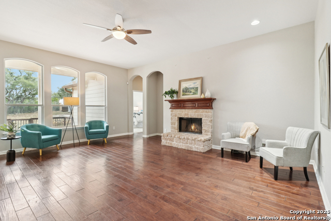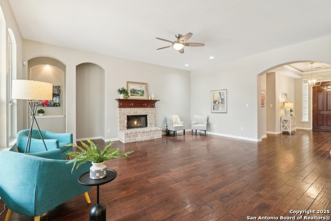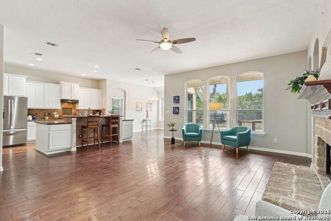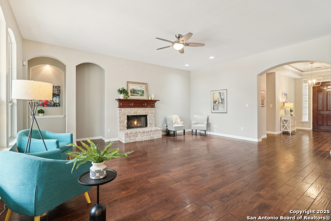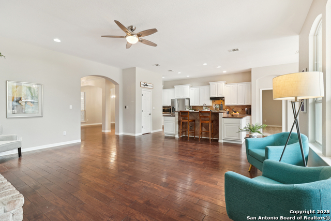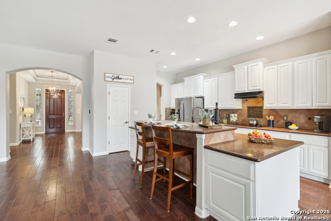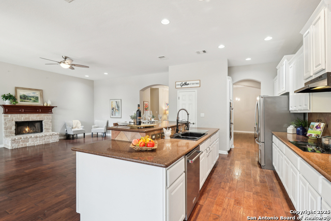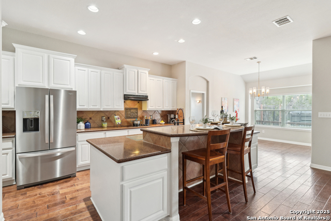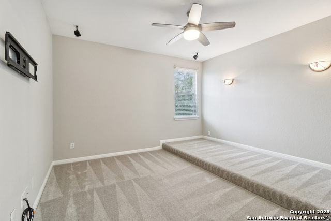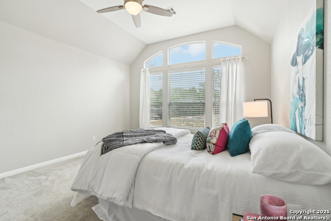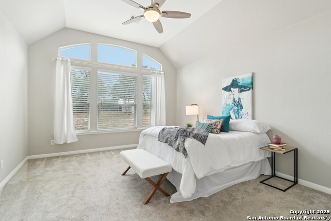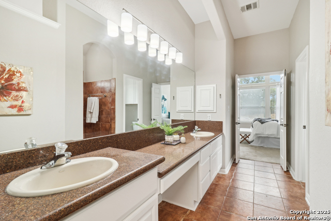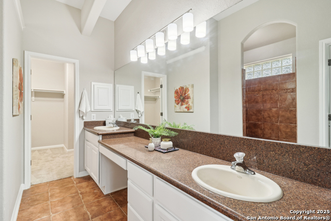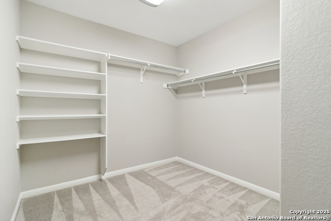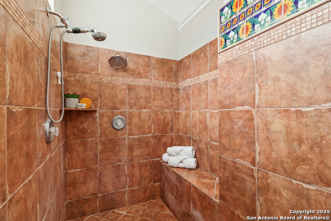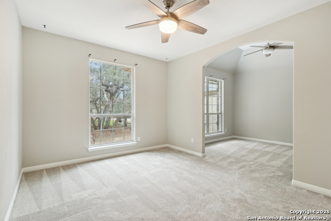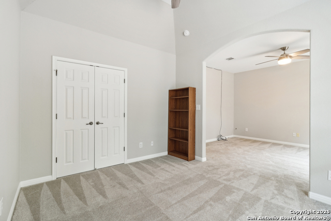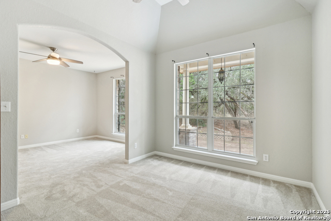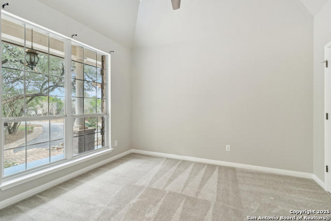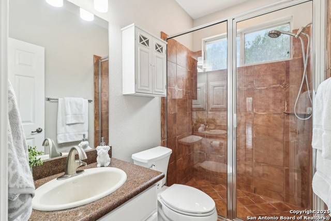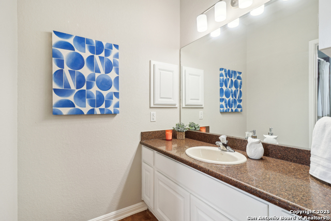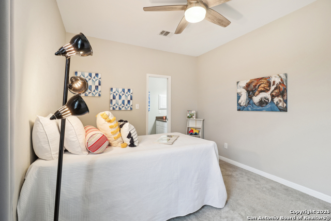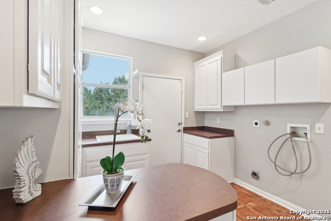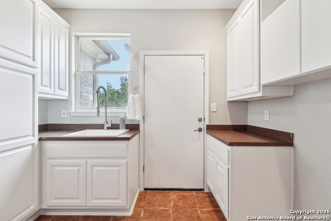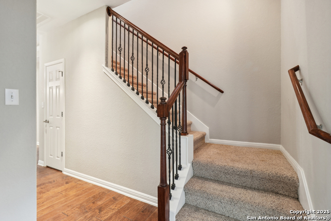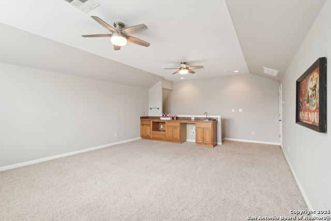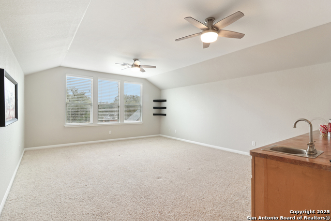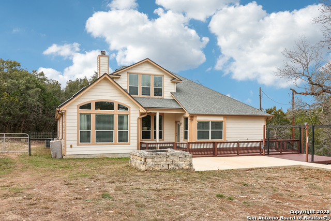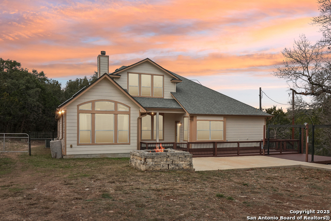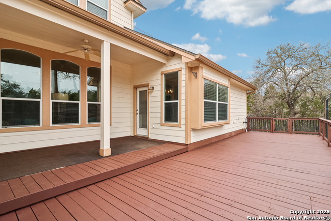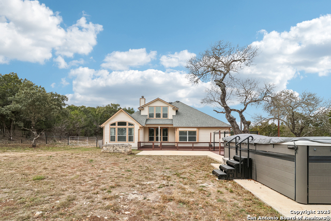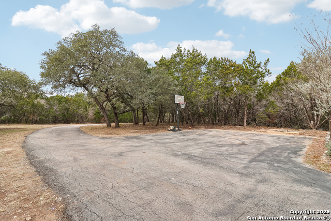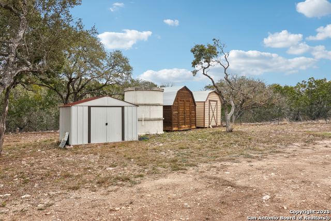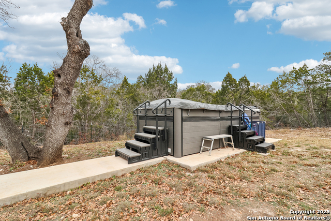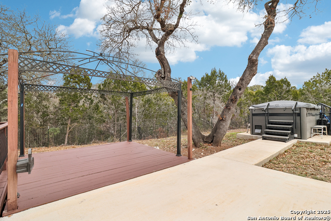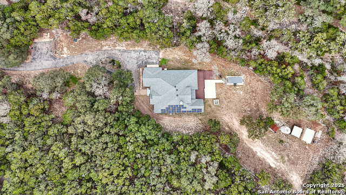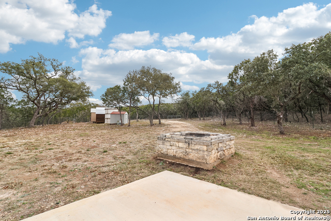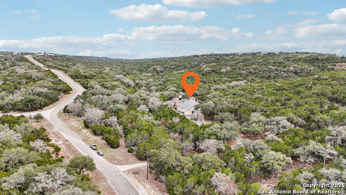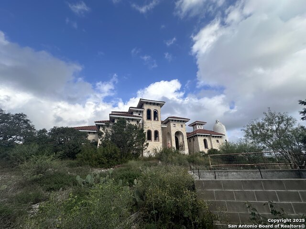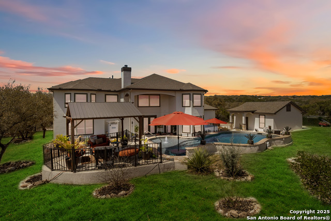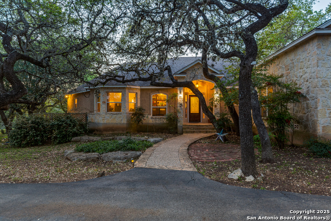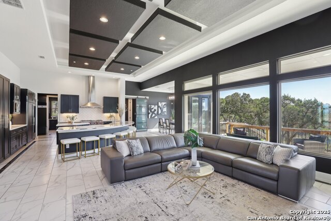605 County Road 2763, Mico, TX 78056
Property Photos
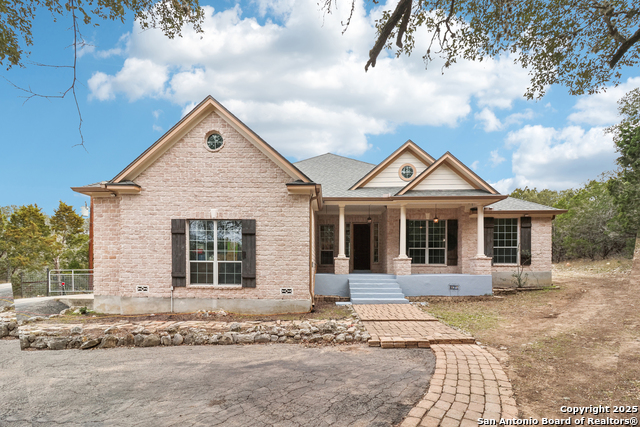
Would you like to sell your home before you purchase this one?
Priced at Only: $789,000
For more Information Call:
Address: 605 County Road 2763, Mico, TX 78056
Property Location and Similar Properties
- MLS#: 1835086 ( Single Residential )
- Street Address: 605 County Road 2763
- Viewed: 108
- Price: $789,000
- Price sqft: $261
- Waterfront: No
- Year Built: 2004
- Bldg sqft: 3027
- Bedrooms: 3
- Total Baths: 3
- Full Baths: 3
- Garage / Parking Spaces: 2
- Days On Market: 103
- Additional Information
- County: MEDINA
- City: Mico
- Zipcode: 78056
- Subdivision: Bear Springs Ranch
- District: Northside
- Elementary School: Henderson
- Middle School: FOLKS
- High School: Harlan HS
- Provided by: Keller Williams Heritage
- Contact: Ilia Cookie Gehring
- (210) 381-5381

- DMCA Notice
-
DescriptionCustom Ranch Retreat on 10 Acres Country Charm Meets Modern Comfort! RV Hook up , pad and so much more! Ready to park your RV and enjoy an Escape to peaceful country living? Look no Farther, this beautifully updated custom built 3 bed, 3 bath ranch style home in Bear Spring Ranch is just a short drive from the city! Nestled on 10 secluded acres, this country home offers privacy, space, and style with room to live, work, and play. Step inside to a bright, open floor plan filled with natural light from large windows that showcase scenic views. The spacious living area features a cozy fireplace and flows effortlessly into an open kitchen with a huge island, tons of cabinetry, and plenty of counter space perfect for entertaining or everyday living. All bedrooms are conveniently located downstairs, each with its own full bath. A secondary bedroom includes a flexible bonus area ideal for a nursery or home office. Upstairs, you'll find a massive bonus room/man cave complete with counter space, sink, and room for a mini fridge and microwave. Plus, there's a dedicated media room ready for movie nights or game day gatherings. Additional features include a large laundry/craft room with ample storage, an oversized master closet, and two dining areas for formal or casual meals. Recent updates & upgrades include: Whole House Soft Water Filtration System plus a New Reverse Osmosis System Fresh paint throughout New light fixtures, ceiling fans, and faucets New refrigerator and dishwasher (both convey) Whole house water softener & reverse osmosis system Two brand new water heaters, All New Commodes Carpet replaced just two years ago Whole house surge protector & auto shut off on the well Solar panels will convey RV PAD and RV Electrical Amp Hook up Roof /replaced ~5 years ago Gutters installed 3.5 years ago Outdoor living at its best: Relax in the Michael Phelps Signature 5' deep Swim Spa, enjoy the views from the extended back patios or spacious front porch or from the top of the hill at the back of the property and appreciate the privacy of a fenced backyard with 3 entry gates and a walk gate. Cedar has been cleared for better views and use of land plenty of room for hobbies, animals, or future plans. Located in the desirable Northside ISD, this peaceful retreat offers the perfect blend of comfort, functionality, and modern country living just minutes from San Antonio, Medina Lake, and outdoor adventure. Don't miss your chance to own this rare gem in Mico, Texas!
Payment Calculator
- Principal & Interest -
- Property Tax $
- Home Insurance $
- HOA Fees $
- Monthly -
Features
Building and Construction
- Apprx Age: 21
- Builder Name: Unknown
- Construction: Pre-Owned
- Exterior Features: Brick, 3 Sides Masonry, Siding
- Floor: Carpeting, Wood
- Foundation: Slab
- Kitchen Length: 12
- Other Structures: Other, Shed(s), Storage
- Roof: Composition
- Source Sqft: Appsl Dist
Land Information
- Lot Description: County VIew, 5 - 14 Acres
- Lot Improvements: Street Paved
School Information
- Elementary School: Henderson
- High School: Harlan HS
- Middle School: FOLKS
- School District: Northside
Garage and Parking
- Garage Parking: Two Car Garage, Attached
Eco-Communities
- Green Features: Solar Panels
- Water/Sewer: Septic
Utilities
- Air Conditioning: Two Central
- Fireplace: Living Room
- Heating Fuel: Electric
- Heating: Central
- Recent Rehab: Yes
- Utility Supplier Elec: BEC
- Utility Supplier Gas: BEC
- Utility Supplier Water: Well
- Window Coverings: All Remain
Amenities
- Neighborhood Amenities: None
Finance and Tax Information
- Days On Market: 103
- Home Owners Association Mandatory: None
- Total Tax: 10480.96
Other Features
- Contract: Exclusive Right To Sell
- Instdir: 1604 Loop W exit Culebra make a right continue for 7 1/2 miles, turn right CR 2720; turn left CR 2744 slight left 2763 half a mile entrance to property will be on your left
- Interior Features: Two Living Area, Separate Dining Room, Two Eating Areas, Breakfast Bar, Game Room, Media Room, Utility Room Inside, Open Floor Plan, Cable TV Available, High Speed Internet, All Bedrooms Downstairs, Laundry Main Level, Walk in Closets, Attic - Partially Floored
- Legal Desc Lot: 441
- Legal Description: BEAR SPRING RANCH UNIT 15 LOT 441
- Ph To Show: 2102222227
- Possession: Closing/Funding
- Style: One Story, Split Level, Traditional
- Views: 108
Owner Information
- Owner Lrealreb: No
Similar Properties

- Ozra Barakat
- Premier Realty Group
- Mobile: 210.970.9210
- Mobile: 210.970.9210
- ozrarealtor@gmail.com



