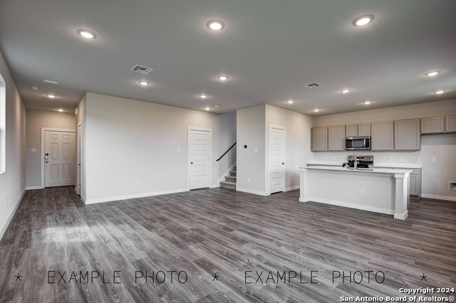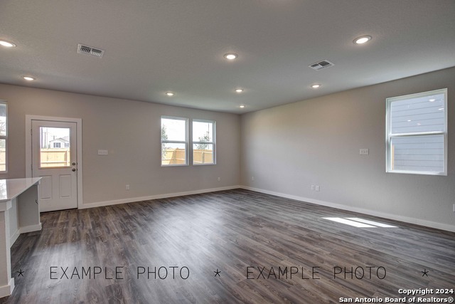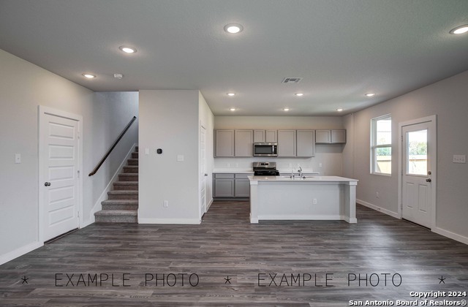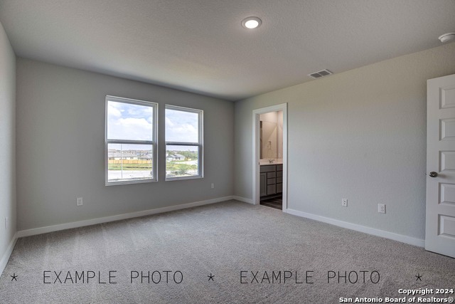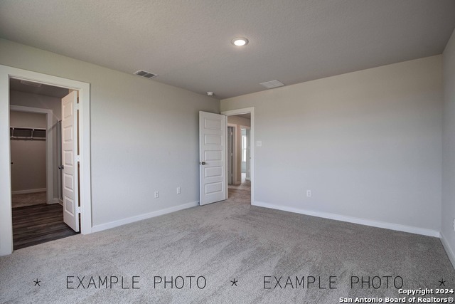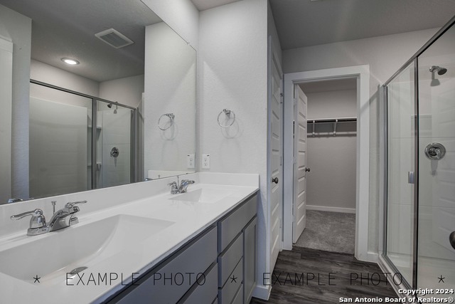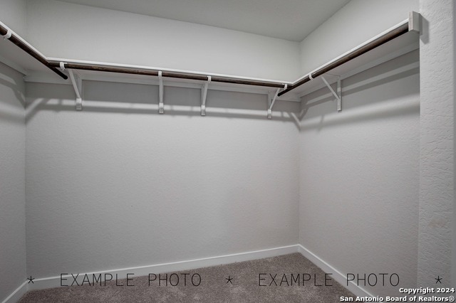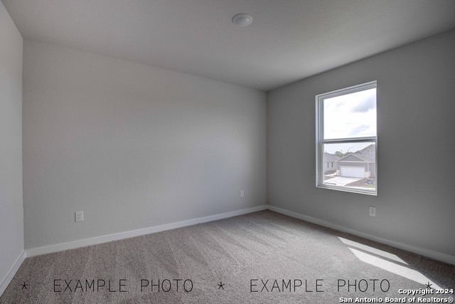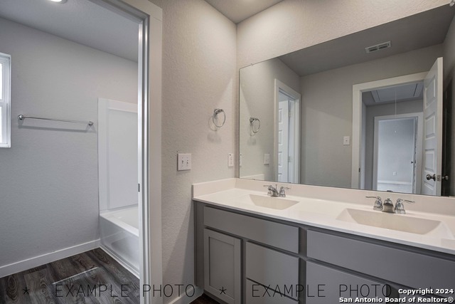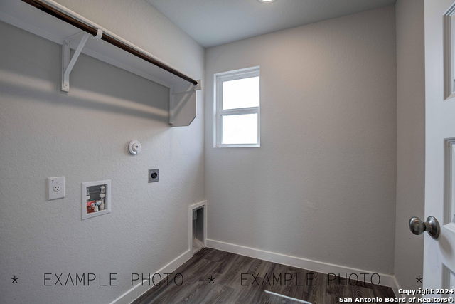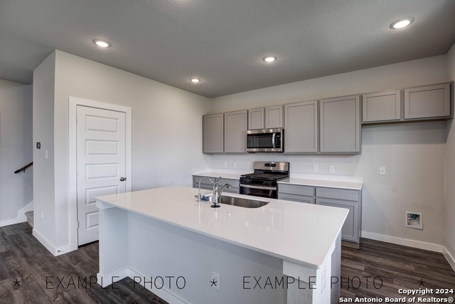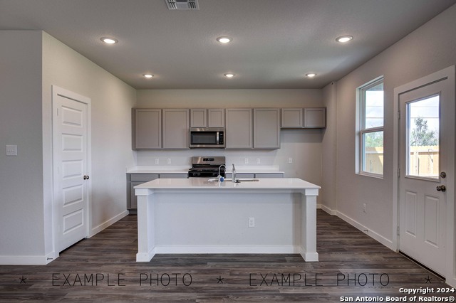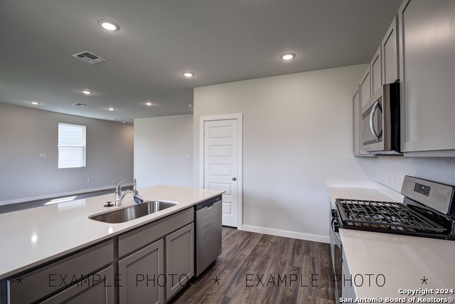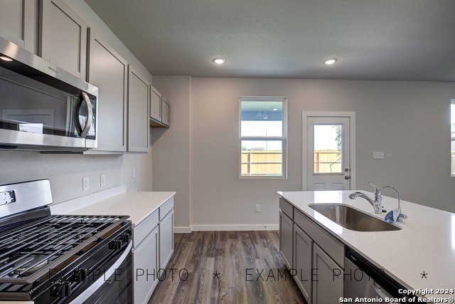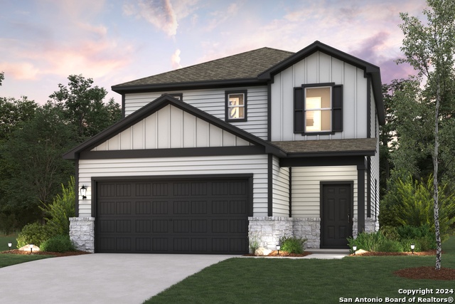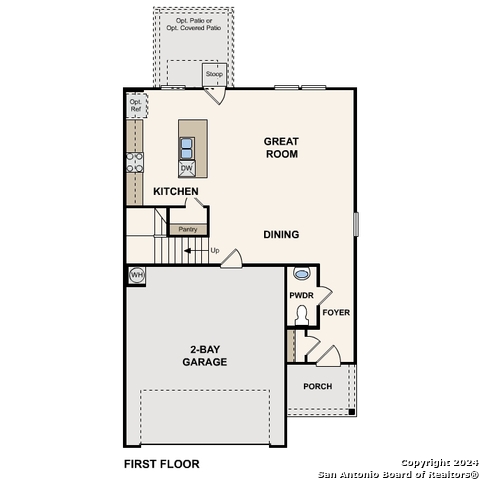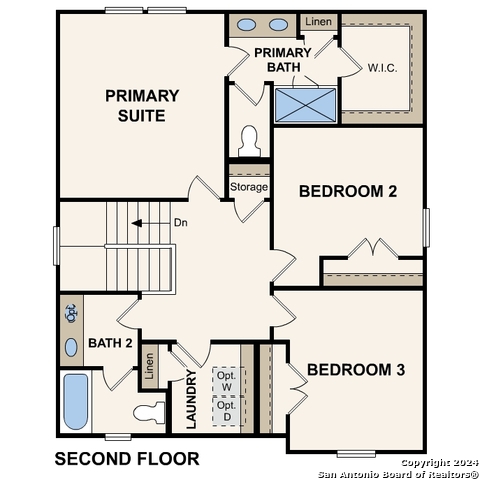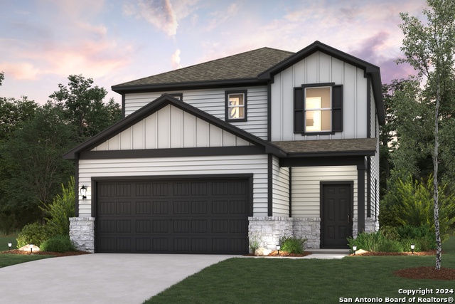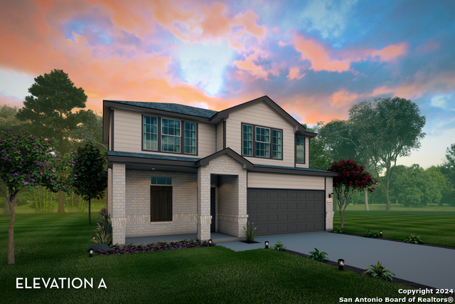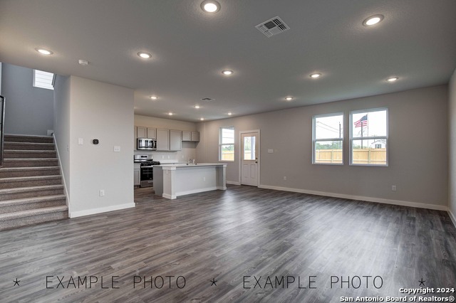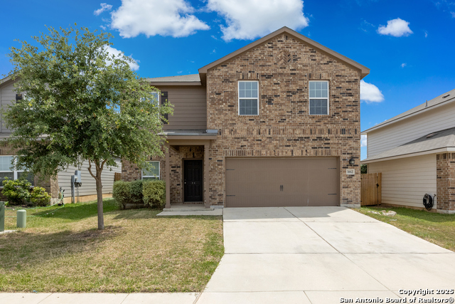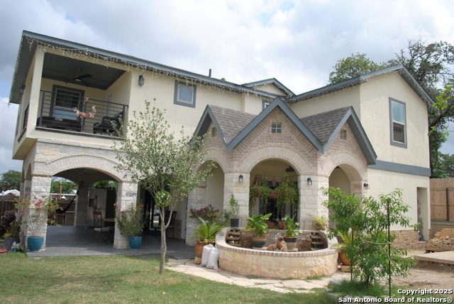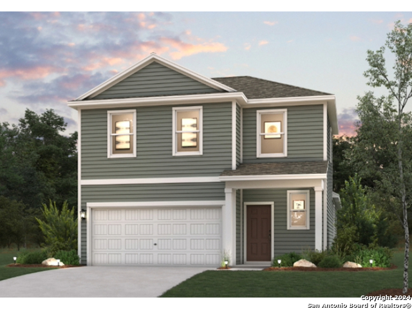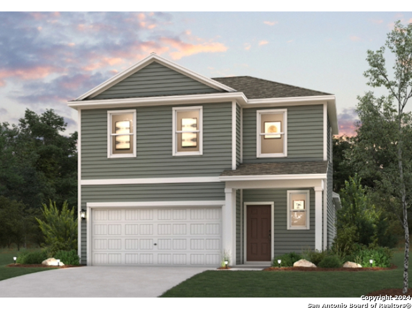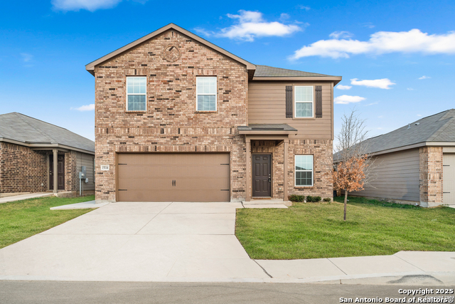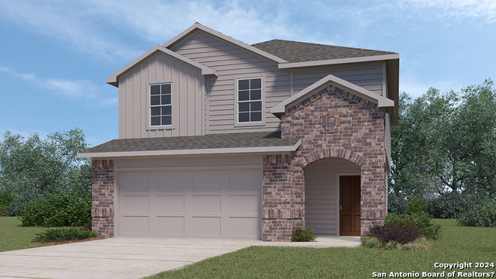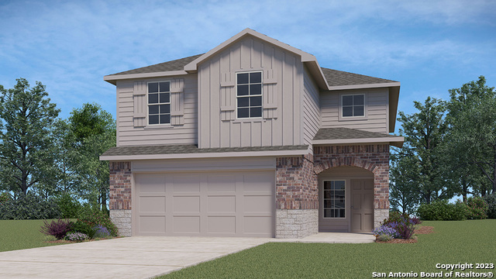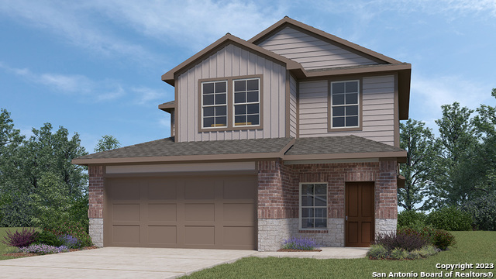5506 Frederick Bluff, Von Ormy, TX 78073
Property Photos
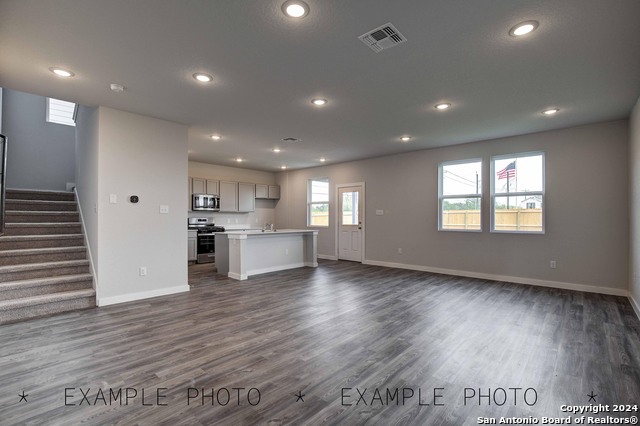
Would you like to sell your home before you purchase this one?
Priced at Only: $279,990
For more Information Call:
Address: 5506 Frederick Bluff, Von Ormy, TX 78073
Property Location and Similar Properties
- MLS#: 1822657 ( Single Residential )
- Street Address: 5506 Frederick Bluff
- Viewed: 68
- Price: $279,990
- Price sqft: $167
- Waterfront: No
- Year Built: 2024
- Bldg sqft: 1681
- Bedrooms: 3
- Total Baths: 3
- Full Baths: 2
- 1/2 Baths: 1
- Garage / Parking Spaces: 2
- Days On Market: 170
- Additional Information
- County: BEXAR
- City: Von Ormy
- Zipcode: 78073
- Subdivision: Mesa Vista
- District: Southwest I.S.D.
- Elementary School: Spicewood Park
- Middle School: RESNIK
- High School: Southwest
- Provided by: eXp Realty
- Contact: Dayton Schrader
- (210) 757-9785

- DMCA Notice
-
Description"The Avery at Mesa Vista offers 1,681 square feet of well designed living space across two stories. On the main floor, an inviting open concept great room, dining area, and kitchen, complete with a center island and walk in pantry, blend seamlessly to create a prime space for entertaining. A discreet powder room provides a touch of convenience to the first floor. Upstairs, the three bedrooms, full laundry room, and two full bathrooms offer a haven of comfort. The primary suite stands out with an en suite bathroom featuring a dual sink vanity, a walk in closet, and a water closet. Completing the floor plan, several spare closets offer optimal storage space, contributing to the home's perfect fusion of functionality and style. Additional home highlights and upgrades: 36"" white kitchen cabinets, quartz countertops and backsplash Luxury ""wood look"" vinyl plank flooring in common areas Stainless steel appliances with gas range oven Recessed lighting throughout home Soft water loop upgrade Cultured marble countertops and modern rectangular sinks in bathrooms Garage door opener with two remotes Landscape package with full sprinkler system Exceptional included features, such as our Century Home Connect smart home package and more!"
Payment Calculator
- Principal & Interest -
- Property Tax $
- Home Insurance $
- HOA Fees $
- Monthly -
Features
Building and Construction
- Builder Name: Century Communities
- Construction: New
- Exterior Features: Stone/Rock, Siding, Cement Fiber, 1 Side Masonry
- Floor: Carpeting, Vinyl
- Foundation: Slab
- Kitchen Length: 15
- Roof: Composition
- Source Sqft: Bldr Plans
Land Information
- Lot Improvements: Street Paved, Curbs, Street Gutters, Sidewalks, City Street, Interstate Hwy - 1 Mile or less
School Information
- Elementary School: Spicewood Park
- High School: Southwest
- Middle School: RESNIK
- School District: Southwest I.S.D.
Garage and Parking
- Garage Parking: Two Car Garage, Attached
Eco-Communities
- Water/Sewer: City
Utilities
- Air Conditioning: One Central
- Fireplace: Not Applicable
- Heating Fuel: Electric
- Heating: Central
- Utility Supplier Elec: CPS
- Utility Supplier Gas: CPS
- Utility Supplier Grbge: City of SA
- Utility Supplier Sewer: SAWS
- Utility Supplier Water: SAWS
- Window Coverings: None Remain
Amenities
- Neighborhood Amenities: None
Finance and Tax Information
- Days On Market: 169
- Home Owners Association Fee: 450
- Home Owners Association Frequency: Annually
- Home Owners Association Mandatory: Mandatory
- Home Owners Association Name: ASSOCIATION HILL COUNTRY
Other Features
- Block: 02
- Contract: Exclusive Agency
- Instdir: From I35 S, follow signs toward Laredo. Take exit 144 toward Fischer Rd, turn left onto the overpass and continue down Fischer Rd for 1 mile. Turn right onto Timms Pkwy and then right onto Franklin Hills. Model will be on the right.
- Interior Features: Utility Room Inside, All Bedrooms Upstairs, High Ceilings, Open Floor Plan, Cable TV Available, High Speed Internet, Laundry Upper Level, Laundry Room, Walk in Closets, Attic - Pull Down Stairs
- Legal Desc Lot: 18
- Legal Description: MESA VISTA Lot 18 Block 02
- Miscellaneous: Under Construction, Cluster Mail Box, School Bus
- Occupancy: Vacant
- Ph To Show: 210-987-2239
- Possession: Closing/Funding
- Style: Two Story, Traditional
- Views: 68
Owner Information
- Owner Lrealreb: No
Similar Properties

- Ozra Barakat
- Premier Realty Group
- Mobile: 210.970.9210
- Mobile: 210.970.9210
- ozrarealtor@gmail.com



