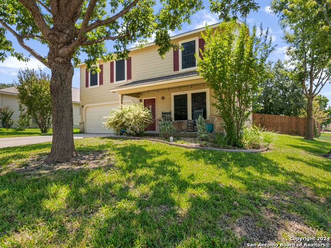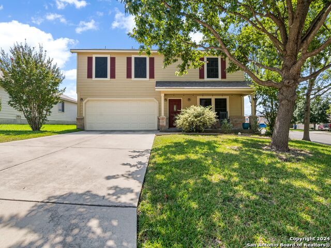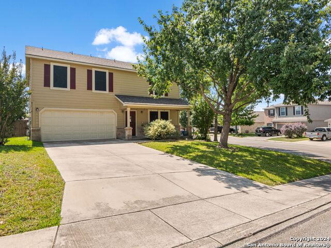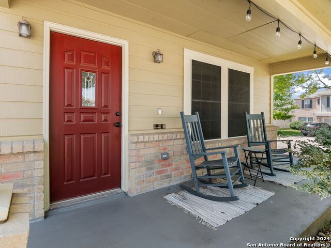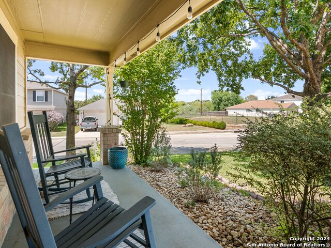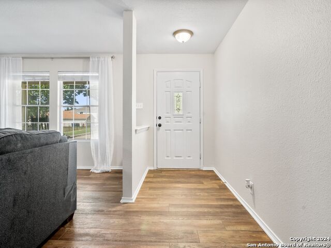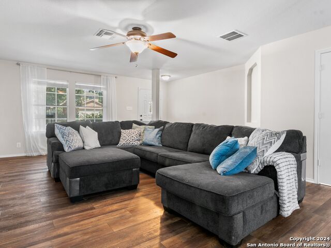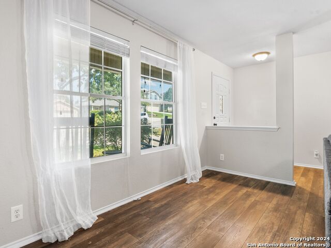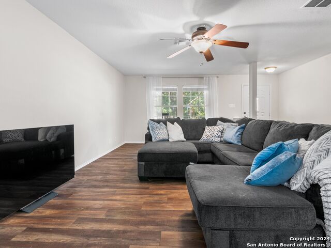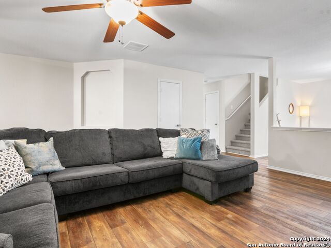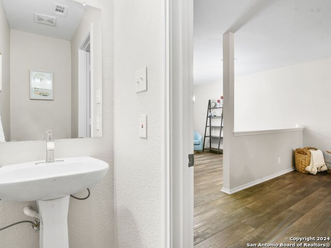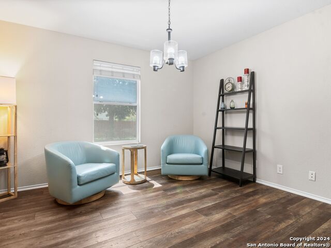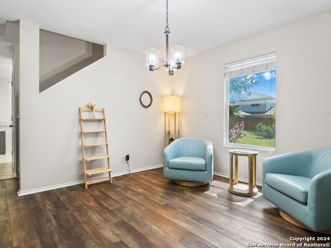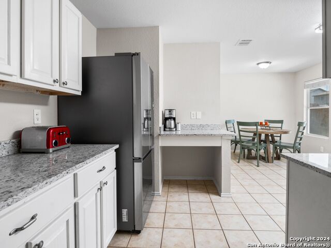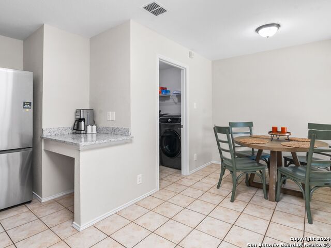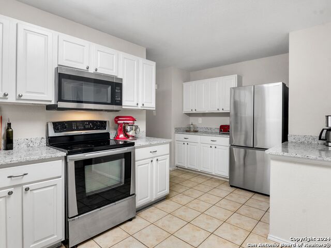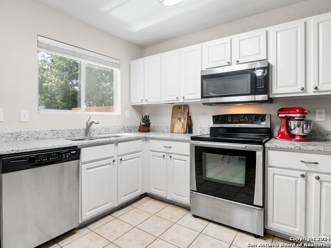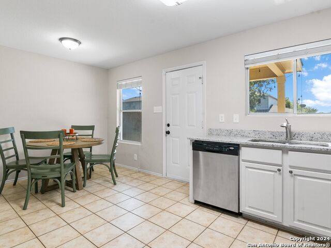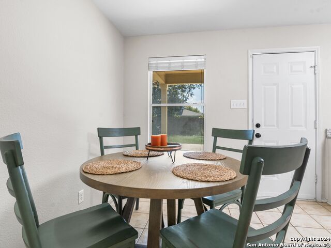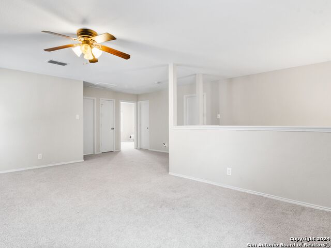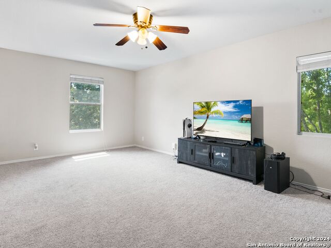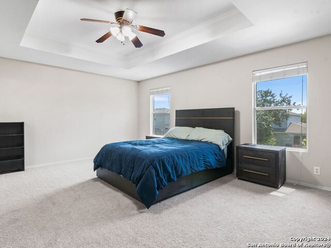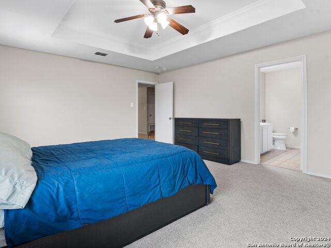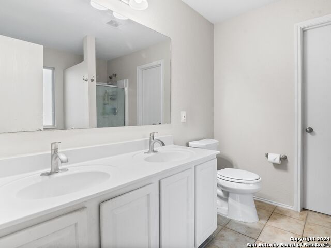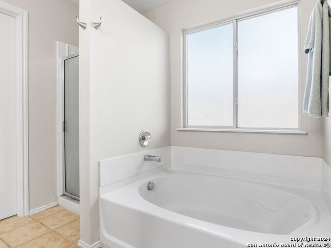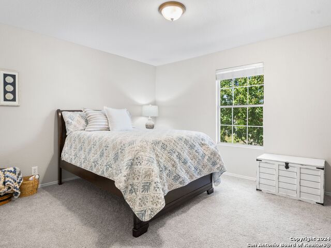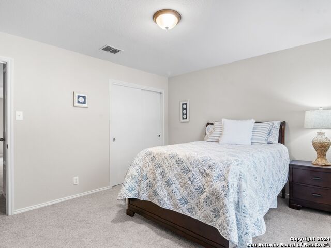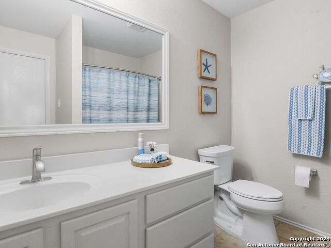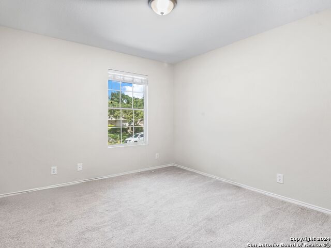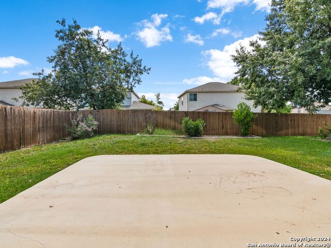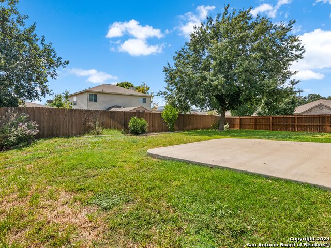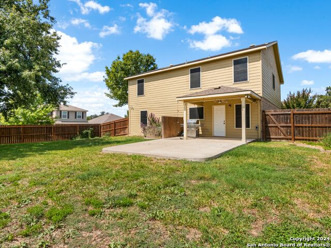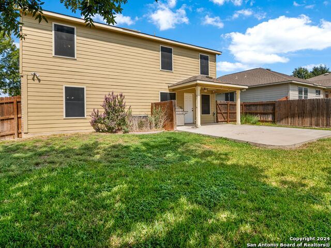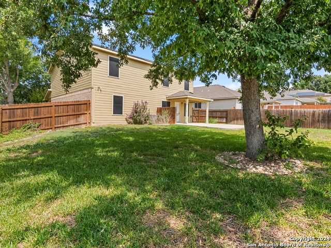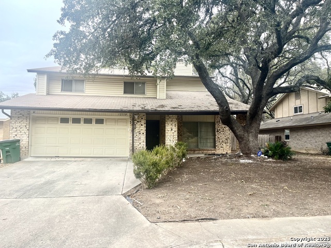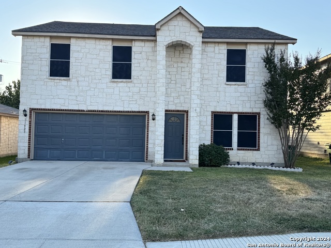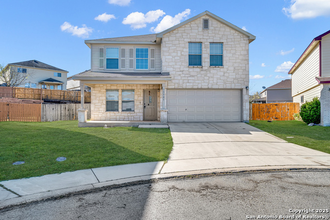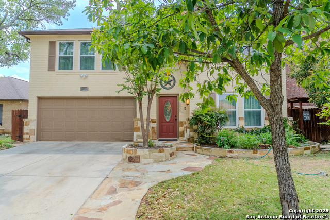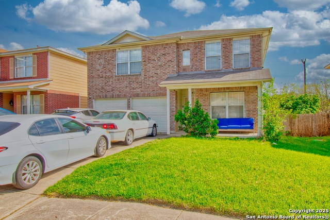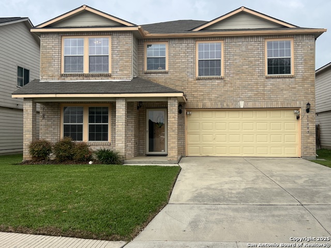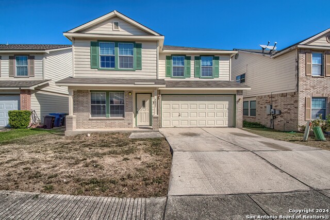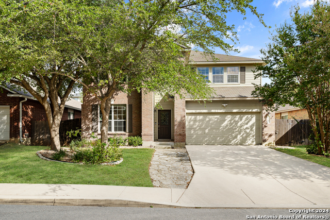8422 Parkdale Cove, San Antonio, TX 78249
Property Photos
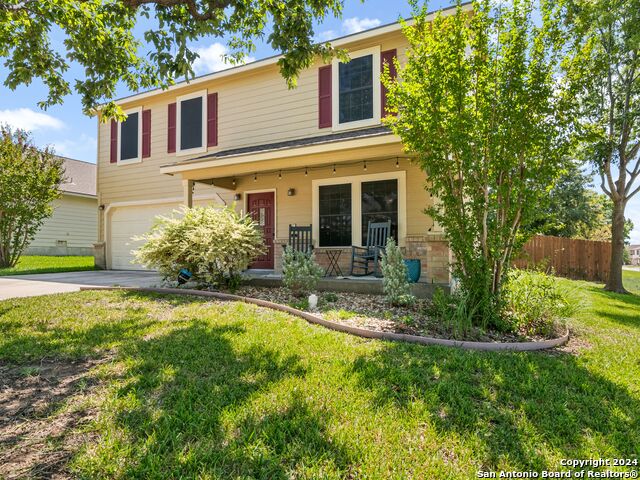
Would you like to sell your home before you purchase this one?
Priced at Only: $305,000
For more Information Call:
Address: 8422 Parkdale Cove, San Antonio, TX 78249
Property Location and Similar Properties
- MLS#: 1810128 ( Single Residential )
- Street Address: 8422 Parkdale Cove
- Viewed: 82
- Price: $305,000
- Price sqft: $131
- Waterfront: No
- Year Built: 2006
- Bldg sqft: 2320
- Bedrooms: 3
- Total Baths: 3
- Full Baths: 2
- 1/2 Baths: 1
- Garage / Parking Spaces: 2
- Days On Market: 223
- Additional Information
- County: BEXAR
- City: San Antonio
- Zipcode: 78249
- Subdivision: Rivermist
- District: Northside
- Elementary School: Wanke
- Middle School: Stinson Katherine
- High School: Louis D Brandeis
- Provided by: Kuper Sotheby's Int'l Realty
- Contact: Kristian Forks
- (210) 854-6431

- DMCA Notice
-
DescriptionWelcome to your dream home! Nestled on a spacious corner lot surrounded by mature trees, this stunning 3 bedroom, 2.5 bath residence offers an ideal blend of comfort and convenience. With 2,320 square feet of thoughtfully designed living space, this home features a freshly painted interior and an open floor plan that seamlessly connects the large living areas to the well appointed kitchen with ample cabinetry. Retreat to the enormous master suite complete with a double vanity, walk in closet, separate shower, and a relaxing garden tub. The covered patio is perfect for entertaining, whether you're hosting summer BBQs or enjoying quiet evenings outdoors. This home is conveniently located near UTSA, USAA, the Medical Center, La Cantera, and The Rim. You'll be just minutes away from a variety of shopping, dining, and entertainment options. Don't miss out on this incredible opportunity to own a beautiful home in a sought after area. Schedule your showing today!
Payment Calculator
- Principal & Interest -
- Property Tax $
- Home Insurance $
- HOA Fees $
- Monthly -
Features
Building and Construction
- Apprx Age: 18
- Builder Name: Unknown
- Construction: Pre-Owned
- Exterior Features: Brick, Siding
- Floor: Carpeting, Ceramic Tile, Linoleum
- Foundation: Slab
- Kitchen Length: 15
- Other Structures: None
- Roof: Heavy Composition
- Source Sqft: Appsl Dist
Land Information
- Lot Description: Corner
- Lot Improvements: Street Paved, Curbs, Sidewalks
School Information
- Elementary School: Wanke
- High School: Louis D Brandeis
- Middle School: Stinson Katherine
- School District: Northside
Garage and Parking
- Garage Parking: Two Car Garage, Attached
Eco-Communities
- Water/Sewer: Water System, Sewer System, City
Utilities
- Air Conditioning: One Central
- Fireplace: Not Applicable
- Heating Fuel: Electric
- Heating: Central, 1 Unit
- Recent Rehab: No
- Window Coverings: Some Remain
Amenities
- Neighborhood Amenities: None
Finance and Tax Information
- Days On Market: 222
- Home Faces: North
- Home Owners Association Fee: 75
- Home Owners Association Frequency: Quarterly
- Home Owners Association Mandatory: Mandatory
- Home Owners Association Name: BEXAR COUNTY RIVERMIST HOA
- Total Tax: 7677.08
Rental Information
- Currently Being Leased: No
Other Features
- Block: 19
- Contract: Exclusive Right To Sell
- Instdir: From 1604 exit W Hausman then turn Right onto Kyle Seal Parkway. Turn right onto Champions Gate. Left onto Waterway Ridge. Right onto Rockwell Vista. Left onto Arbor Mesa. Right onto Ranchwell Cove. Right onto Parkdale Cove. Property is on the corner
- Interior Features: Two Living Area, Separate Dining Room, Eat-In Kitchen, Two Eating Areas, Walk-In Pantry, Loft, All Bedrooms Upstairs, 1st Floor Lvl/No Steps, Open Floor Plan, Laundry Main Level
- Legal Desc Lot: 67
- Legal Description: NCB 14615 (RIVER MIST SUBD UT-4 & 5), BLOCK 19 LOT 67 NEW FO
- Miscellaneous: None/not applicable
- Occupancy: Owner
- Ph To Show: 210.222.2227
- Possession: Closing/Funding
- Style: Two Story
- Views: 82
Owner Information
- Owner Lrealreb: No
Similar Properties
Nearby Subdivisions
Agave Trace
Auburn Ridge
Babcock Place
Bentley Manor Cottage Estates
Cambridge
Carriage Hills
College Park
Creekview Estates
De Zavala Trails
Dell Oak
Dezavala Trails
Fieldstone
Hart Ranch
Heights Of Carriage
Hills At River Mist
Hunters Chase
Hunters Chase Ii Ns
Hunters Glenn
Jade Oaks
Maverick Creek
Maverick Springs Ran
Midway On Babcock
Oakland Heights
Oakmont Downs
Oakridge Pointe
Oxbow
Parkwood
Parkwood Subdivision
Parkwood Village
Presidio
Provincia Villas
Regency Meadow
River Mist U-1
Rivermist
Rivermist Arbors
Rose Hill
Shavano Village
Steubing Farm Ut-7 (enclave) B
Tanglewood
The Landing At French Creek
The Park @ University Hills
The Park At University Hills
University Oaks
University Village
Village Green
Villas At Presidio
Woller Creek
Woodbridge
Woodridge
Woodridge Village
Woods Of Shavano

- Ozra Barakat
- Premier Realty Group
- Mobile: 210.970.9210
- Mobile: 210.970.9210
- ozrarealtor@gmail.com



