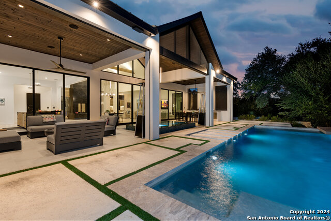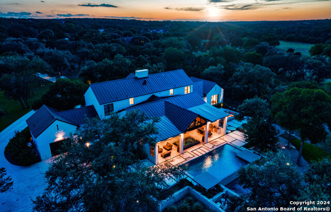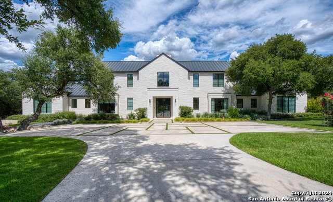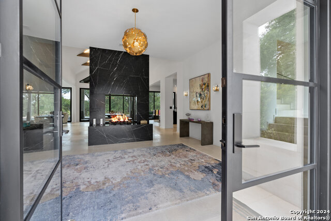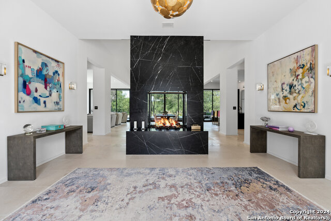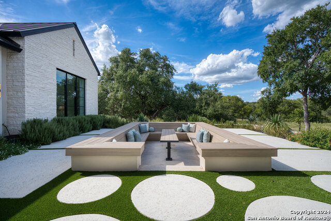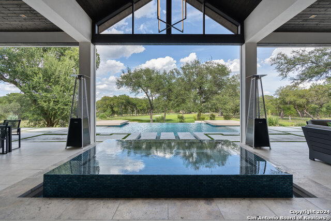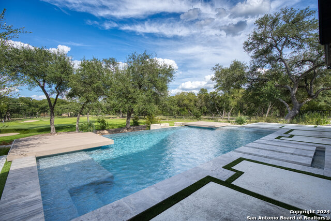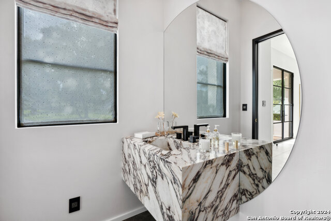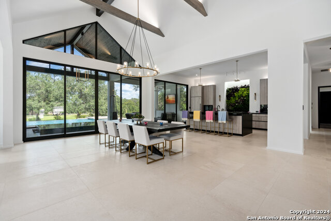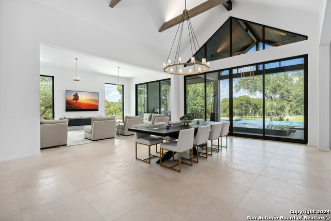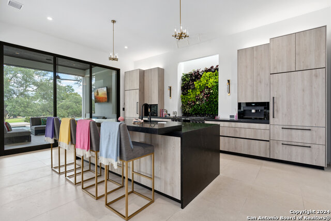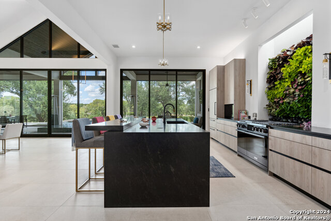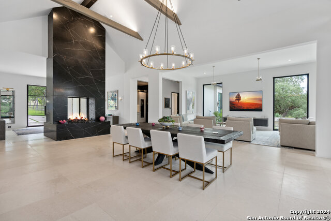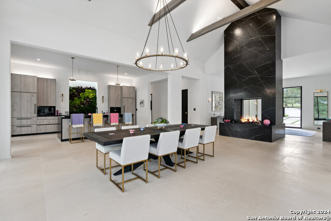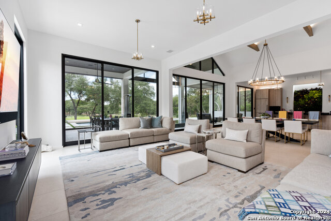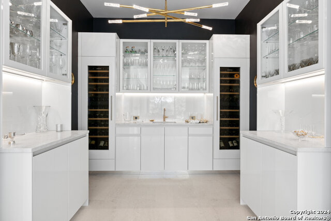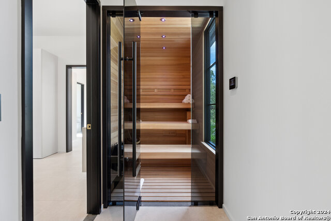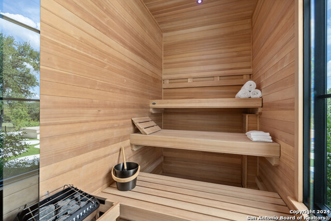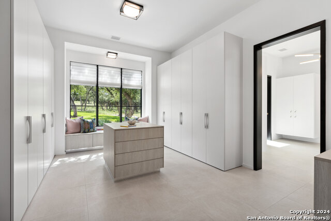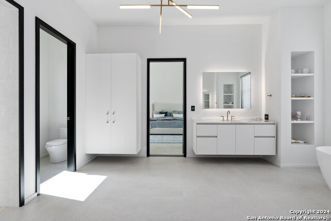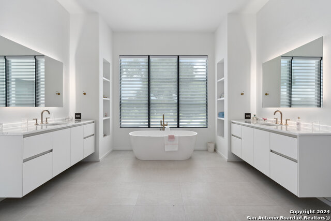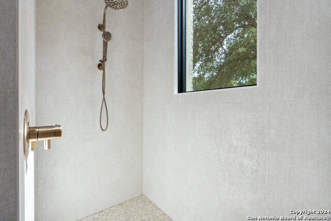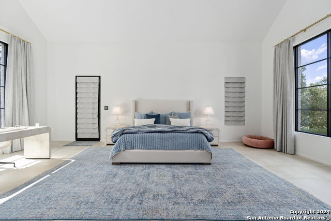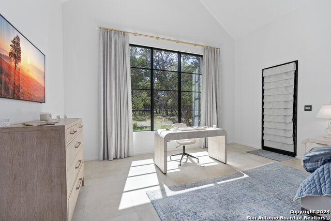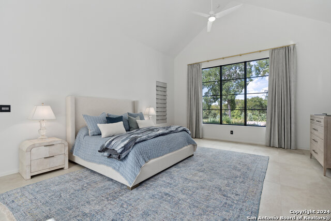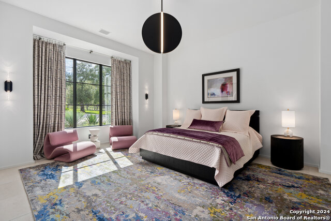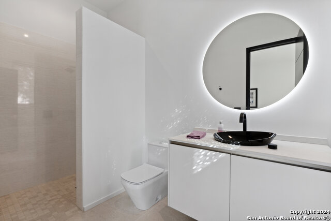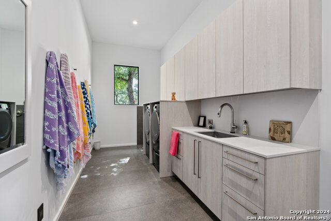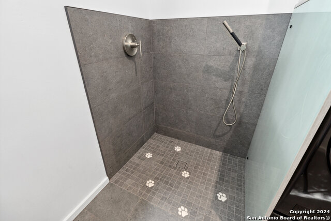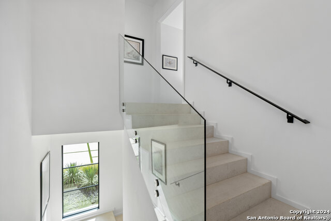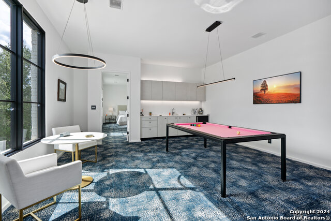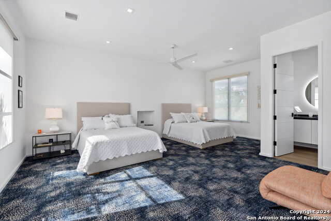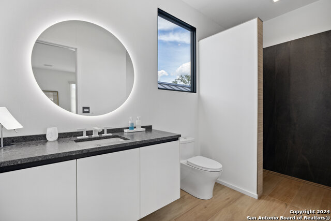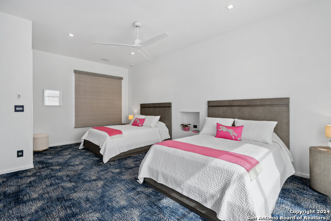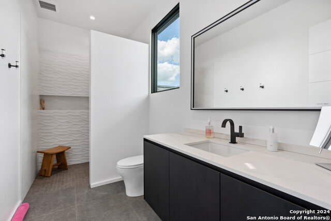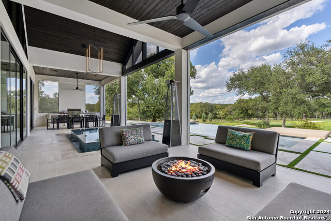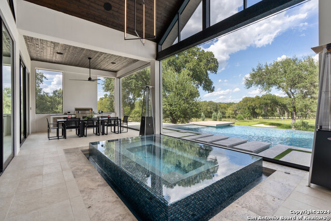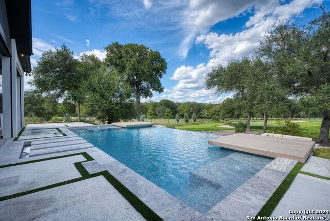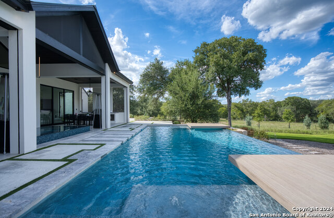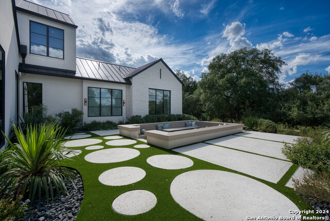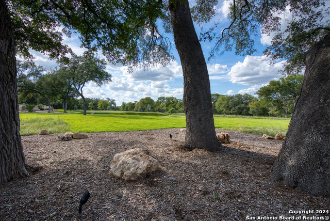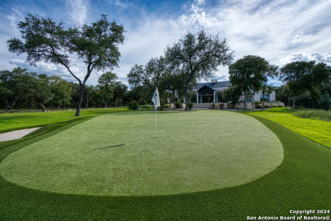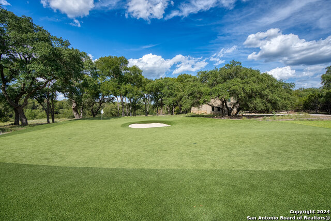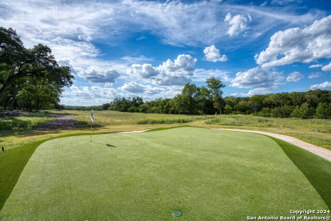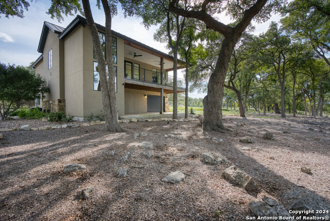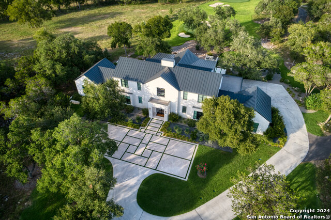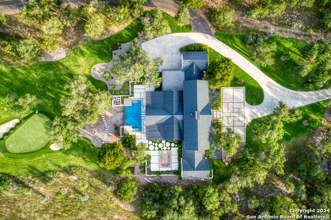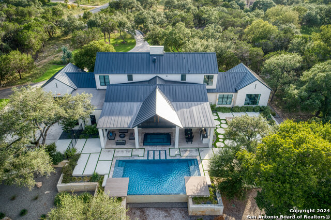167 Riverwood, Boerne, TX 78006
Property Photos
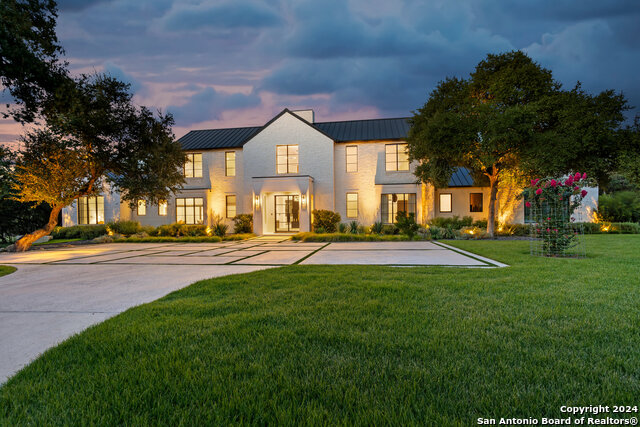
Would you like to sell your home before you purchase this one?
Priced at Only: $5,500,000
For more Information Call:
Address: 167 Riverwood, Boerne, TX 78006
Property Location and Similar Properties
- MLS#: 1806374 ( Single Residential )
- Street Address: 167 Riverwood
- Viewed: 137
- Price: $5,500,000
- Price sqft: $771
- Waterfront: No
- Year Built: 2023
- Bldg sqft: 7131
- Bedrooms: 6
- Total Baths: 7
- Full Baths: 6
- 1/2 Baths: 1
- Garage / Parking Spaces: 4
- Days On Market: 236
- Additional Information
- County: KENDALL
- City: Boerne
- Zipcode: 78006
- Subdivision: Cordillera Ranch
- District: Boerne
- Elementary School: Herff
- Middle School: Voss Middle School
- High School: Boerne
- Provided by: CR Realty, LLC
- Contact: Carey Yeager
- (830) 336-3570

- DMCA Notice
-
DescriptionWelcome to this exceptional Riverfront Retreat featuring a beautifully designed transitional home with a second home down by the river and a 9 hole golf course! This gated estate is one of the only properties on the Guadalupe River that also borders Swede Creek Park for peaceful privacy on 9.6 acres. Enjoy the benefits of new biophilic design elements featuring an interior Living Wall with a variety of 170 plants and expansive windows for long views of nature from every room. Both homes feature open living areas with spacious rooms. Sliding glass doors that stack create an even more open and seamless indoor/outdoor experience. The finest of craftsmanship is evident in all the custom details including Italian cabinetry and wardrobes by Snaidero, glass stair railing, custom wood & steel doors, floating cabinets, floor to ceiling marble slab fireplace and large format limestone floors with marble mosaics. Resort style amenities include golfing, river activities (kayaking, fishing, tubing) a heated negative edge pool & spa with floating decks & sun ledges and even an indoor Hemlock wood sauna room! This expansive outdoor oasis provides hours of fun and relaxation for adults and children of all ages and furry friends of all sizes including horses. The outdoor living room, cooking/dining room and spa are roof covered for year round enjoyment and with the touch of a button, all the screens lower to enclose the patio. The side patio features a unique sunken lounge with tiered built in seating. State of the art audio/visual systems, LeGrand designer electric system and security components are strategically placed throughout both homes and patios which include indoor and outdoor TVs and speakers. Both houses feature chef's kitchens with top of the line appliances, smart home components, 2 wet bars with 2 wine tower refrigerators. Combined the homes offer 6 spacious bedrooms with en suite bathrooms, walk in showers and automated shades & curtains. One of the bedrooms could easily become an office/exercise/flex room. Both houses have laundry rooms with a puppy shower & mudroom in the main home. To ensure ample space for vehicles and storage, there are 3 separate garages (1 car with storage room above) (2 car) (4+ car at the River Home). Such a gently used property as the homeowners have spent little time there so you receive the benefit of a nearly new estate. Master Full Golf Membership is available for purchase.
Payment Calculator
- Principal & Interest -
- Property Tax $
- Home Insurance $
- HOA Fees $
- Monthly -
Features
Building and Construction
- Builder Name: Hillscape Custom Homes
- Construction: Pre-Owned
- Exterior Features: Stone/Rock, Stucco
- Floor: Ceramic Tile, Marble, Other
- Foundation: Slab
- Kitchen Length: 17
- Roof: Metal
- Source Sqft: Appsl Dist
School Information
- Elementary School: Herff
- High School: Boerne
- Middle School: Voss Middle School
- School District: Boerne
Garage and Parking
- Garage Parking: Four or More Car Garage, Oversized, Tandem
Eco-Communities
- Water/Sewer: Aerobic Septic, City
Utilities
- Air Conditioning: Three+ Central, Zoned
- Fireplace: One, Gas, Other
- Heating Fuel: Electric
- Heating: Central, Zoned, 3+ Units
- Window Coverings: All Remain
Amenities
- Neighborhood Amenities: Controlled Access, Waterfront Access, Pool, Tennis, Golf Course, Clubhouse, Park/Playground, Jogging Trails, Basketball Court, Lake/River Park, Guarded Access
Finance and Tax Information
- Days On Market: 236
- Home Owners Association Fee: 2550
- Home Owners Association Frequency: Annually
- Home Owners Association Mandatory: Mandatory
- Home Owners Association Name: CORDILLERA RANCH PROPERTY OWNERS ASSOCIATION
- Total Tax: 41332
Rental Information
- Currently Being Leased: Yes
Other Features
- Contract: Exclusive Right To Sell
- Instdir: Enter through main gate off HWY 46 Show license to Guard. Follow Cordillera Trace. Turn right on Rio Cordillera. Turn left on Riverwood. Follow Riverwood to North Park Turn Right and House is on your left.
- Interior Features: Three Living Area, Liv/Din Combo, Two Eating Areas, Island Kitchen, Breakfast Bar, Walk-In Pantry, Study/Library, Game Room, Sauna, Utility Room Inside, Secondary Bedroom Down, High Ceilings, Open Floor Plan, High Speed Internet, Laundry Main Level, Walk in Closets
- Legal Desc Lot: 54A
- Legal Description: CORDILLERA RANCH UNIT 104A BLK A LOT 54A (REPLAT), 9.665 ACR
- Ph To Show: 210-222-2227
- Possession: Closing/Funding
- Style: Two Story, Contemporary, Traditional
- Views: 137
Owner Information
- Owner Lrealreb: No
Nearby Subdivisions
(cobcentral) City Of Boerne Ce
(smdy Area) Someday Area
Acres North
Anaqua Springs Ranch
Balcones Creek
Bent Tree
Bentwood
Bisdn
Bluegrass
Boerne
Boerne Heights
Brentwood
Caliza Reserve
Champion Heights
Champion Heights - Kendall Cou
Chaparral Creek
Cheevers
Cibolo Crossing
Cibolo Oaks Landing
City
Cordillera Ranch
Corley Farms
Cottages On Oak Park
Country Bend
Creekside
Cypress Bend On The Guadalupe
Deep Hollow
Diamond Ridge
Dietert
Dove Country Farm
Durango Reserve
Eastland Terr/boerne
Eastland Terrace Main St.
English Oaks
Esperanza
Esperanza - Kendall County
Esperanza Ph 1
Esser Addition
Estancia
Fox Falls
Friendly Hills
Garden Estates
George's Ranch
Greco Bend
Hidden Oaks
High Point Ranch Subdivision
Highland Park
Highlands Ranch
Hill View Acres
Indian Acres
Indian Springs
Inspiration Hill # 2
Irons & Grahams Addition
K Bar M
Kendall Creek Estates
Kendall Woods Estate
Kendall Woods Estates
La Cancion
Lake Country
Lakeside Acres
Limestone Ranch
Menger Springs
Miralomas
Miralomas Garden Homes Unit 1
Moosehead Manor
N/a
Na
None
Not In Defined Subdivision
Oak Park
Oak Park Addition
Out/comfort
Out/kendall Co.
Pecan Springs
Platten Creek
Pleasant Valley
Ranger Creek
Regency At Esperanza
Regency At Esperanza - Flamenc
Regency At Esperanza - Sardana
Regency At Esperanza - Zambra
Regency At Esperanza Sardana
Regent Park
River Mountain Ranch
River Ranch Estates
River View
Rolling Acres
Rosewood
Rosewood Gardens
Sabinas Creek Ranch
Sabinas Creek Ranch Phase 2
Saddle Club Estates
Saddlehorn
Scenic Crest
Schertz Addition
Serenity Oaks Estates
Shadow Valley Ranch
Shoreline Park
Silver Hills
Skyview Acres
Sonderland
Southern Oaks
Springs Of Cordillera Ranch
Stonegate
Sundance Ranch
Sunrise
Tapatio Springs
The Bristow Of Upper Balcones
The Crossing
The Heartland At Tapatio Sprin
The Ranches At Creekside
The Reserve At Saddlehorn
The Villas At Hampton Place
The Woods
The Woods Of Frederick Creek
Trails Of Herff Ranch
Trailwood
Twin Canyon Ranch
Villas At Hampton Place
Walnut Hills Estates
Waterstone
Windwood Es
Woods Of Frederick Creek
Woodside Village
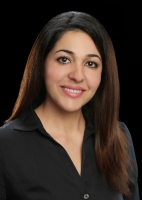
- Ozra Barakat
- Premier Realty Group
- Mobile: 210.970.9210
- Mobile: 210.970.9210
- ozrarealtor@gmail.com



