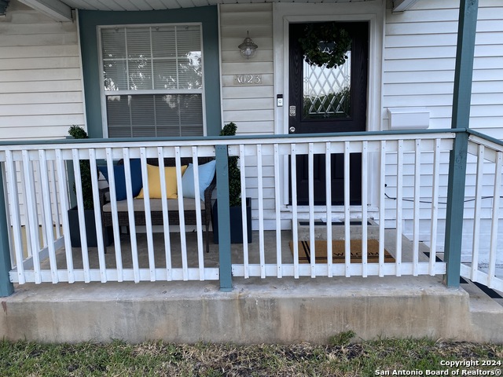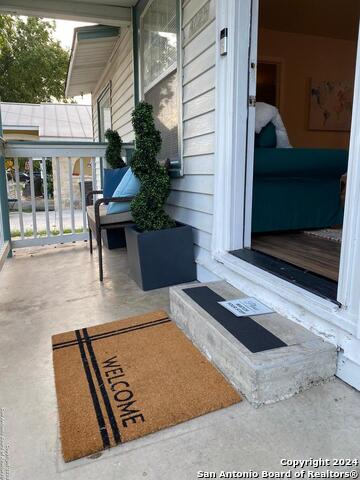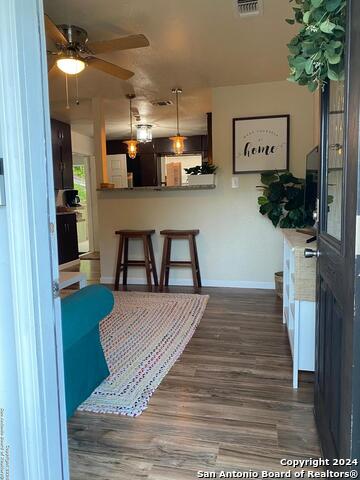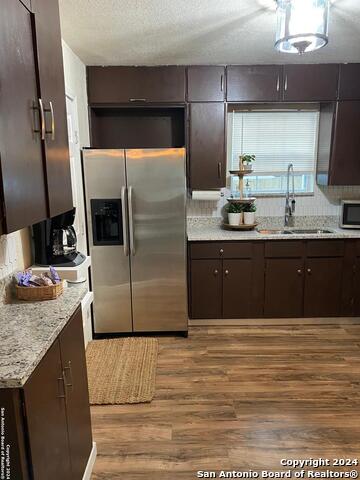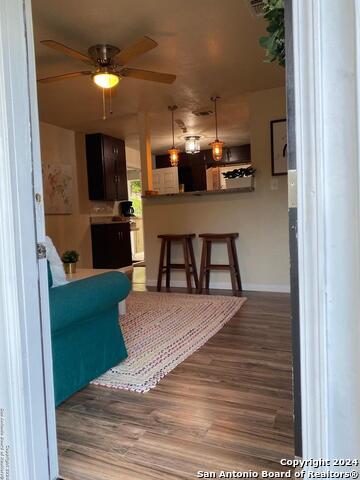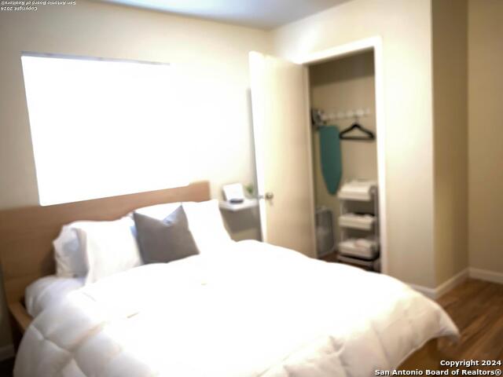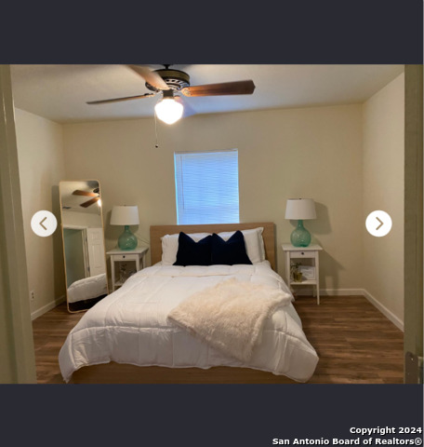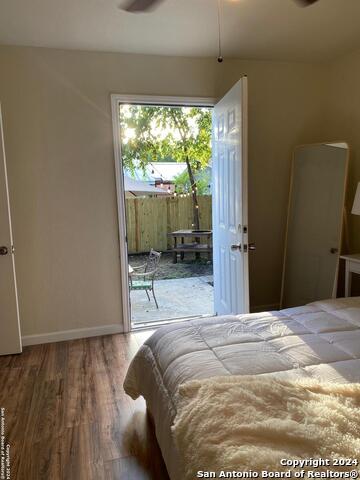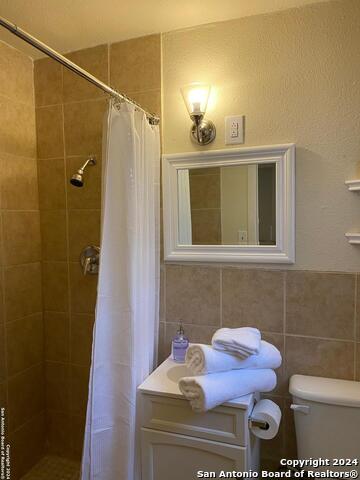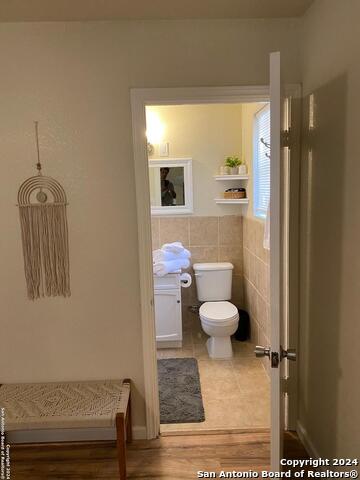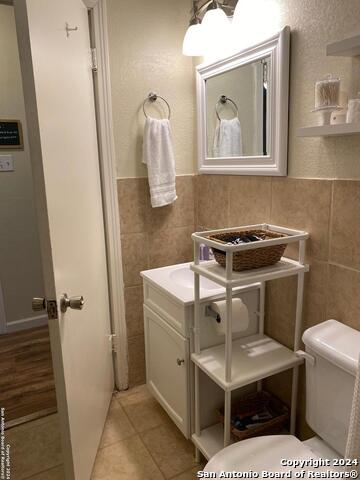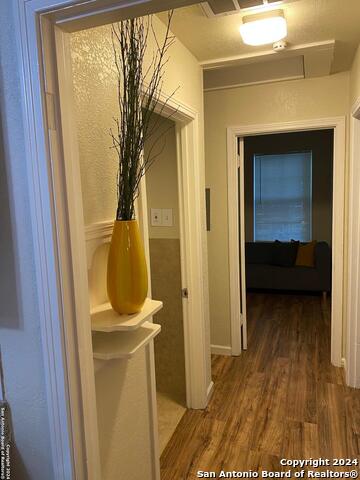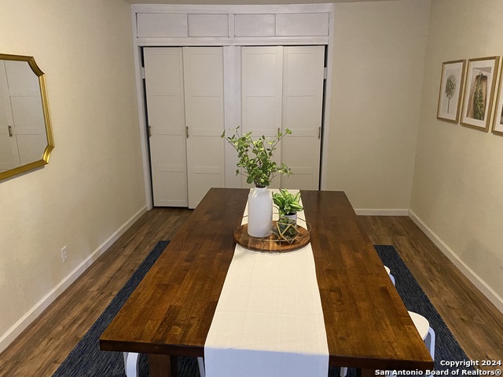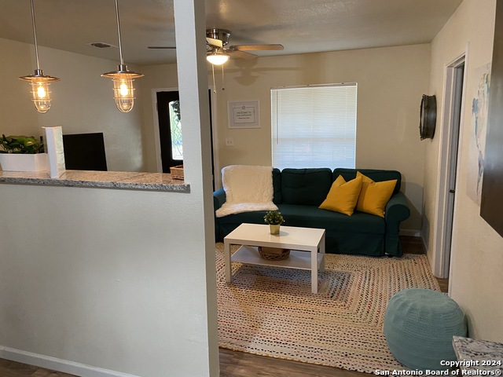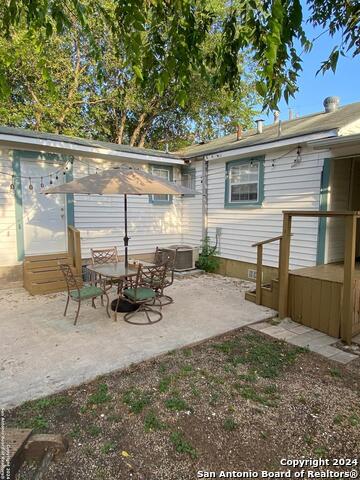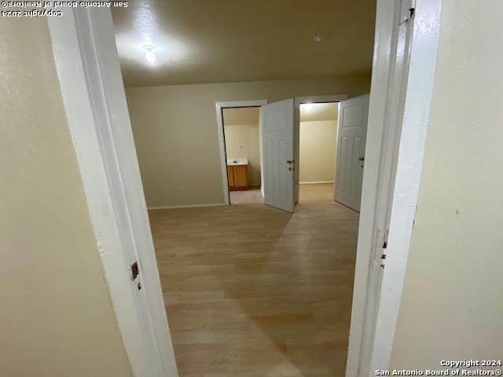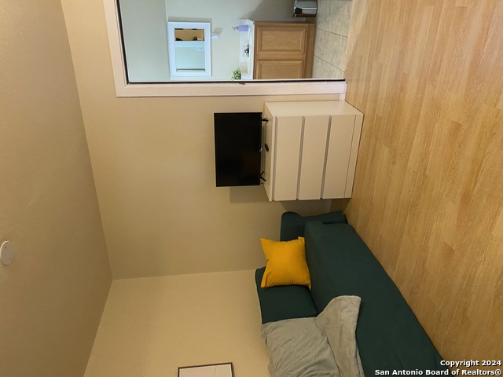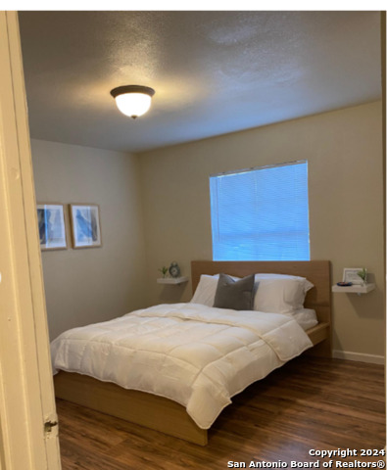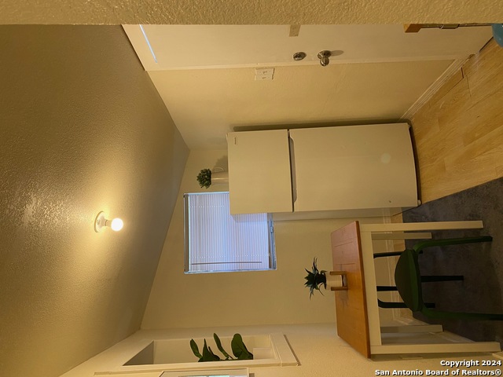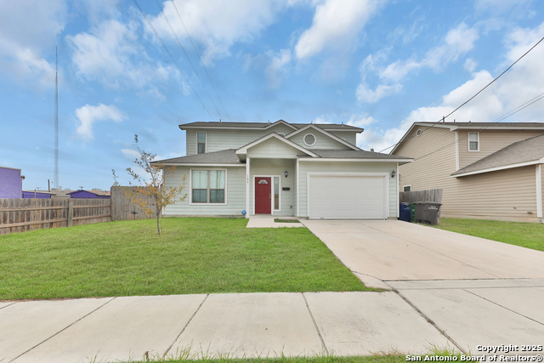1023 Sacramento, San Antonio, TX 78201
Property Photos
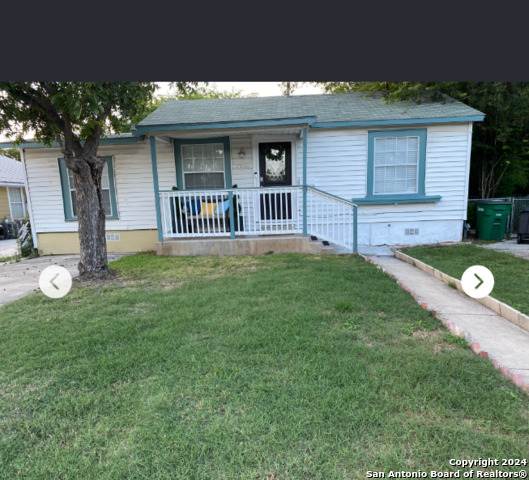
Would you like to sell your home before you purchase this one?
Priced at Only: $284,997
For more Information Call:
Address: 1023 Sacramento, San Antonio, TX 78201
Property Location and Similar Properties
- MLS#: 1785014 ( Single Residential )
- Street Address: 1023 Sacramento
- Viewed: 76
- Price: $284,997
- Price sqft: $169
- Waterfront: No
- Year Built: 1949
- Bldg sqft: 1683
- Bedrooms: 4
- Total Baths: 2
- Full Baths: 2
- Garage / Parking Spaces: 1
- Days On Market: 317
- Additional Information
- County: BEXAR
- City: San Antonio
- Zipcode: 78201
- Subdivision: Los Angeles Heights
- District: San Antonio I.S.D.
- Elementary School: Rogers
- Middle School: Whittier
- High School: Edison
- Provided by: Texas Signature Realty
- Contact: Yousef Alzubi
- (210) 449-5772

- DMCA Notice
-
DescriptionFully Rehabbed in 2020/21 With all Necessary Permits. New HVAC. Granite Kitchen Countertops (FRONT HOUSE). New laminate Flooring, Updated Plumbing and Electrical with a New 200 Amp Panel. New Windows (front House). Front House can be either a 3 BR /2 Baths with A dinning room or 4 Br with a Living Dinning Combo. Conveniently Located minutes from Downtown, HEB, Walmart, North Star Mall, S. Texas Medical Center. Privacy Fence on 3 sides.
Payment Calculator
- Principal & Interest -
- Property Tax $
- Home Insurance $
- HOA Fees $
- Monthly -
Features
Building and Construction
- Apprx Age: 76
- Builder Name: Unknown
- Construction: Pre-Owned
- Exterior Features: Vinyl
- Floor: Ceramic Tile, Laminate
- Kitchen Length: 12
- Other Structures: Guest House, Shed(s)
- Roof: Composition
- Source Sqft: Appsl Dist
Land Information
- Lot Description: Level
- Lot Dimensions: 44 X 150
- Lot Improvements: Street Paved, Curbs, Street Gutters
School Information
- Elementary School: Rogers
- High School: Edison
- Middle School: Whittier
- School District: San Antonio I.S.D.
Garage and Parking
- Garage Parking: None/Not Applicable
Eco-Communities
- Water/Sewer: City
Utilities
- Air Conditioning: One Central
- Fireplace: Not Applicable
- Heating Fuel: Electric
- Heating: Central
- Recent Rehab: Yes
- Utility Supplier Elec: CPS
- Utility Supplier Gas: CPS
- Utility Supplier Grbge: City of SA
- Utility Supplier Other: ATT, Spectru
- Utility Supplier Sewer: SAWS
- Utility Supplier Water: SAWS
- Window Coverings: All Remain
Amenities
- Neighborhood Amenities: None
Finance and Tax Information
- Days On Market: 302
- Home Faces: South
- Home Owners Association Mandatory: None
- Total Tax: 5700
Rental Information
- Currently Being Leased: Yes
Other Features
- Contract: Exclusive Agency
- Instdir: Fresno and Blanco
- Interior Features: One Living Area, Liv/Din Combo, Breakfast Bar, Laundry Room, Telephone, Walk in Closets, Attic - Access only, Attic - Pull Down Stairs
- Legal Desc Lot: 23
- Legal Description: NCB 7192 BLK 4 LOT 23 2020-RMS PER SPLIT PER CR 48637.
- Occupancy: Tenant
- Ph To Show: 210 412-6115
- Possession: Closing/Funding
- Style: One Story
- Views: 76
Owner Information
- Owner Lrealreb: No
Similar Properties
Nearby Subdivisions
Beacon Hill
Block 2048
Culebra Park
Five Points
Greenlawn Terrace
Hillcrest
Los Angeles - Keystone
Los Angeles - Keystono
Los Angeles Heights
Los Angeles Hts-central (sa)
Los Angeles Hts/keystone Histo
Los Angeles-keystone
Los Angels Keystone
Monticello Heights
Monticello Park
Na
Pasadena Heights
Woodlawn Lake
Woodlawn Terr Historic
Woodlawn Terrace

- Ozra Barakat
- Premier Realty Group
- Mobile: 210.970.9210
- Mobile: 210.970.9210
- ozrarealtor@gmail.com



