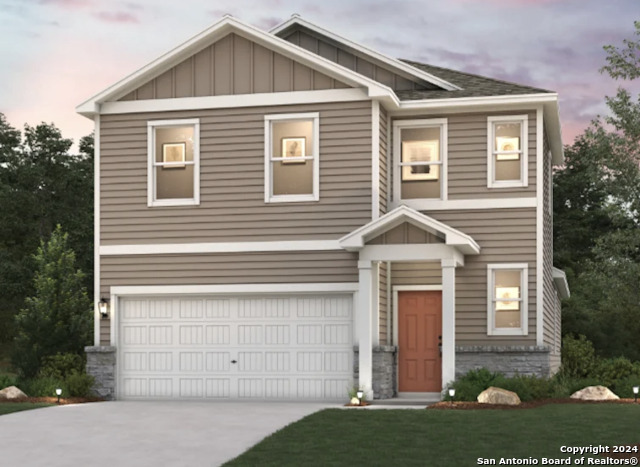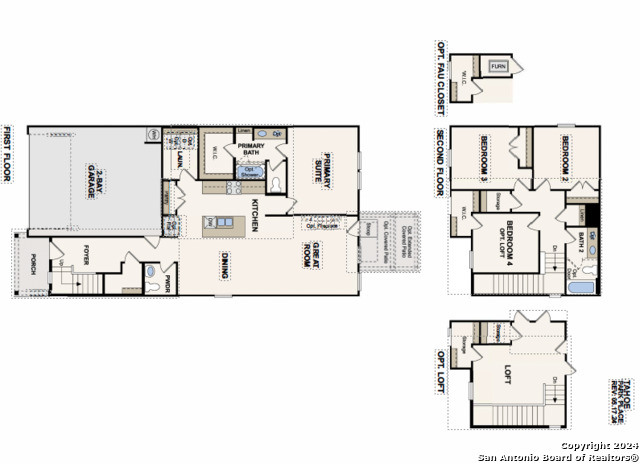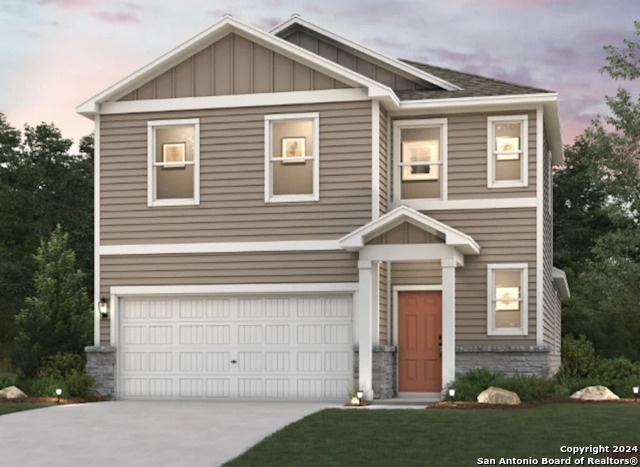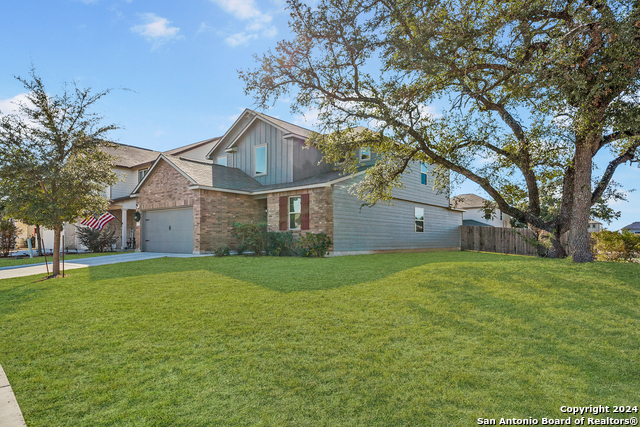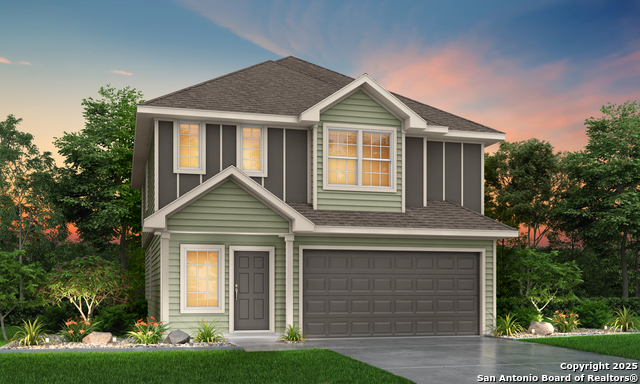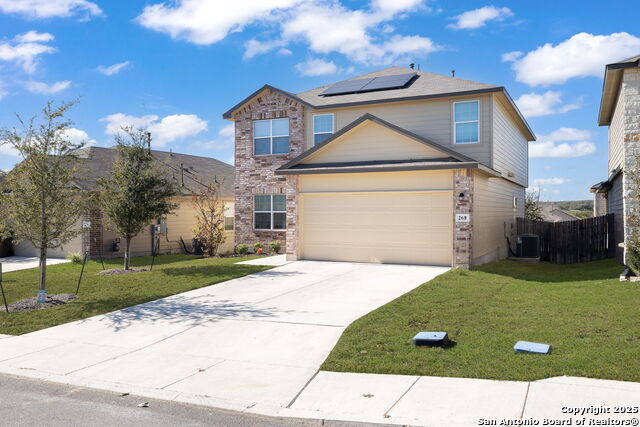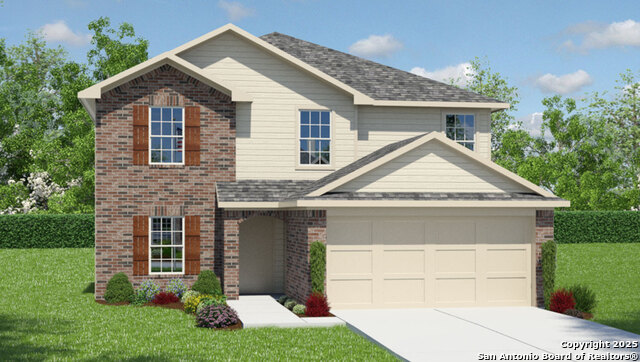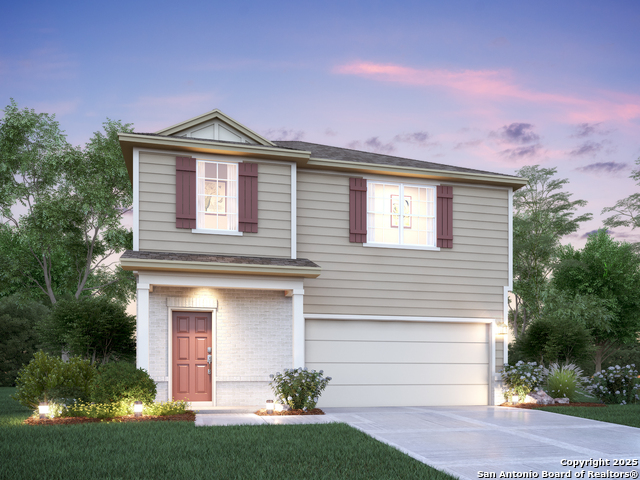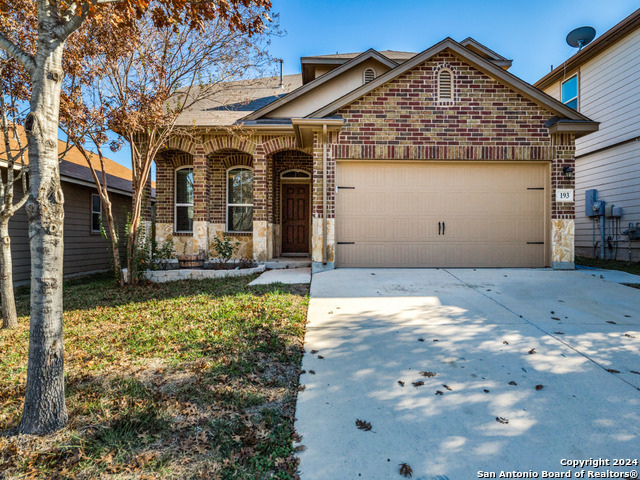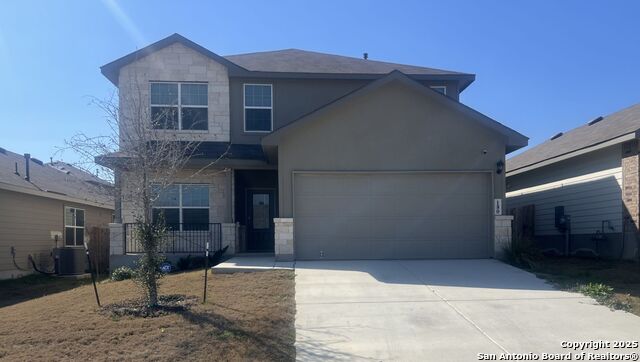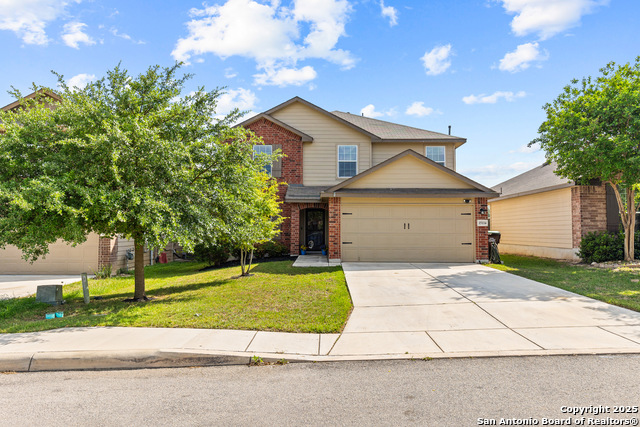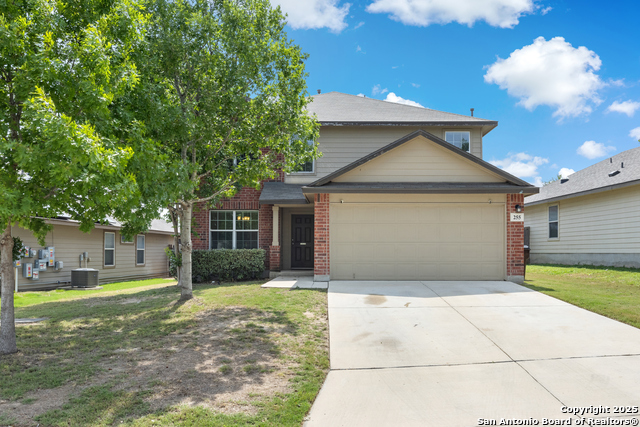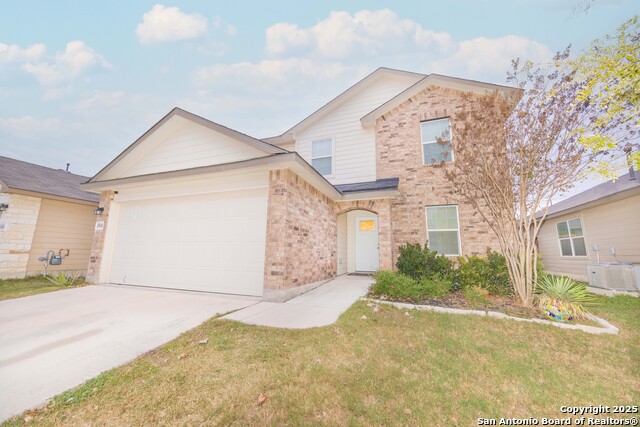14515 Emerio Drive, San Antonio, TX 78253
Property Photos
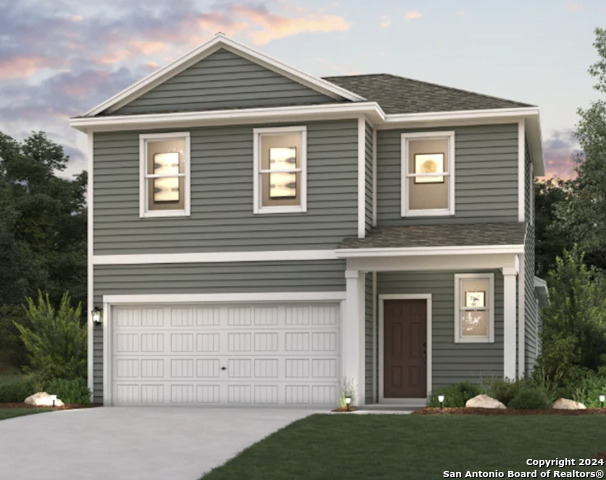
Would you like to sell your home before you purchase this one?
Priced at Only: $309,990
For more Information Call:
Address: 14515 Emerio Drive, San Antonio, TX 78253
Property Location and Similar Properties
- MLS#: 1784490 ( Single Residential )
- Street Address: 14515 Emerio Drive
- Viewed: 64
- Price: $309,990
- Price sqft: $172
- Waterfront: No
- Year Built: 2023
- Bldg sqft: 1802
- Bedrooms: 4
- Total Baths: 3
- Full Baths: 2
- 1/2 Baths: 1
- Garage / Parking Spaces: 2
- Days On Market: 320
- Additional Information
- County: BEXAR
- City: San Antonio
- Zipcode: 78253
- Subdivision: Bear Creek Hills
- District: Northside
- Elementary School: Cole
- Middle School: Bernal
- High School: Harlan
- Provided by: eXp Realty
- Contact: Dayton Schrader
- (210) 757-9785

- DMCA Notice
-
DescriptionAt the core of the Tahoe Plan lies a warm and inviting open kitchen, complete with a convenient center island and a built in pantry, serving as the heart of the home. Overlooking a spacious dining area and an airy great room just steps away, this kitchen is ideal for both everyday living and entertaining. Adjacent to the kitchen, you'll discover the luxurious owner's suite, boasting a generous walk in closet and a private bath for ultimate relaxation. Completing this floor is a convenient powder room. Upstairs, three bedrooms await. An additional full bath completes this level, ensuring comfort and convenience for all. Moreover, this home boasts several noteworthy highlights and upgrades, including 36" shaker style kitchen cabinets and quartz countertops, luxury wood look vinyl plank flooring in common areas, and stainless steel appliances. Recessed lighting throughout the home adds a touch of modern elegance, while cultured marble countertops and contemporary rectangular sinks elevate the bathrooms' aesthetic. Outside, a landscape package with a sprinkler system enhances the home's curb appeal, complemented by an extended covered patio for outdoor enjoyment. A soft water loop upgrade adds convenience and efficiency to the home's water system. Additionally, exceptional included features, such as the Century Home Connect smart home package, further enhance the comfort and modernity of this remarkable residence.
Payment Calculator
- Principal & Interest -
- Property Tax $
- Home Insurance $
- HOA Fees $
- Monthly -
Features
Building and Construction
- Builder Name: CENTURY COMMUNITIES
- Construction: New
- Exterior Features: Stone/Rock, Siding, Cement Fiber
- Floor: Carpeting, Vinyl
- Foundation: Slab
- Kitchen Length: 11
- Roof: Composition
- Source Sqft: Bldr Plans
Land Information
- Lot Improvements: Street Paved, Curbs, Street Gutters, Sidewalks, Streetlights, City Street, US Highway
School Information
- Elementary School: Cole
- High School: Harlan HS
- Middle School: Bernal
- School District: Northside
Garage and Parking
- Garage Parking: Two Car Garage, Attached
Eco-Communities
- Water/Sewer: City
Utilities
- Air Conditioning: One Central
- Fireplace: Not Applicable
- Heating Fuel: Electric
- Heating: Central
- Utility Supplier Elec: CPS Energy
- Utility Supplier Gas: CPS Energy
- Utility Supplier Grbge: TIGER
- Utility Supplier Sewer: SAWS
- Utility Supplier Water: SAWS
- Window Coverings: None Remain
Amenities
- Neighborhood Amenities: None
Finance and Tax Information
- Days On Market: 319
- Home Owners Association Fee: 400
- Home Owners Association Frequency: Annually
- Home Owners Association Mandatory: Mandatory
- Home Owners Association Name: ALAMO MANAGEMENT
Other Features
- Block: 111
- Contract: Exclusive Agency
- Instdir: Located in Northwest San Antonio. From I-35 S, take exit 166 for I-410 W. Continue on I-410 W for 17 miles. Take exit 9A for Texas 151 W toward Seaworld. Merge onto TX-151 W. Take exit toward Wiseman Blvd. Follow Wiseman Blvd for 8 miles to Talley Rd. Mer
- Interior Features: One Living Area, Liv/Din Combo, Island Kitchen, Utility Room Inside, All Bedrooms Upstairs, High Ceilings, Open Floor Plan, Cable TV Available, High Speed Internet, Laundry Upper Level, Laundry Room, Walk in Closets, Attic - Pull Down Stairs
- Legal Desc Lot: 34
- Legal Description: NCB BLOCK 112 LOT 40BEAR CREEK
- Miscellaneous: Under Construction, Cluster Mail Box, School Bus
- Occupancy: Vacant
- Ph To Show: 2105043024
- Possession: Closing/Funding
- Style: Two Story, Contemporary
- Views: 64
Owner Information
- Owner Lrealreb: No
Similar Properties
Nearby Subdivisions
Afton Oaks Enclave
Afton Oaks Enclave - Bexar Cou
Alamo Estates
Alamo Ranch
Alamo Ranch Area 8
Alamo Ranch Ut-41c
Aston Park
Bear Creek Hills
Bella Vista
Bexar
Bison Ridge
Bison Ridge At Westpointe
Bruce Haby Subdivision
Caracol Creek
Cobblestone
Dell Webb
Falcon Landing
Fronterra At Westpointe
Fronterra At Westpointe - Bexa
Gordons Grove
Green Glen Acres
Haby Hill
Heights Of Westcreek
Hidden Oasis
High Point At West Creek
High Point Westcreek U-1
Highpoint At Westcreek
Hill Country Gardens
Hill Country Retreat
Hunters Ranch
Monticello Ranch
Morgan Meadows
Morgans Heights
N/a
Na
North San Antonio Hi
North San Antonio Hills
Northwest Rural
Northwest Rural/remains Ns/mv
Oaks Of Westcreek
Park At Westcreek
Preserve At Culebra
Redbird Ranch
Redland Ranch
Ridgeview
Rio Medina Estates
Riverstone
Riverstone At Alamo Ranch
Riverstone At Wespointe
Riverstone At Westpointe
Riverstone-ut
Rivertone At Westpointe
Rolling Oaks
Rolling Oaks Ns
Rustic Oaks
San Geronimo
Santa Maria At Alamo Ranch
Stevens Ranch
Stonehill
Talley Fields
Tamaron
The Hills At Alamo Ranch
The Oaks Of Westcreek
The Park At Cimarron Enclave -
The Preserve At Alamo Ranch
The Summit At Westcreek
The Trails At Westpointe
The Woods Of Westcreek
Thomas Pond
Timber Creek
Trails At Alamo Ranch
Trails At Culebra
Unknown
Veranda
Villages Of Westcreek
Villas Of Westcreek
Vistas Of Westcreek
Waterford Park
West Creek Gardens
West Oak Estates
West View
Westcreek
Westcreek Oaks
Westcreek/the Oaks
Westpoint East
Westpointe East
Westwinds East
Westwinds Lonestar
Westwinds West, Unit-3 (enclav
Westwinds-summit At Alamo Ranc
Winding Brook
Woods Of Westcreek
Wynwood Of Westcreek

- Ozra Barakat
- Premier Realty Group
- Mobile: 210.970.9210
- Mobile: 210.970.9210
- ozrarealtor@gmail.com



